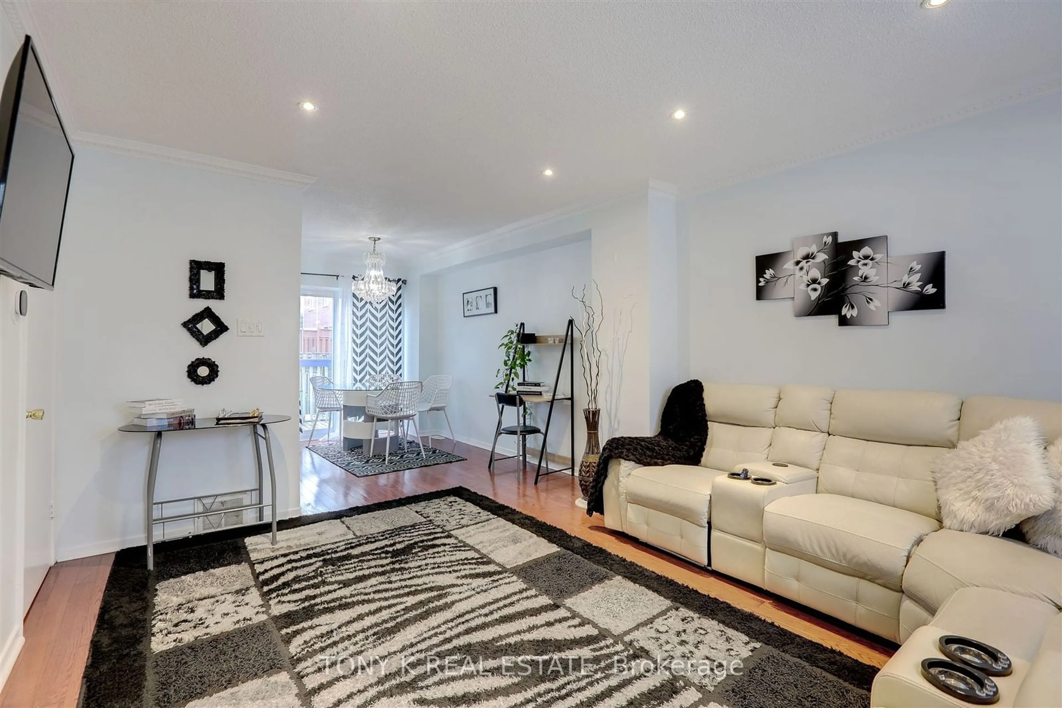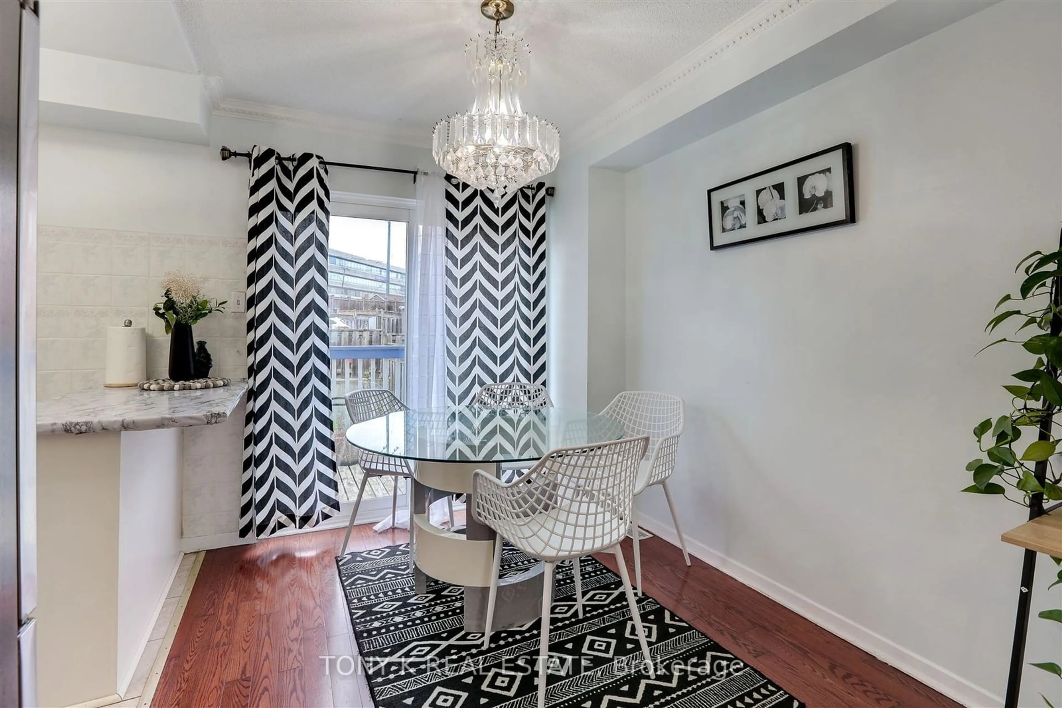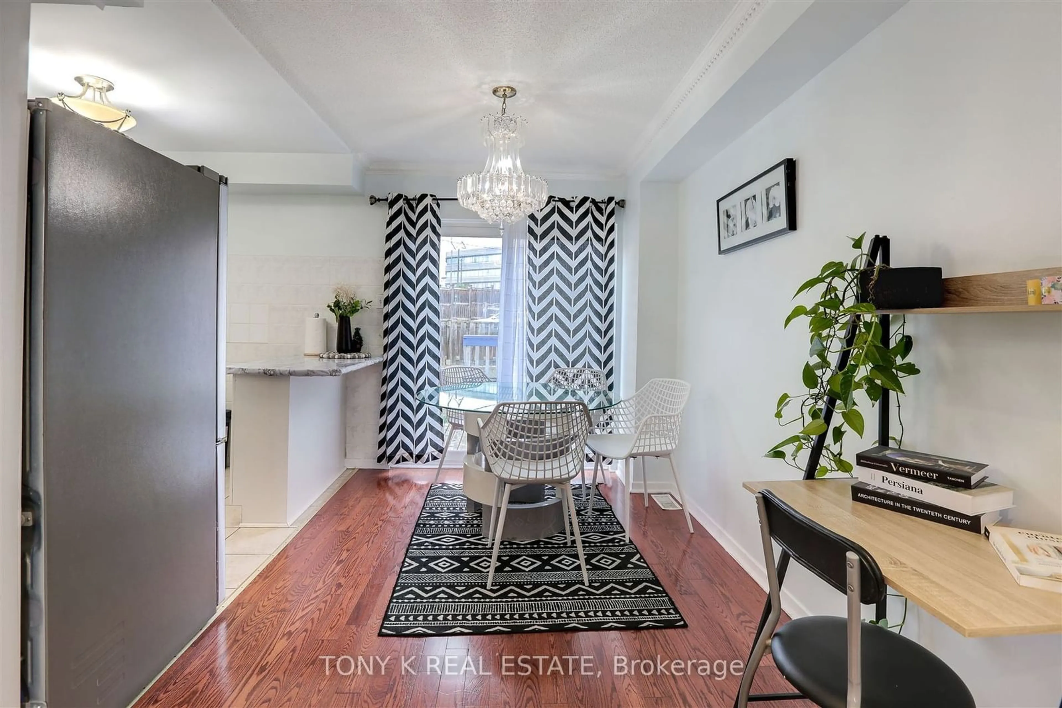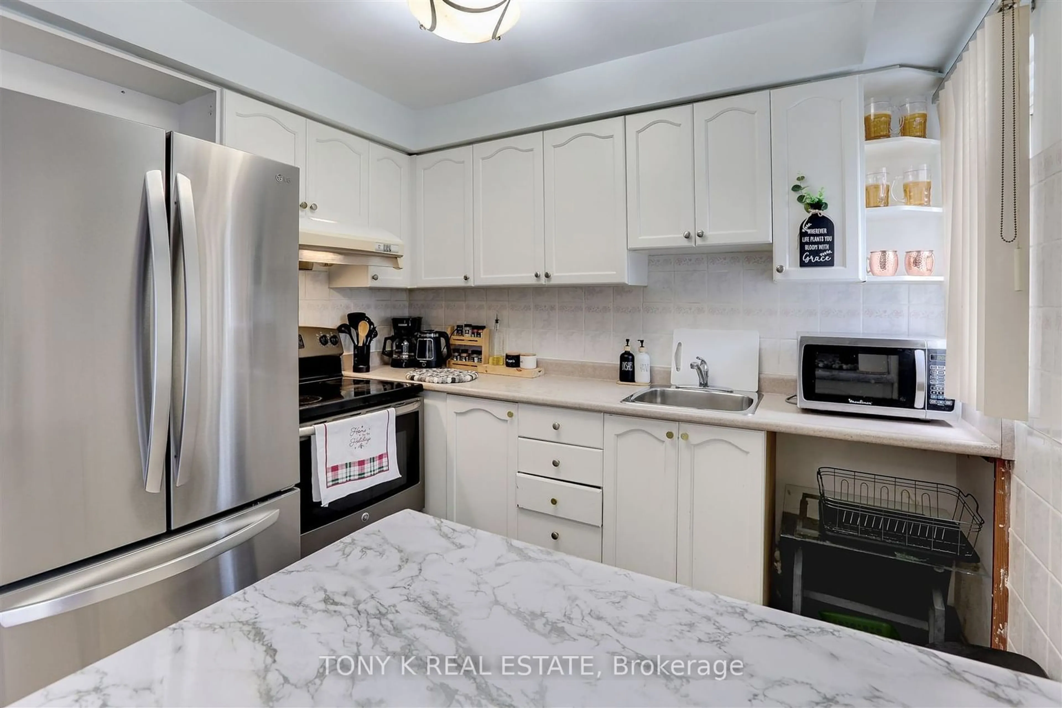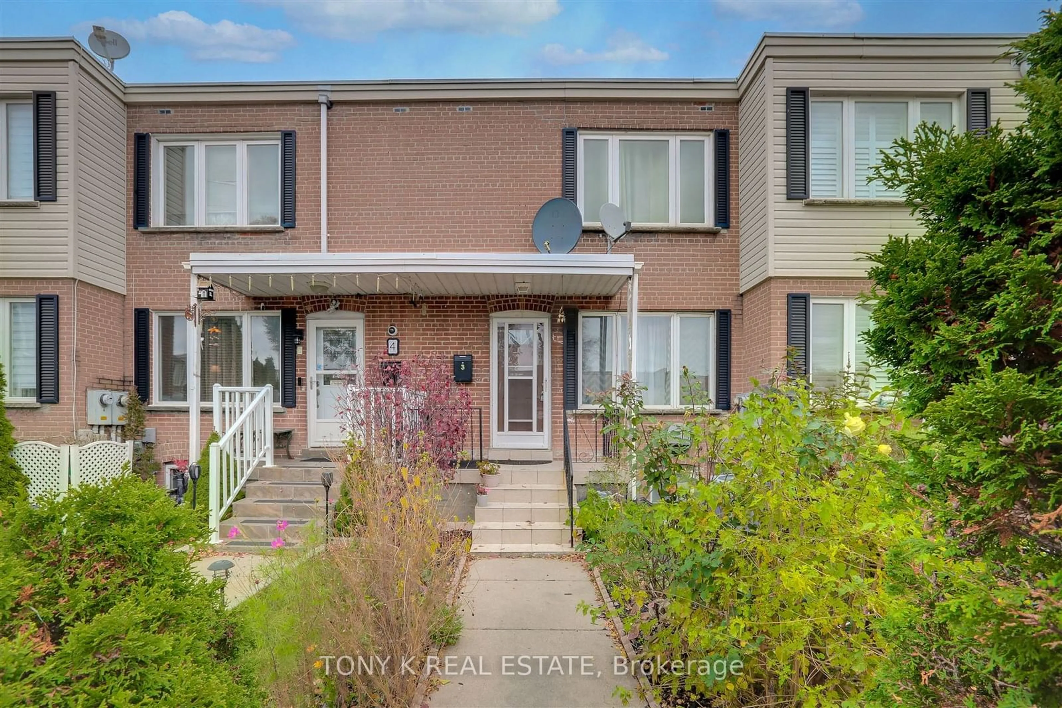
740 Kennedy Rd #3, Toronto, Ontario M1K 2C5
Contact us about this property
Highlights
Estimated ValueThis is the price Wahi expects this property to sell for.
The calculation is powered by our Instant Home Value Estimate, which uses current market and property price trends to estimate your home’s value with a 90% accuracy rate.Not available
Price/Sqft$622/sqft
Est. Mortgage$3,392/mo
Tax Amount (2024)$2,640/yr
Days On Market70 days
Description
Discover the warmth and charm of this meticulously maintained 2+1 bedroom home, perfectly situated in one of Scarborough's most convenient and desirable neighbourhoods! This property offers a welcoming ambiance with wide, sun-filled windows throughout, ensuring natural light brightens every room and creates a lively, uplifting atmosphere.Step into the spacious dining room, which opens directly onto a cozy backyard deck your perfect spot to enjoy morning coffee, brunches, or evening relaxation with friends and family. The seamless indoor-outdoor flow makes it ideal for hosting gatherings or simply unwinding as you overlook the well-kept yard.The versatile basement is an entertainer's dream and also serves as a flexible space for multigenerational living, a private home office, or a personal gym! The layout has been thoughtfully designed to provide privacy and comfort for family members or guests, while still offering easy access to the main living areas.Located just steps away from Kennedy Station and Kennedy GO, this home makes commuting a breeze, whether you're heading downtown or exploring the surrounding area. Families will appreciate proximity to excellent schools like Corvette Public School and St. Maria Goretti Catholic School. Plus, you're surrounded by Scarborough's vibrant amenities from a fantastic selection of restaurants and shopping to serene parks, all within easy reach.
Property Details
Interior
Features
Main Floor
Dining
2.74 x 2.62Kitchen
2.74 x 2.34Living
4.36 x 3.9Exterior
Features
Parking
Garage spaces -
Garage type -
Total parking spaces 1
Property History
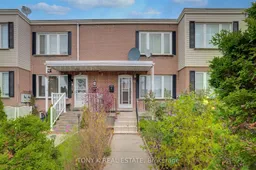 12
12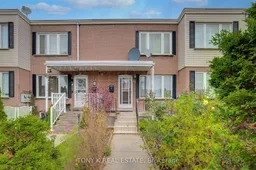
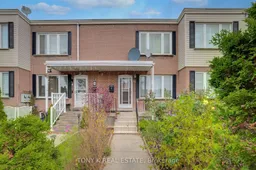
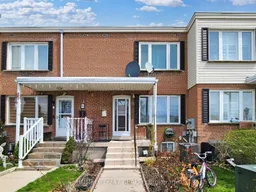
Get up to 0.75% cashback when you buy your dream home with Wahi Cashback

A new way to buy a home that puts cash back in your pocket.
- Our in-house Realtors do more deals and bring that negotiating power into your corner
- We leverage technology to get you more insights, move faster and simplify the process
- Our digital business model means we pass the savings onto you, with up to 0.75% cashback on the purchase of your home
