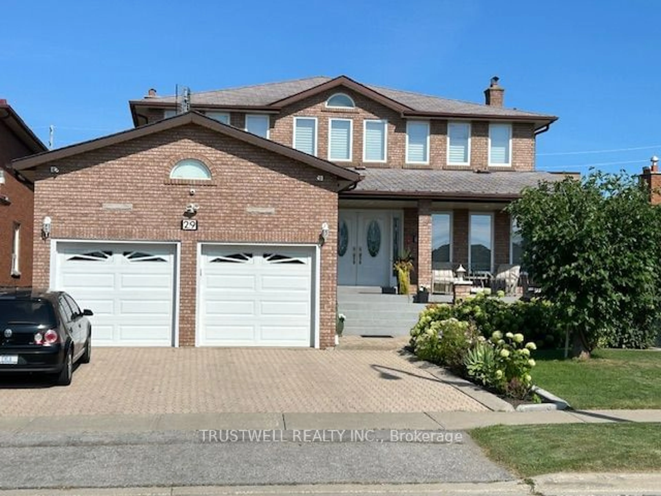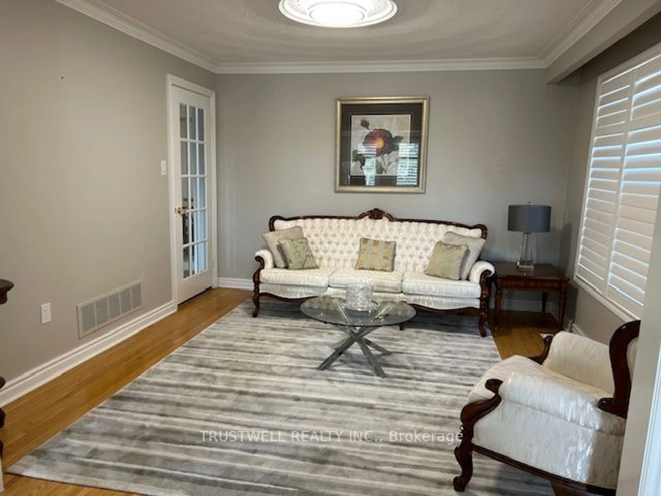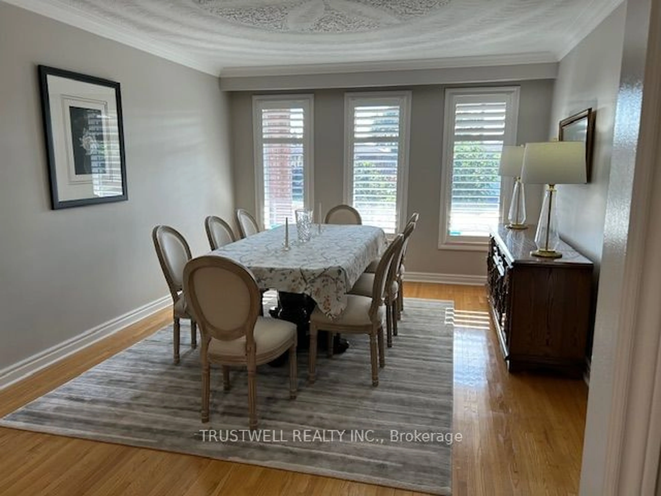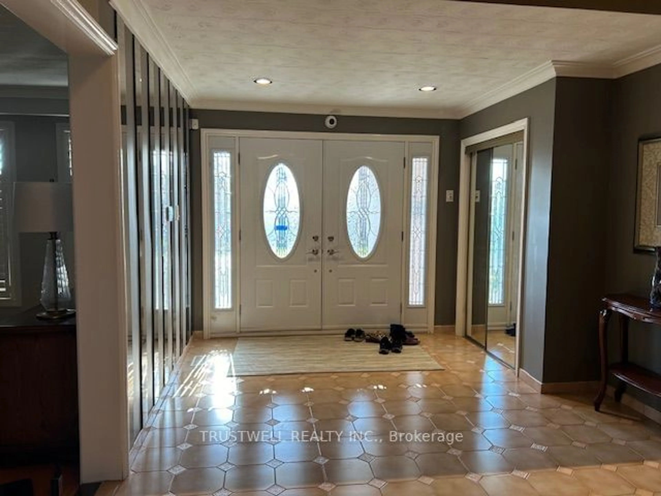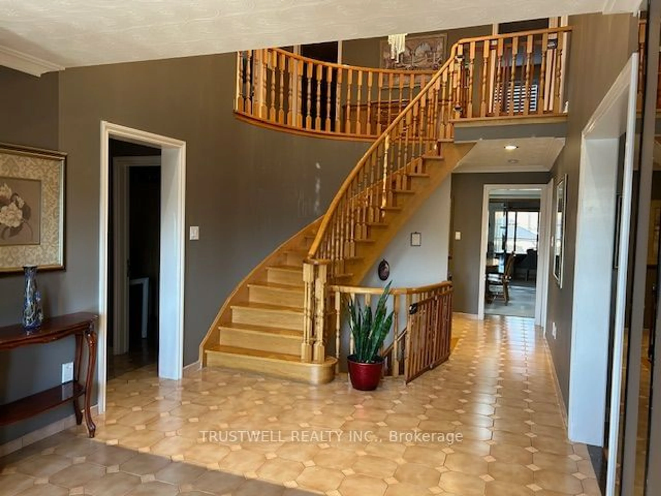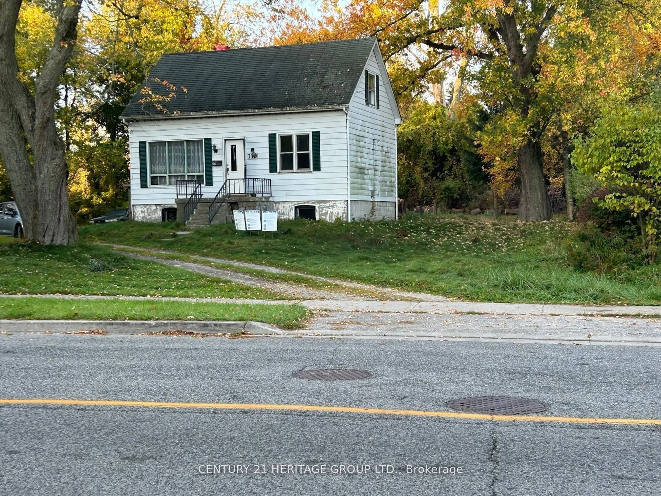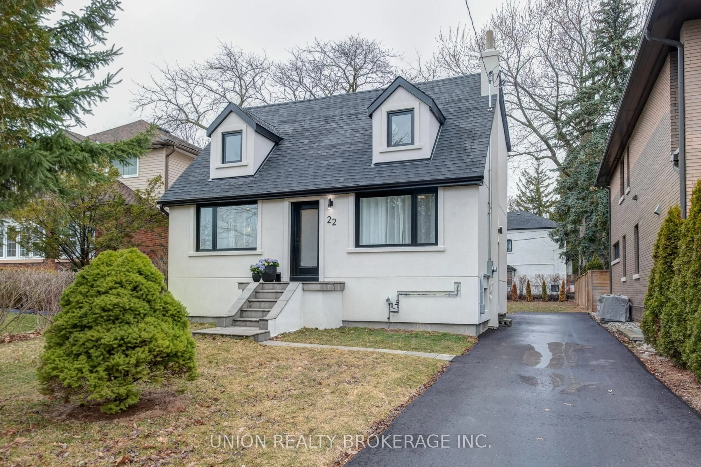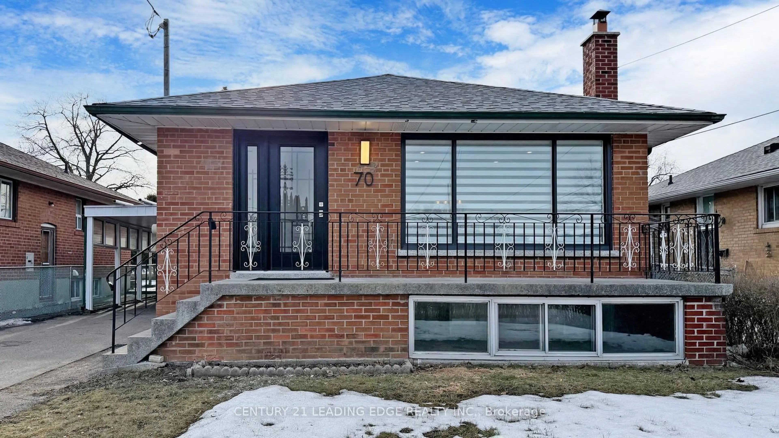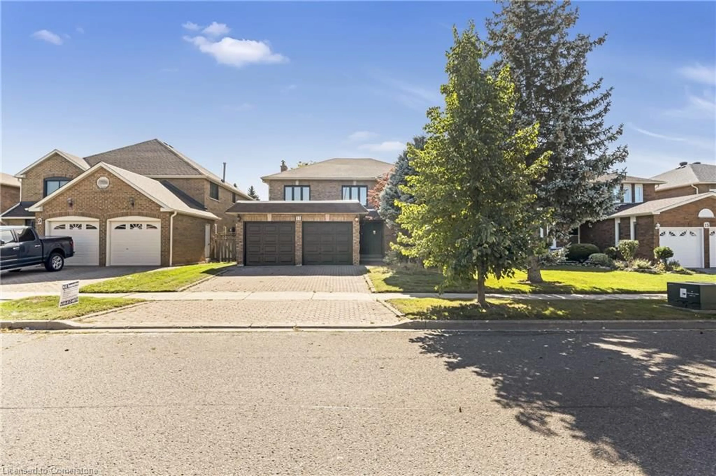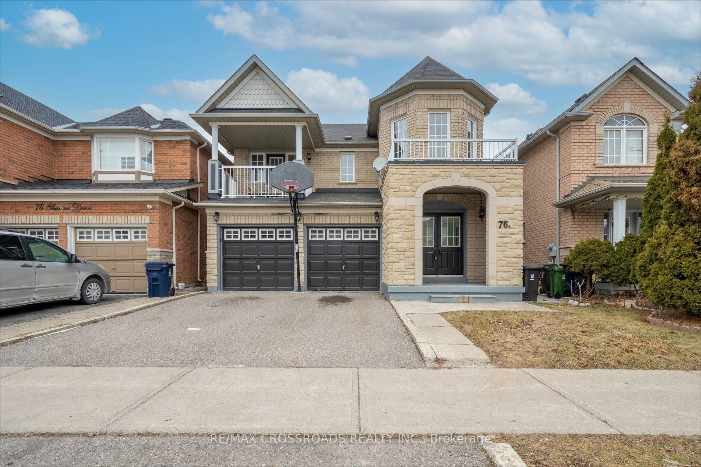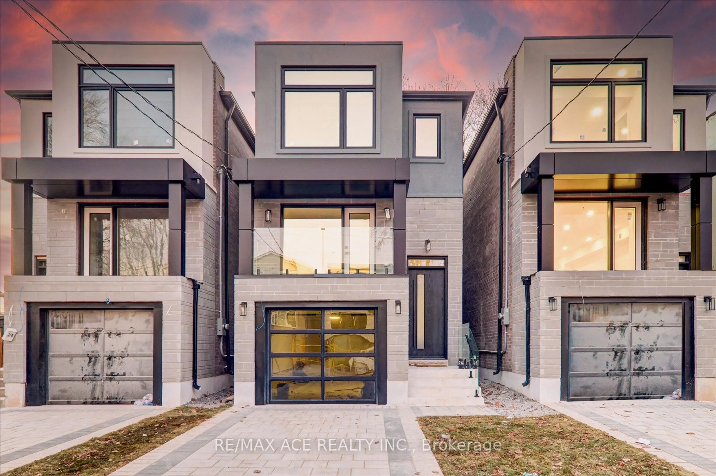Contact us about this property
Highlights
Estimated ValueThis is the price Wahi expects this property to sell for.
The calculation is powered by our Instant Home Value Estimate, which uses current market and property price trends to estimate your home’s value with a 90% accuracy rate.Not available
Price/Sqft-
Est. Mortgage$10,264/mo
Tax Amount (2024)$5,744/yr
Days On Market64 days
Description
Amazing Huge Custom Built 2-Storey House. Double car garage. Large Eat-In Kitchen. 4 Bedrooms. 200 Amp Hydro Panel. Located In Toronto Nice Family Neighbourhood. A Four Seasons Solarium Inviting Ample Natural Light Through Large Windows. Truly An Extra Unique Opportunity Sitting Area. Separate Entrance To Spacious Basement With Stunning Full Eat-In Kitchen, 5 Pc Washroom. The Potential Of This Versatile Space Could Serve As An In-Law Suite. Convenient To School, Park, Supermarket, Retail Stores, Bank, Bus Stop, Kennedy Subway Station & All Amenities. Pride Of Ownership Shines Throughout This House. This Is The One You Have To See For Yourself. **EXTRAS** Fridge, Stove, Dishwasher, Freezer, Washer & Dryer. Existing Light Fixtures. All Existing Window Coverings. Furnace, Air Conditioning, Hot Water Tank Owned, Central Vacuum, Alarm System, Video Security Camera.
Property Details
Interior
Features
Ground Floor
Dining
3.6 x 3.6Combined W/Living / hardwood floor
Kitchen
6.3 x 3.96Eat-In Kitchen / W/O To Sunroom / Tile Floor
Family
5.64 x 4.01Fireplace / hardwood floor
Solarium
7.62 x 2.74Broadloom / Large Window / O/Looks Backyard
Exterior
Features
Parking
Garage spaces 2
Garage type Attached
Other parking spaces 2
Total parking spaces 4
Property History
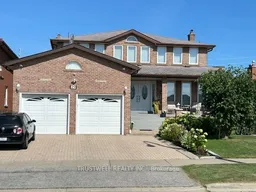 36
36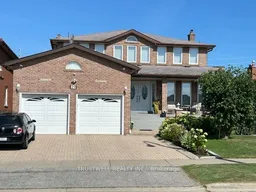
Get up to 1% cashback when you buy your dream home with Wahi Cashback

A new way to buy a home that puts cash back in your pocket.
- Our in-house Realtors do more deals and bring that negotiating power into your corner
- We leverage technology to get you more insights, move faster and simplify the process
- Our digital business model means we pass the savings onto you, with up to 1% cashback on the purchase of your home
