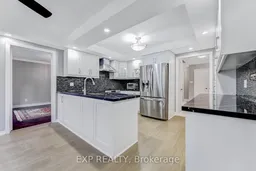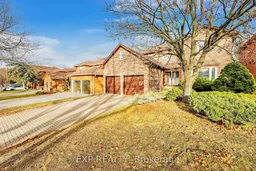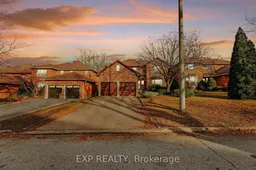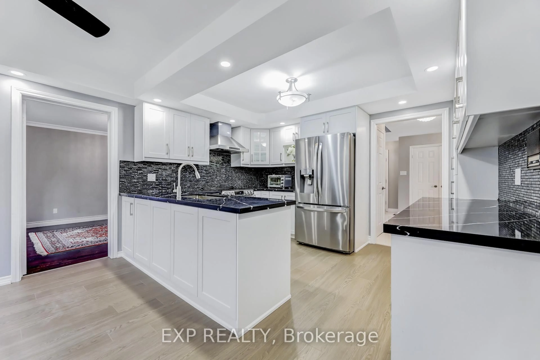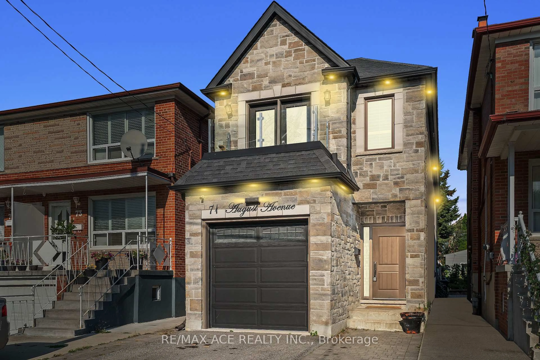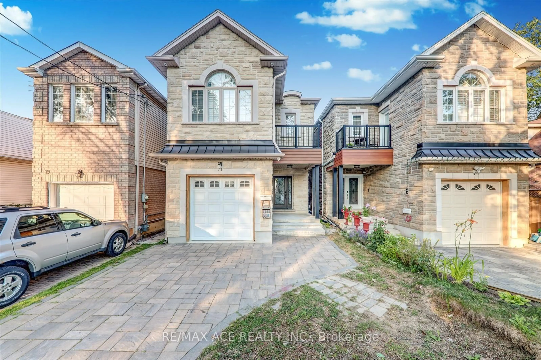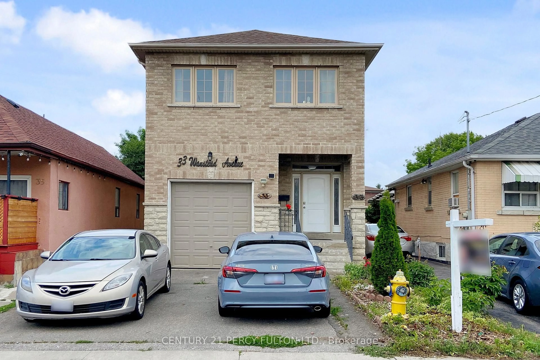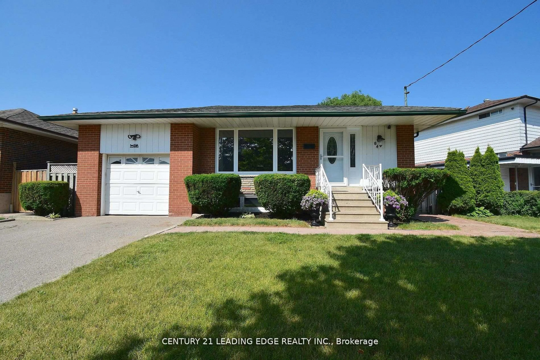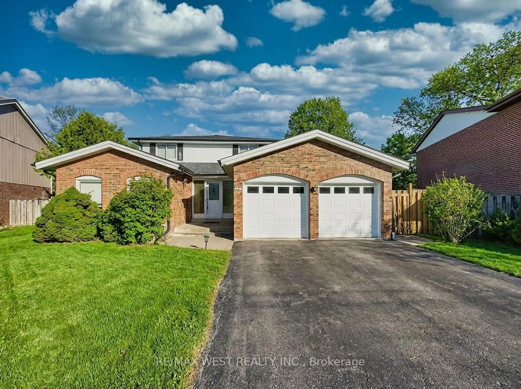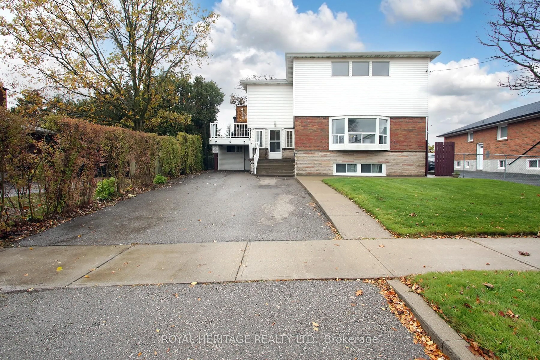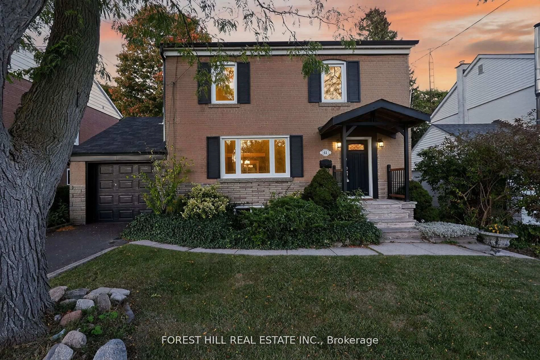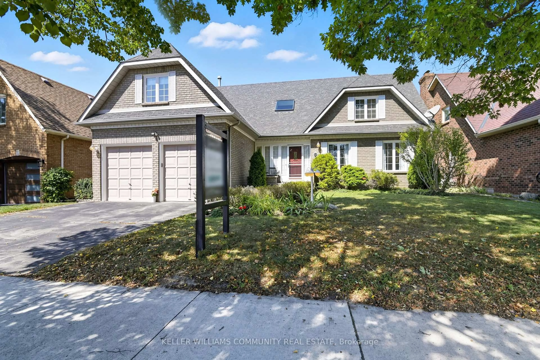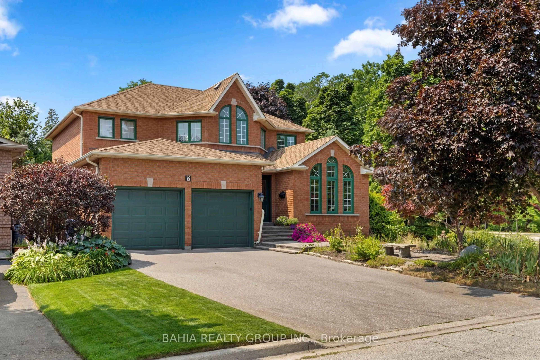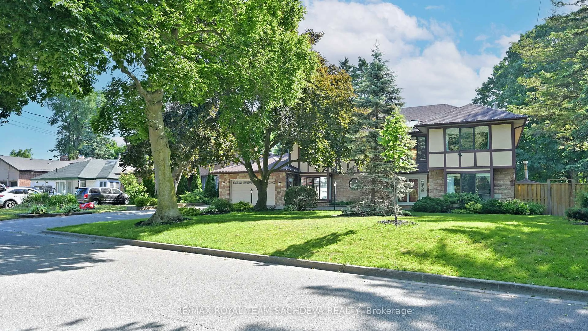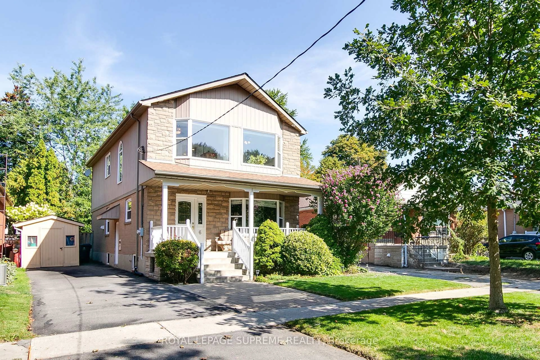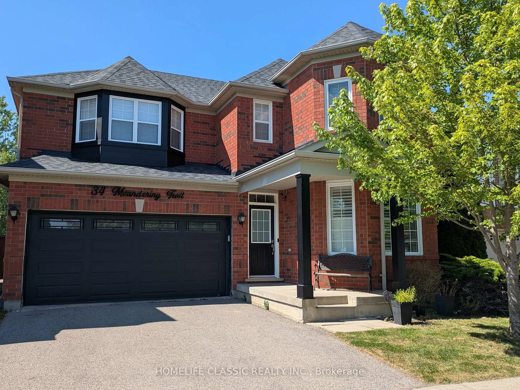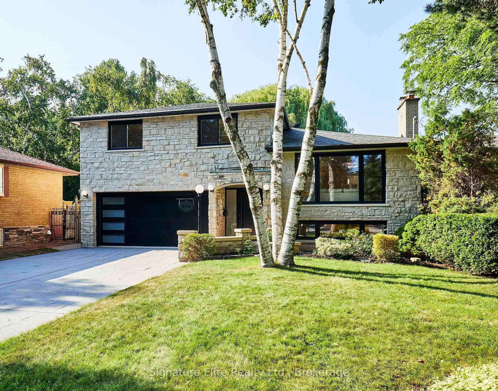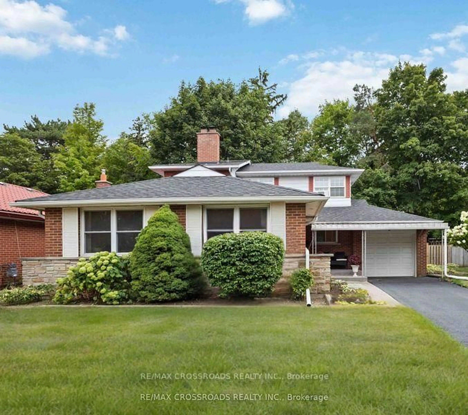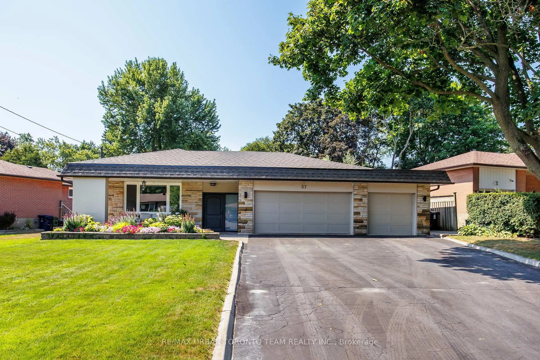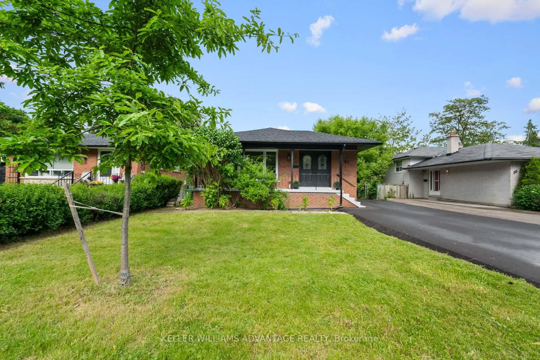Welcome to this stunning 4+1 bedroom detached home, offering approximately 2,700 sq. ft. of beautifully designed living space, plus a finished basement, in the prestigious Highland Creek community. Nestled on a quiet cul-de-sac, this home boasts a charming double-door entry with a porch enclosure and freshly painted neutral interiors. The main level features a new, modern kitchen with sleek appln, gorgeous hardwood floors, and abundant natural light from a skylight. The spacious family room with a cozy fireplace is perfect for both entertaining and quiet evenings. The primary suite upstairs offers a 4-piece ensuite and a walk-in closet, ensuring both comfort and privacy. The finished basement provides added versatility with an additional fireplace, a 3-piece bath, and a spacious 5th bedroom. Outside, the home impresses with an interlocking double driveway and walkway, beautiful landscaping, and undeniable curb appeal. This is a rare opportunity to own an exquisite home in a sought-after neighbourhood. Don't Miss Out! Conveniently located just minutes from TTC, Kennedy Subway, GO Transit, top-rated schools, U of T Scarborough campus, Shopping, and Hwy 401, this home has it all.
Inclusions: New Stainless Steel Fridge, Stove and Dishwasher. Washer and Dryer. All Electrical Fittings and Window Coverings.
