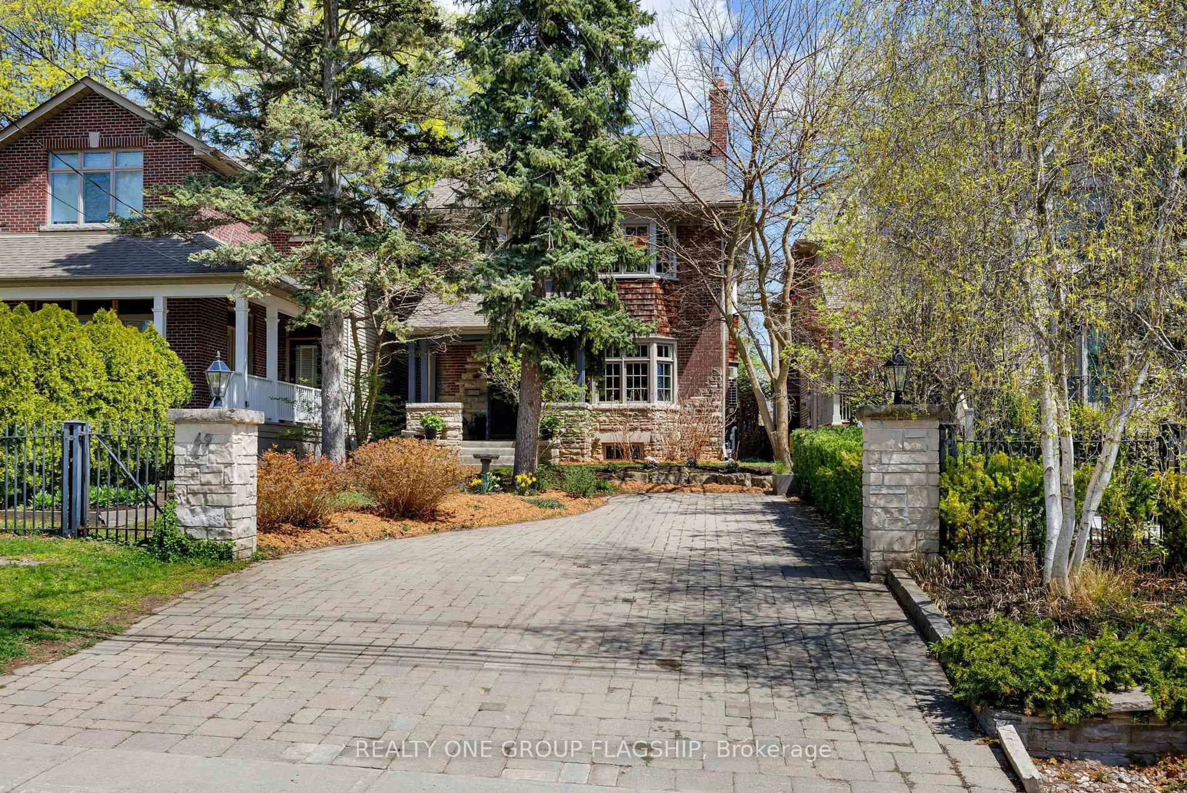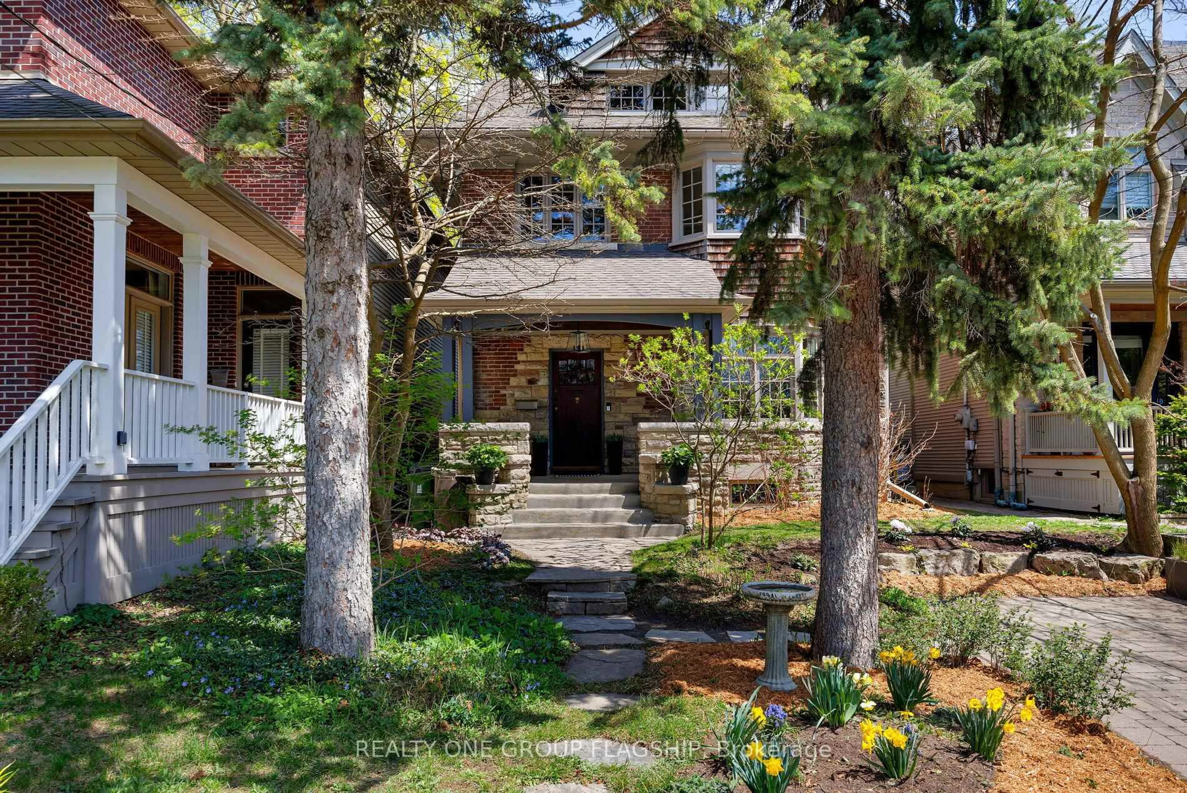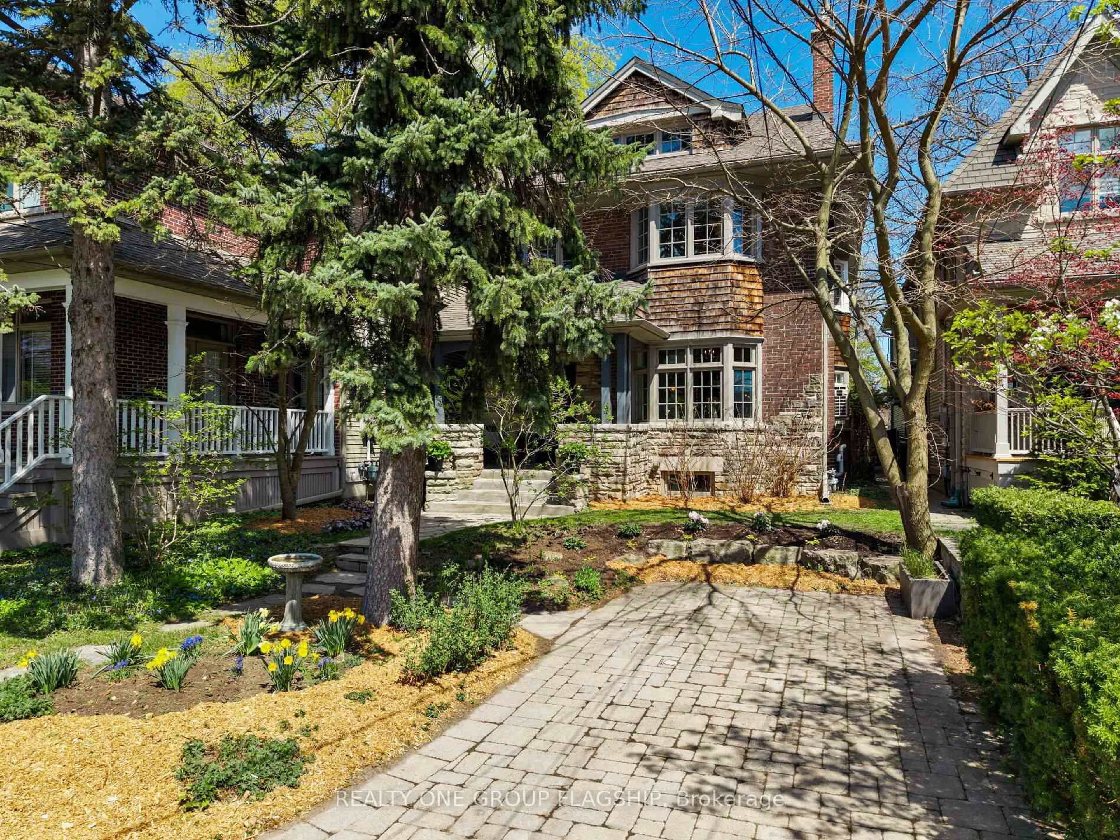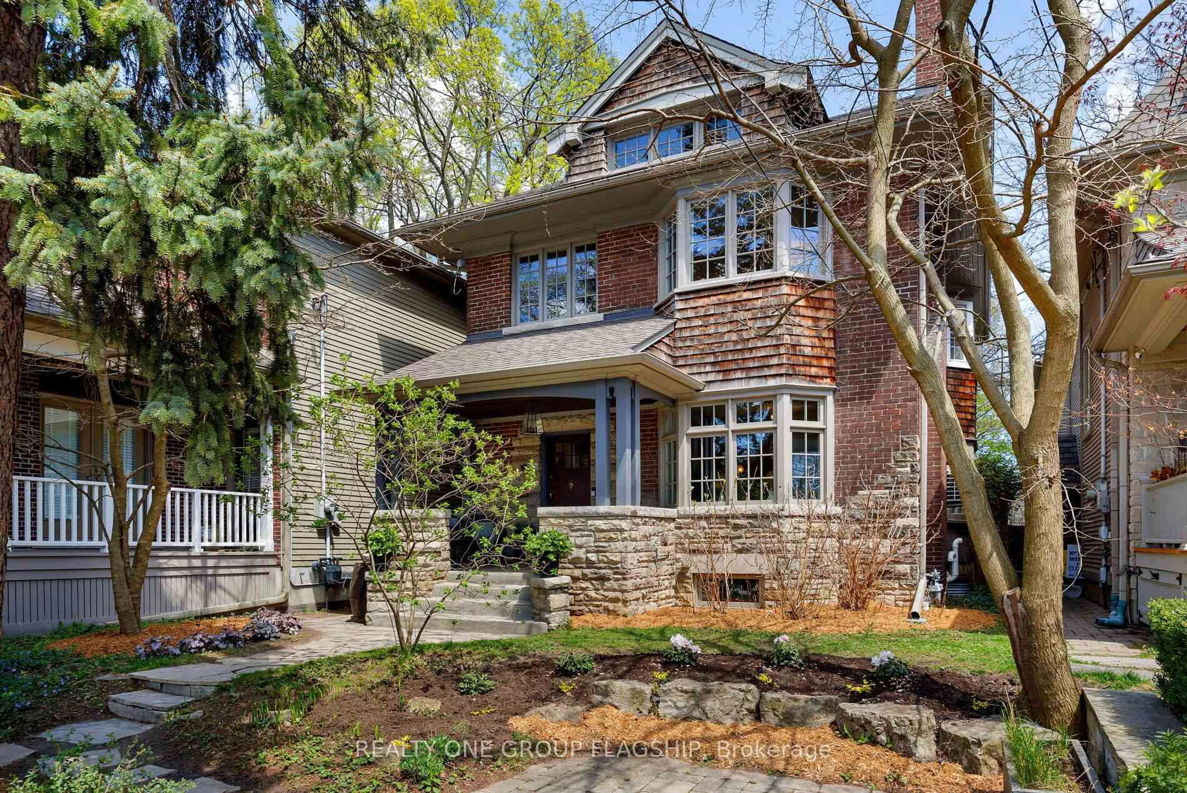69 Victoria Park Ave, Toronto, Ontario M4E 3S2
Contact us about this property
Highlights
Estimated ValueThis is the price Wahi expects this property to sell for.
The calculation is powered by our Instant Home Value Estimate, which uses current market and property price trends to estimate your home’s value with a 90% accuracy rate.Not available
Price/Sqft$1,052/sqft
Est. Mortgage$12,321/mo
Tax Amount (2024)$10,436/yr
Days On Market17 days
Total Days On MarketWahi shows you the total number of days a property has been on market, including days it's been off market then re-listed, as long as it's within 30 days of being off market.25 days
Description
Welcome to Victoria Park! Step into this solid stone and brick home that has been lovingly updated top to bottom. True character and craftsmanship meets modern comfort and convenience. This family home is perched on high and set back far from the street for ultimate privacy. In the best location in the Beach, on the quiet stretch of Victoria Park, and in the coveted Courcelette school district. Approx. 3,500 sqft of total finished living space (incl. basement), thoughtfully updated, this home has everything. Large principal rooms, a Victorian gas fireplace in the living room invites you in, surrounded by incredible detail everywhere you look in the home. The kitchen features custom cabinets, top of the line stainless steel and integrated appliances, granite and quartz countertops, an island, ample storage, a built-in cushioned bench seat in the breakfast nook, and main floor powder room. The formal dining room has seating for 10 and perfect for entertaining. The second floor features generous bedrooms with motorized window coverings, walk-in closets, high quality fixtures and designer finishes. The office is tucked away and overlooks the serene backyard. The top floor retreat features even more bedrooms, one is currently set up as a family room and flex space, and another full bathroom with a clawfoot tub and shower combination. The basement is equipped with a recreation room with heated floors that is large enough for multi-purpose use and includes a 3 piece bathroom. Separate laundry room with side by side front loading washer and dryer, laundry tub and lots of storage space add to the functional elements of the home. The expansive lot has been professionally landscaped and thoughtfully planted, is surrounded by trees, and is incredibly private. Steps to the waterfront, parks, transit lines, retail and restaurants on Queen St and Kingston Rd, an absolutely exceptional home in an amazing location.
Property Details
Interior
Features
3rd Floor
5th Br
5.22 x 5.22hardwood floor / Combined W/Family / W/I Closet
4th Br
3.99 x 3.53hardwood floor / 3 Pc Ensuite / B/I Shelves
Exterior
Features
Parking
Garage spaces -
Garage type -
Total parking spaces 4
Property History
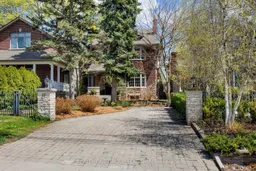 50
50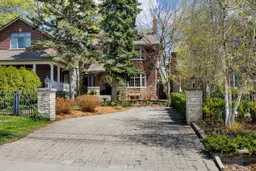
Get up to 1% cashback when you buy your dream home with Wahi Cashback

A new way to buy a home that puts cash back in your pocket.
- Our in-house Realtors do more deals and bring that negotiating power into your corner
- We leverage technology to get you more insights, move faster and simplify the process
- Our digital business model means we pass the savings onto you, with up to 1% cashback on the purchase of your home
