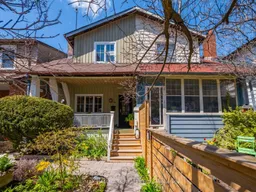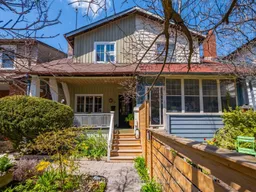Fall in love with this beautifully renovated home that seamlessly blends timeless character with modern comforts. Thoughtfully updated with meticulous attention to detail, this gem features a newly renovated and well thought out kitchen with an Italian hand crafted 5 burner range, quartz countertops, deep sink perfectly positioned with bay windows to the backyard and an abundance of counter space, storage and natural light from the skylight above! The main floor living space is spacious and defined, but also offers an open concept flow for easy entertaining and living. A bonus mud and pantry room provides practical storage, also with a skylight. Enjoy an abundance of natural light streaming in from a total of four skylights throughout, highlighting the homes warm and inviting atmosphere. Three well sized bedrooms on the second floor - with the principal featuring a walk in closet and skylight. A newly renovated bathroom is not only stylish, but also features a cozy heated floor, deep soaker tub with shower, and built in storage with an LED mirror. The finished basement includes a bonus TV/play area, ideal for family living or entertaining guests, laundry and additional storage. Last but certainly not least, step outside to a serene backyard oasis complete with a spacious deck perfect for barbeques and entertaining, as well as yard for gardening, or letting the kids play. The south-facing front porch is a cozy retreat for morning coffee or evening wine. Additional features include one-car parking, a brand-new air conditioner and furnace, and a welcoming community on Meadow! Just steps from the TTC and within walking distance to the subway, you're also surrounded by the vibrant shops, restaurants, and cafes of Kingston Rd Village. Located within the coveted Blantyre PS (JK-8) and Malvern Collegiate catchments, this home truly has it all - charm, convenience, and community. Don't miss this rare opportunity to own a move-in-ready home in the heart of the Upper Beach!





