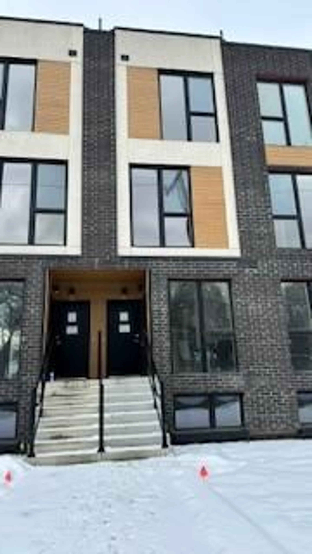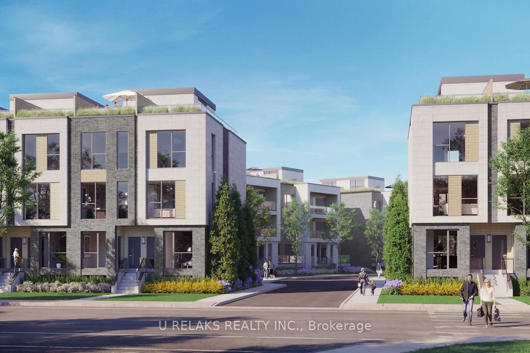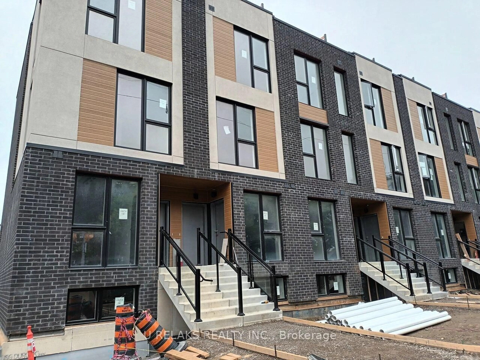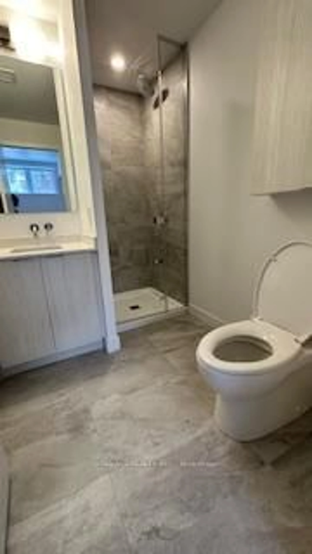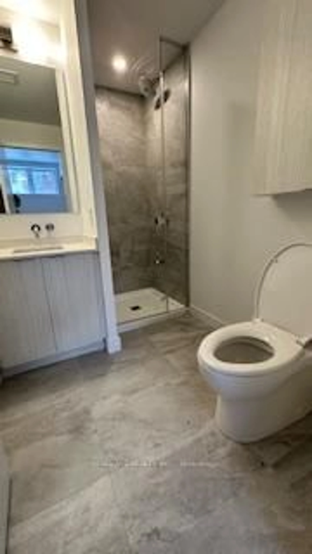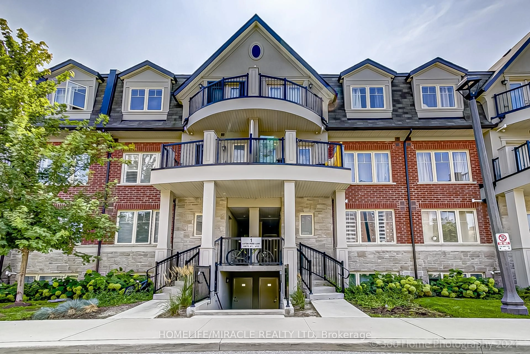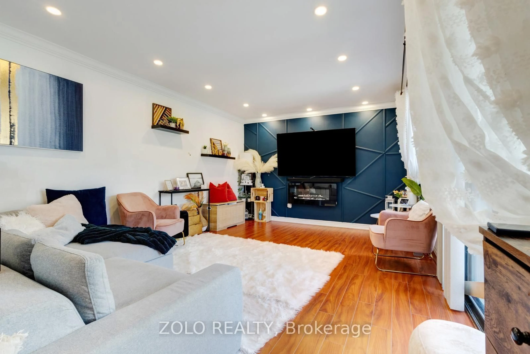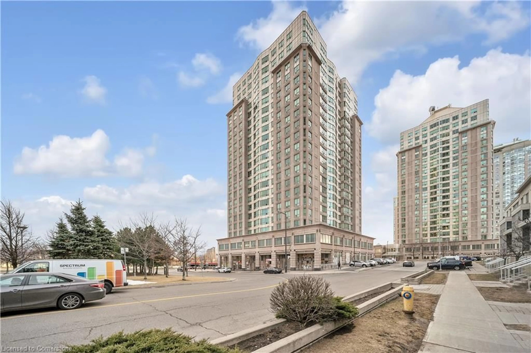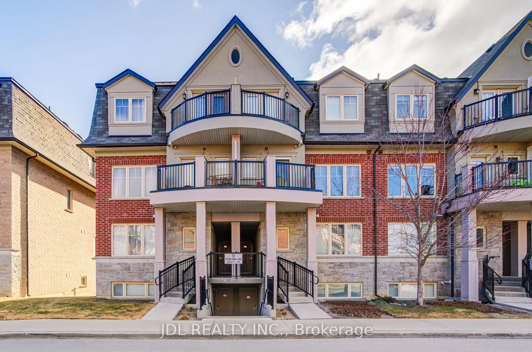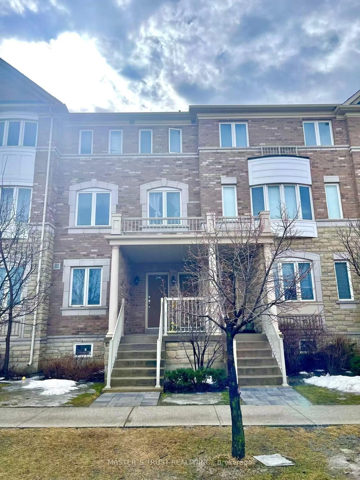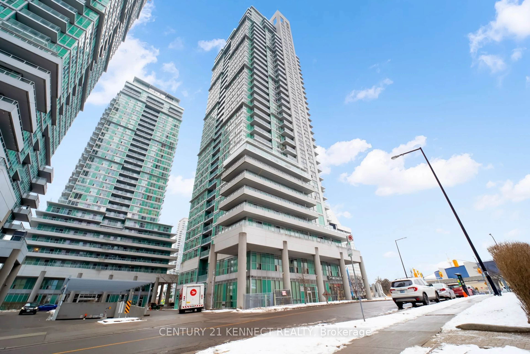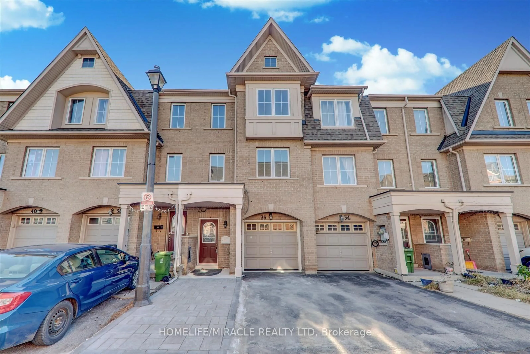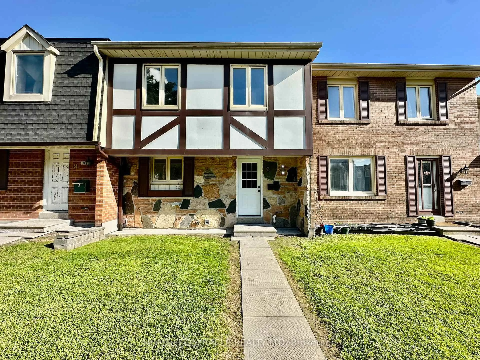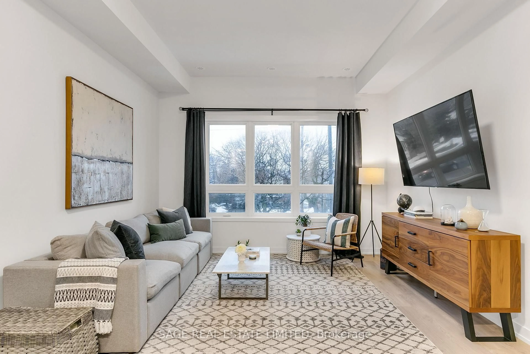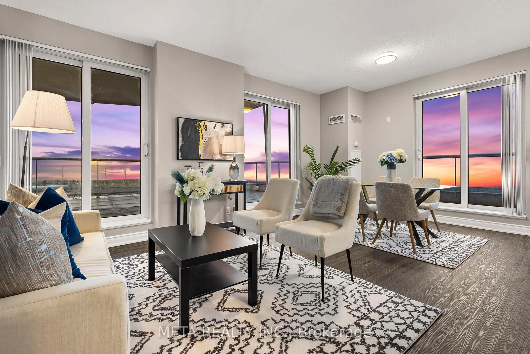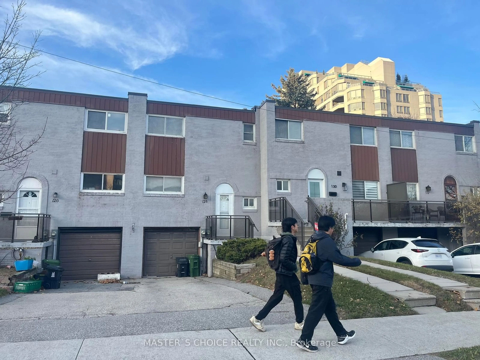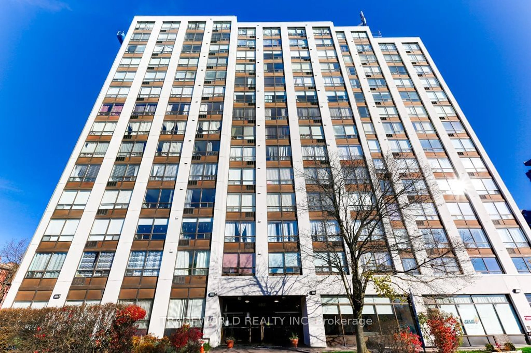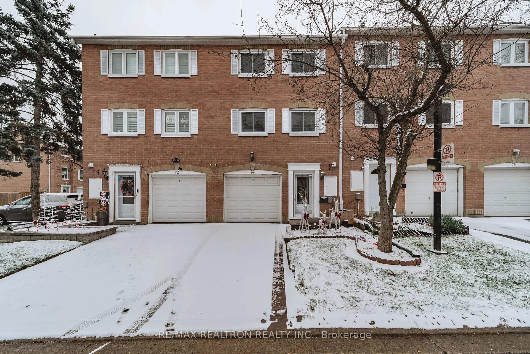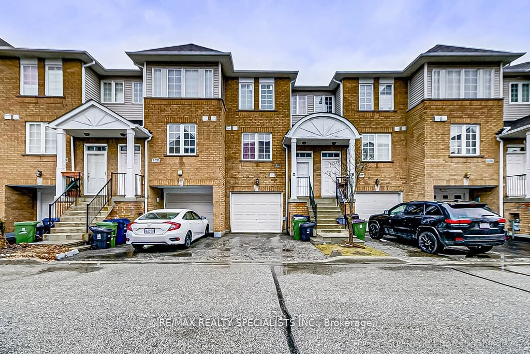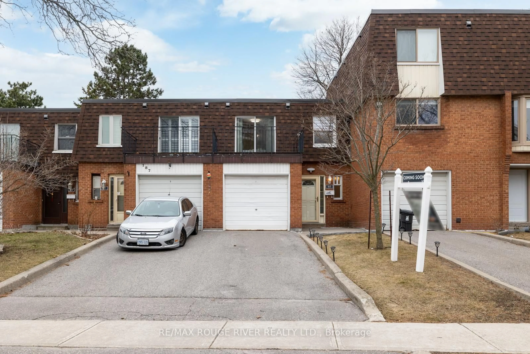180 Clonmore Dr, Toronto, Ontario M1N 1Y1
Contact us about this property
Highlights
Estimated ValueThis is the price Wahi expects this property to sell for.
The calculation is powered by our Instant Home Value Estimate, which uses current market and property price trends to estimate your home’s value with a 90% accuracy rate.Not available
Price/Sqft$824/sqft
Est. Mortgage$3,861/mo
Maintenance fees$0/mo
Tax Amount (2025)-
Days On Market70 days
Description
Brand New Unit in One of Toronto's Most Sought-After Locations . Assignment Sale. Presenting a stunning 3B-5 floorplan unit in a vibrant pocket between Danforth & The Beaches, now available for assignment! This spacious unit offers 3 bedrooms and 2 bathrooms with one underground EV parking spot. Occupancy has already been completed, with final closing set for just a few months from now. Key Features:Open-concept kitchen with quartz countertops and backsplash, Two large bedrooms on the main floor and one bedroom above. Upgraded quartz countertops in both bathrooms and kitchen ,White-framed mirrored closet sliders for a modern touch, EV Charger installed for electric vehicle owners, Pot lights in the living room for enhanced ambiance, Geothermal heating/cooling system for energy-efficient comfort. The Location:Nestled in a vibrant area between Danforth & The Beaches, you're just steps away from retail shops, schools, parks, and recreation centers A short walk to Victoria Park Subway & TTC stationsStroll along the boardwalk to Kew-Balmy Beach or explore the Waterfront Trail, leading to Scarborough Bluffs Park and Marina Boutique shops, cafes, and restaurants line the trendy Queen East & Danforth Village, offering unique shopping and dining experiences. A boutique-style complex that feels like a private neighborhood. Low maintenance fees of only $0.29 per square foot, which cover year-round grounds keeping, building insurance, exterior cleaning, waste management, and property management .This is a wonderful community to call home, offering the best of urban living with easy access to nature and the lakefront. Don't miss this opportunity to own a piece of Torontos most desirable neighborhood!
Property Details
Interior
Features
Exterior
Parking
Garage spaces 1
Garage type Underground
Other parking spaces 0
Total parking spaces 1
Condo Details
Inclusions
Property History
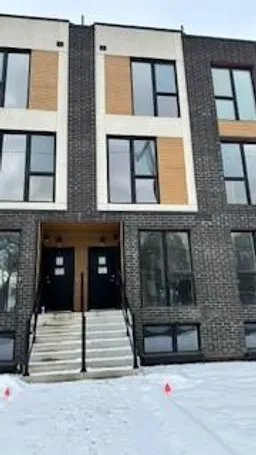 20
20Get up to 1% cashback when you buy your dream home with Wahi Cashback

A new way to buy a home that puts cash back in your pocket.
- Our in-house Realtors do more deals and bring that negotiating power into your corner
- We leverage technology to get you more insights, move faster and simplify the process
- Our digital business model means we pass the savings onto you, with up to 1% cashback on the purchase of your home
