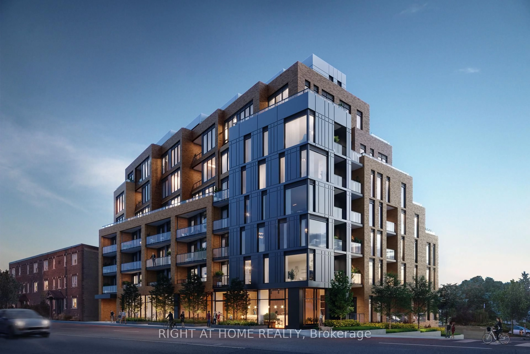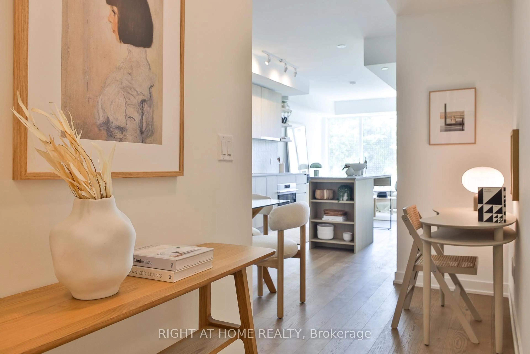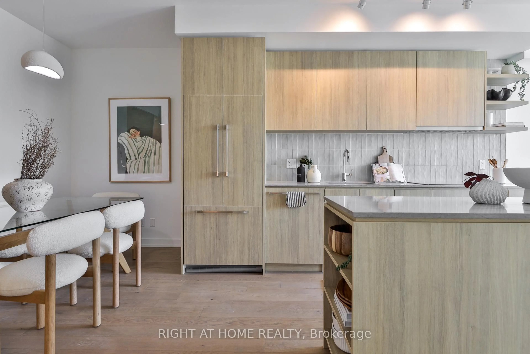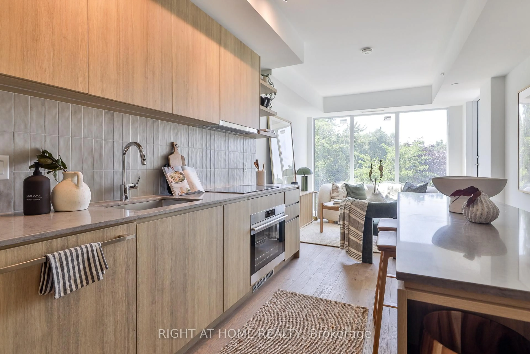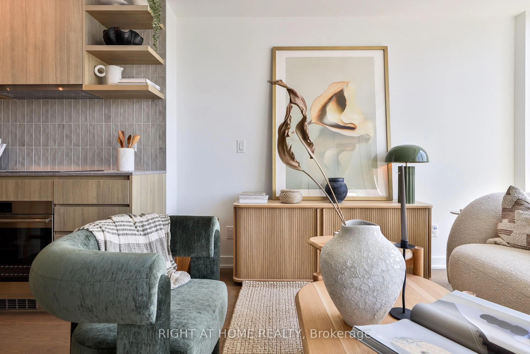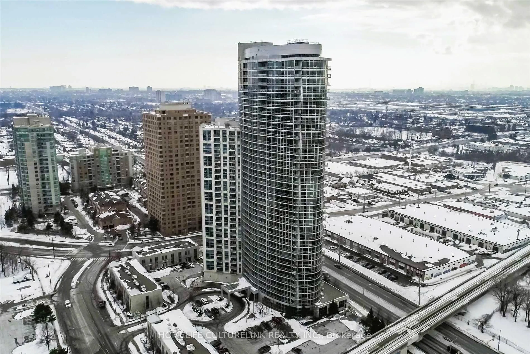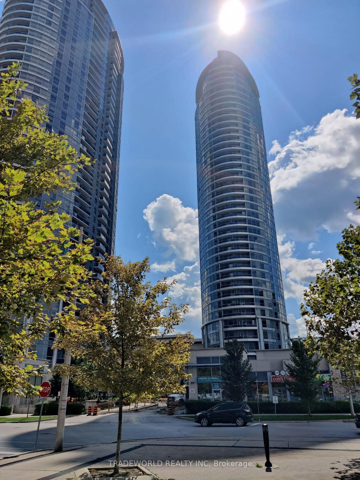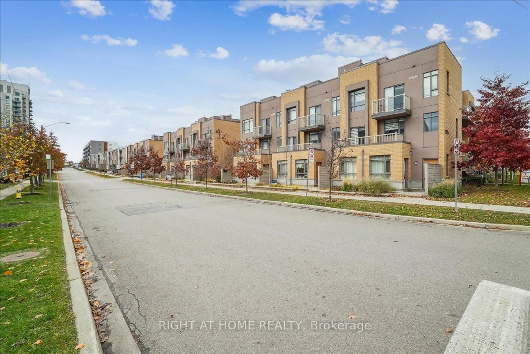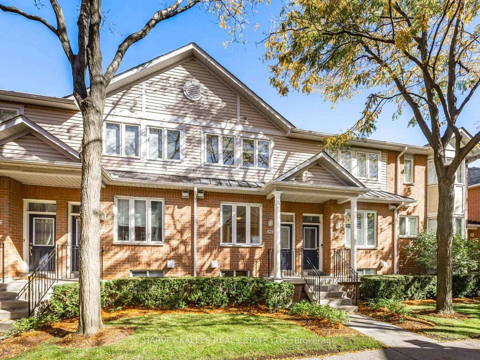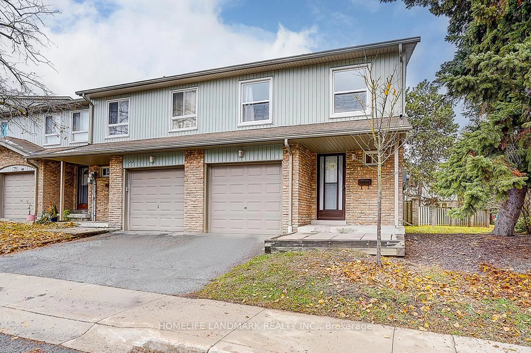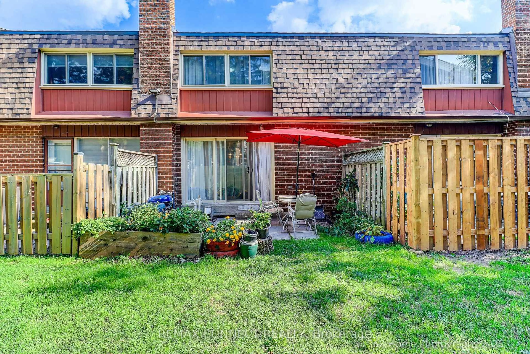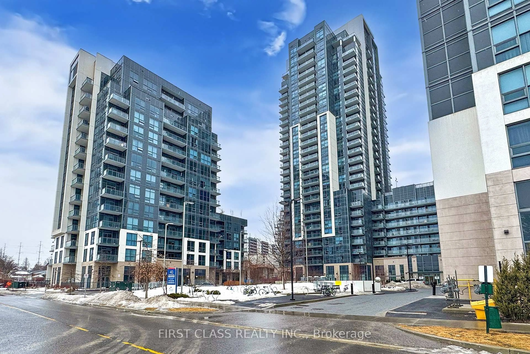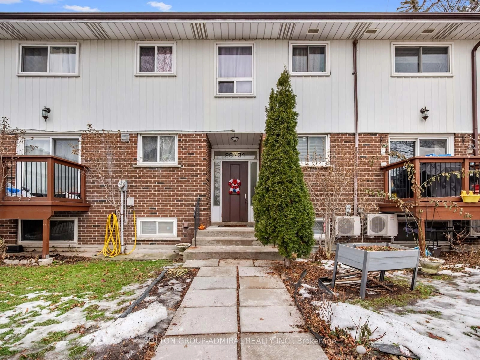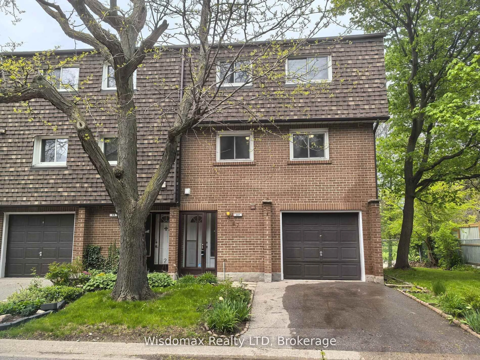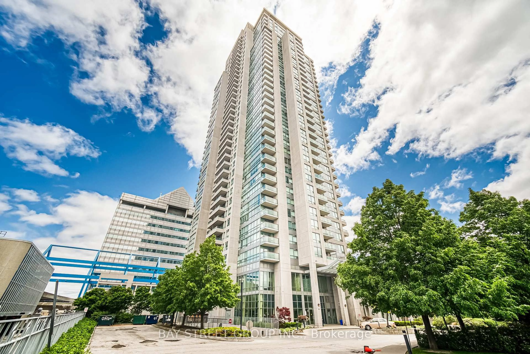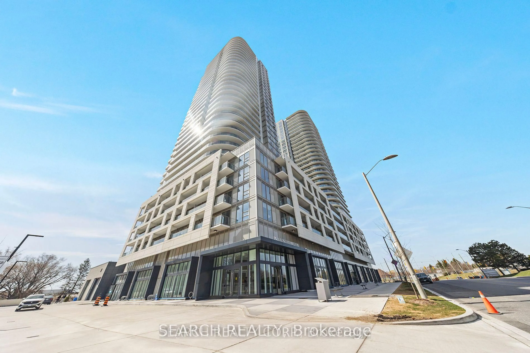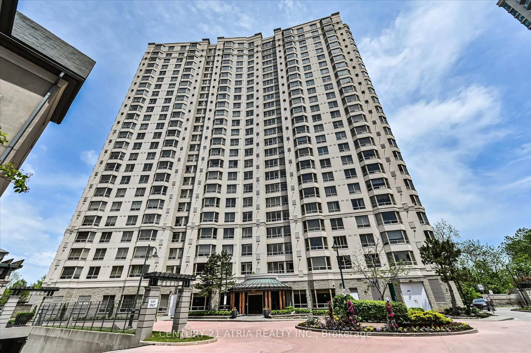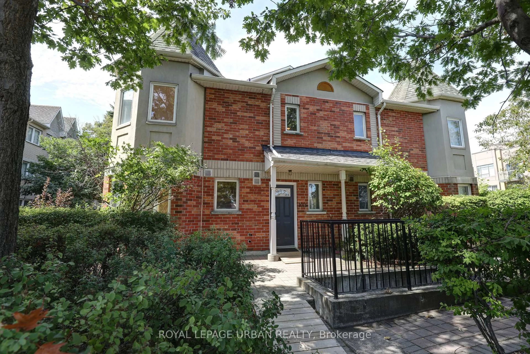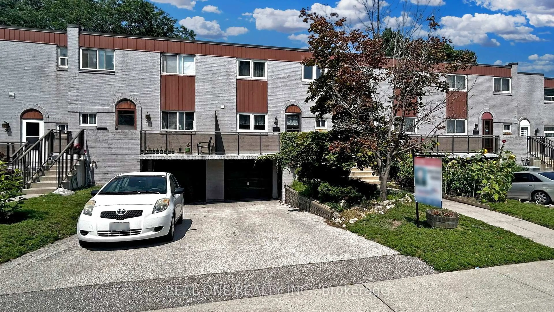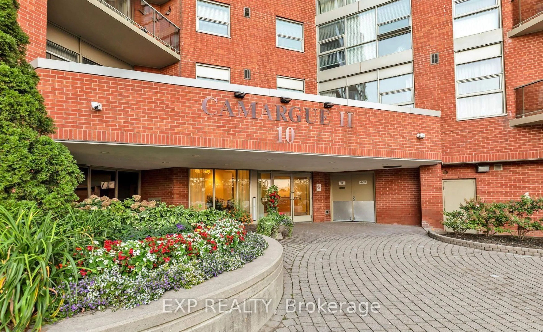1161 Kingston Rd #201, Toronto, Ontario M1N 1P2
Contact us about this property
Highlights
Estimated valueThis is the price Wahi expects this property to sell for.
The calculation is powered by our Instant Home Value Estimate, which uses current market and property price trends to estimate your home’s value with a 90% accuracy rate.Not available
Price/Sqft$1,055/sqft
Monthly cost
Open Calculator
Description
Be first to call Courcelette home! This spacious south-facing home provides bright living space in this brand new boutique building by Windmill Developments offering 920 square feet plus a private balcony with treetop views over the neighbourhood. A generous kitchen with built-in appliances and oversized island is paired with a comfortable living room and generous dining room, plus perfect study / office area. 2 full bedrooms, including primary with ensuite bathroom and quiet south exposure. Located in a truly boutique building of a perfect scale built with care by one of Canada's top green builders, featuring gym, party room and 2 exceptional outdoor amenities including the owner's penthouse terrace! Geothermal heating and cooling, sustainably harvested hardwood throughout, low voc materials and exceptional attention to energy efficency. Parking is available for purchase and suite includes storage locker. Located in coveted Courcelette school district, just moments to the water's edge and vibrant Kingston Road Village shopping.
Property Details
Interior
Features
Main Floor
Living
3.05 x 3.91hardwood floor / California Shutters / W/O To Balcony
Dining
3.05 x 4.57hardwood floor / Open Concept
Kitchen
3.15 x 3.91Primary
2.7 x 3.0Exterior
Features
Condo Details
Amenities
Bbqs Allowed, Bike Storage, Community BBQ, Gym, Rooftop Deck/Garden, Party/Meeting Room
Inclusions
Property History
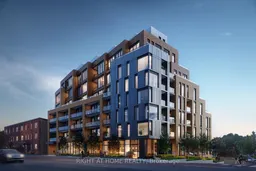 22
22
