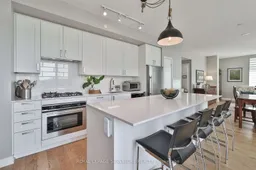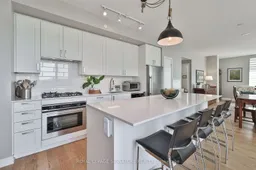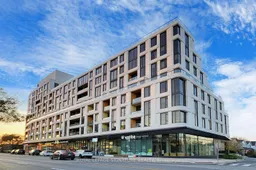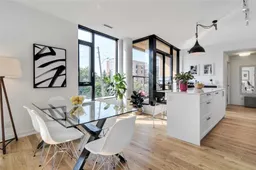Welcome to an Exclusive Boutique Residence in Toronto's Upper Beach. Discover a hidden gem offering the perfect blend of elegance and convenience in this vibrant neighborhood. This rarely available 3-bedroom, 3-bathroom suite spans over 1,400 sqft, designed with a bright, open layout and floor-to-ceiling windows that bathe the space in natural light. The gourmet kitchen is a chef's dream, featuring an oversized island with ample storage, seating for four, quartz countertops, and upgraded full-size appliances, including a gas stove. The dining and living areas flow seamlessly,providing the ideal setting for family gatherings or entertaining friends. Every detail has been carefully curated for luxury and comfort: dual climate control, hardwood floors,smooth ceilings, silk blinds, and designer paint throughout. The primary bedroom offers a private retreat with a walk-in closet, spa-inspired ensuite, and a relaxing soaker tub.Step onto the south-facing balcony with a gas BBQ hookup, perfect for enjoying your morning coffee or dining al fresco while soaking in the views. Situated in the heart of Kingston Rd Village, this condo offers unmatched access to Queen St E, The Beach,transit, top-rated schools, parks (incl Blantyre Park with its playground, baseball diamond, and outdoor pool), boutique shops, and a thriving restaurant and caf scene.The building boasts exceptional amenities: a fitness and yoga room, rooftop terrace with BBQs and panoramic views, entertainment lounge with a fireplace, library, billiards, pet wash room, guest suite, and more. Don't miss this rare opportunity to enjoy luxury living in a close-knit community. Schedule your viewing today and experience the best of Upper Beach condo living! **EXTRAS** 1 parking, 1 Locker, concierge Mon/Fri 3pm-11pm & over night security, Sat/Sun 24hrs rooftop terrace w/Bbq, 2nd amenities, lounge w/ billiards, library, fireplace, TV & wet Bar, pet wash rm,recent approval for EV charger/w/rebates
Inclusions: Ss Blomberg Fridge, Oven, Dishwasher, Stacked White Washer & Dryer) AEG Ss Gas Stove w/Wok ring, Ss Panasonic Micro, Falmec Hood Vent, All Window Coverings & Light Fixtures,2 thermostats for dual climate control







