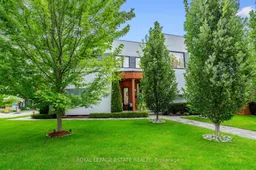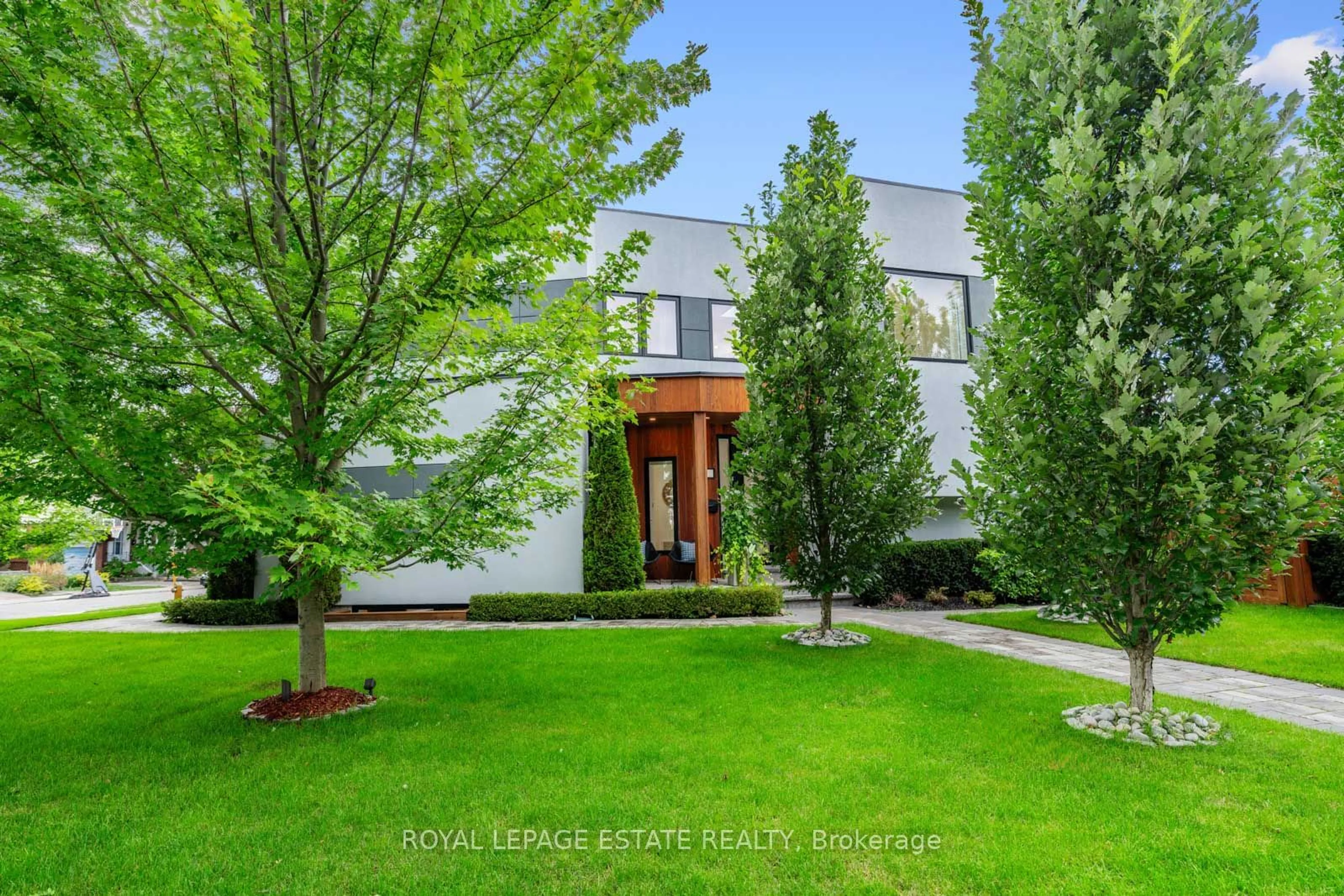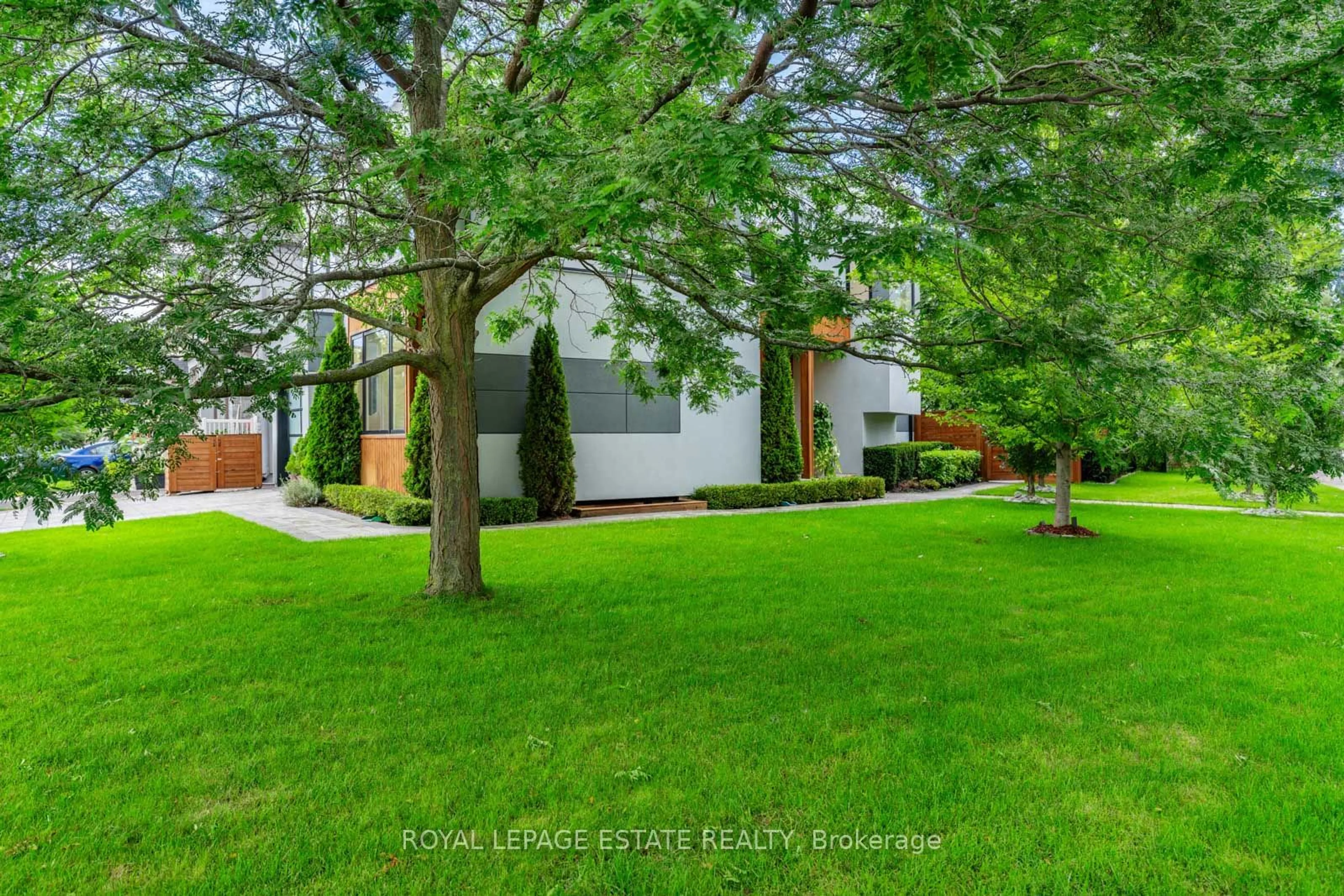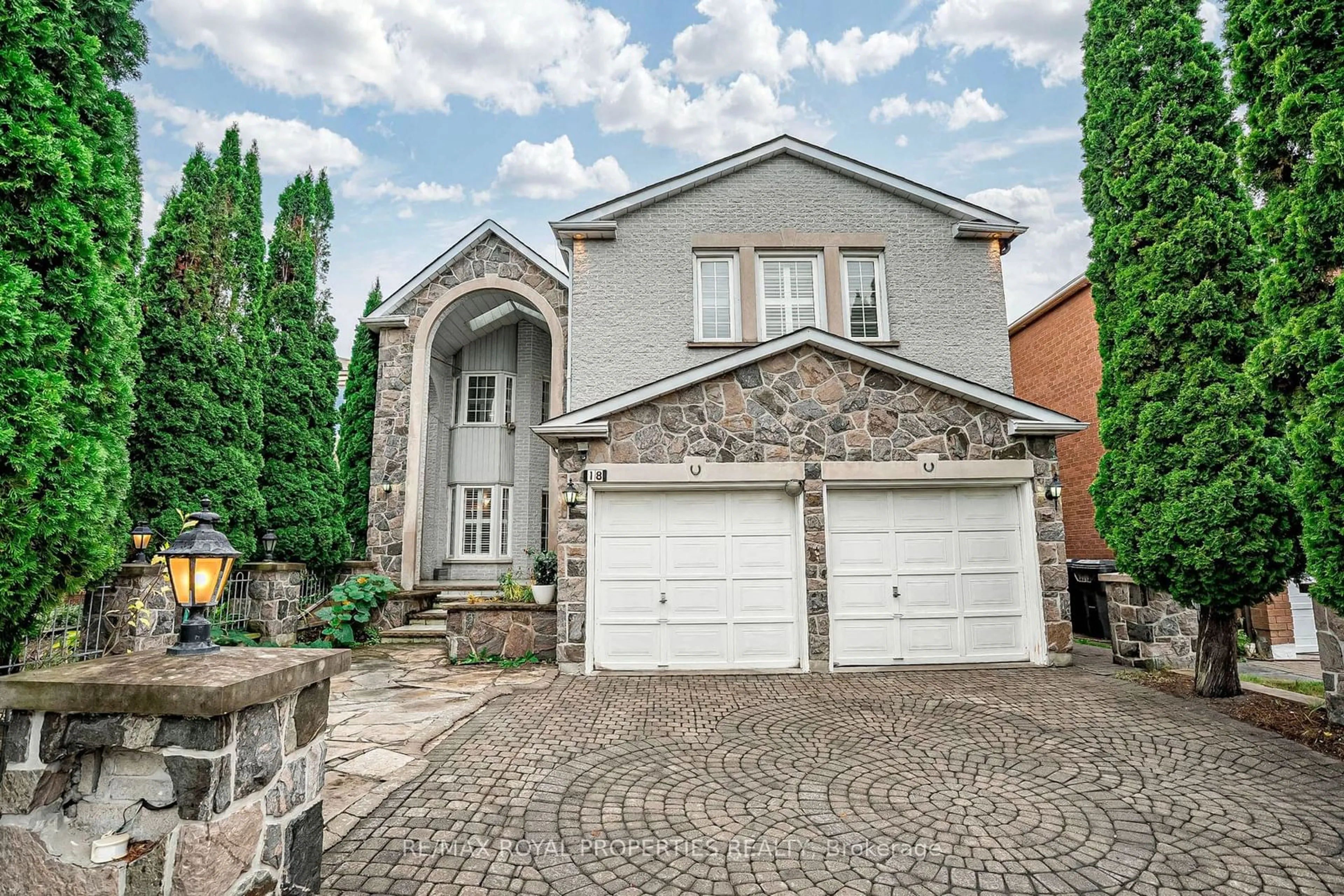1 Hunt Club Dr, Toronto, Ontario M1N 2W6
Contact us about this property
Highlights
Estimated ValueThis is the price Wahi expects this property to sell for.
The calculation is powered by our Instant Home Value Estimate, which uses current market and property price trends to estimate your home’s value with a 90% accuracy rate.Not available
Price/Sqft-
Est. Mortgage$12,411/mo
Tax Amount (2024)$11,973/yr
Days On Market75 days
Description
One Of The Most Unique Builds In The Hunt. Sprawling 63 Feet Of Frontage Means An Expansive Open & Light-Filled Home!! And Incredible Privacy & A Coveted Lot. The Windows/Skylights Are Spectacular. The Home Office Might Make You Want To Work! The Kitchen/Family Room Are Ideal For Gathering, Entertaining & Everyday Life. Homework At The Breakfast Bar, A Great View & Walk Out To Your Picturesque Yard. Grab Coffee? Meet You In The Hot Tub. Wait Till You See This Yard - What A Transformation. Raised Deck, Terrace & Hot Tub. What A Lower Level - Massive Space For Kids Or In-Law Or Nanny Suite. A Total Of 5 Bedrooms For The Large Family. Heated Driveway & Interlock Paths Means No Shovelling!! Garage With Room For A Vehicle & Storage. 9 ft Ceilings On Main Floor & Lower. Heated Floors In Primary Ensuite, 2nd Floor Main Bath & Powder Rm. Coveted Blantyre School & Malvern!!!
Property Details
Interior
Features
Main Floor
Foyer
3.30 x 3.20Tile Floor / Window / Closet
Kitchen
6.27 x 4.39Hardwood Floor / Stainless Steel Appl / Open Concept
Dining
5.94 x 3.63Hardwood Floor / Bay Window
Family
5.49 x 3.81Hardwood Floor / W/O To Yard / Gas Fireplace
Exterior
Features
Parking
Garage spaces 1
Garage type Attached
Other parking spaces 2
Total parking spaces 3
Property History
 40
40Get up to 1% cashback when you buy your dream home with Wahi Cashback

A new way to buy a home that puts cash back in your pocket.
- Our in-house Realtors do more deals and bring that negotiating power into your corner
- We leverage technology to get you more insights, move faster and simplify the process
- Our digital business model means we pass the savings onto you, with up to 1% cashback on the purchase of your home


