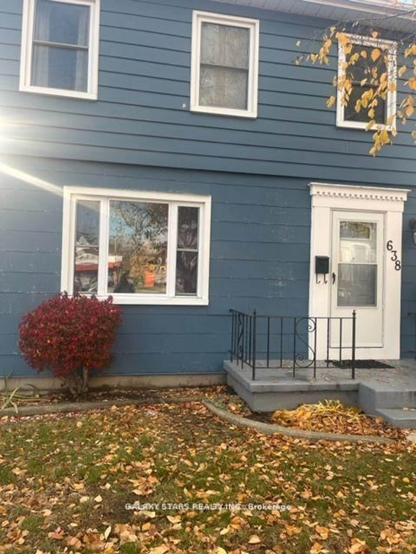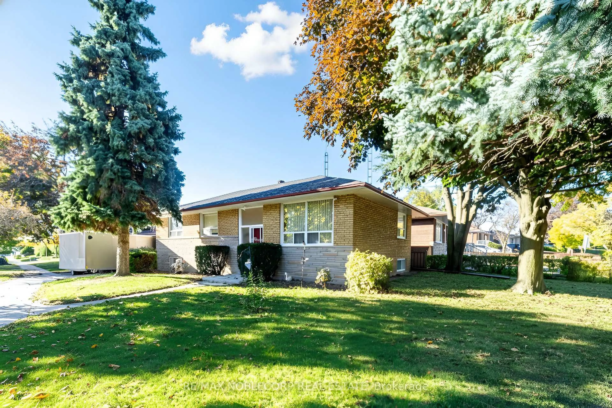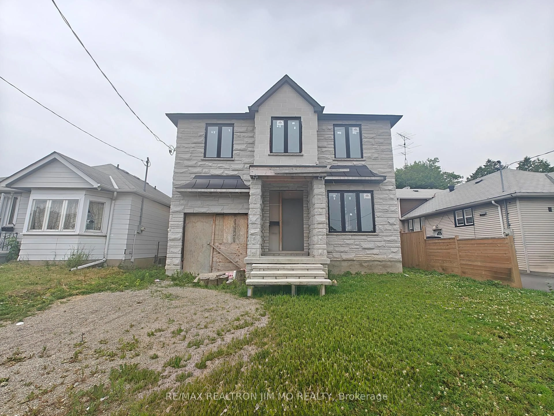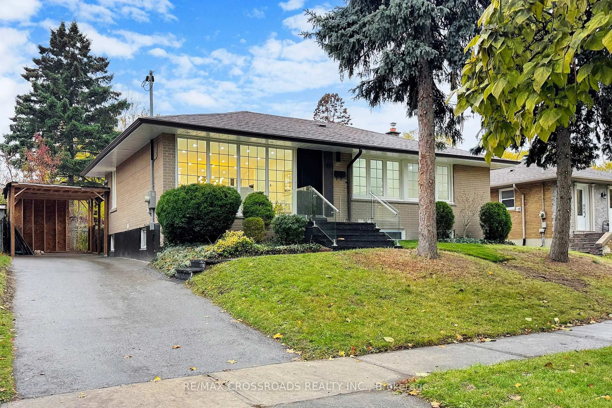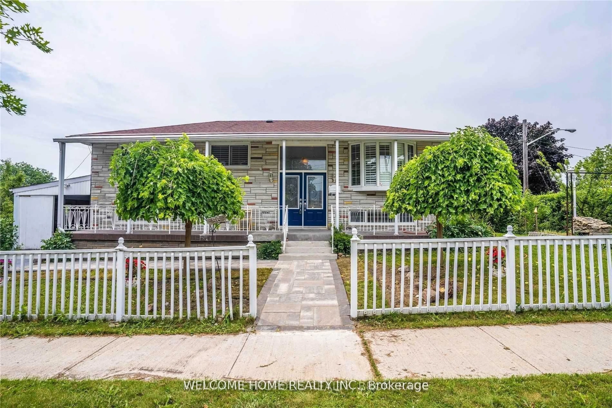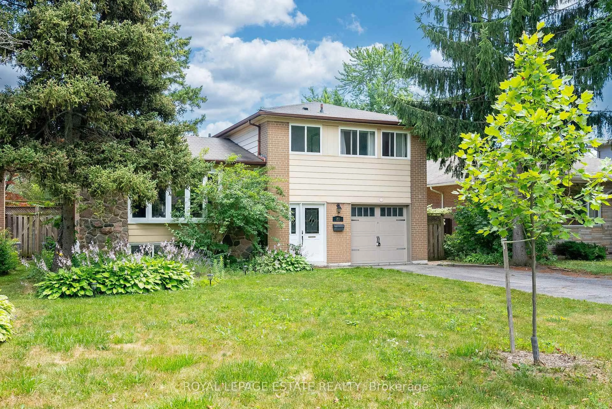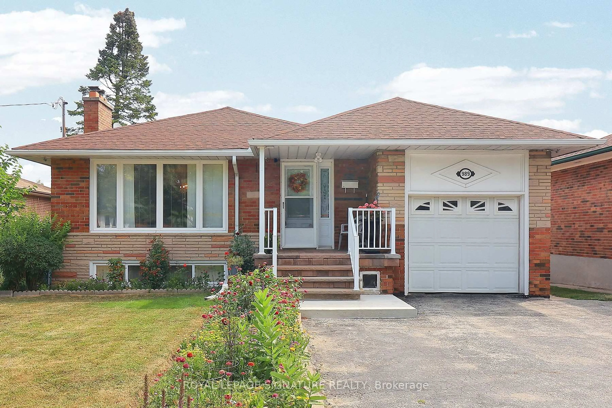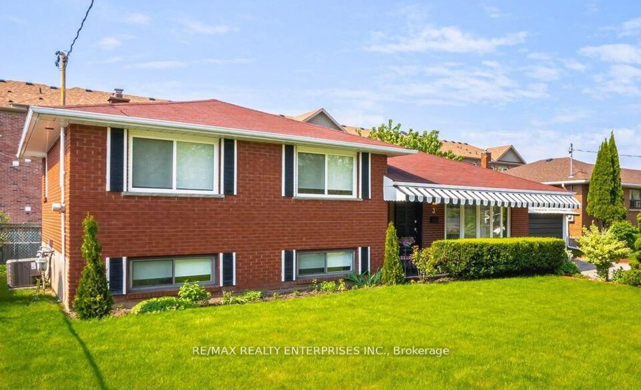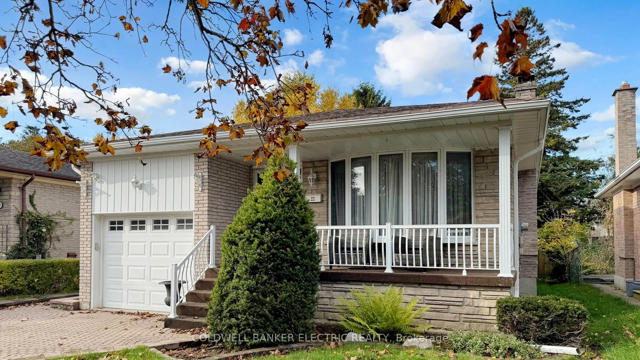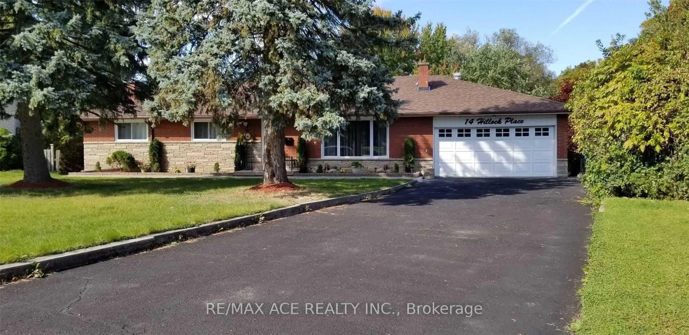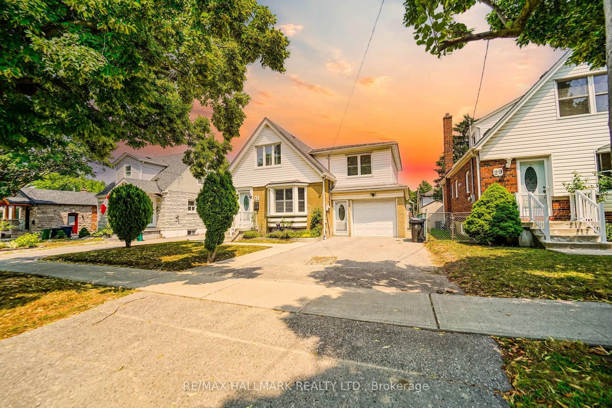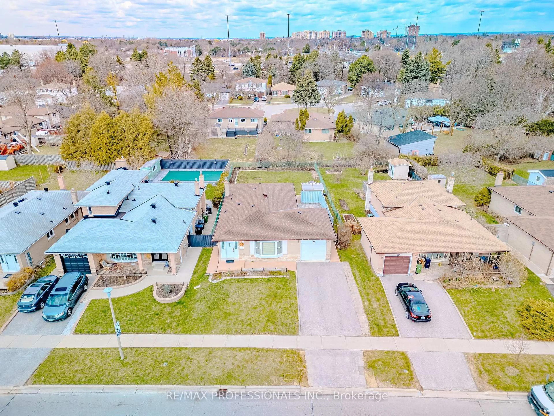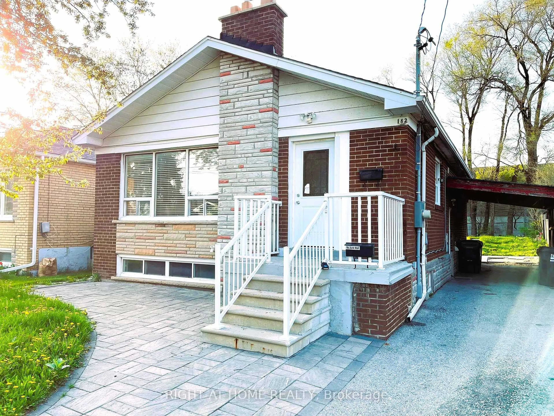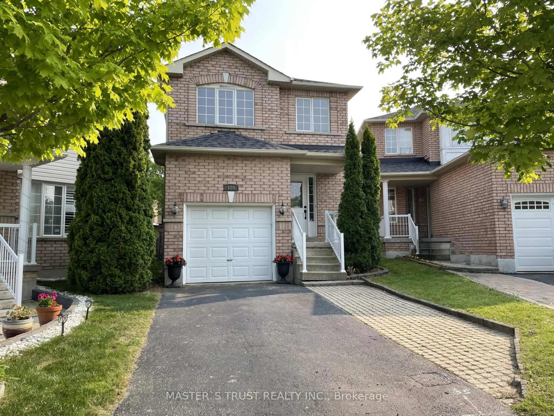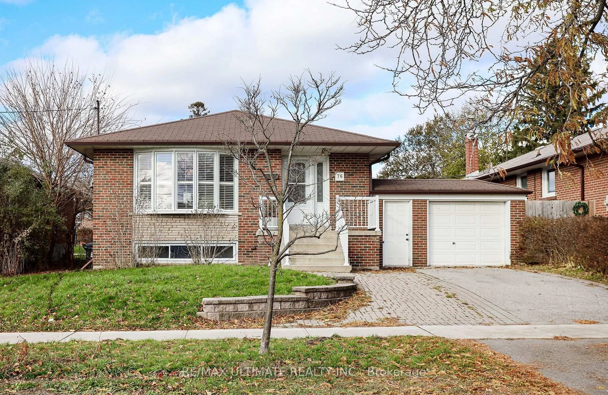Welcome to this stunning all-brick raised bungalow, situated on a massive 45 x 171 ft lot on a quiet, family-friendly street. Offering three spacious bedrooms and two full bathrooms, this home features a separate entrance to a fully equipped basement appartment with its own kitchen perfect for extended family or additional rental potential. The bright and airy main floor boasts an open concept living and dining area with refinished hardwood floors and elegant crown molding. The eat-in kitchen comes complete with a modern stainless steel appliance package. Enjoy the added convenience of a bonus sunroom that leads out to a large, pool-sized backyard with a large, party-ready patio ideal for entertaining guests or providing a safe, expansive space for children to play. Endless potential in an unbeatable location, with easy access to public transit, the New Eglinton LRT, GO station, and Kennedy subway station. Close to schools, parks, shopping, and all amenities, plus just a 15-minute drive to Highway 401 and DVP.
Inclusions: New S/S Appliances: Fridge (x2) Stove (x2), Dishwasher, Washer, Dryer, Light Fixtures, Window Coverings, Furnace & air cleaner (new, owned), Roof (2020), backyard gazebo (new)
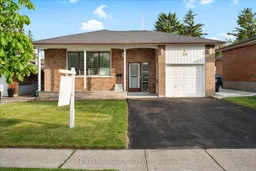 46
46

