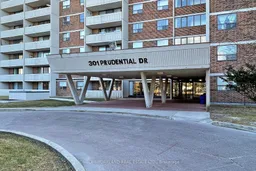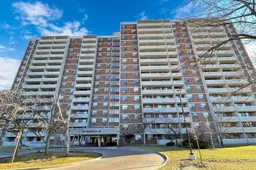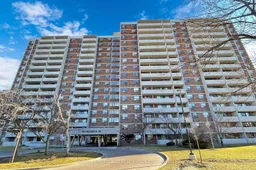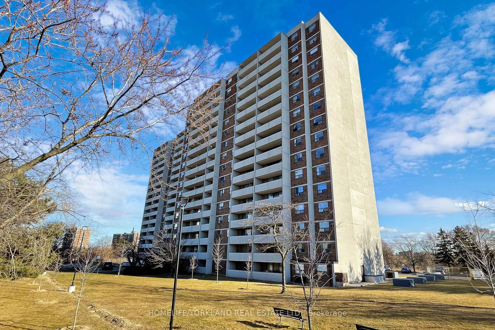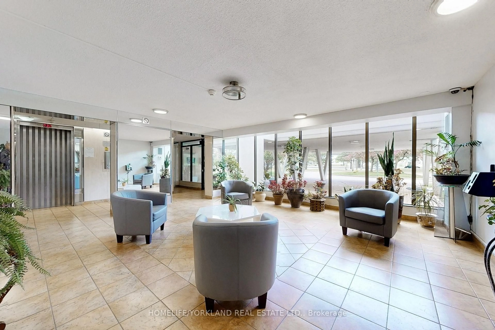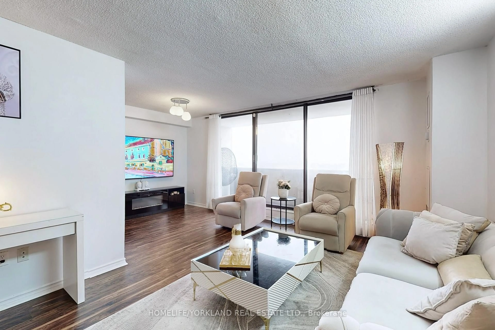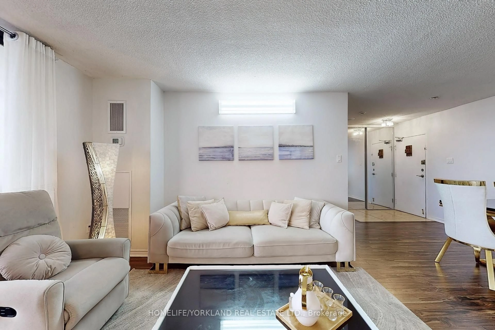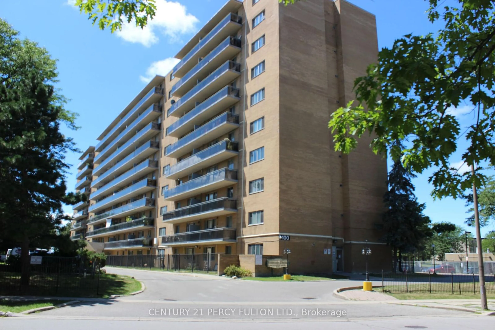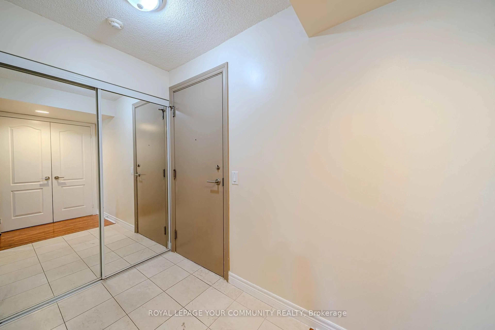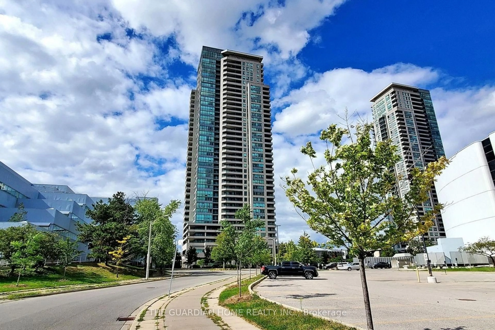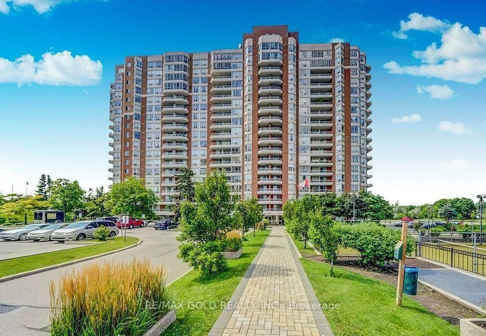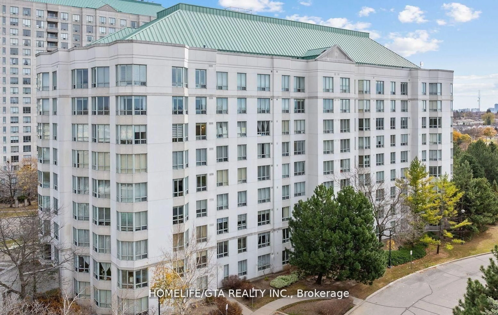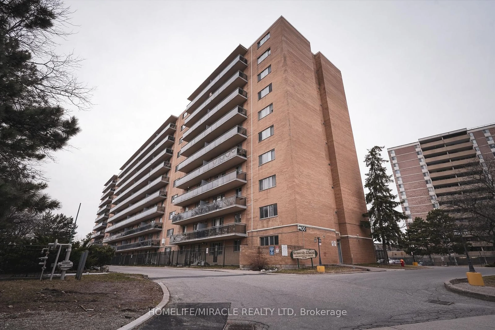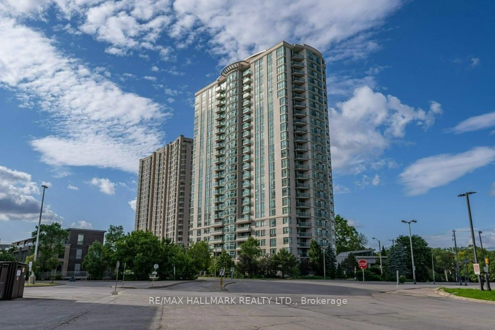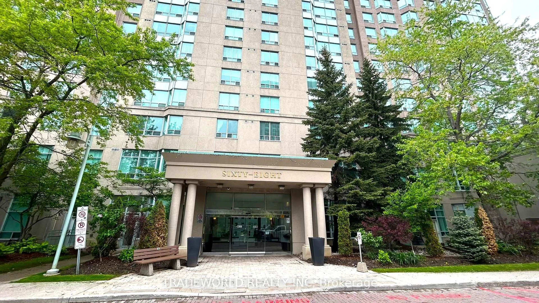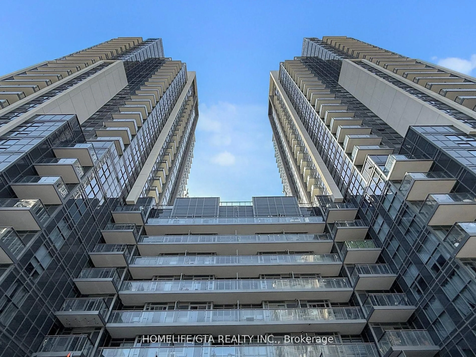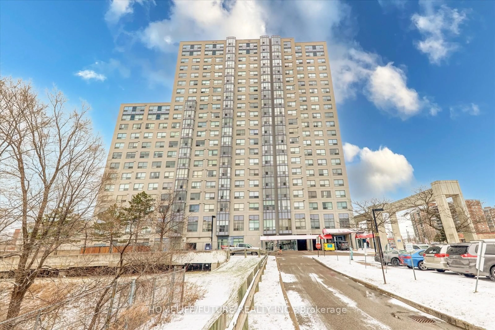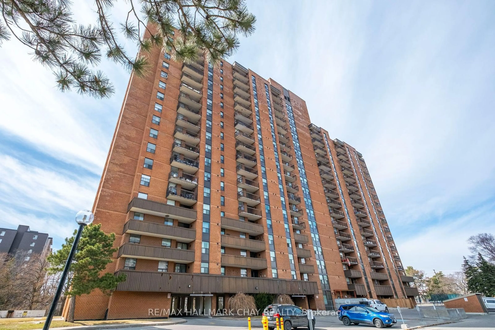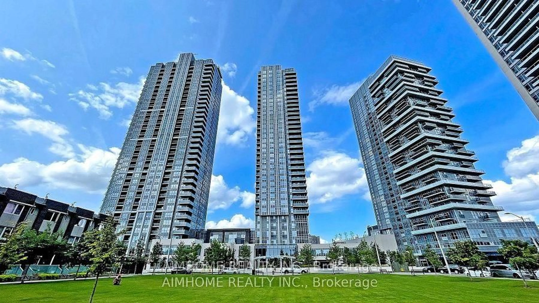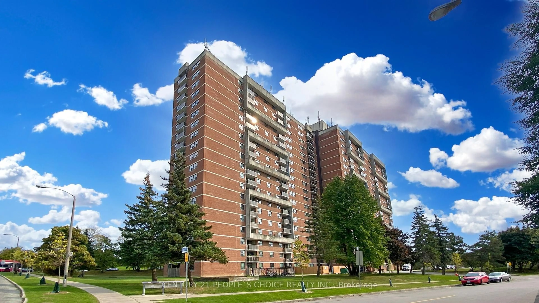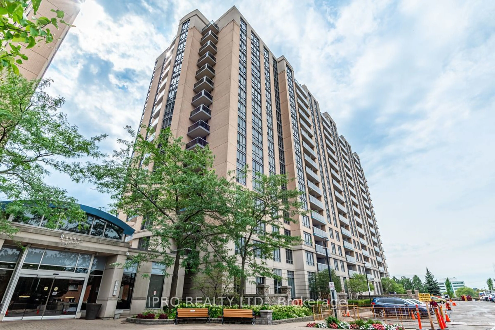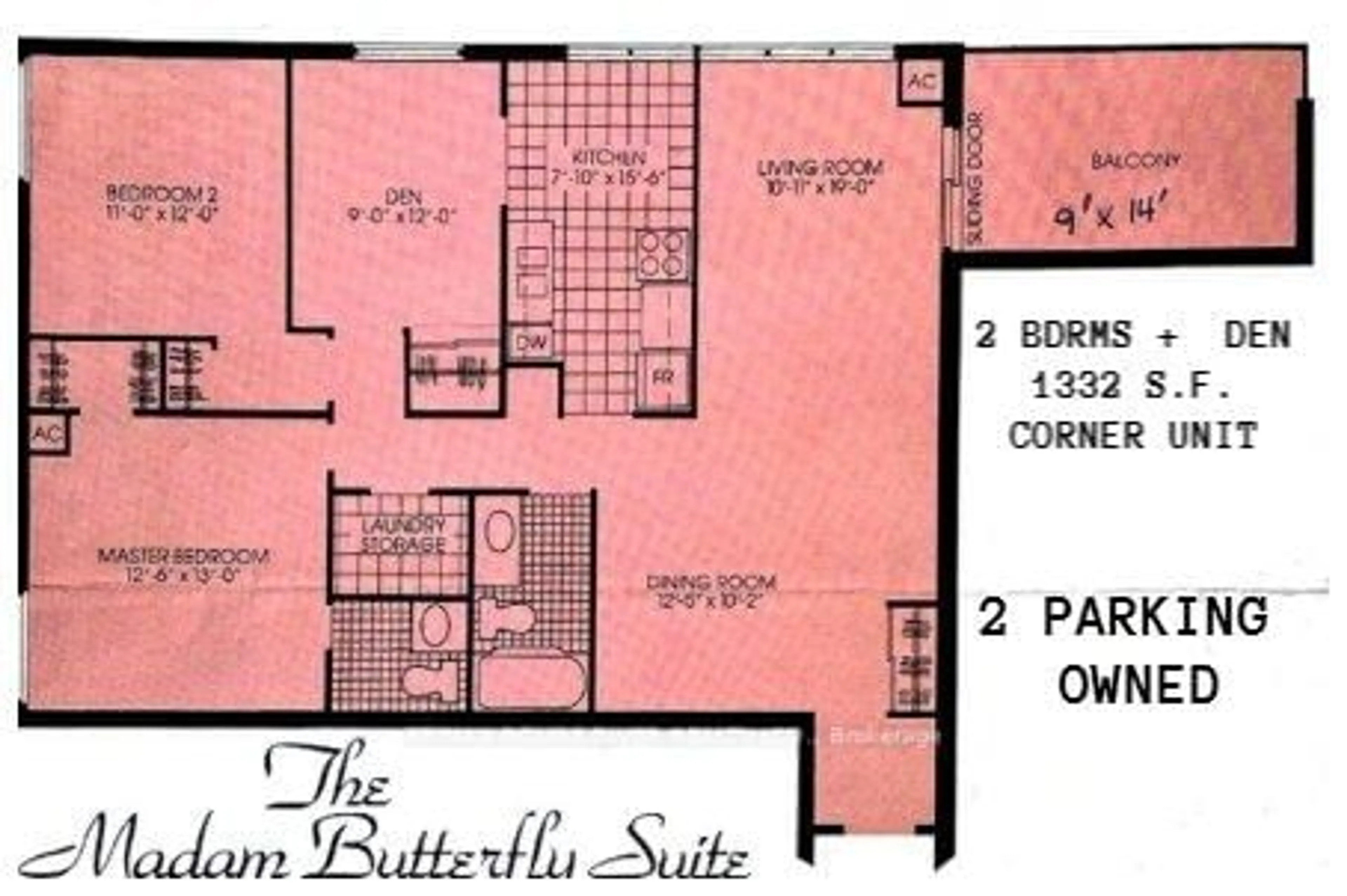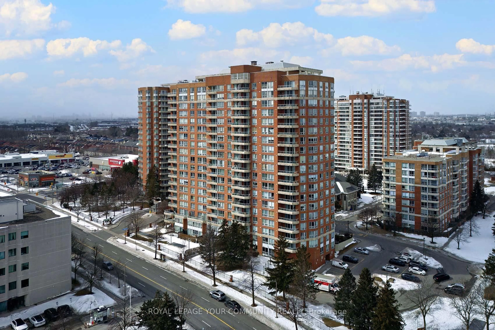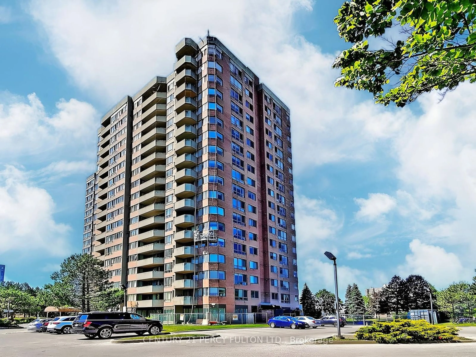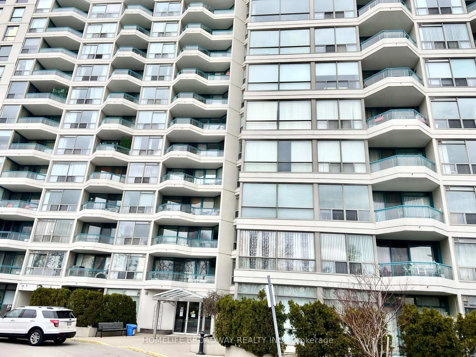301 Prudential Dr #1111, Toronto, Ontario M1P 4V3
Contact us about this property
Highlights
Estimated valueThis is the price Wahi expects this property to sell for.
The calculation is powered by our Instant Home Value Estimate, which uses current market and property price trends to estimate your home’s value with a 90% accuracy rate.Not available
Price/Sqft$446/sqft
Monthly cost
Open Calculator

Curious about what homes are selling for in this area?
Get a report on comparable homes with helpful insights and trends.
+8
Properties sold*
$535K
Median sold price*
*Based on last 30 days
Description
Welcome To This Freshly Painted, Immaculately Clean 3-Bedroom, 2-Bathroom Condo Offering Space, Comfort, And Convenience All In One. Perfectly Located Near Transit, Top-Rated Schools, Grocery Stores, Shopping Malls/Plazas, & Major Highways! Everything You Need Is Just Minutes Away. Enjoy The Luxury Of A Large Open Living Space, Ensuite Laundry, And 2 Private Balconies, Including A Huge One With Sweeping Panoramic Views--Ideal For Entertaining Or Just Chilling Outdoors. The Primary Bedroom Is A True Retreat, Featuring A Walk-In Closet, Private 2-Piece Ensuite, And It's Very Own Private Walkout! Recent Updates Include Two Brand New Sliding Closet Doors, Adding A Modern Touch To This Already Move-In-Ready Home. The Building Boasts Super Amenities, Including An Indoor Pool, Sauna & More...A Perfect Blend Of Relaxation And Lifestyle. Whether You're A First Time Buyer Upsizing, Or Downsizing, This Condo Checks All The Boxes....Schedule A Viewing Today. Seller To Provide A $2500 Credit To Buyer For Closing Costs!! EXCELLENT VALUE!!
Property Details
Interior
Features
Main Floor
Living
6.65 x 3.05Open Concept / W/O To Balcony / O/Looks Dining
2nd Br
4.27 x 3.12Large Window / Closet / Laminate
Kitchen
3.66 x 2.0Stainless Steel Appl / Quartz Counter / Ceramic Back Splash
Dining
2.1 x 2.35Open Concept / O/Looks Living
Exterior
Features
Parking
Garage spaces 1
Garage type Underground
Other parking spaces 0
Total parking spaces 1
Condo Details
Amenities
Visitor Parking, Exercise Room, Indoor Pool, Sauna
Inclusions
Property History
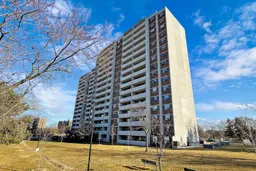 37
37