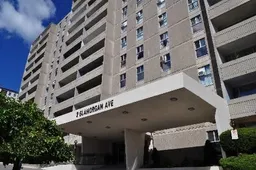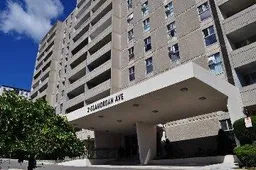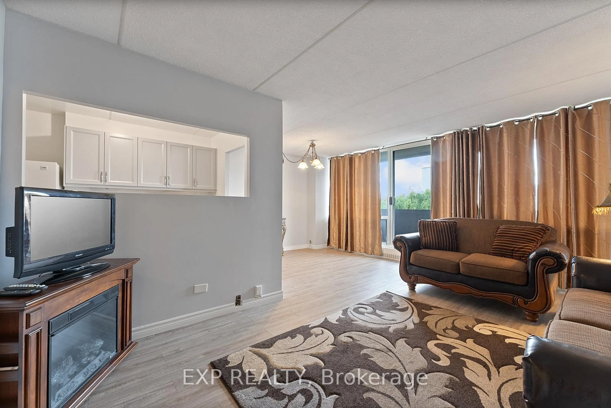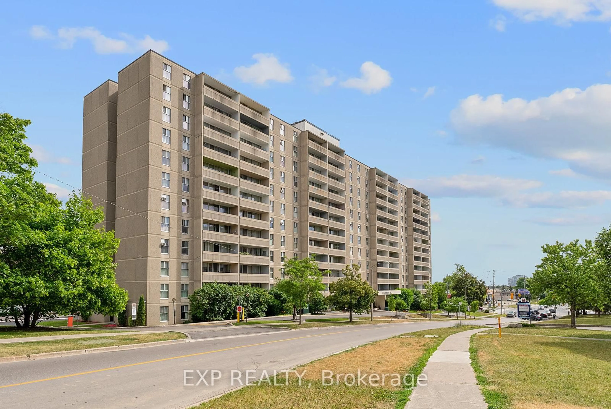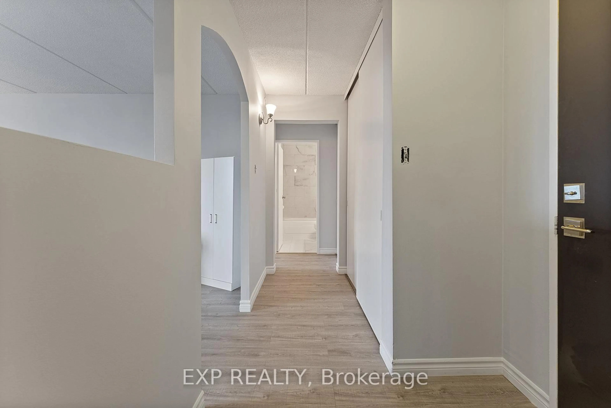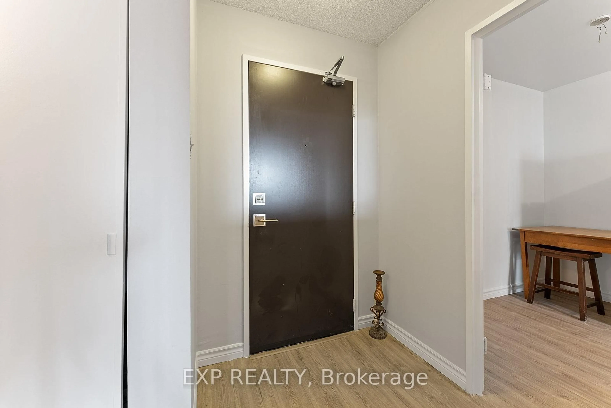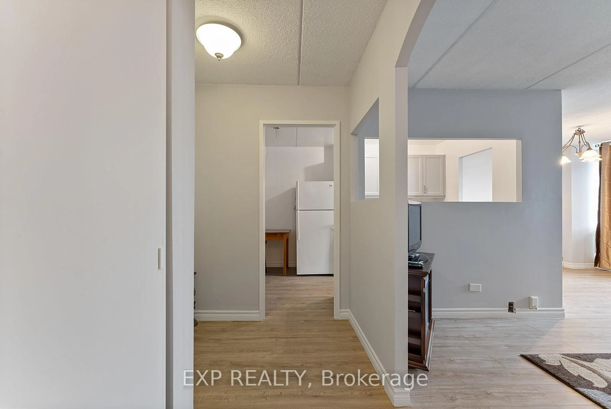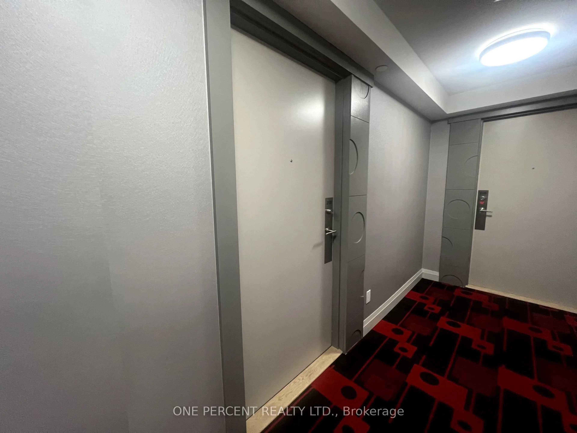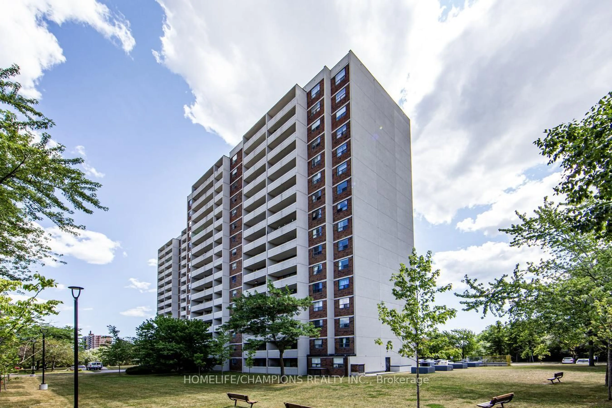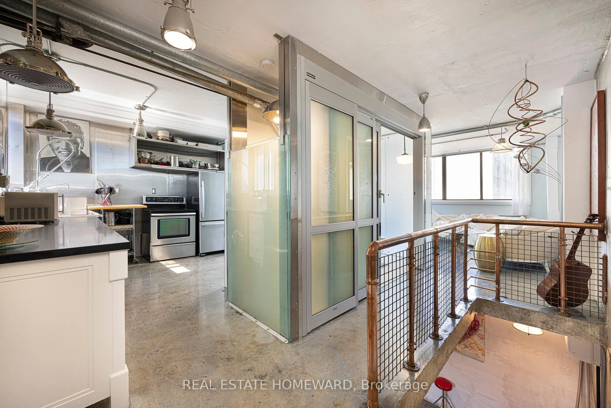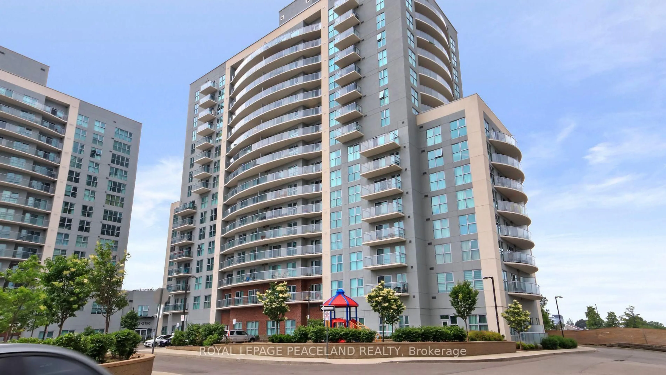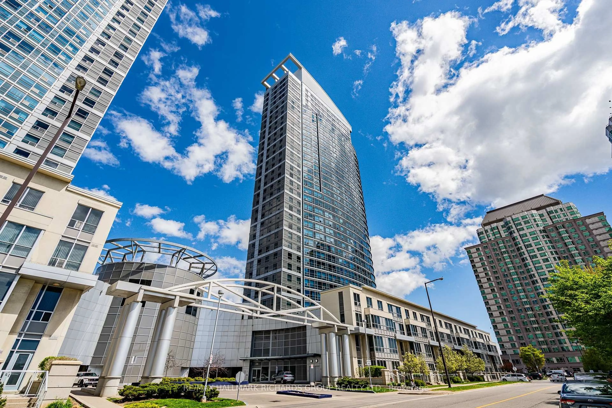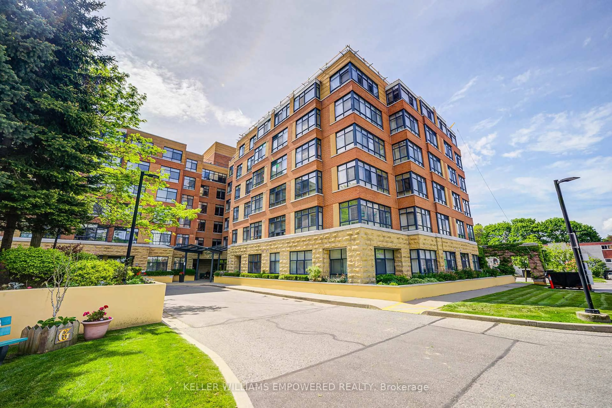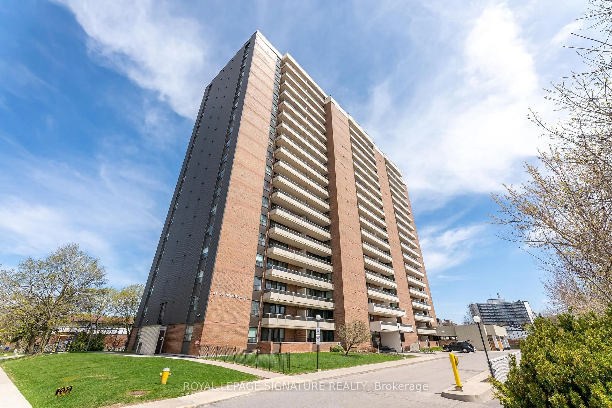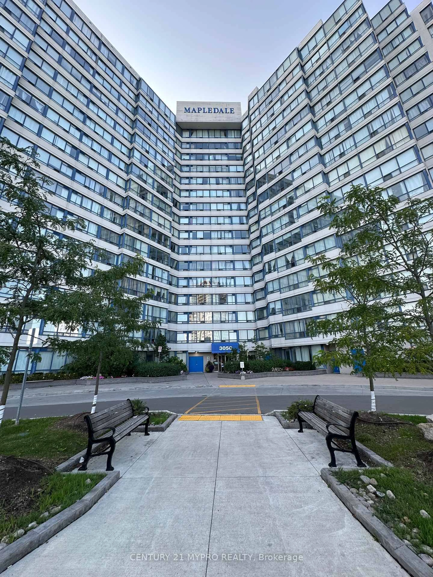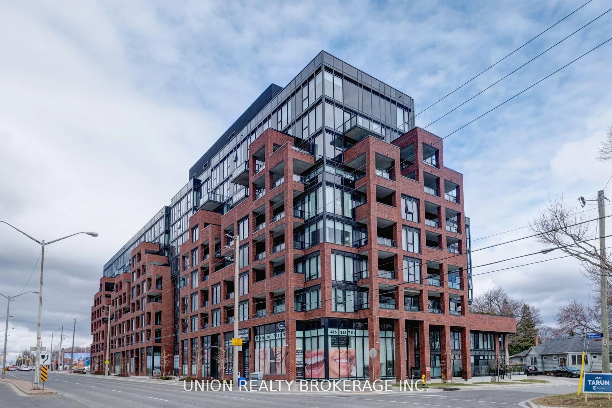2 Glamorgan Ave #612, Toronto, Ontario M1P 2M8
Contact us about this property
Highlights
Estimated valueThis is the price Wahi expects this property to sell for.
The calculation is powered by our Instant Home Value Estimate, which uses current market and property price trends to estimate your home’s value with a 90% accuracy rate.Not available
Price/Sqft$536/sqft
Monthly cost
Open Calculator

Curious about what homes are selling for in this area?
Get a report on comparable homes with helpful insights and trends.
+12
Properties sold*
$523K
Median sold price*
*Based on last 30 days
Description
Welcome to 2 Glamorgan Ave, where comfort and convenience meet in this beautifully renovated condo. Offering nearly 800 sq. ft. of bright, open living space the size of many 2-bedroom units this spacious 1-bedroom features an updated kitchen and bathroom, fresh paint throughout, and has been meticulously maintained. Enjoy a large private balcony, perfect for relaxing or entertaining, plus the bonus of 1 parking space included all for just over $400K in Toronto!Located steps to public transit, minutes to Hwy 401 and Kennedy Rd, with easy access to Kennedy Commons (Costco, Metro, HomeSense, restaurants) and Scarborough Town Centre. Close to schools, parks, community centres, and libraries.Perfect for first-time buyers, downsizers, or investors move-in ready with unbeatable value
Property Details
Interior
Features
Main Floor
Foyer
11.0 x 5.11hardwood floor / Large Closet
Kitchen
7.9 x 12.11Modern Kitchen / hardwood floor / Custom Counter
Dining
8.2 x 10.2hardwood floor / Combined W/Living / W/O To Balcony
Primary
11.4 x 17.2hardwood floor / Double Closet / Large Window
Exterior
Features
Parking
Garage spaces 1
Garage type Surface
Other parking spaces 0
Total parking spaces 1
Condo Details
Inclusions
Property History
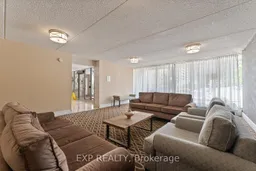
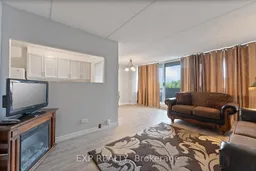 34
34