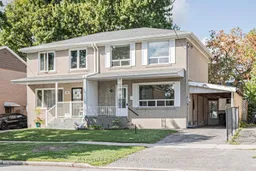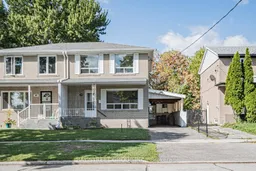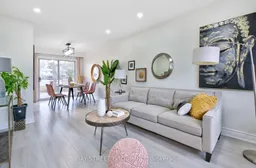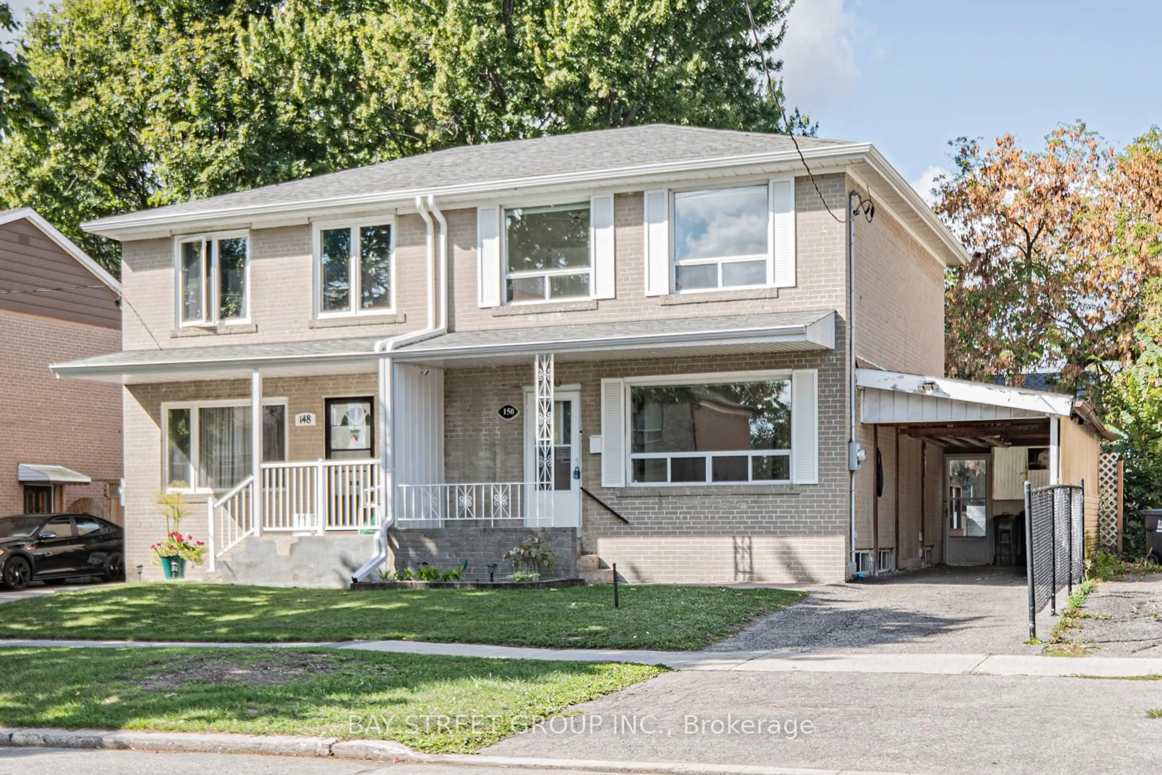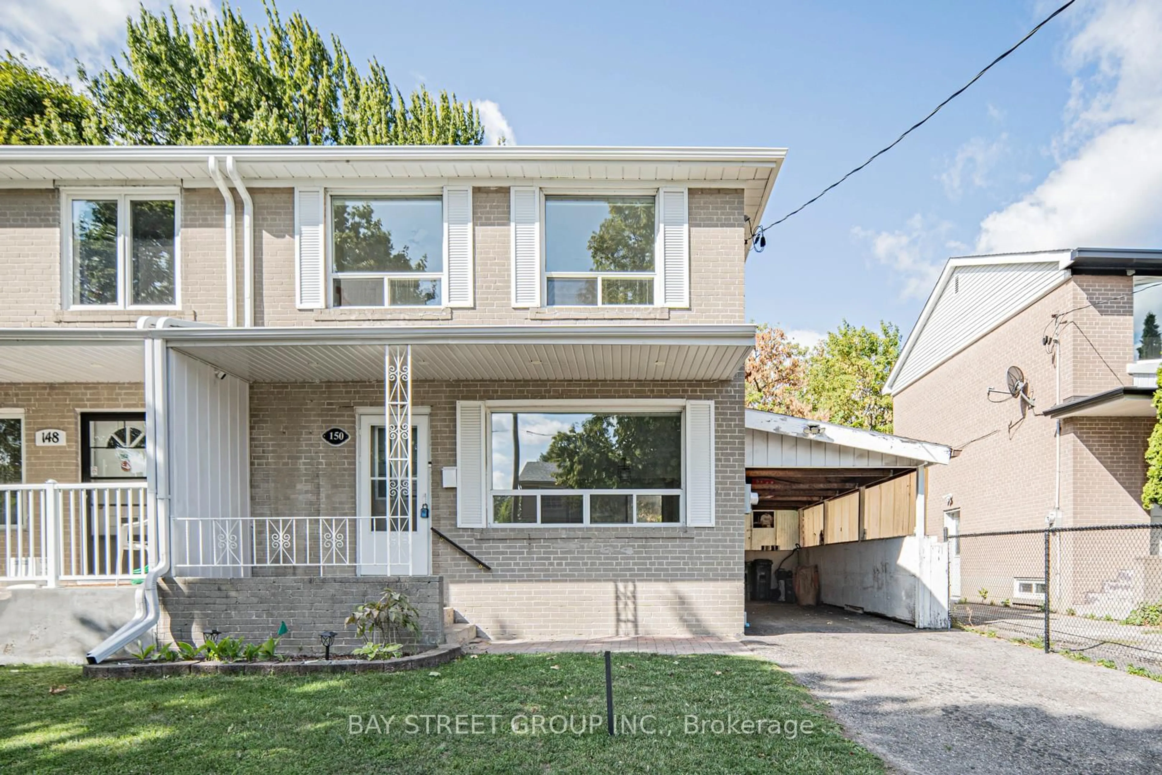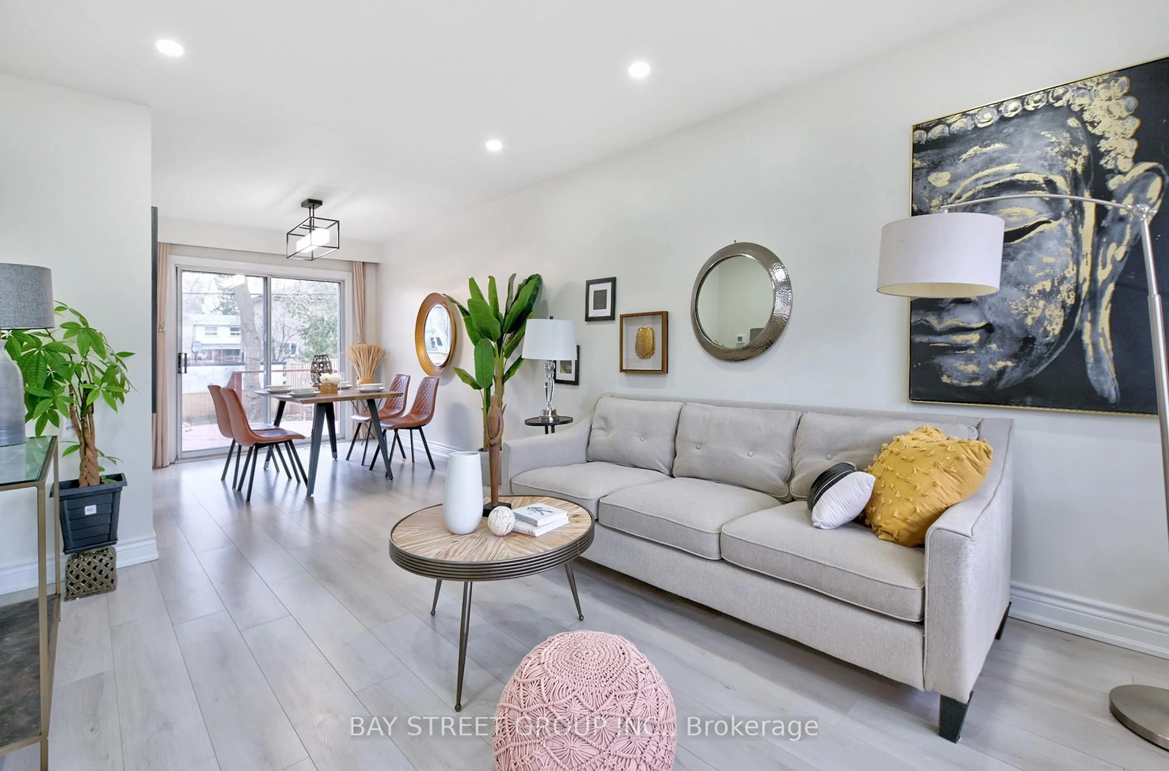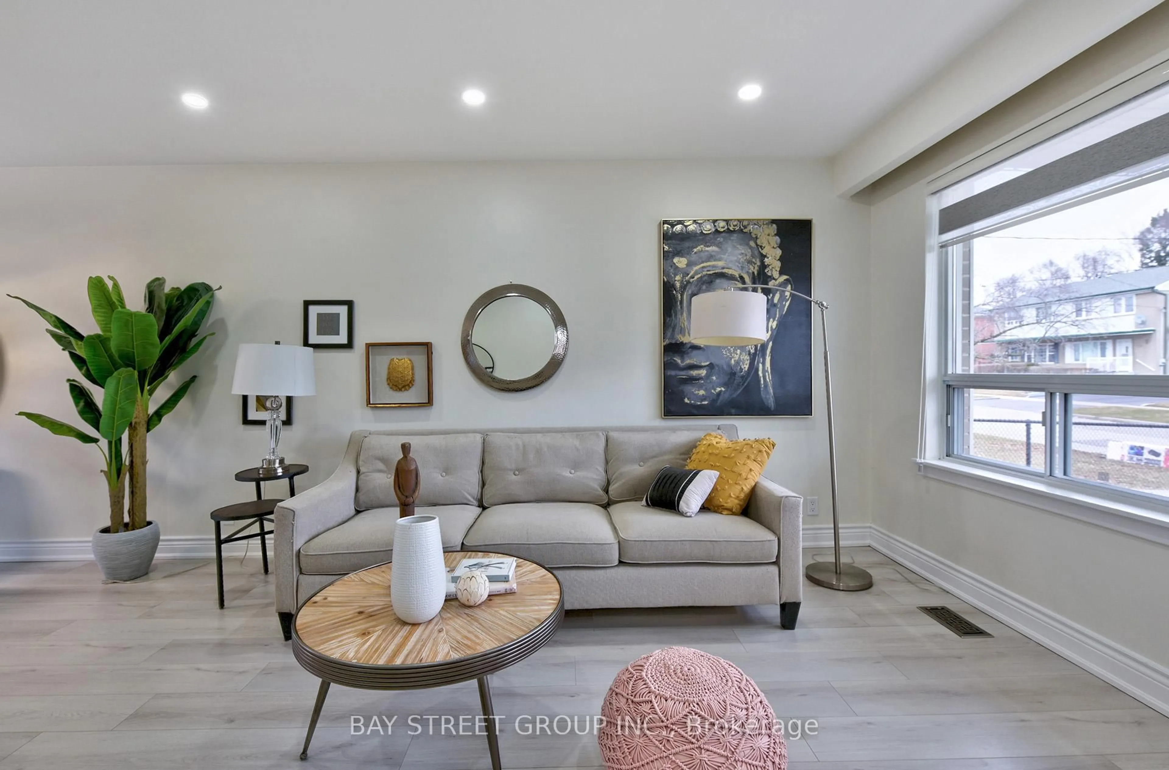150 Vauxhall Dr, Toronto, Ontario M1P 1R4
Contact us about this property
Highlights
Estimated valueThis is the price Wahi expects this property to sell for.
The calculation is powered by our Instant Home Value Estimate, which uses current market and property price trends to estimate your home’s value with a 90% accuracy rate.Not available
Price/Sqft$695/sqft
Monthly cost
Open Calculator
Description
Welcome to this beautifully renovated home, upgraded from top to bottom with care and attention to detail. Located in a highly desirable and convenient neighborhood, this home is move-in ready with brand-new appliances. Enjoy an open-concept layout filled with natural light, featuring a bright dining room with a walkout to the patio and backyard perfect for entertaining. Just steps from TTC transit, Costco, Highway 401, and grocery stores, this home offers both comfort and convenience.
Property Details
Interior
Features
Main Floor
Dining
7.98 x 3.53W/O To Patio / Combined W/Living / Open Concept
Kitchen
3.15 x 3.06Stainless Steel Appl / Large Window / Eat-In Kitchen
Living
7.98 x 3.53Large Window / Combined W/Dining / Open Concept
Exterior
Features
Parking
Garage spaces 1
Garage type Carport
Other parking spaces 1
Total parking spaces 2
Property History
 23
23