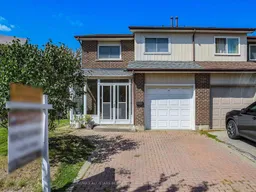This 1,500 sqft semi-detached home in the family-friendly Agincourt North community sits on a desirable pie-shaped lot with no neighbours behind, offering privacy and outdoor space. An enclosed front porch provides a welcoming entryway and a cozy spot to relax year-round. Inside, the spacious family room with hardwood floors and pot lights flows seamlessly into the dining area, while the bright kitchen features stainless steel appliances, backsplash, and pot lights, opening to the dining room with a walkout to the backyard patio for effortless indoor-outdoor living. Upstairs, the generous primary bedroom boasts his-and-hers closets, accompanied by a 3-piece bathroom with an updated shower and two additional bedrooms with laminate flooring. The fully finished basement, with a private separate entrance, includes a recreation room, laundry area, kitchen, and a 4th bedroom with a 3-piece ensuite, perfect for extended family or multi-generational living. Ideally located just minutes from Pacific Mall, Asia Foodmart, top-rated ethnic restaurants, local schools, and parks, with easy access to the TTC and Highway 401 for convenient city travel.
Inclusions: All Existing Window Coverings, All Electric Light Fixtures, Stainless Steel Fridge, Stainless Steel Stove, Stainless Steel Hood Fan, Stainless Steel Built-In Dishwasher, Basement Hood Fan, Washer, Dryer, Air Conditioner, Furnace, Video Doorbell, Garage Door Opener
 22
22


