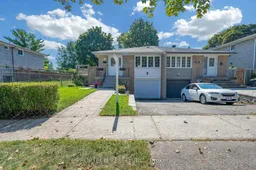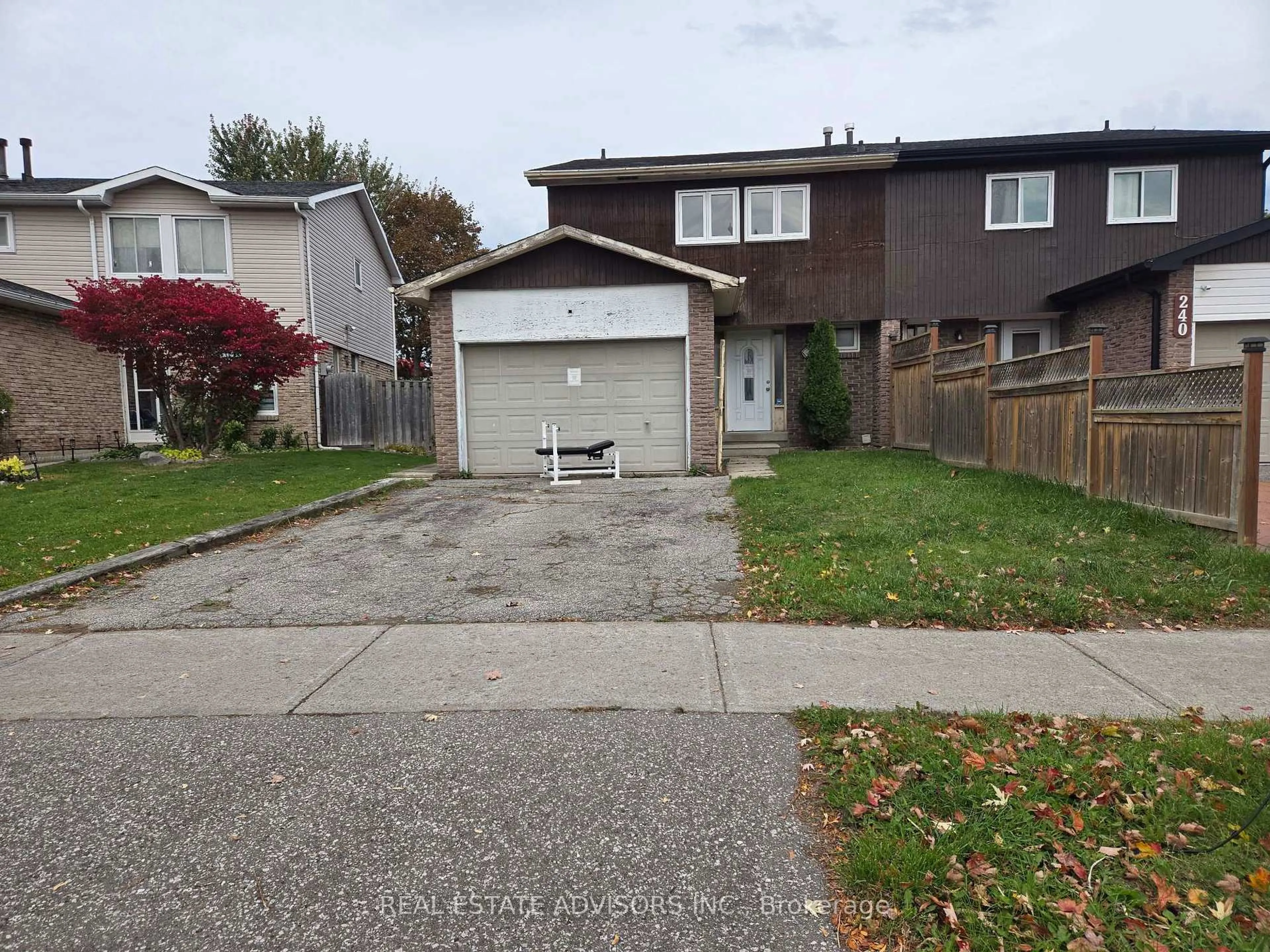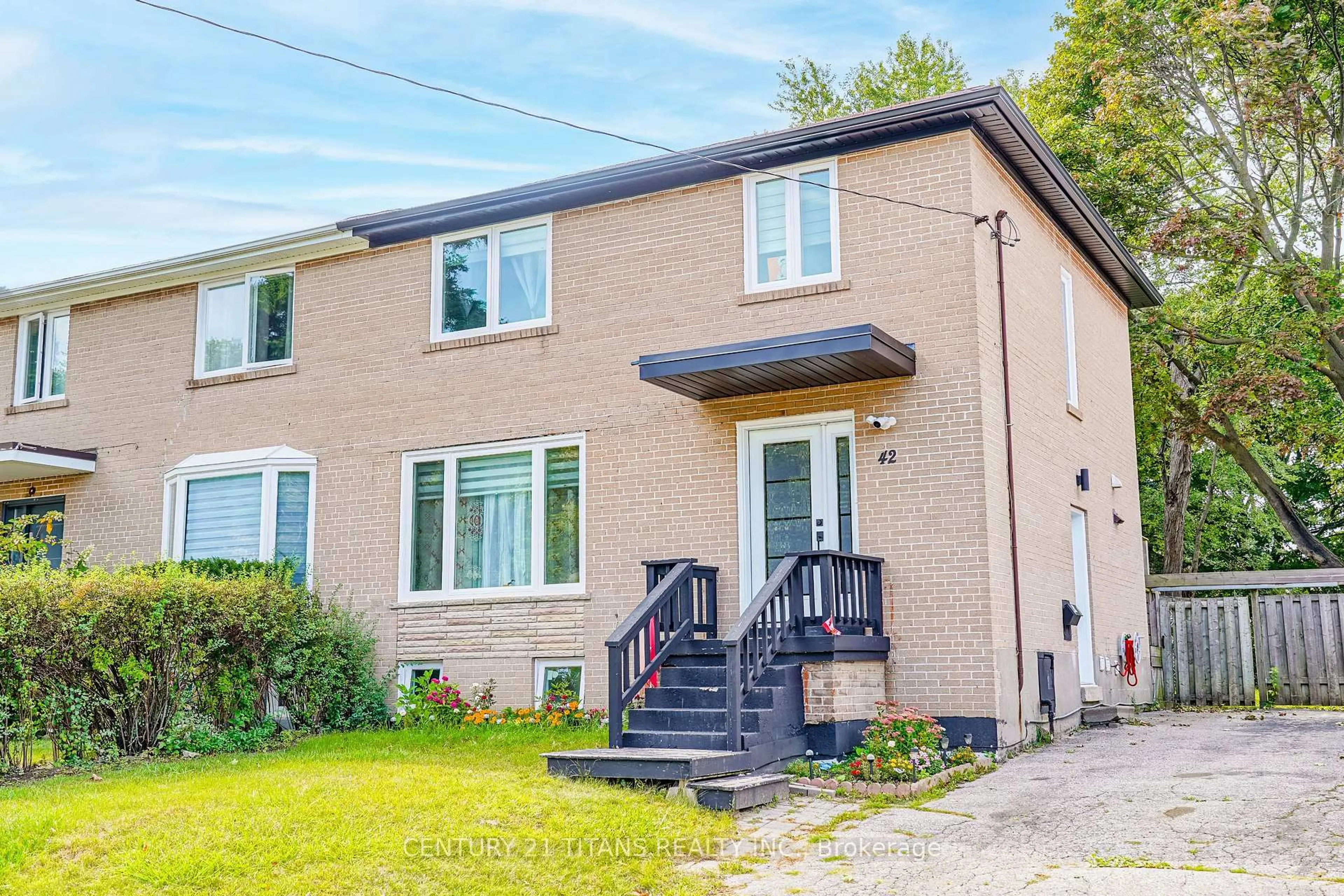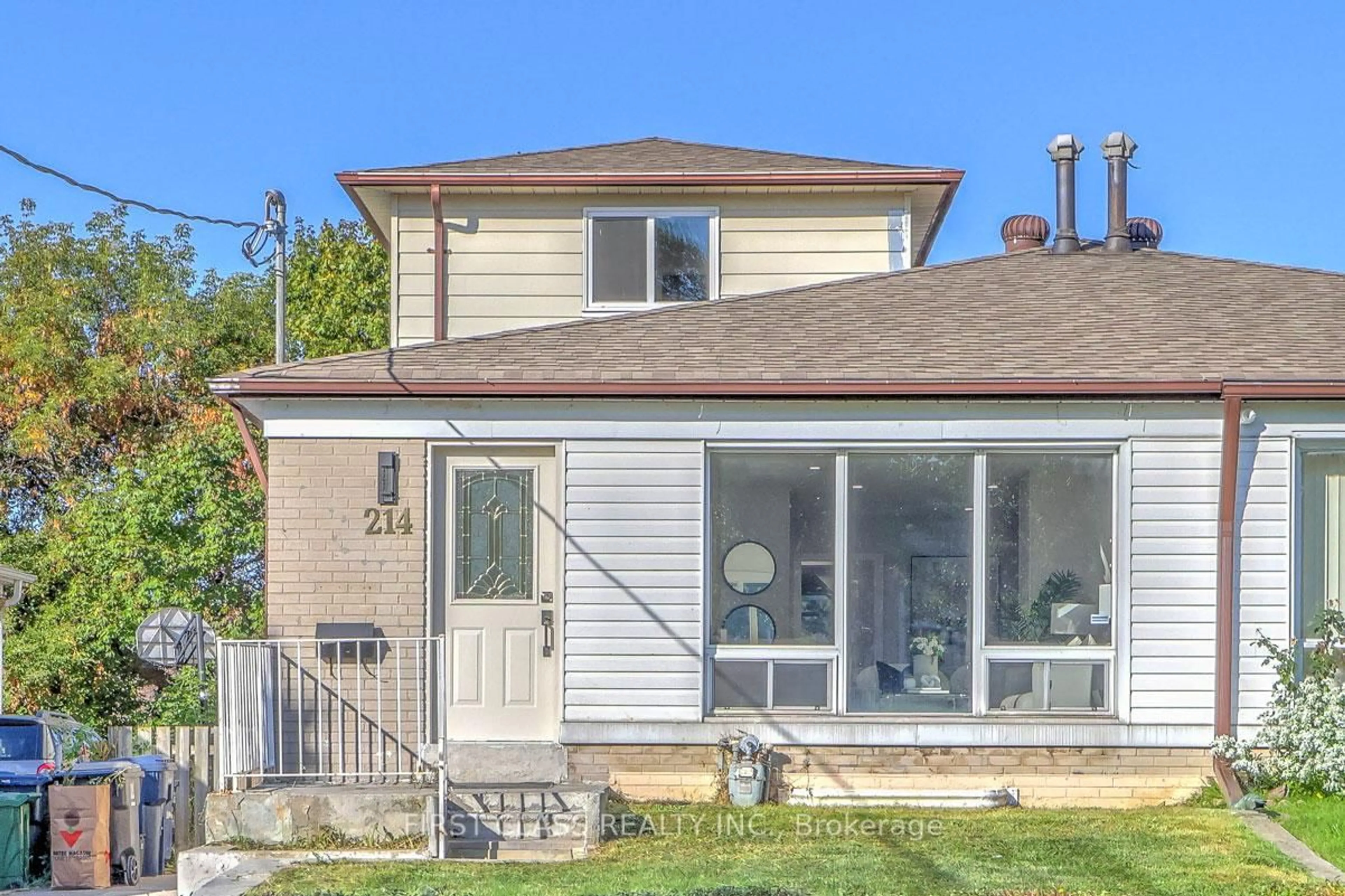Welcome to 111 Crockamhill Dr. Beautifully Fully Renovated(2023) 4 Bedroom Semi Detached Home! The owner has spared no expense on upgrades throughout this property. Featuring Hardwood Floors, Pot lights, Modern LED fixtures and Smooth Ceilings throughout. The Custom Kitchen features large-format Porcelain Tiles, Soft-Close Cabinetry with under-lighting, Quartz Countertops, and a stylish Geometric Tile Backsplash. The modern hardwood staircase features sleek glass-panel railings. Updated modern washrooms with Glass Showers and contemporary finishes. Bedrooms feature built-in closets with generous storage space. Two separate entrances with a second kitchen provide excellent rental income potential or space for extended family living. Garage Door and Gutter Guard updated in 2024. Conveniently located near TTC, Chartwell Shopping Centre, Skycity Shopping Centre, Woodside Square, Restaurants, and Shopping Backing onto Chartland Park, ideal for family leisure and outdoor recreation. Mere Mins away Scarborough Town Centre, Scarborough Centre Station and Hwy 401! Truly move-in-ready home that combines style, comfort, and investment opportunity. Perfect for first-time home buyers!
Inclusions: Stove, Rangehood, Fridge (Main and Basement) & Dishwasher (Main only). Washer & Dryer. All Existing Window Coverings and ELFs. Garage Door Opener & Remote.
 24
24





