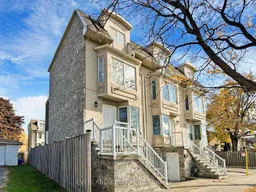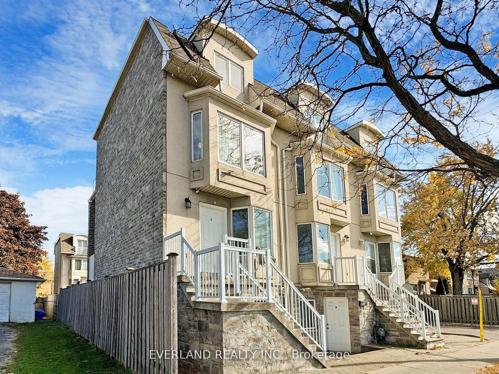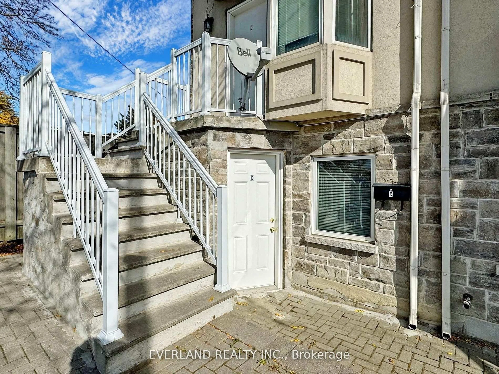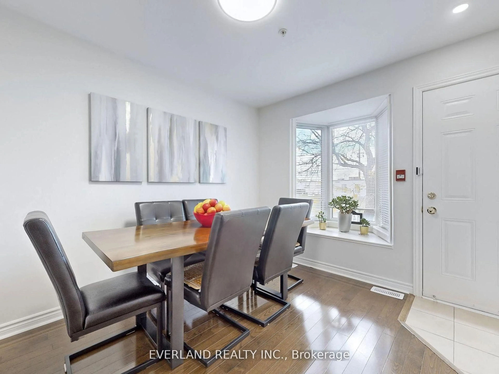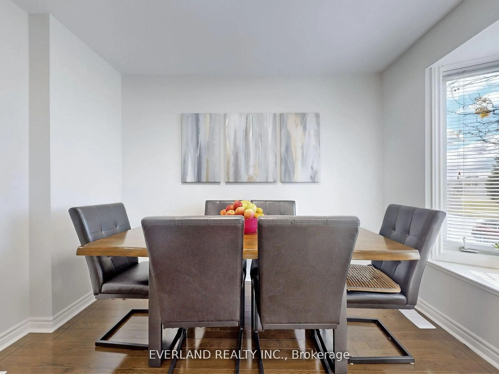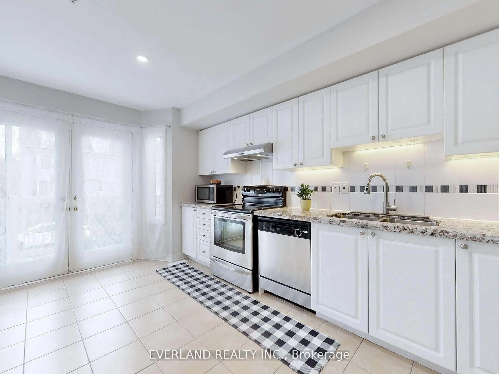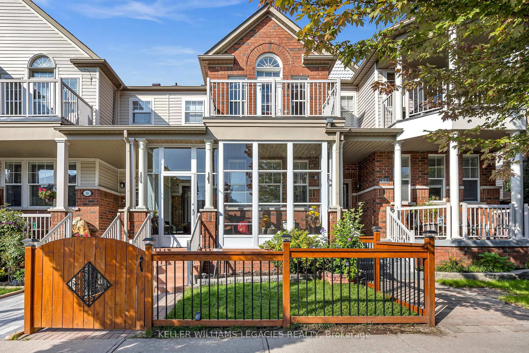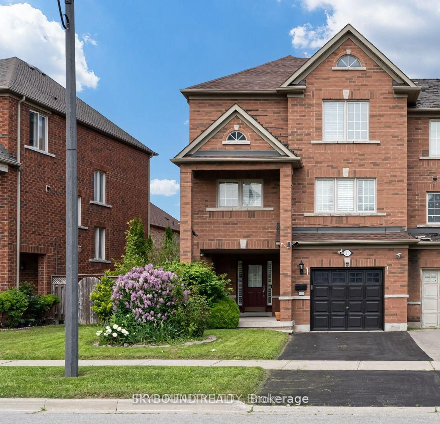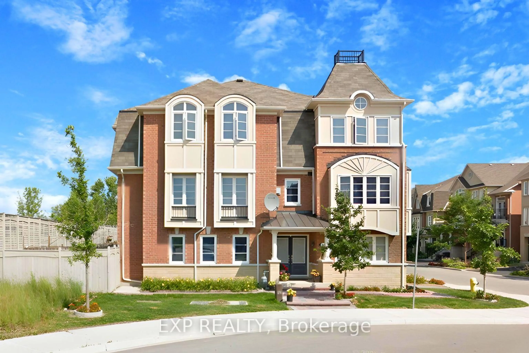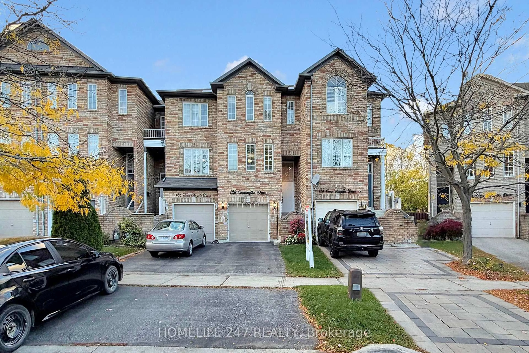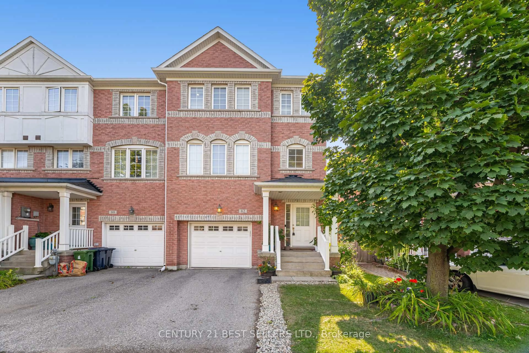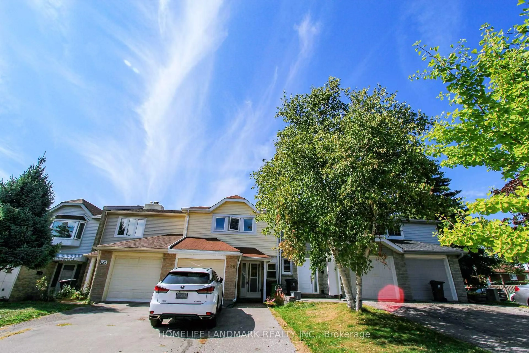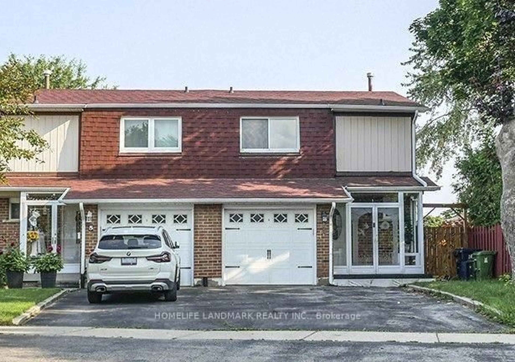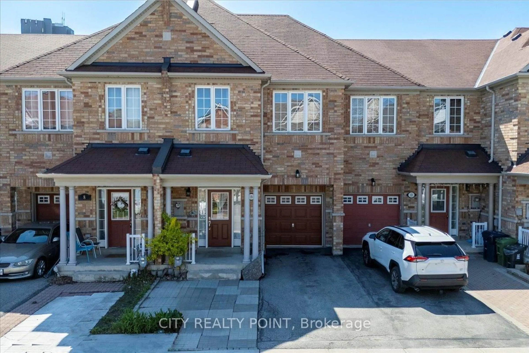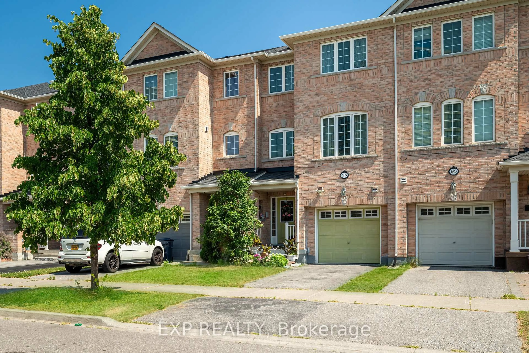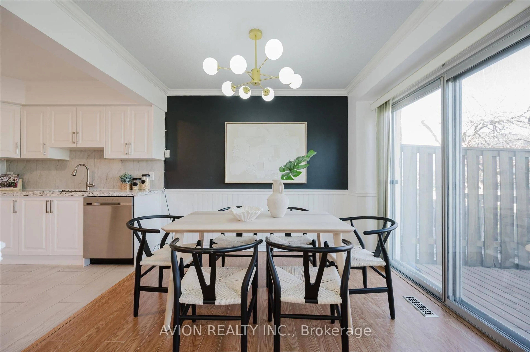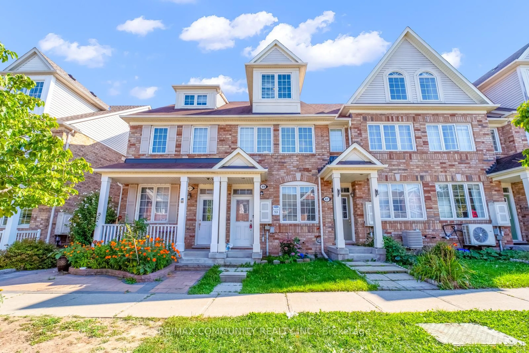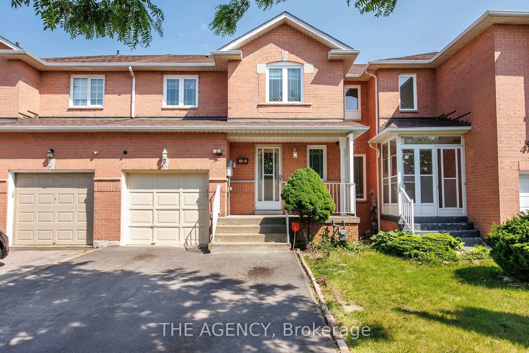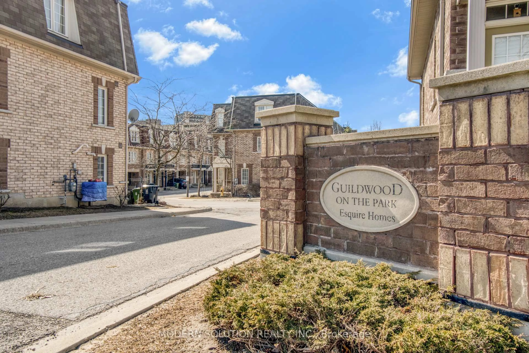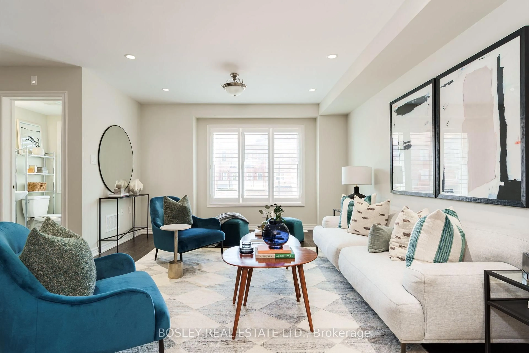1465 Birchmount Rd #C, Toronto, Ontario M1P 2G4
Contact us about this property
Highlights
Estimated valueThis is the price Wahi expects this property to sell for.
The calculation is powered by our Instant Home Value Estimate, which uses current market and property price trends to estimate your home’s value with a 90% accuracy rate.Not available
Price/Sqft$571/sqft
Monthly cost
Open Calculator

Curious about what homes are selling for in this area?
Get a report on comparable homes with helpful insights and trends.
*Based on last 30 days
Description
Stunning & Beautiful Freehold Corner Townhouse! Fabulous 3 Bed + Rec W/ Wash On Each Fl, Functional Layout, $$ Upgrades, Open Concept Eat-In Kitchen Feat a Central Island With Breakfast Bar, and W/O To Deck, Hardwood FL Through-out, Freshly Painting, Skylight On 3rd Floor, Finished Walk-Out Basement, Rec Can Be Convert to 4th Bedroom for potential Income. Directly Access To House From Garage, Well Convenient Access To Public Transp and Hwy 401, Close To Many Restaurants, Supermarkets, Entertainment, Schools, Library, Comm Ctr & More! Move In Ready.
Property Details
Interior
Features
Main Floor
Living
3.81 x 3.35hardwood floor / Bay Window
Dining
4.34 x 3.96Ceramic Floor / Combined W/Kitchen / W/O To Balcony
Kitchen
4.34 x 3.96Ceramic Floor / Pot Lights / Granite Counter
Exterior
Features
Parking
Garage spaces 1
Garage type Built-In
Other parking spaces 1
Total parking spaces 2
Property History
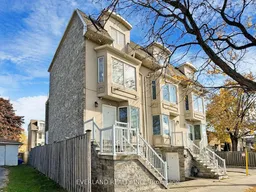 27
27