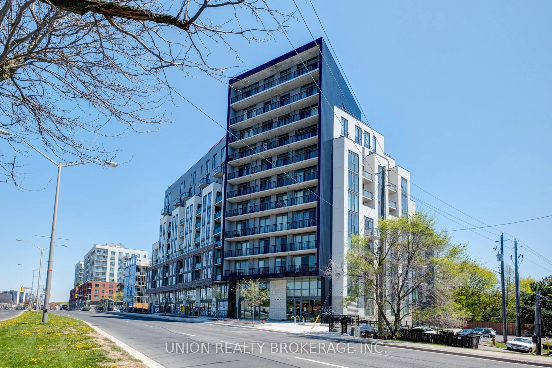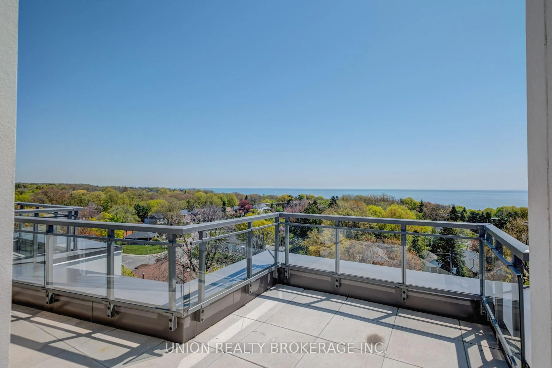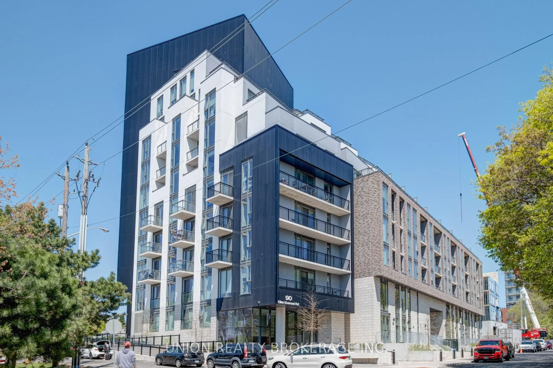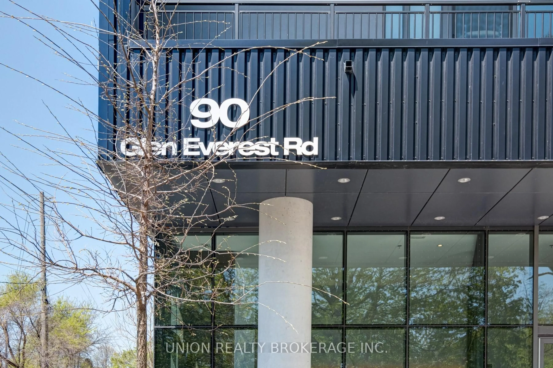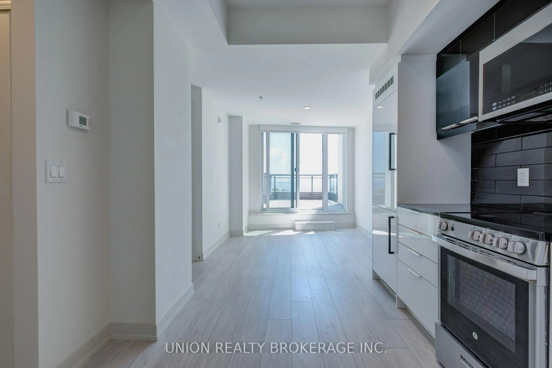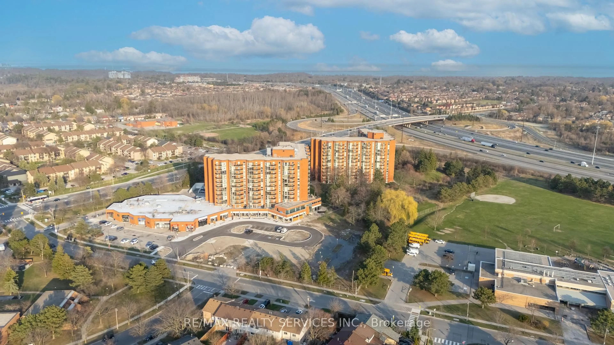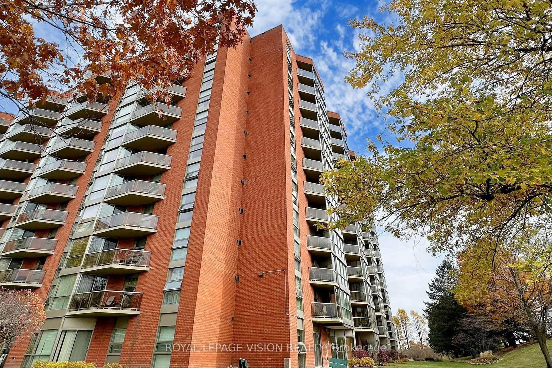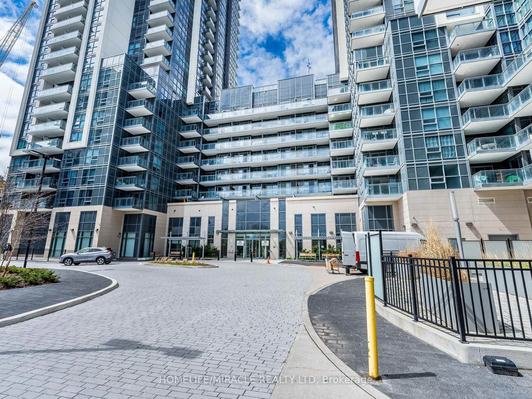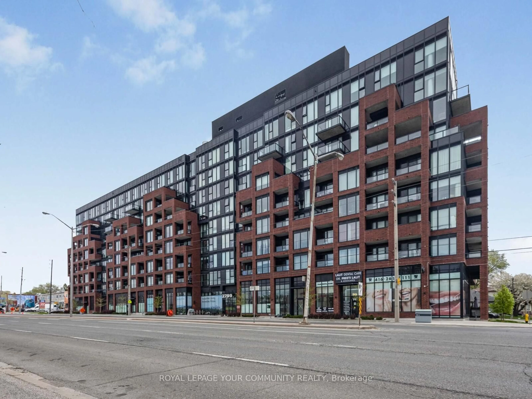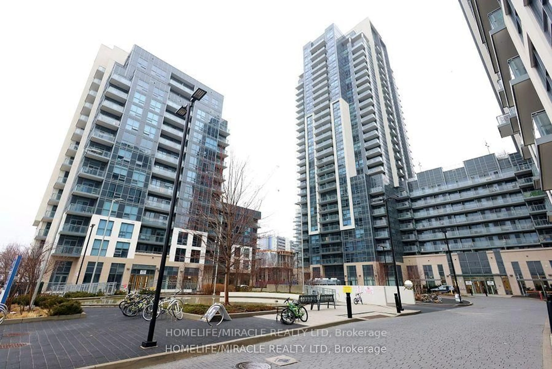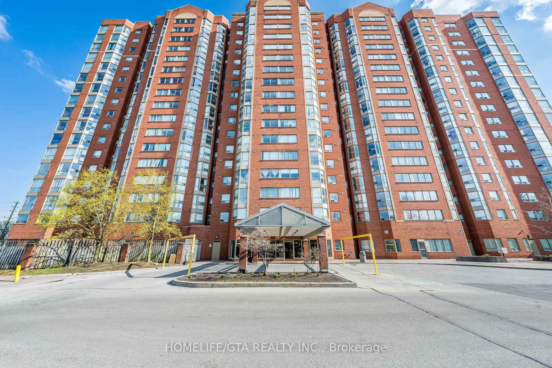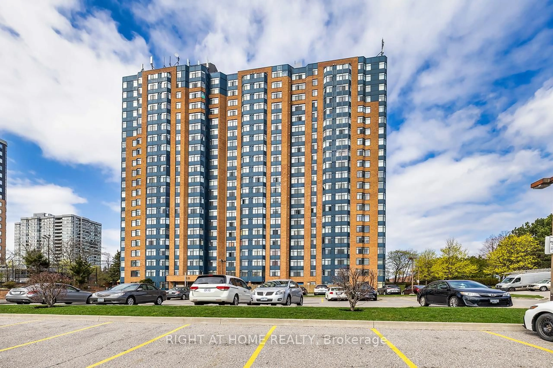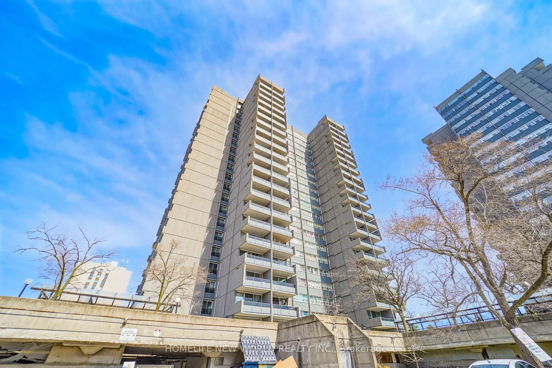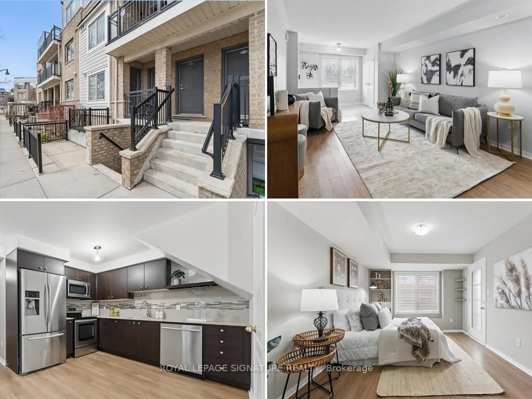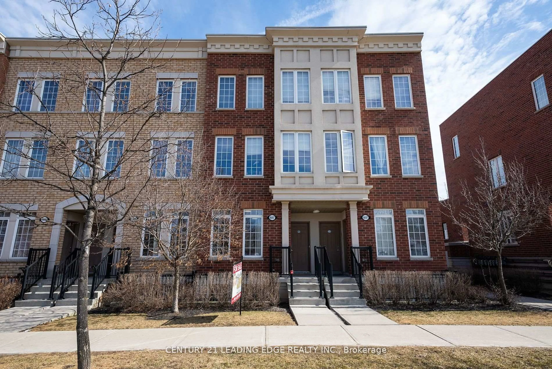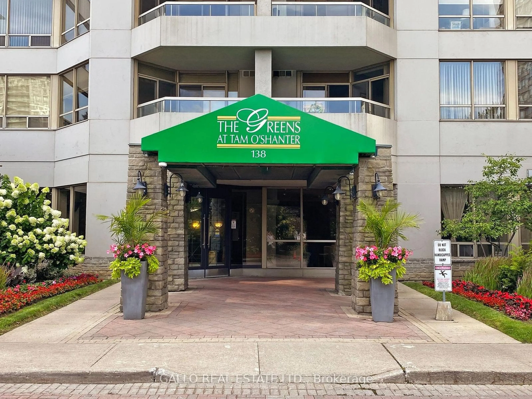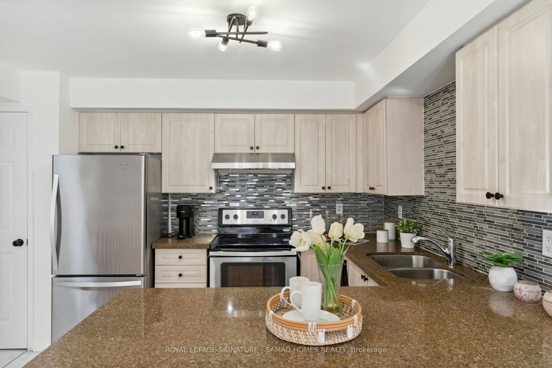90 Glen Everest Rd #810, Toronto, Ontario M1N 0C3
Contact us about this property
Highlights
Estimated ValueThis is the price Wahi expects this property to sell for.
The calculation is powered by our Instant Home Value Estimate, which uses current market and property price trends to estimate your home’s value with a 90% accuracy rate.Not available
Price/Sqft$1,006/sqft
Est. Mortgage$2,791/mo
Maintenance fees$595/mo
Tax Amount (2024)$2,594/yr
Days On Market11 hours
Description
Discover the pinnacle of urban sophistication in this chic two-bedroom, two-bathroom apartment perfect for professionals or a small family seeking comfort, style, and convenience.Designed with modern living in mind, the sleek kitchen features built-in appliances and high-end finishes, offering both elegance and practicality. Wake up to panoramic lake views and the serene waterfront trail, all visible from your expansive, south-facing three-tiered terrace surrounded by lush greenery.Each room provides direct access to the terrace, creating a seamless indoor-outdoor living experience. The primary bedroom includes a private 3-piece ensuite for added comfort, while a stylish 4-piece bathroom serves the rest of the home. Enjoy the convenience of a stacked washer and dryer, thoughtfully tucked away to preserve living space.Set in the vibrant and growing Birchcliffe community, this home is just moments from Rosetta McClain Gardens, The Beach, Bluffers Park, and the lakeoffering the perfect balance of nature and city life.
Property Details
Interior
Features
Flat Floor
Living
2.86 x 6.13Open Concept / W/O To Terrace / South View
Dining
2.86 x 6.13Combined W/Kitchen / Open Concept / Track Lights
Kitchen
2.86 x 6.13Modern Kitchen / B/I Appliances / Stainless Steel Appl
Br
2.83 x 3.08W/O To Terrace / South View / 3 Pc Ensuite
Exterior
Features
Parking
Garage spaces 1
Garage type Underground
Other parking spaces 0
Total parking spaces 1
Condo Details
Amenities
Bbqs Allowed, Gym, Party/Meeting Room, Rooftop Deck/Garden, Concierge, Exercise Room
Inclusions
Property History
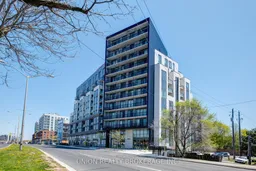 25
25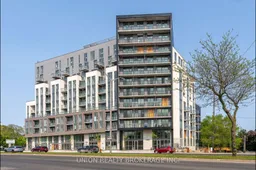
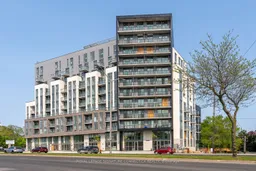
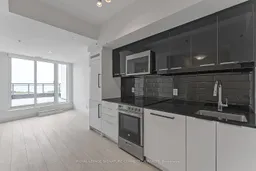
Get up to 1% cashback when you buy your dream home with Wahi Cashback

A new way to buy a home that puts cash back in your pocket.
- Our in-house Realtors do more deals and bring that negotiating power into your corner
- We leverage technology to get you more insights, move faster and simplify the process
- Our digital business model means we pass the savings onto you, with up to 1% cashback on the purchase of your home
