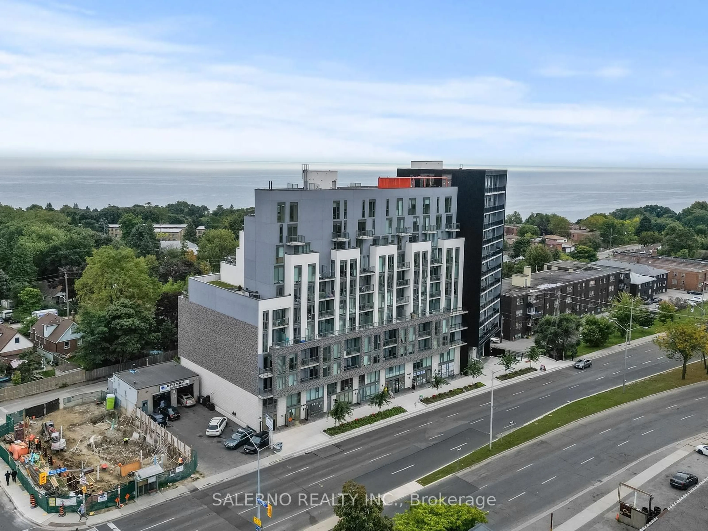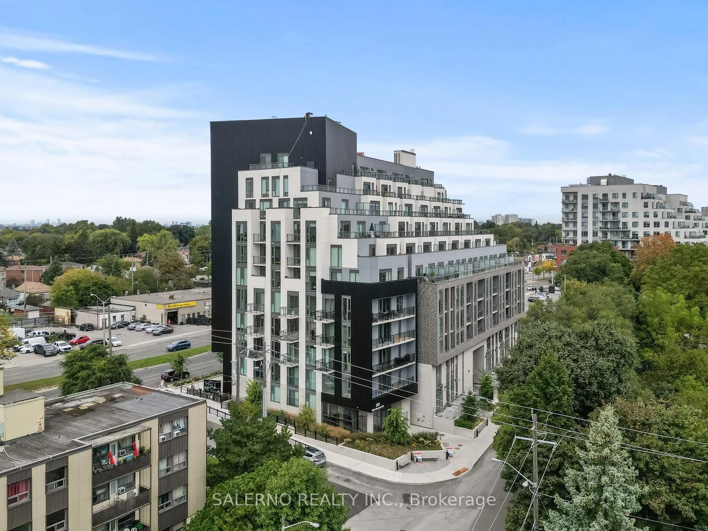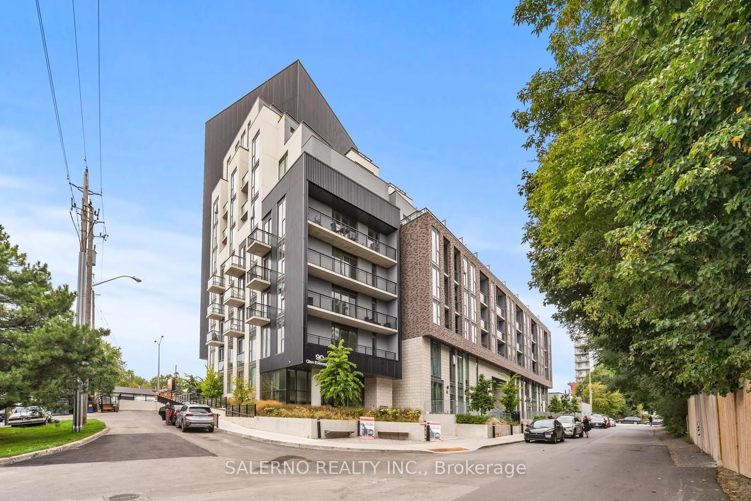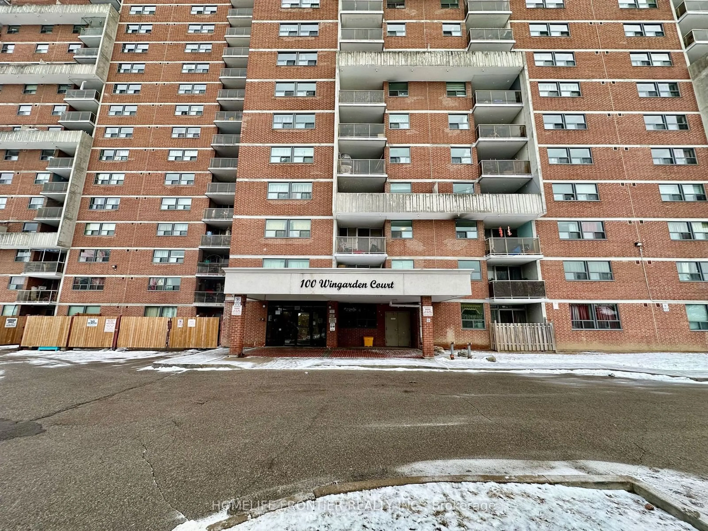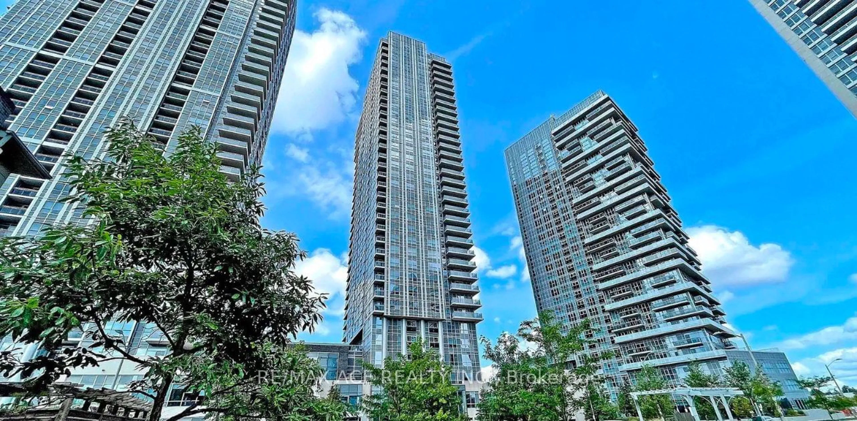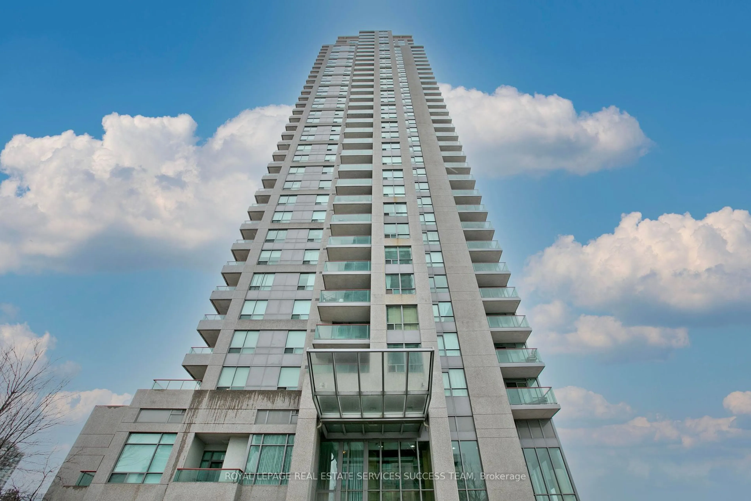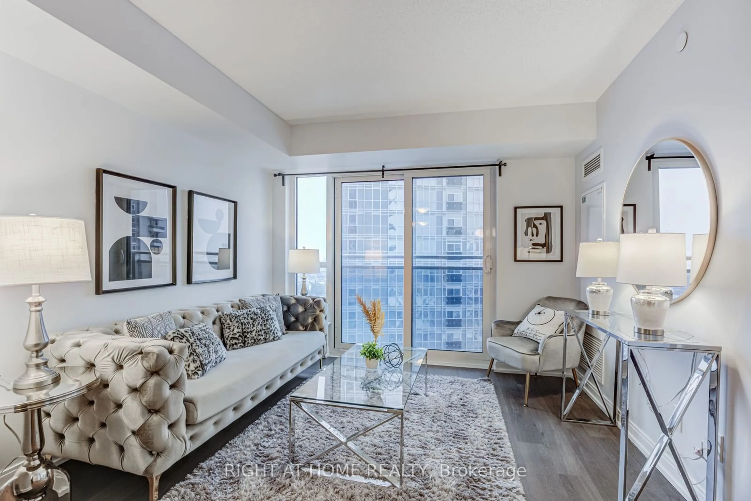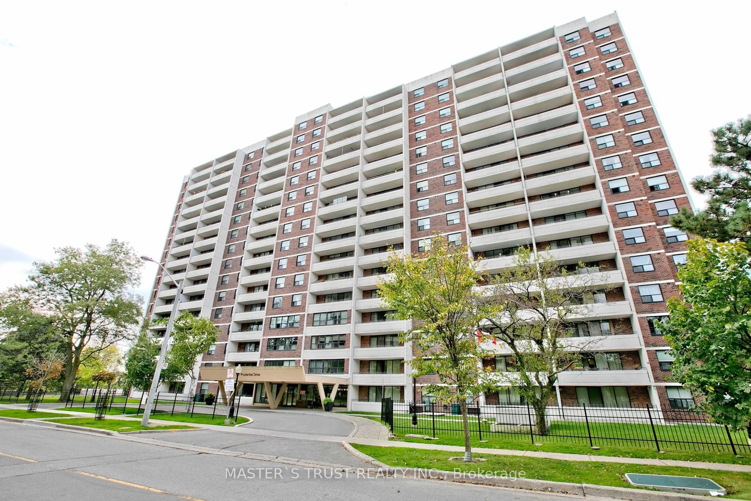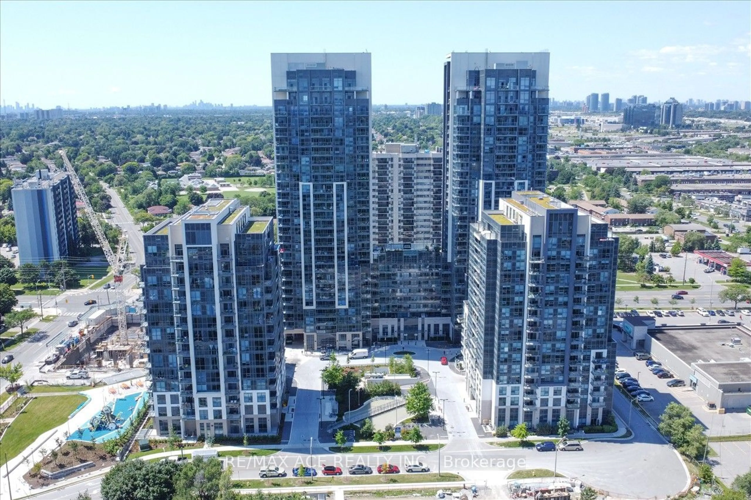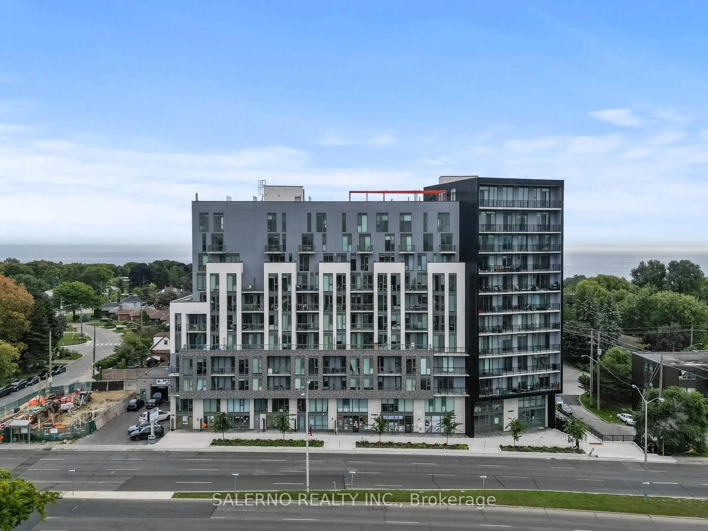
90 Glen Everest Rd #503, Toronto, Ontario M1N 0C3
Contact us about this property
Highlights
Estimated ValueThis is the price Wahi expects this property to sell for.
The calculation is powered by our Instant Home Value Estimate, which uses current market and property price trends to estimate your home’s value with a 90% accuracy rate.Not available
Price/Sqft$520/sqft
Est. Mortgage$2,228/mo
Maintenance fees$428/mo
Tax Amount (2024)$1,795/yr
Days On Market160 days
Description
Welcome to Merge Condos located in the Birchcliffe-Cliffside neighbourhood and Built in 2023. This west facing one-bedroom Suite features a functional layout and $$$ spent in upgrades w/the builder. Boasting an airy open-concept design with hardwood flooring, seamlessly merging the living and dining areas with access to a spacious Balcony. The all white kitchen features stainless steel appliances, including a stove and built-in microwave, integrated fridge and dishwasher, and quartz counter top and matching backsplash. Added convenience comes with an ensuite laundry with washer & dryer. The bedroom features sleek glass sliding doors and closet space. Relaxation awaits in the full 4-piece bathroom with a deep tub.The rooftop terrace serves Lake Ontario and Toronto skyline views!!
Property Details
Interior
Features
Main Floor
Kitchen
0.00 x 0.00Hardwood Floor / B/I Appliances / W/O To Balcony
Living
0.00 x 0.00Hardwood Floor / Open Concept / Combined W/Dining
Dining
0.00 x 0.00Hardwood Floor / Open Concept / Combined W/Living
Br
0.00 x 0.00Hardwood Floor / Closet / Sliding Doors
Exterior
Features
Parking
Garage spaces 1
Garage type Underground
Other parking spaces 0
Total parking spaces 1
Condo Details
Amenities
Concierge, Exercise Room, Media Room, Party/Meeting Room, Rooftop Deck/Garden
Inclusions
Property History
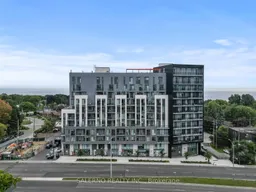 38
38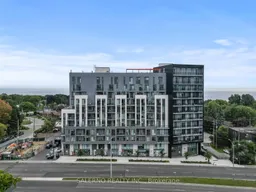
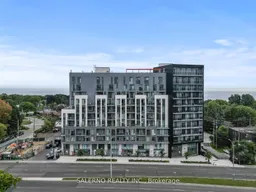
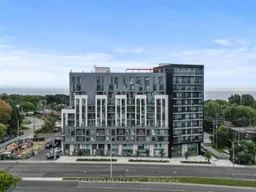
Get up to 1% cashback when you buy your dream home with Wahi Cashback

A new way to buy a home that puts cash back in your pocket.
- Our in-house Realtors do more deals and bring that negotiating power into your corner
- We leverage technology to get you more insights, move faster and simplify the process
- Our digital business model means we pass the savings onto you, with up to 1% cashback on the purchase of your home
