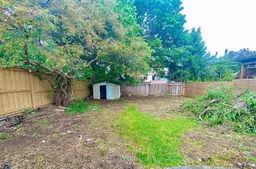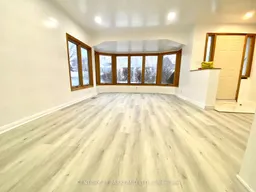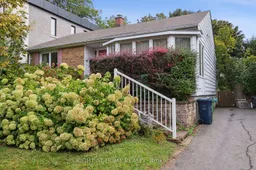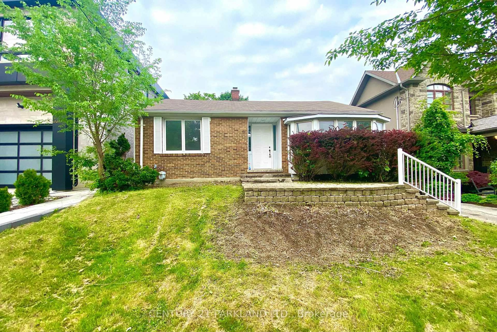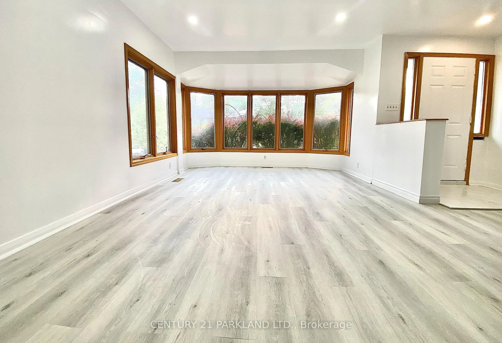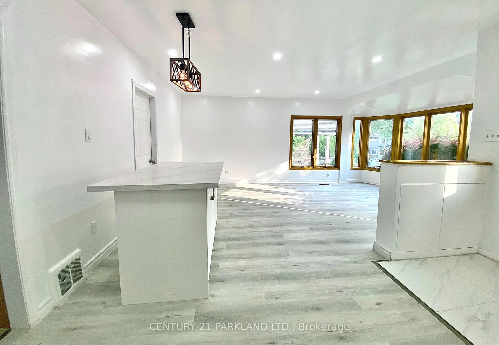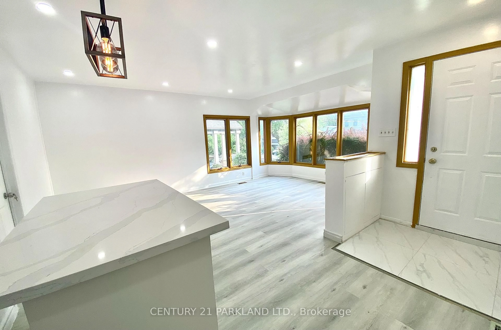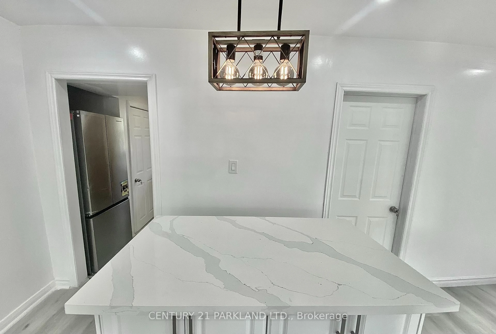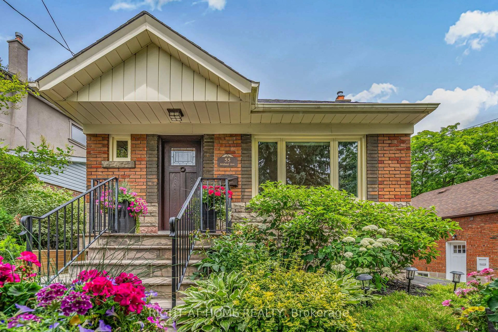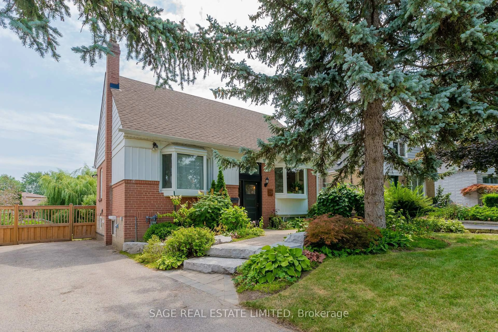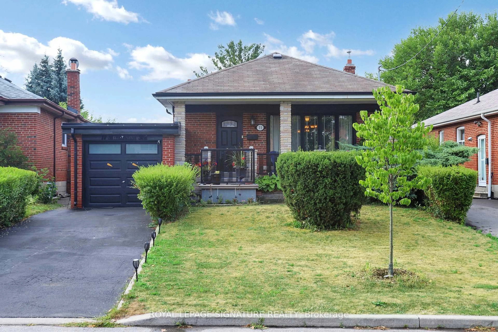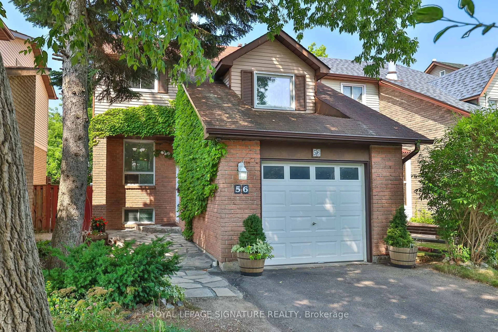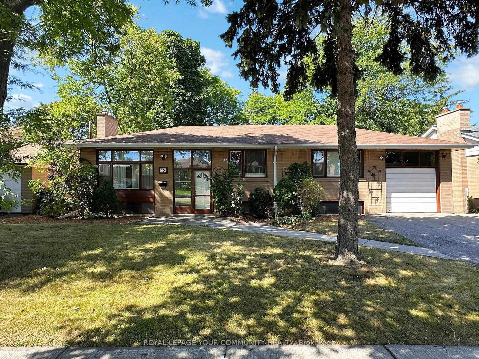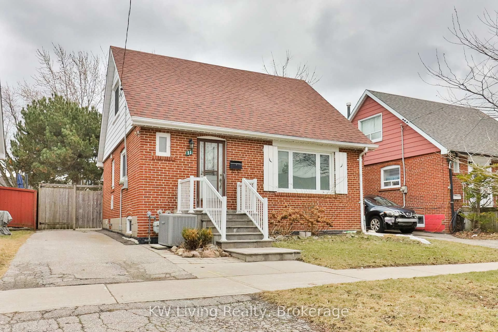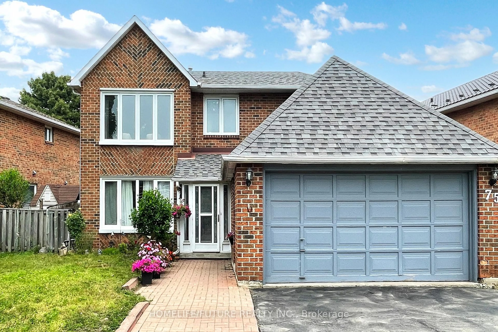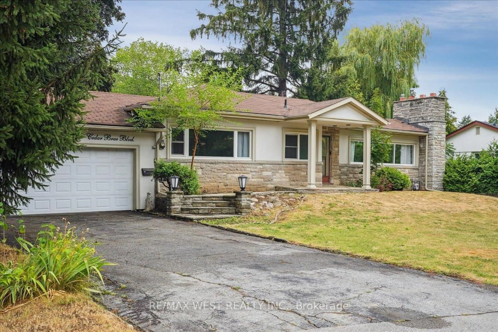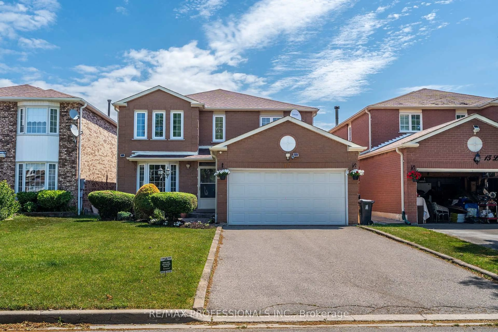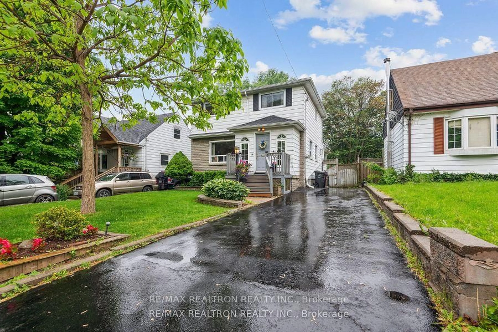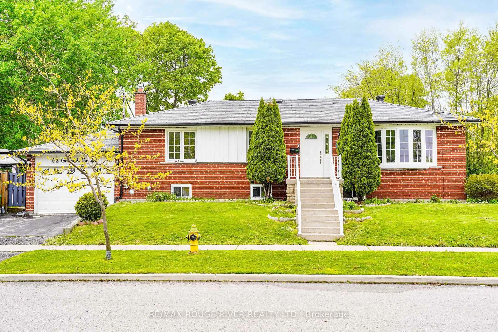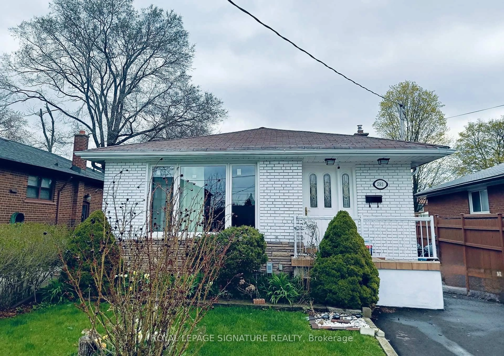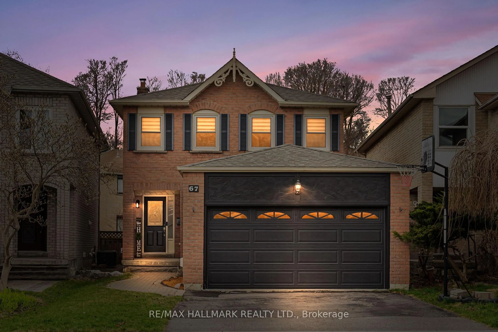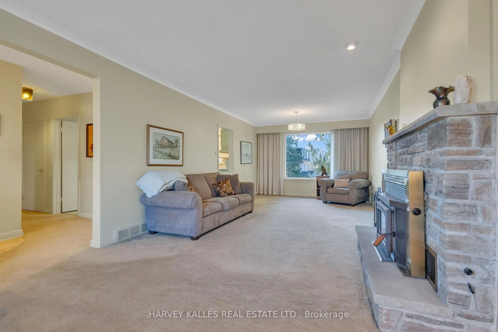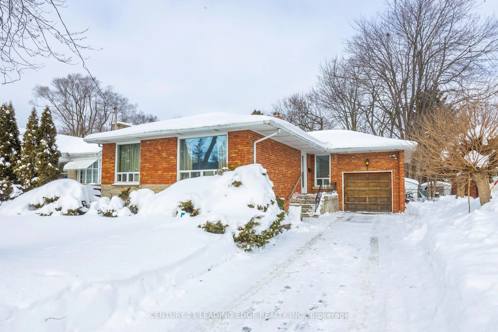9 Brooklawn Ave, Toronto, Ontario M1M 2P3
Contact us about this property
Highlights
Estimated valueThis is the price Wahi expects this property to sell for.
The calculation is powered by our Instant Home Value Estimate, which uses current market and property price trends to estimate your home’s value with a 90% accuracy rate.Not available
Price/Sqft$1,401/sqft
Monthly cost
Open Calculator

Curious about what homes are selling for in this area?
Get a report on comparable homes with helpful insights and trends.
+16
Properties sold*
$1.1M
Median sold price*
*Based on last 30 days
Description
Your Search for the perfect location ends here. Surrounded by all Multi-Million Dollar Homes, this exceptional residence is situated in the highly sought -after enclave at the very South of Kingston Rd. & Brooklawn Avenue- just steps away from the stunning view of Lake Ontario & The Scarborough Bluffs. Spread on a premium 44 /110 Ft. Lot, this bright Sun Filled Home is renovated from Top-to-Bottom with 3 + 3 Bedrooms & 4 Washrooms. The Main Floor offers 3 generous size Bedrooms, spacious open concept Living/Dining with elegant Pot Lights, a modern 2-Pc Powder Room and a 4-Pc Washroom. The Chefs kitchen is complemented by a stunning quartz serving island with chick pendant light is adding a true luxury to the Main Floor. The newly built Basement is a true gem that boosts 3 Spacious Bedrooms w/Built-In Closets, Open Concept Living/Dining w/Pot Lights, Brand New Kitchen with Quartz Countertops & 02 full Washrooms. The Primary Bedroom in the Basement has a built-in closet and an attached 4-Pc washroom. Other Key Features include but are not limited to a Separate Entrance to basement , upgraded electric panel to 200 (ESA Certified), Bay Windows, Laundry Room, Fully Fenced Backyard etc. Very close to Highly Rated School Districts (Fairmount, RH King), Scarborough Bluffs, Marina & Waterfront Trails, this House will definitely stand out among many
Property Details
Interior
Features
Main Floor
Foyer
1.52 x 1.91Combined W/Living
Living
5.79 x 3.61Dining
2.43 x 2.74Kitchen
3.17 x 2.24Exterior
Features
Parking
Garage spaces -
Garage type -
Total parking spaces 3
Property History
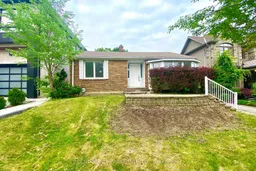 32
32