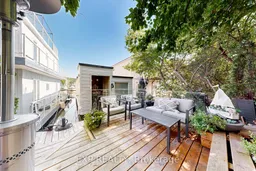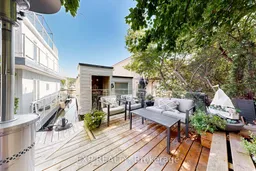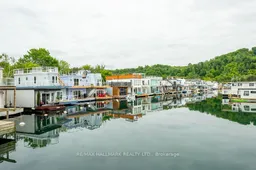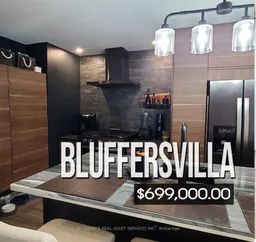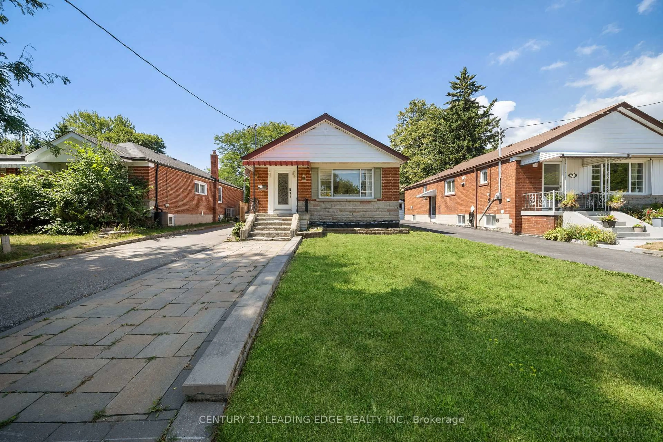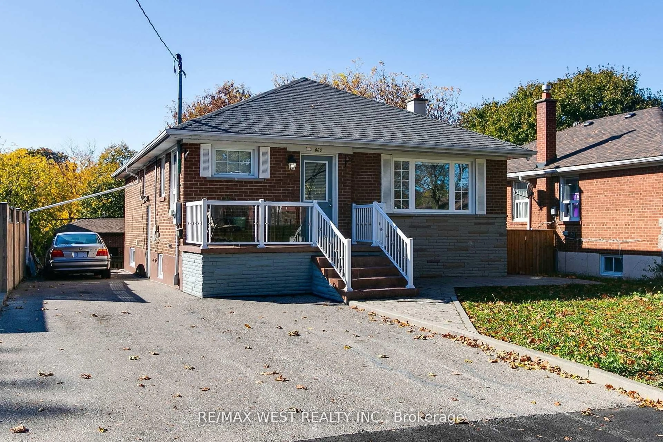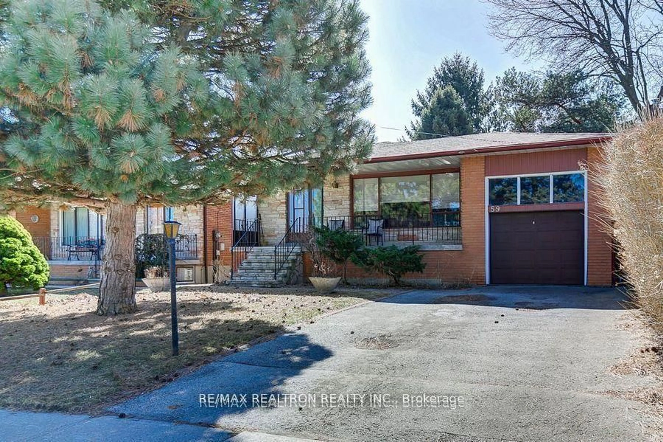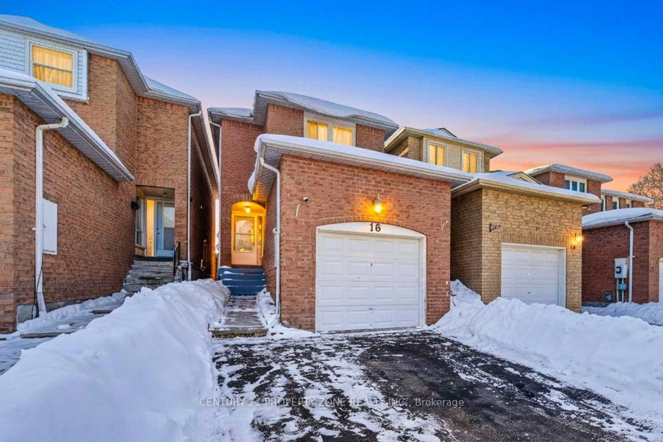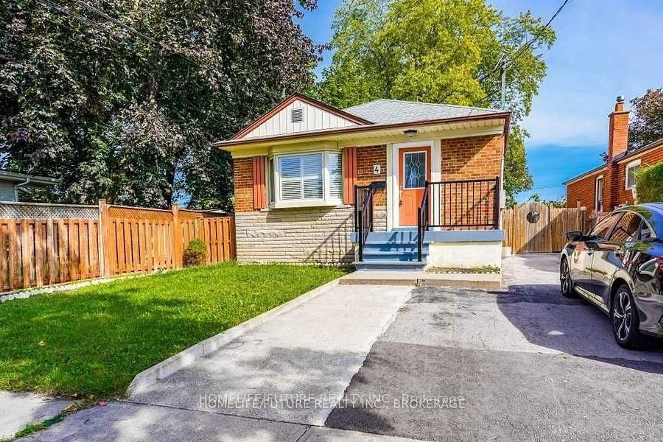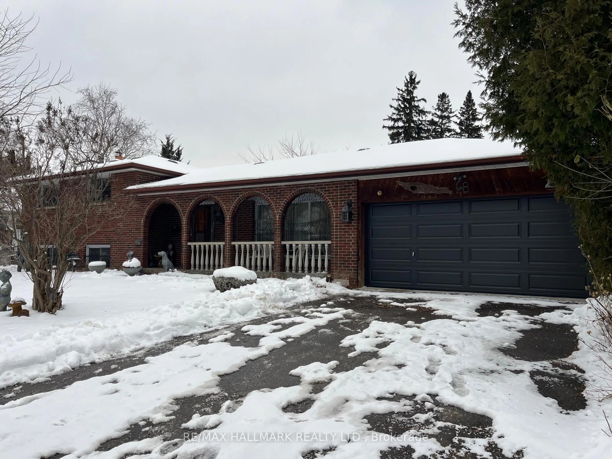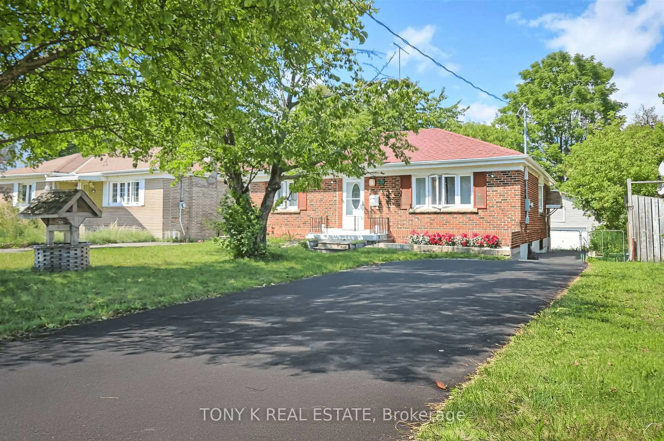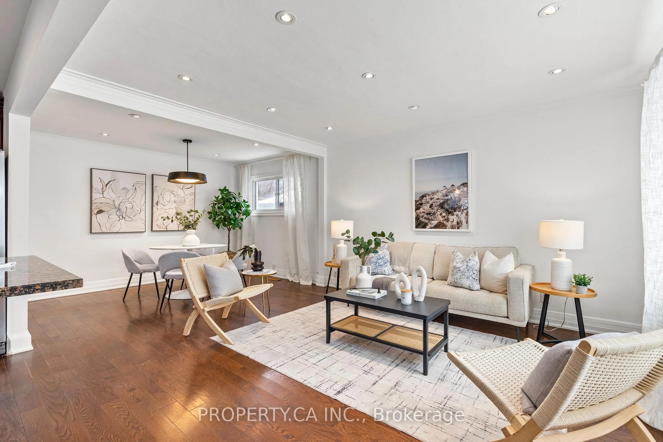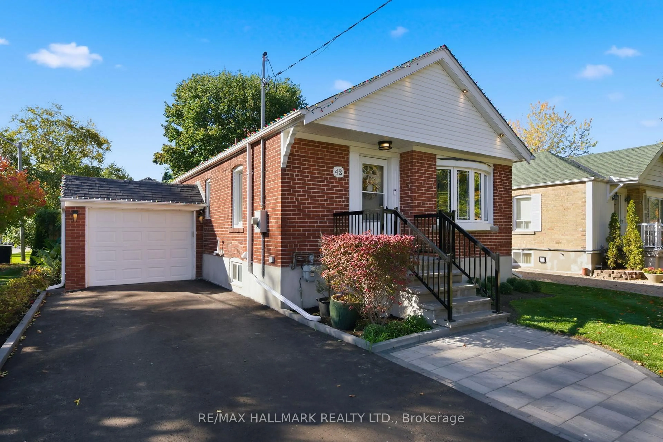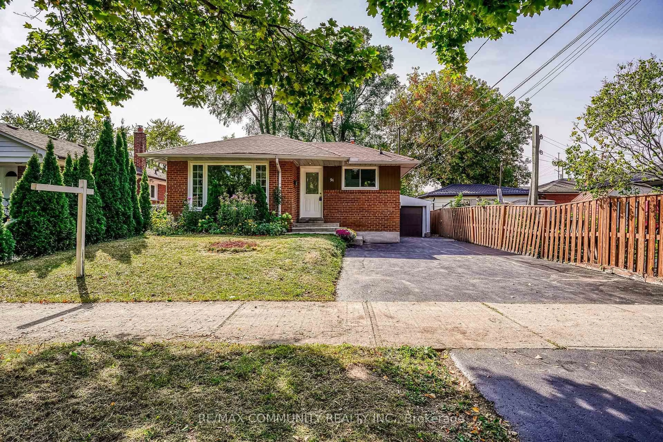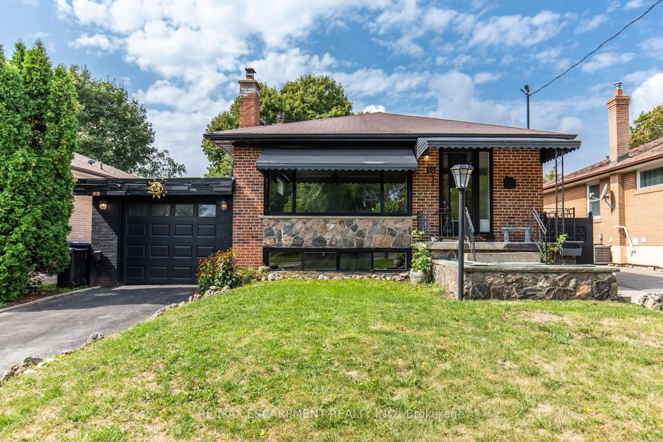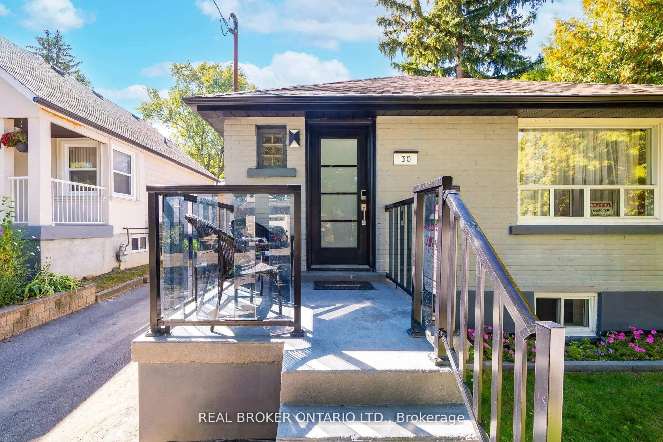Come see this 55-foot custom houseboat in the beautiful Scarborough Bluffs that comes with its own boat! Purpose-built for year-round comfort, it blends modern design, smart engineering, and a close-knit waterfront community that keeps life on the dock lively. The heart of the home is the chefs kitchen, featuring a marble island, full-size stainless steel appliances, and a high-end beverage fridge all framed by panoramic lake views. This is the only houseboat in the marina with heated floors throughout, keeping you cozy inside. Enjoy easy access to your two parking spots plus extra landscaped outdoor deck space perfect for entertaining or simply relaxing. On the other side, step out to your private cedar deck, where a 2024 Gala A360Q inflatable boat (included!) is ready and waiting for your next adventure. Just a few minutes' walk away are two sandy beaches, walking and biking trails, and three yacht and sailing clubs. On-site you'll also find a restaurant, pub and snack bar, with shops just a short drive away. Getting downtown is easy just two GO stops or a 30 minute drive. Whether you live here year-round or use it as the ultimate in-town vacation spot, you'll experience tranquil waterfront living unlike anything else in Toronto. Monthly dock fee includes city water, parking, and metered hydro.
Inclusions: 2024 Gala A360Q inflatable boat, Fridge, Stove, Dishwasher, Propane Stove/Oven, Extractor Hood, Beverage Fridge, Microwave and front load Washer/Dryer and 2 TVs.
