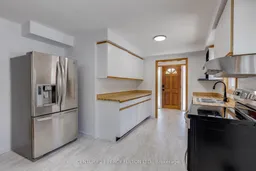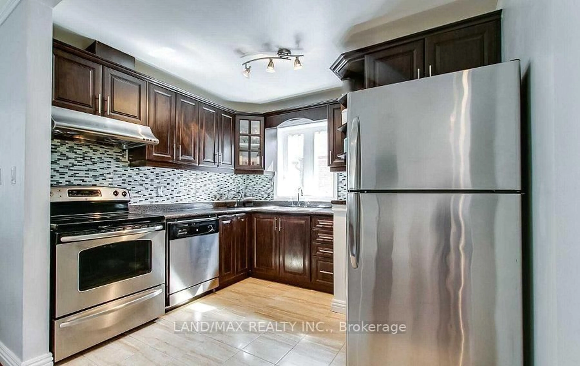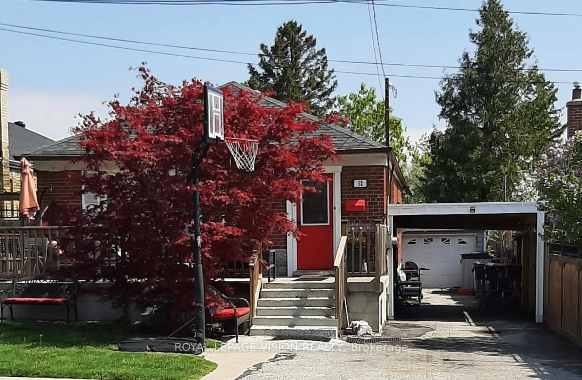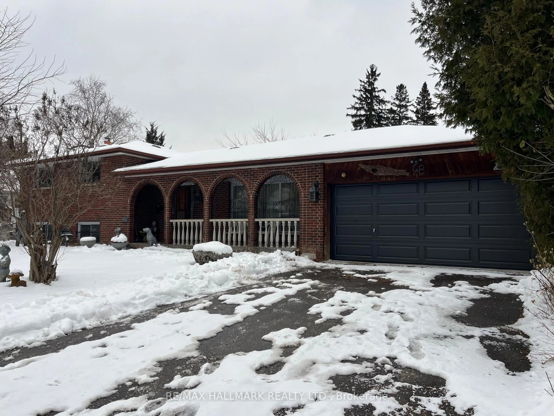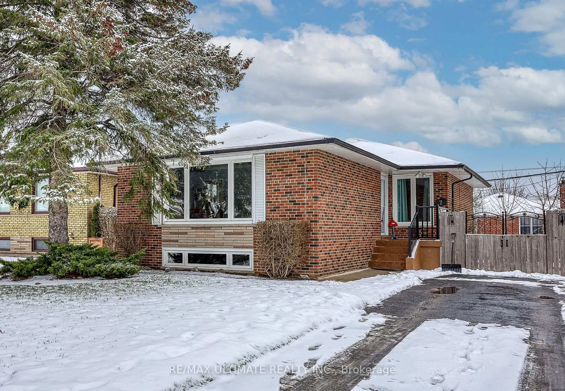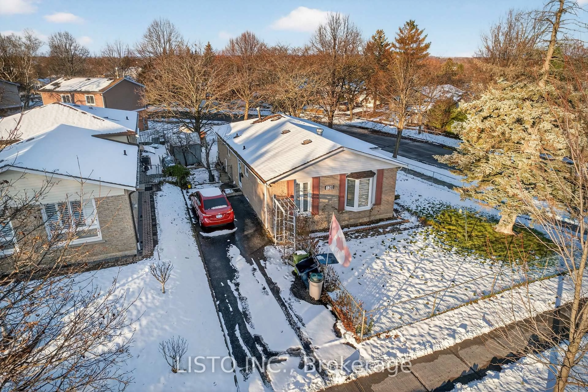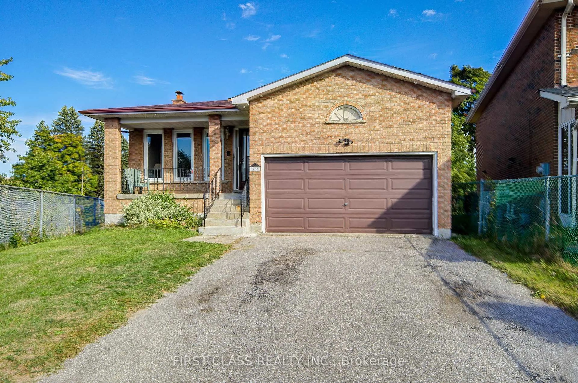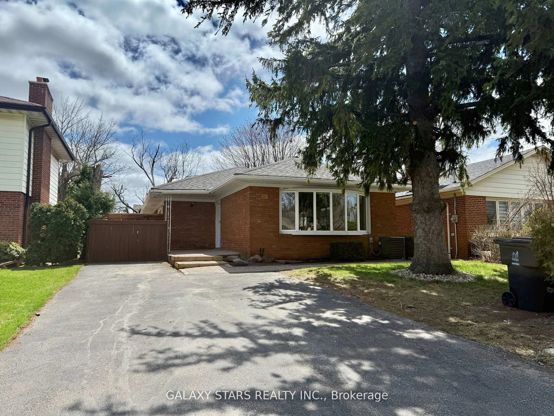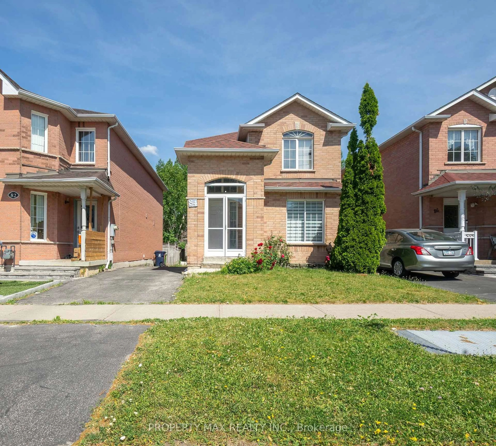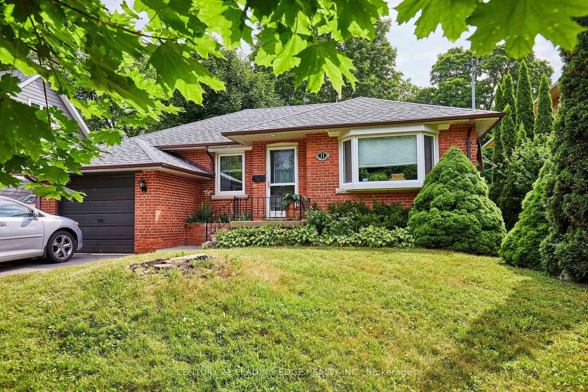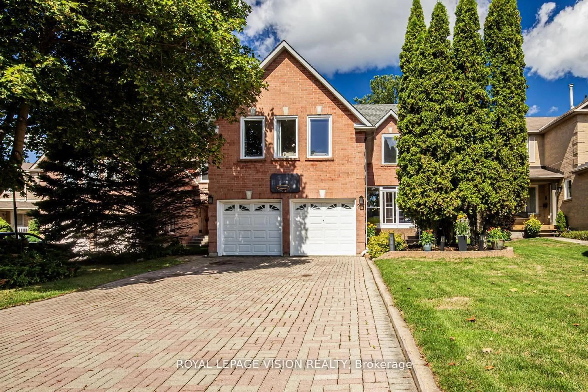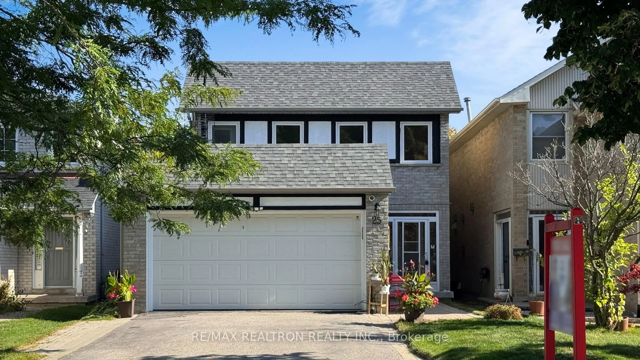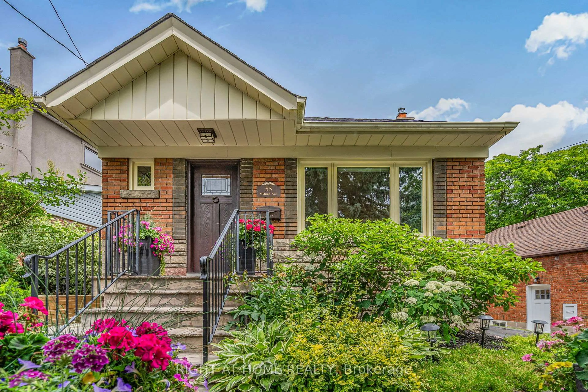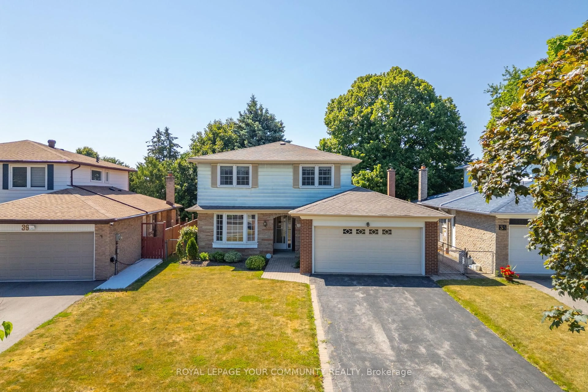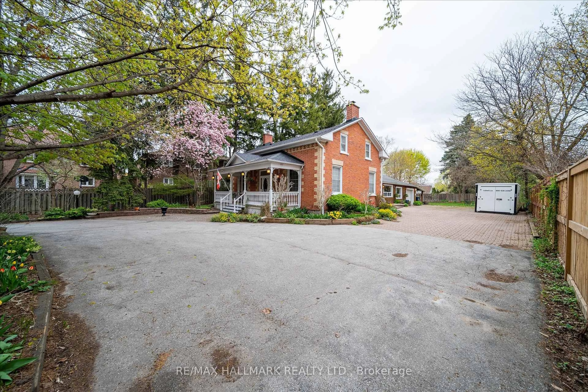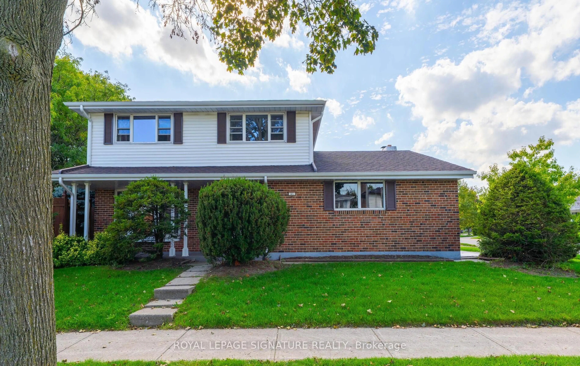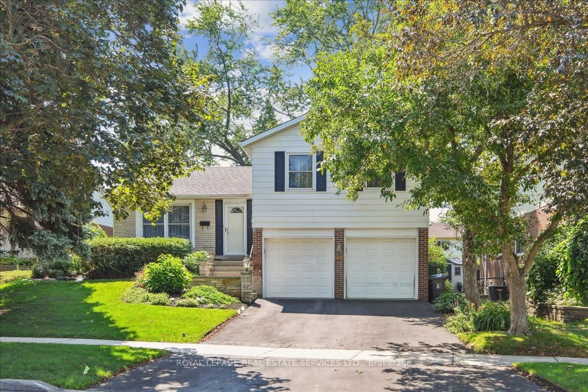Prime Cliffside Location. Welcome to 59 Vanbrugh Avenue, a solid and spacious 4-bedroom, 3-bath detached backsplit nestled in the heart of the Cliffside community. Built in 1984 and meticulously maintained by its original owners, it is now seeking a new family to call home. This 1797 sq ft home offers a rare blend of original charm and thoughtful updates. Step inside to discover original hardwood and parkette flooring, newly updated bathrooms, and kitchen. The upper level features three well-sized bedrooms and a full bathroom, while the main floor bedroom and second full bath provide flexibility for multi-generational living or a convenient home office. The lower level features a separate kitchen and bathroom, ideal for an in-law suite, rental potential, or extended family use. Outside, enjoy a peaceful, family-friendly neighborhood just steps to Sandown Park, Scarborough Heights Park, and the scenic Scarborough Bluffs. Located within the Cliffside Public School and R.H. King Academy school zones. Convenient transit access to both Warden and Victoria Park TTC stations and the Scarborough GO (5-minute walk).
Inclusions: All existing Elfs, appliances
