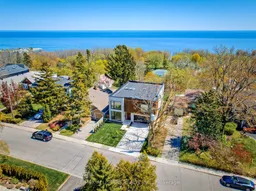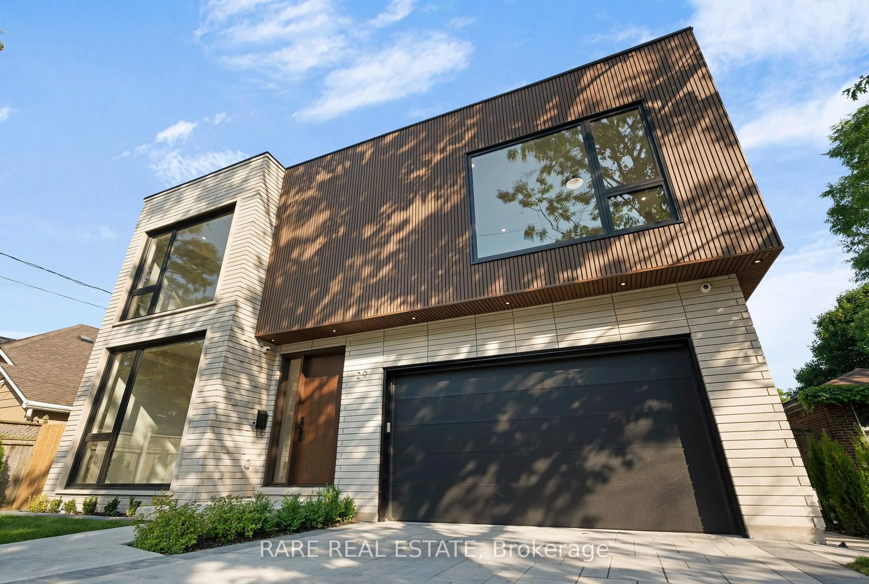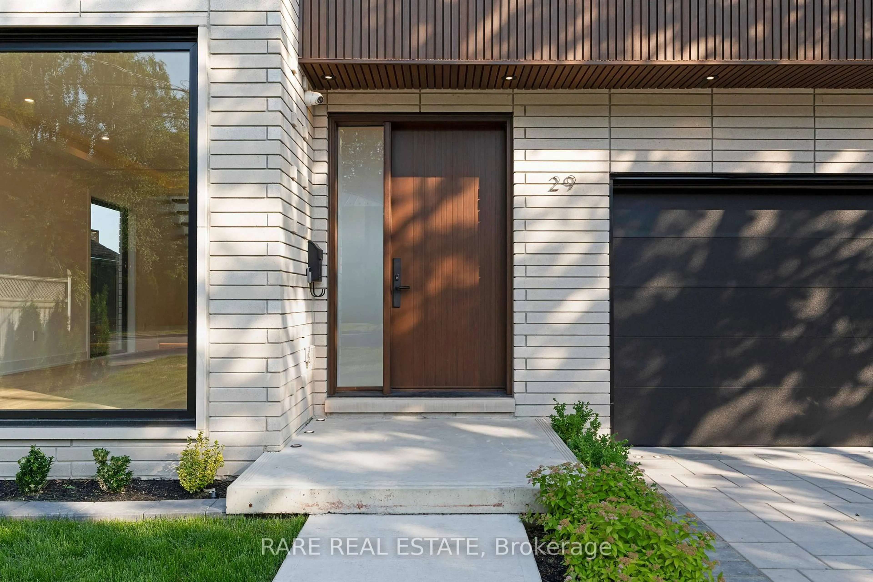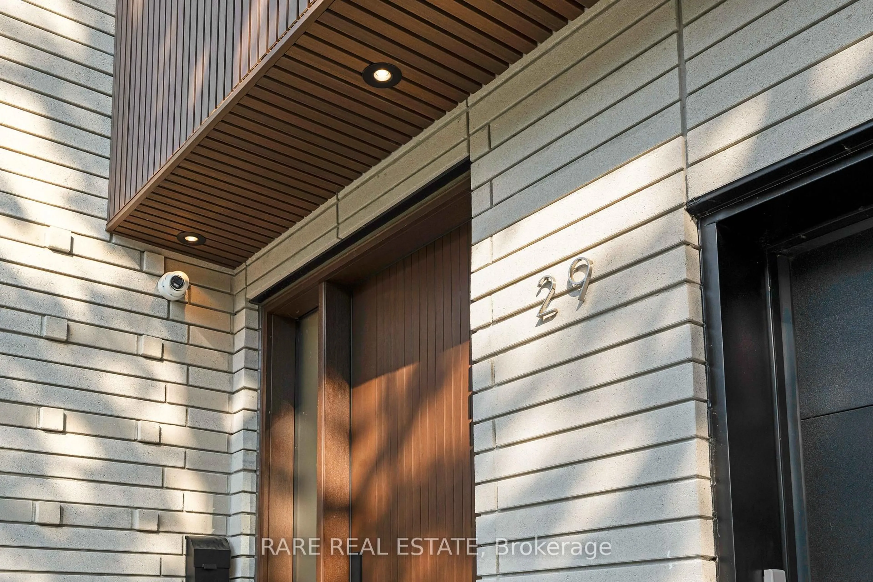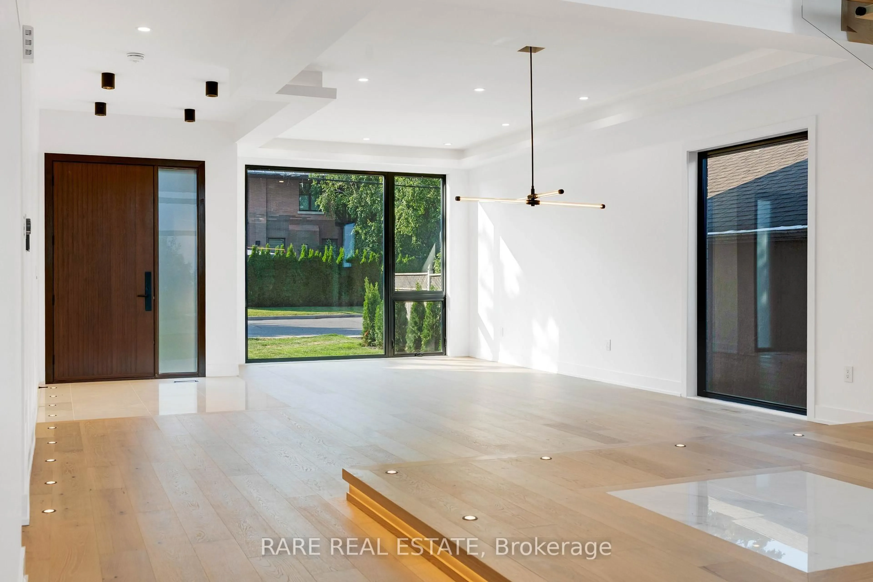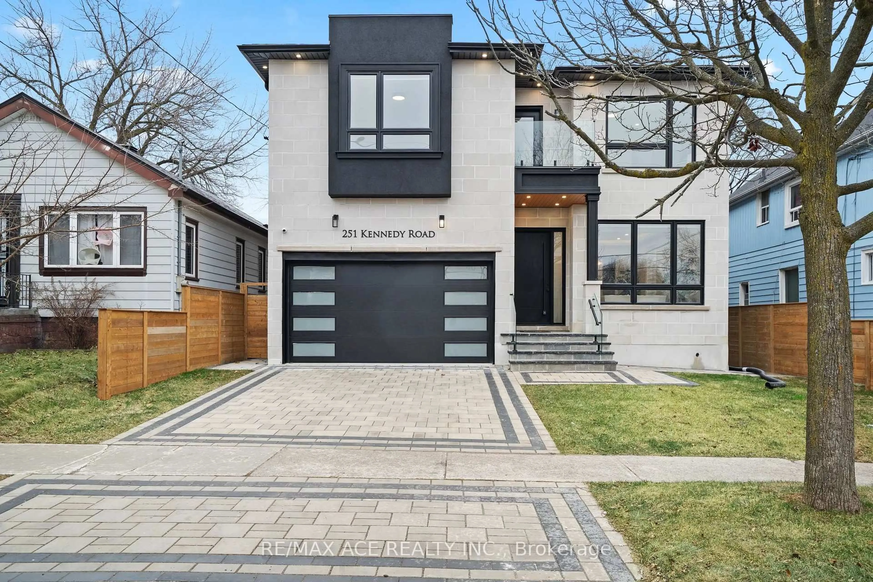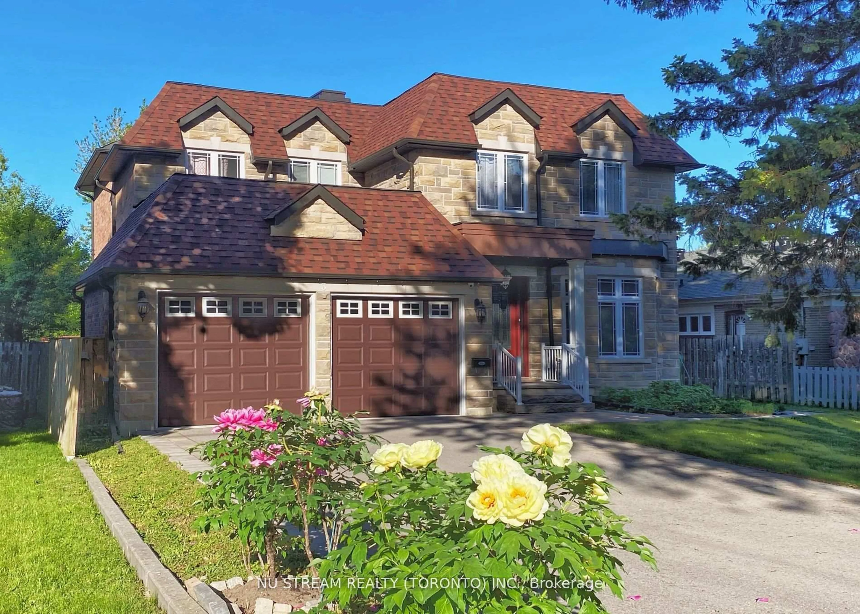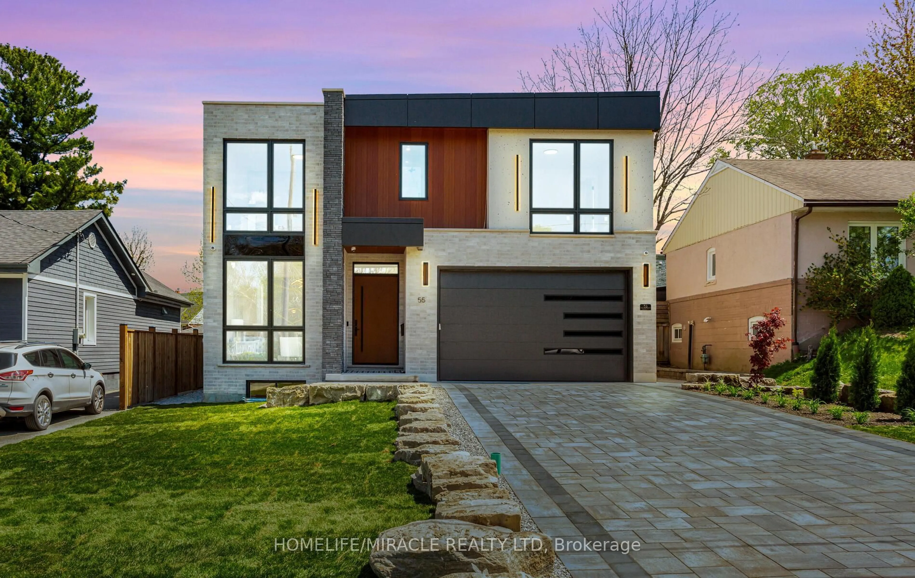29 Cliffcrest Dr, Toronto, Ontario M1M 2K1
Contact us about this property
Highlights
Estimated valueThis is the price Wahi expects this property to sell for.
The calculation is powered by our Instant Home Value Estimate, which uses current market and property price trends to estimate your home’s value with a 90% accuracy rate.Not available
Price/Sqft$1,043/sqft
Monthly cost
Open Calculator

Curious about what homes are selling for in this area?
Get a report on comparable homes with helpful insights and trends.
+12
Properties sold*
$1.1M
Median sold price*
*Based on last 30 days
Description
Poised in the prestigious Cliffcrest enclave, 29 Cliffcrest Drive is a striking new-build residence that redefines contemporary coastal living. With commanding views of Lake Ontario, this architectural gem blends modern sophistication with serene natural beauty. Its minimalist façade anchored by a seamless double garage and EV charging station hints at the design-forward elegance within, offering over 4,800 square feet of above-grade living space, crafted with precision and artistry. Inside, wide-plank engineered hardwood floors, integrated rope lighting, and refined fixtures establish a calm, contemporary tone. Expansive windows and skylights flood the home with natural light most notably above a raised platform in the open living and dining area, envisioned as the perfect setting for a grand piano or artistic focal point. The chefs kitchen impresses with a monolithic waterfall island, bespoke oak cabinetry, professional-grade appliances, and a dual-access walk-in pantry. The family room, clad in solid oak panelling, rises to a dramatic cathedral ceiling and centres around a sleek gas fireplace. A mono-stringer staircase with frameless glass railings ascends like a modern art piece to the upper level, where four spacious bedrooms each boast private ensuites finished in timeless Carrara marble. The primary suite is a true retreat, featuring panoramic lake views, a private terrace, custom walk-in dressing room, and a spa-inspired ensuite with heated Italian tile floors. The finished lower level includes a private walk-up entrance, wet bar with wine fridge, steam room, and media lounge wired for immersive entertainment. Outdoors, the landscaped backyard offers a secluded escape, complete with a covered patio, manicured lawn, and mature trees. Located within the coveted Chine Drive school district, this residence is more than a home, it is a curated lifestyle where every element has been thoughtfully designed for effortless luxury.
Property Details
Interior
Features
Main Floor
Family
5.86 x 8.08Gas Fireplace / Large Window / Overlook Water
Living
5.86 x 7.99hardwood floor / Combined W/Dining / Large Window
Dining
5.86 x 7.99hardwood floor / Combined W/Living / Large Window
Kitchen
5.78 x 4.89hardwood floor / Centre Island / W/O To Patio
Exterior
Features
Parking
Garage spaces 2
Garage type Built-In
Other parking spaces 4
Total parking spaces 6
Property History
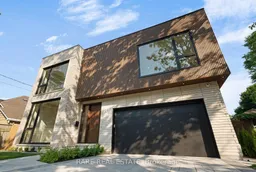 50
50