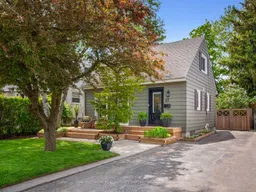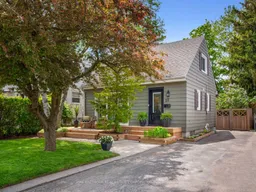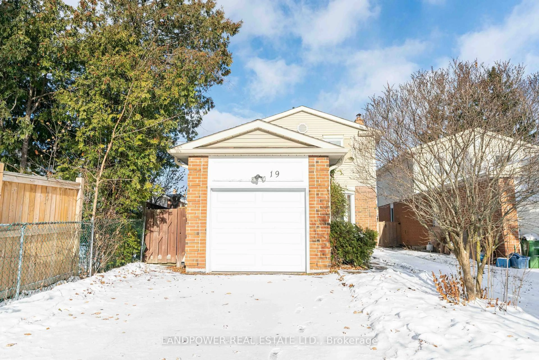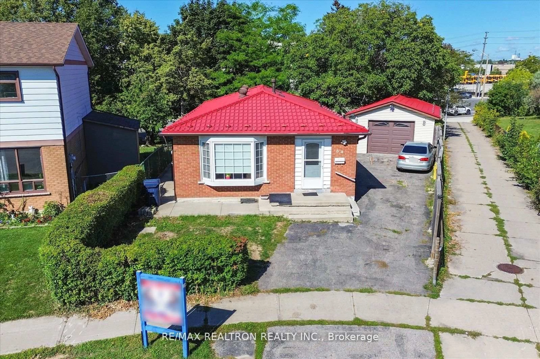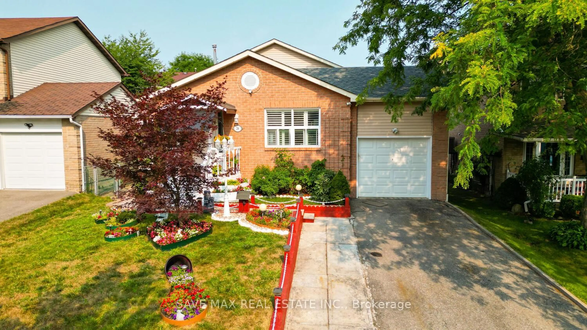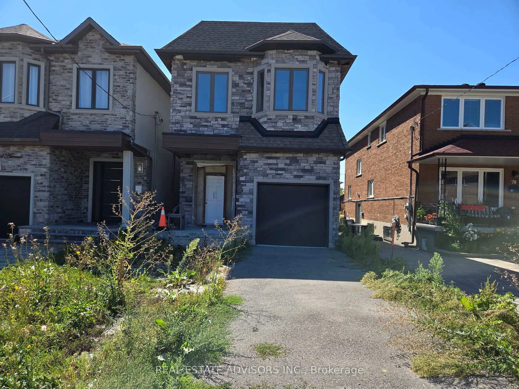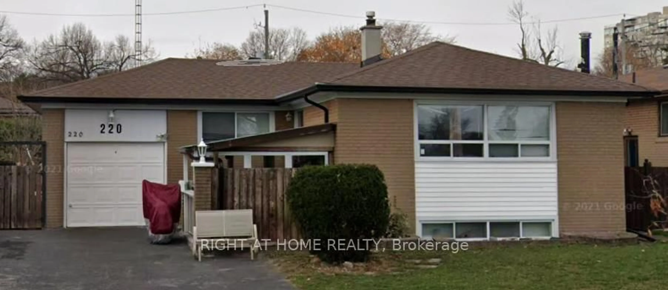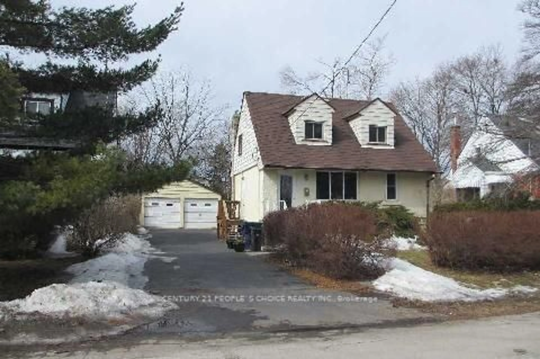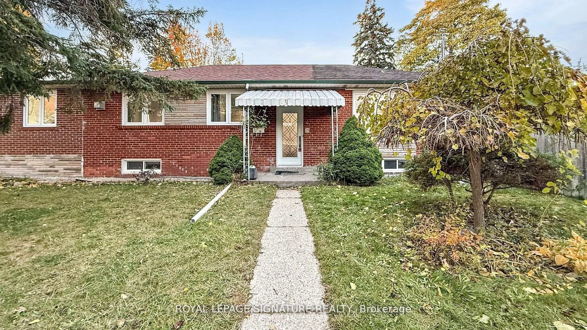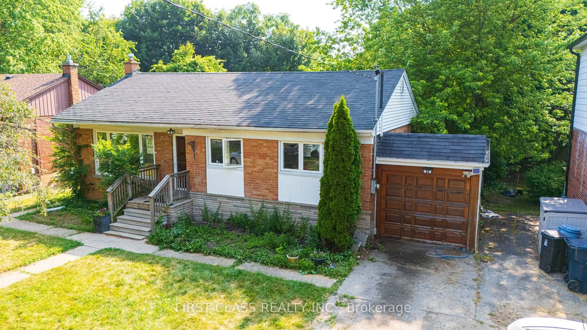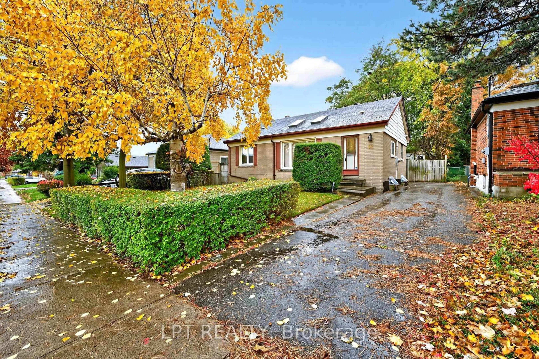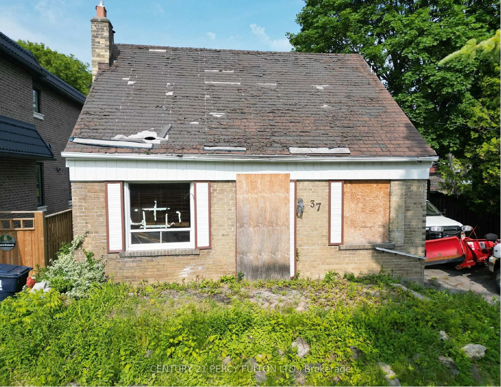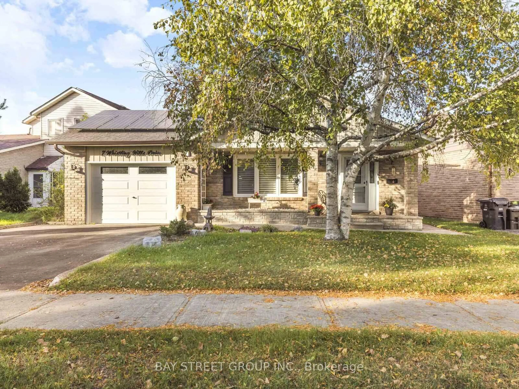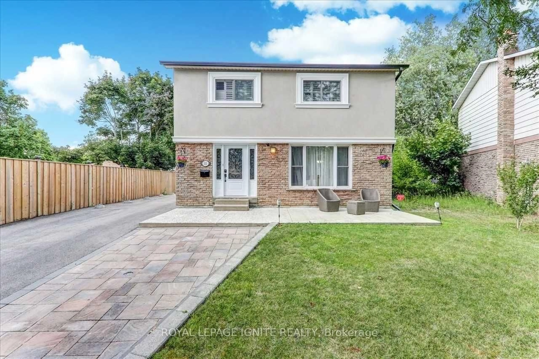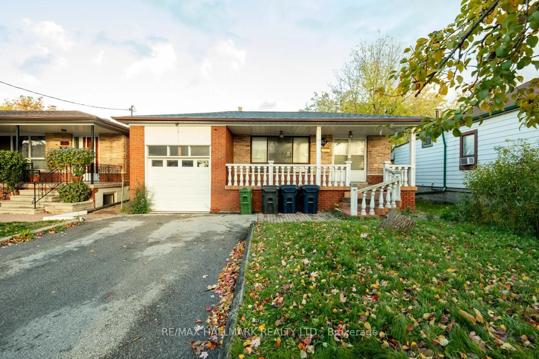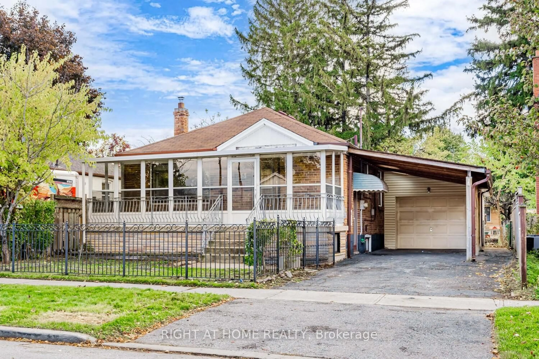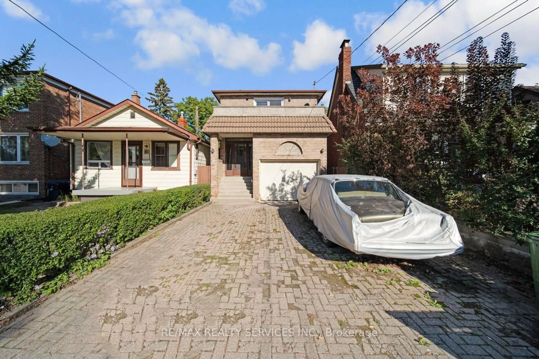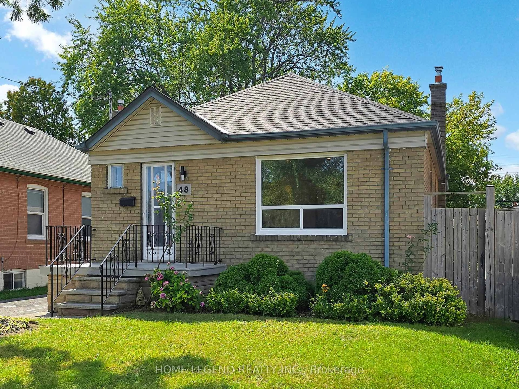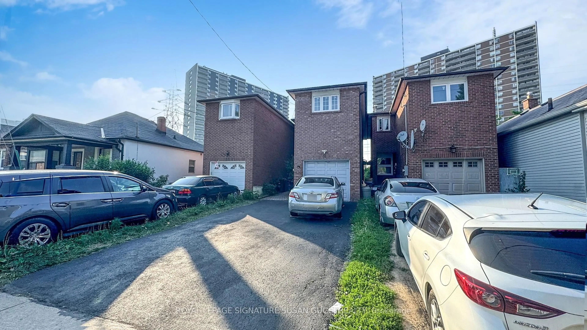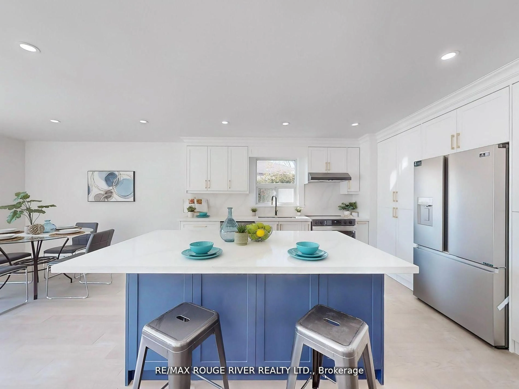Turn key home on the Bluffs. Nestled in the sought-after Cliffcrest neighbourhood, this delightful two-bedroom, two-bathroom home feels like a peaceful escape right in the city. Thoughtfully renovated from top to bottom, every detail has been designed with comfort and tranquility in mind truly a turn-key opportunity.Step into a sun-filled, open-concept main floor where the updated kitchen seamlessly connects to the living and dining areas perfect for entertaining or cozy evenings by the gas fireplace. Natural light pours in from all sides, creating a warm and inviting atmosphere throughout. Both bathrooms have been completely renovated, each offering a serene, spa-inspired retreat. Outside, the west-facing backyard is a private oasis with mature trees, a new deck, stone patio, and a fully fenced yard. It's the perfect setting for summer gatherings, watching the kids play on the expansive lawn or in the charming treehouse. Enjoy your morning coffee on the front porch as the sun rises through the trees. Located within walking distance to top-rated schools including Fairmount P.S., R.H. King Academy, St. Agatha, and Cardinal Newman. Just a 7-minute drive to the GO train station makes commuting downtown simple and convenient. Surrounded by nature with nearby parks and only minutes to Bluffers Park and Marina at the bottom of Brimley.Set in a tight-knit, family-oriented and dog-friendly community, this home offers more than just a place to live, it offers a true sense of belonging.This is more than a home it's a lifestyle. Come experience cottage living in the city.
Inclusions: Stainless fridge, gas stove, b/i microwave, dishwasher, garburator, washer & dryer, all curtain rods, garden sheds, playhouse
