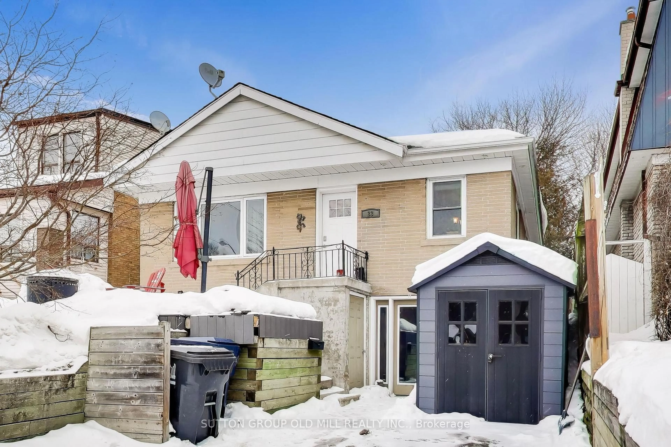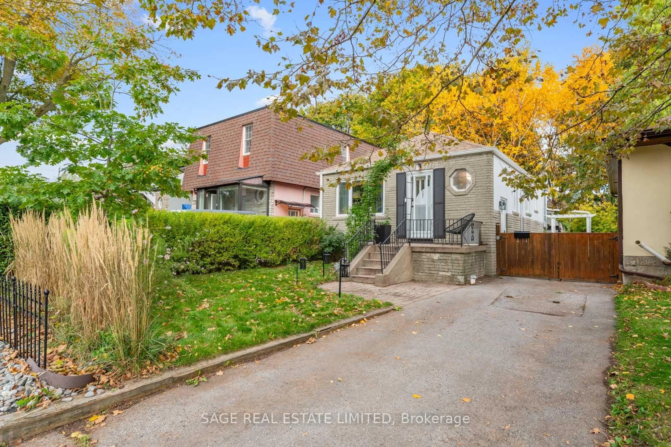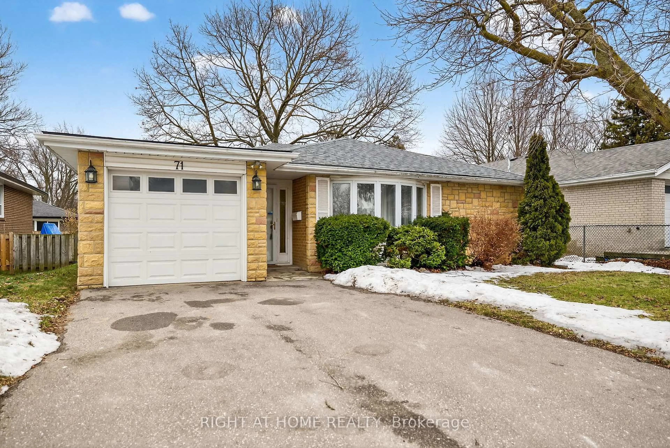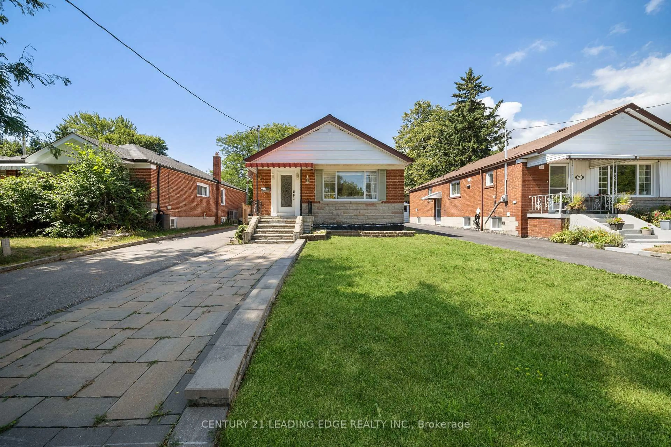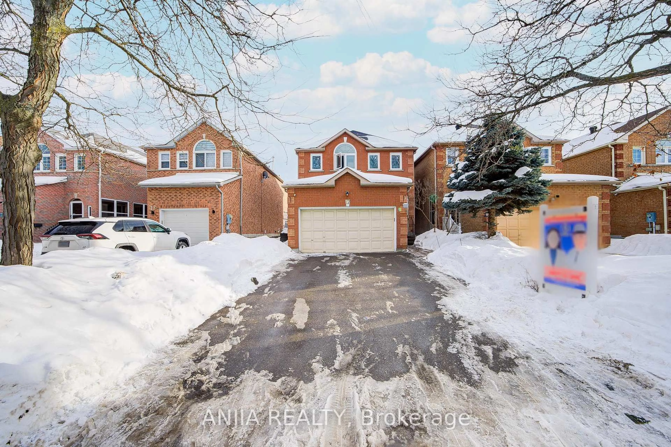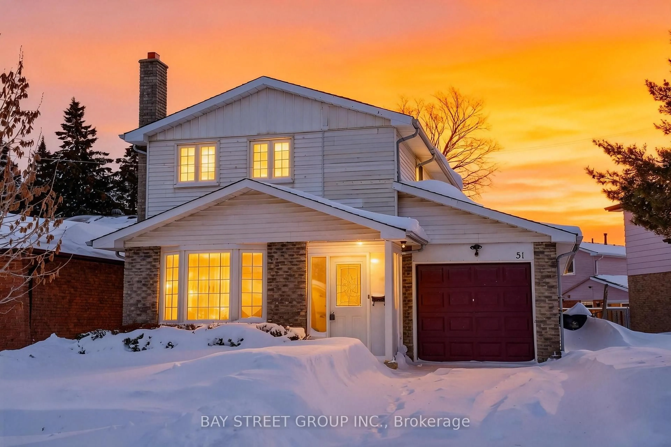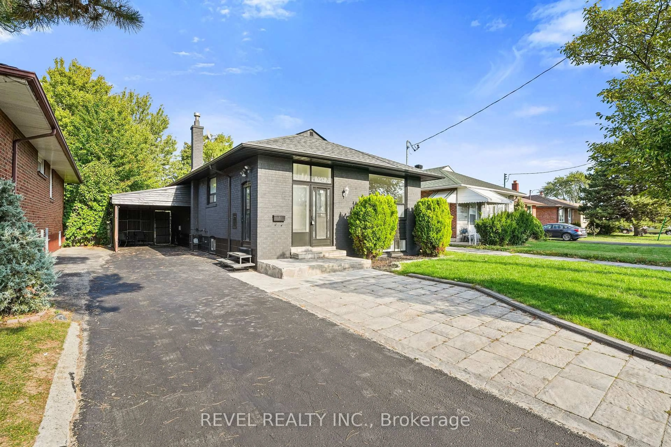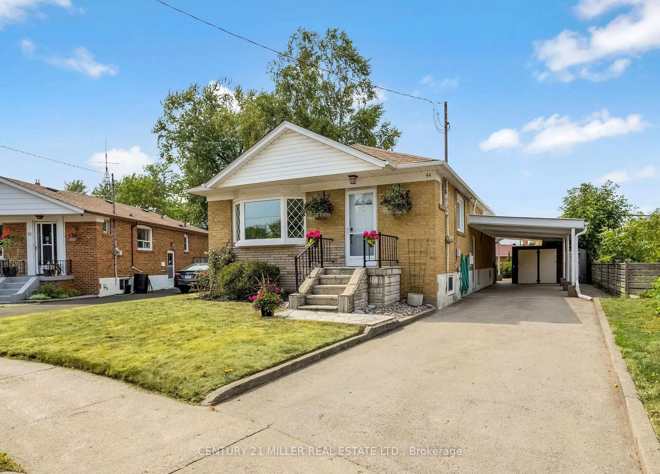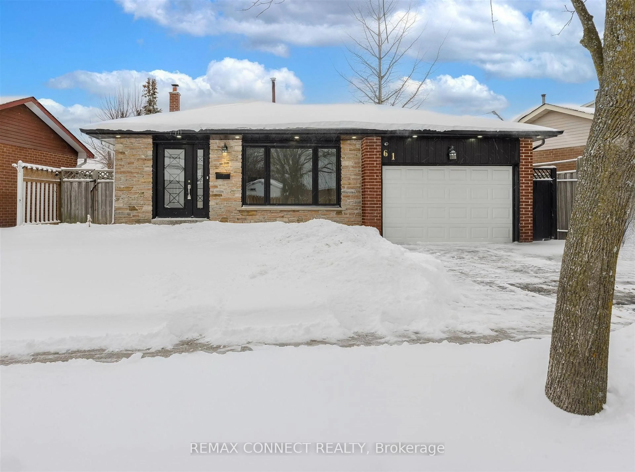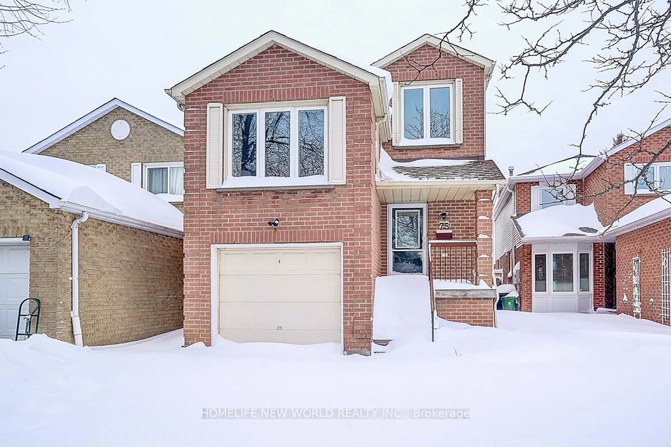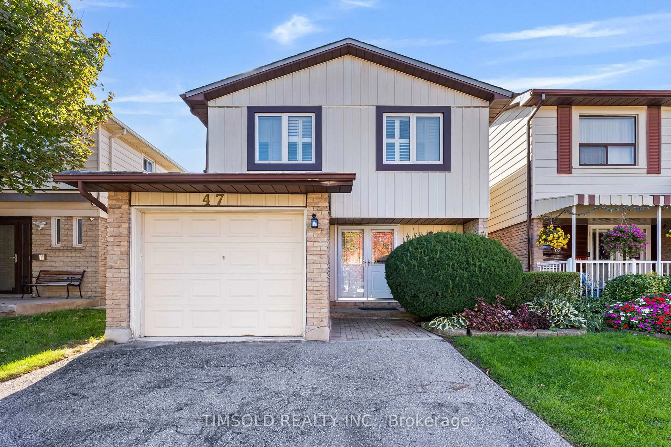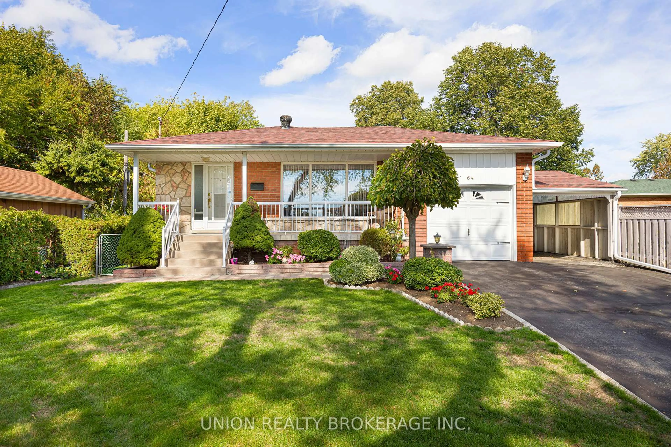This impressive, oversized bungalow features 3 spacious bedrooms, 2 baths, and is situated on a generous lot measuring 40 feet by 137.5 feet. As you enter the home, you are greeted by a bright and inviting living/dining area, where the abundant natural light enhances the warmth of the beautiful hardwood floors. The expansive eat-in kitchen is designed for both functionality and comfort, providing ample space for cooking your favourite homemade meals while also accommodating family gatherings. Each bedroom is generously sized, offering an excellent balance of comfort and practicality. The finished basement boasts a functional kitchen, a living area, and a bedroom. It also includes a shared laundry space and ample storage options, ensuring practicality and convenience. Step outside to the private backyard, where you can let your creativity flourish. With ample space for gardening, entertaining, or simply relaxing, this outdoor area can easily become your personal sanctuary, tailored to your lifestyle. Situated right at your doorstep with convenient access to the TTC, this prime location offers a blend of urban living and community charm. Just a short stroll away, you'll find a variety of schools, making it an ideal spot for families. Additionally, a diverse selection of shopping options is within easy reach, ensuring everything you need is just moments away. Whether you're commuting to work or enjoying a leisurely day exploring the city, this neighbourhood makes it effortlessly simple to get around and enjoy all that your surroundings have to offer.
Inclusions: All appliances are in "as is" condition
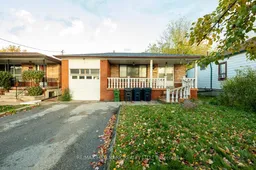 22
22

