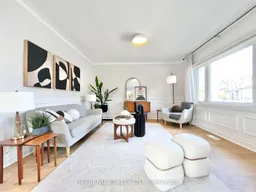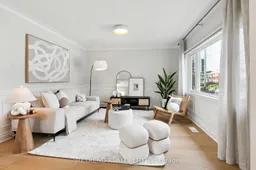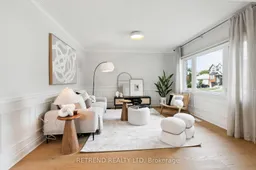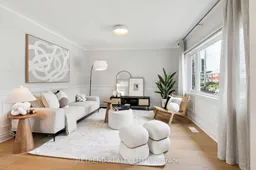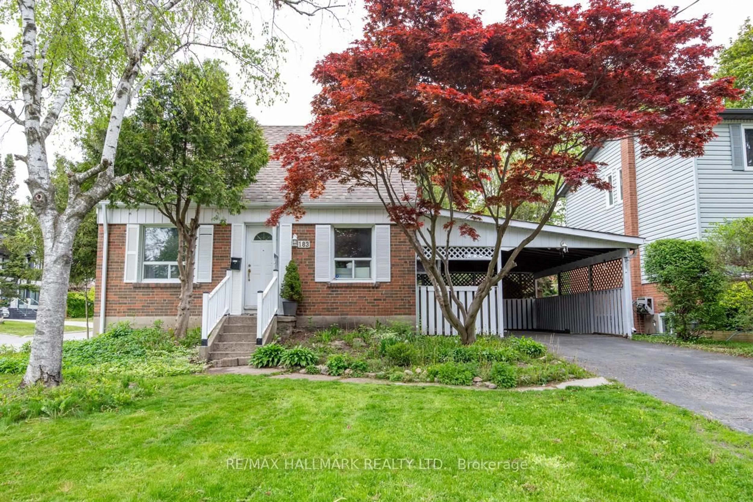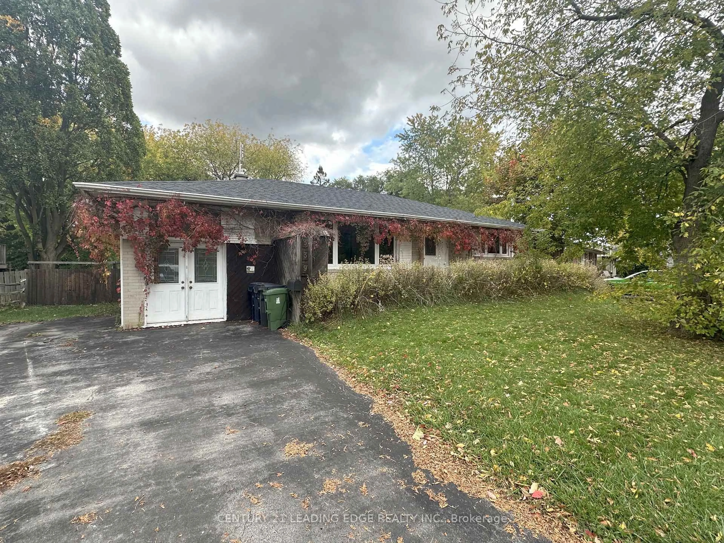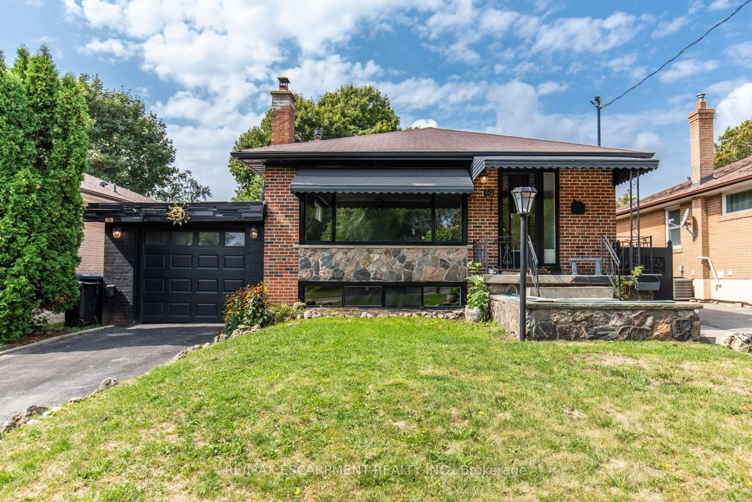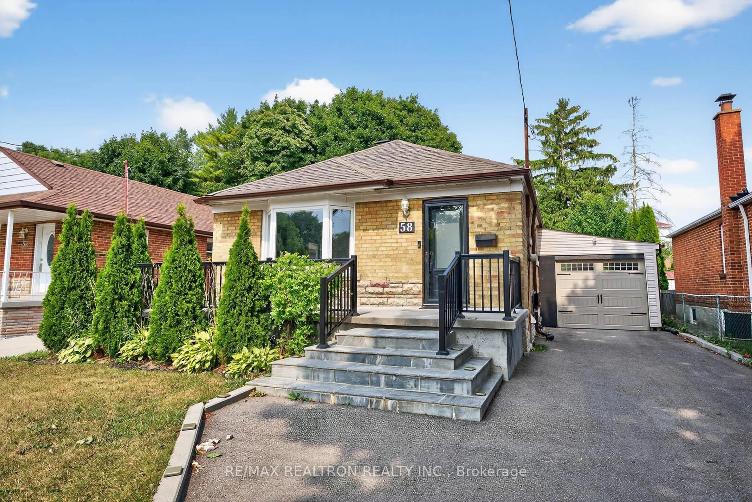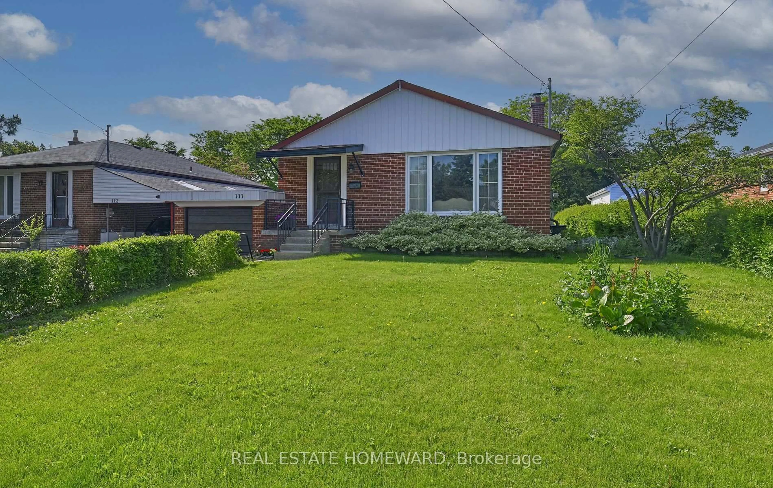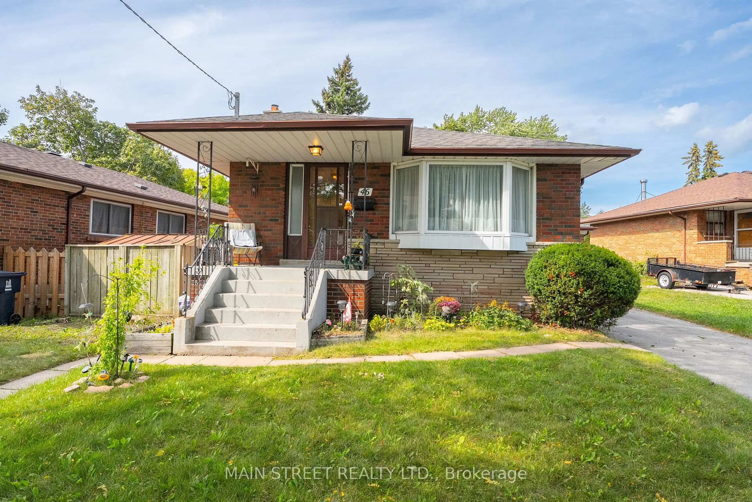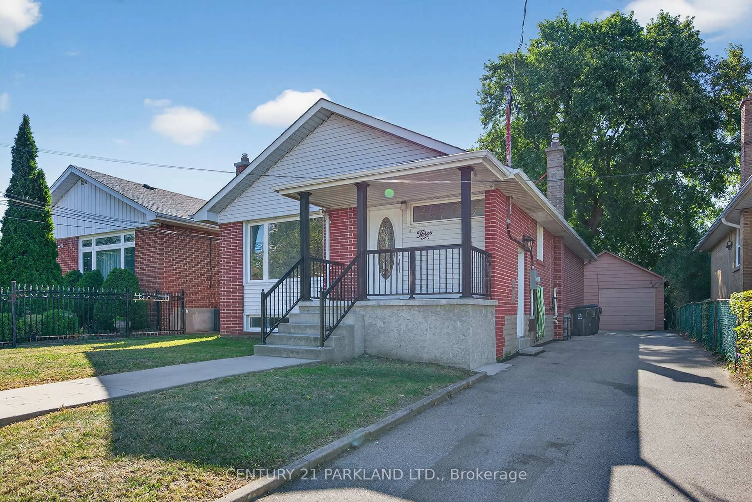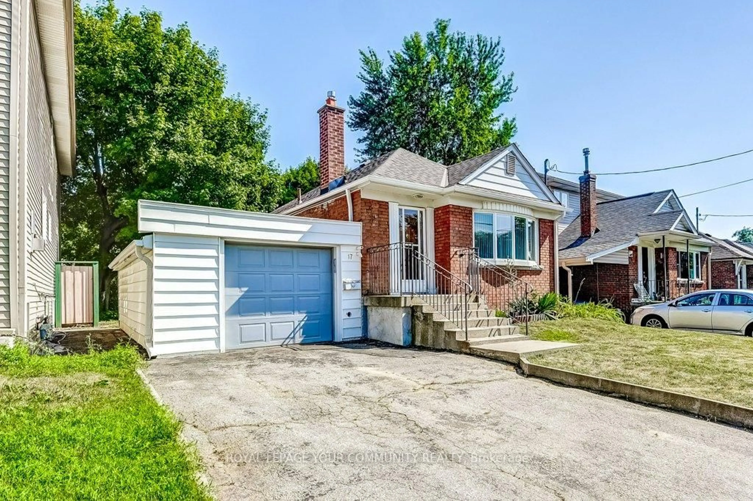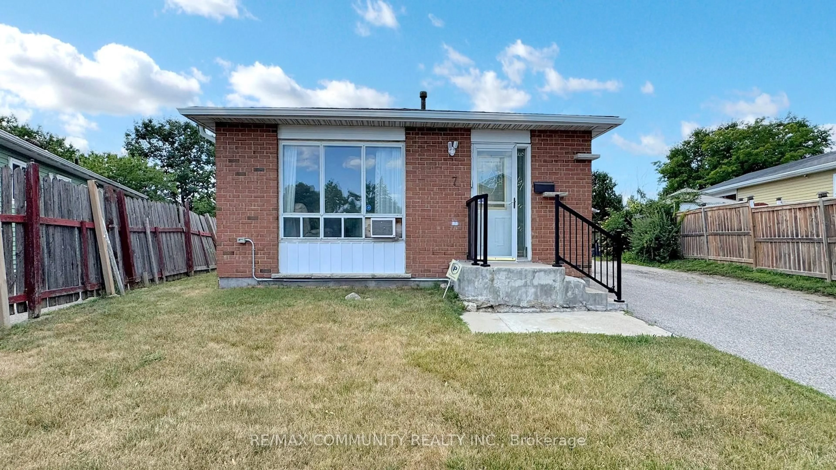Charming 3+1 bedroom detached bungalow in coveted Cliffside! Bright open-concept bathed in natural light with gleaming new floors and freshly painted walls emit a modern and inviting feel! Venture down to the fully finished 1 bedroom basement featuring separate entrance, recreation room, and kitchen, perfect for rental income or in-law suite! Step out to your private and serene oasis, boasting expansive green backyard and patio nestled in a horizon of mature trees, and two sheds for ample storage, ideal retreat for family activities! Upgrades include modern kitchen wrapped in elegant quartz, fully updated washroom, engineered hardwood, and energy-efficient hybrid heat pump. Basement has been insulated and soundproofed with above ground windows. Wide driveway boasts space for 5 cars, and elevated structure provides excellent flood protection. Ideally located, steps to TTC and Scarborough Go (3min drive to Go, 17min ride to Union) or a quick drive to downtown Toronto under 30 min. Proximity to GO Train, Scarborough Bluffs, Starbucks, groceries, pharmacies, restaurants, schools, shopping and nature. This gem nestled at the Bluffs close to the city can't be missed! *SOLAR PANEL (2012 OWNED) OFFSETS HEATING & ELECTRICITY BILLS* HEAT PUMP & SMART THERMOSTAT FULLY PAID OFF (2024), 2024-2025 LABOR WARRANTY, 10 YEAR PARTS WARRANTY* FRESH PAINT MAIN FLOOR (2024)* ENGINEERED HARDWOOD MAIN FLOOR (2024)* NEW MAIN KITCHEN (2024)* NEW MAIN BATH (2024)* CONCRETE PATIO (2024)* FRONT GARDEN BED (2023)* COLD ROOM (2023)* DRIVEWAY SEALING (2023)* ROOF/INSULATION ADDED TO ATTIC (2020)* PRIVATE FENCE (2020)* SLATE FRONT STEPS & RAILING (2020)*
Inclusions: HYBRID HEAT PUMP. S/S appliances on main floor (Fridge, oven/stove, hood & dishwasher), washer & dryer, all elf's & existing window coverings. Oven/stove, hood & fridge on lower level.
