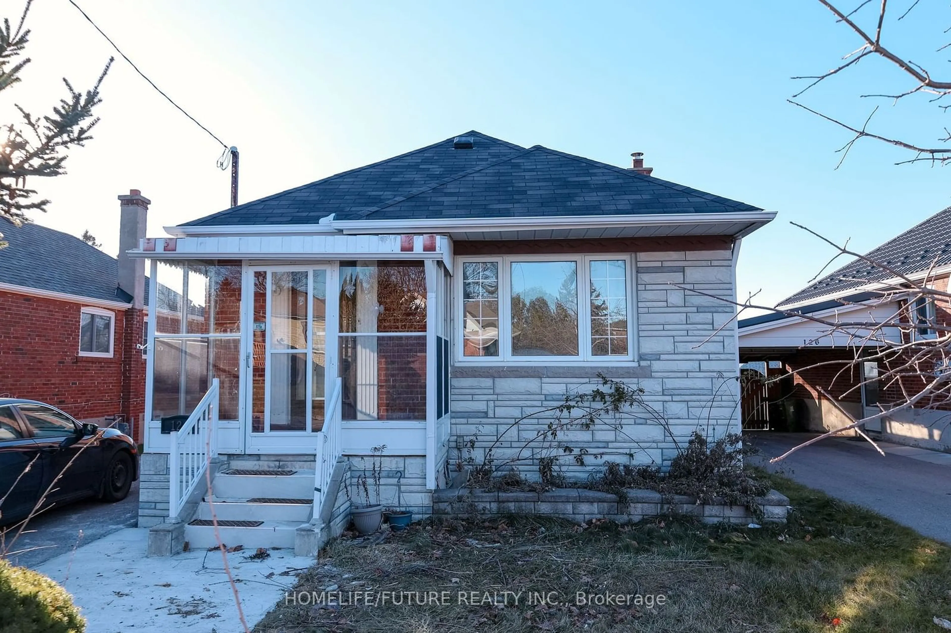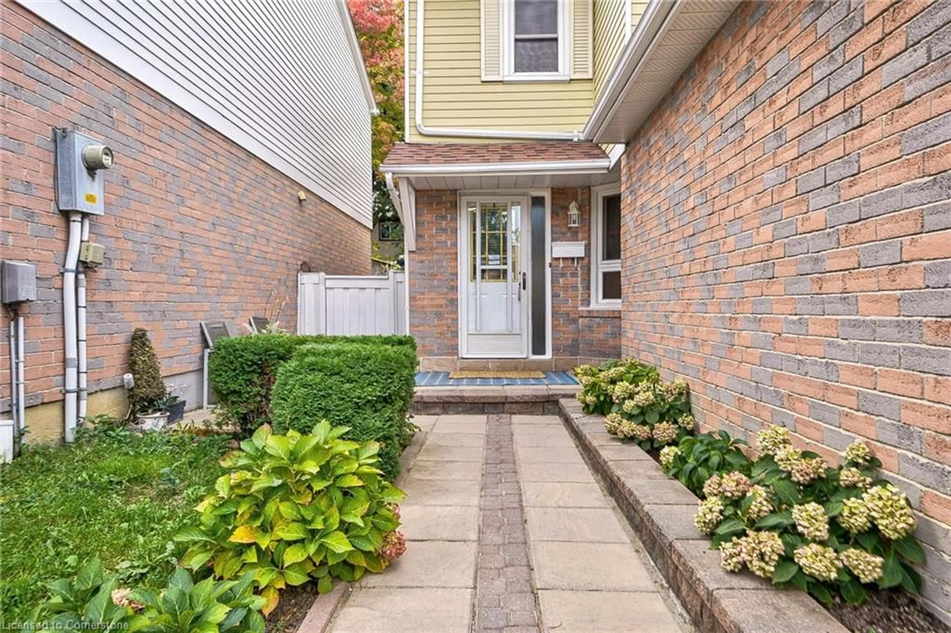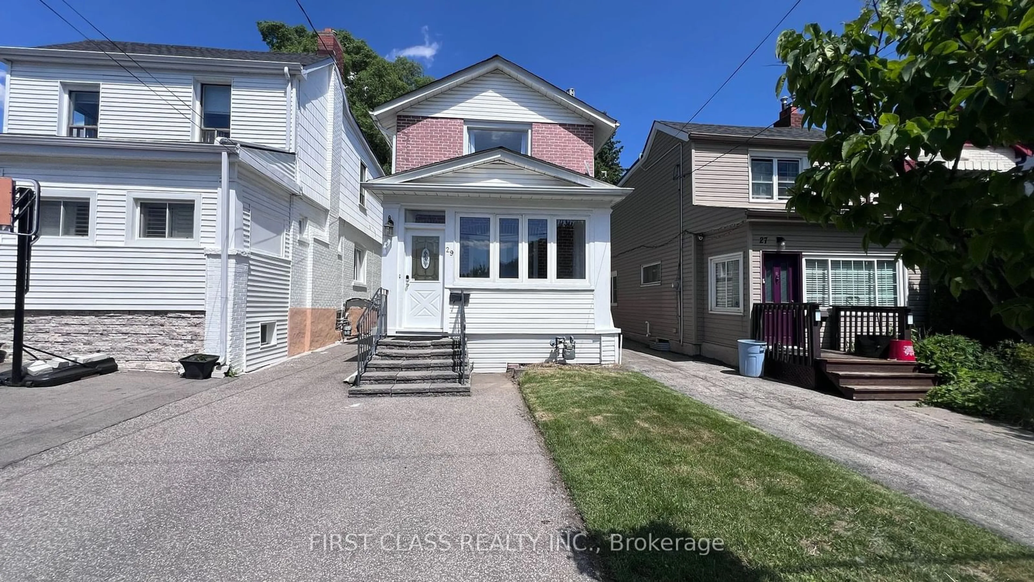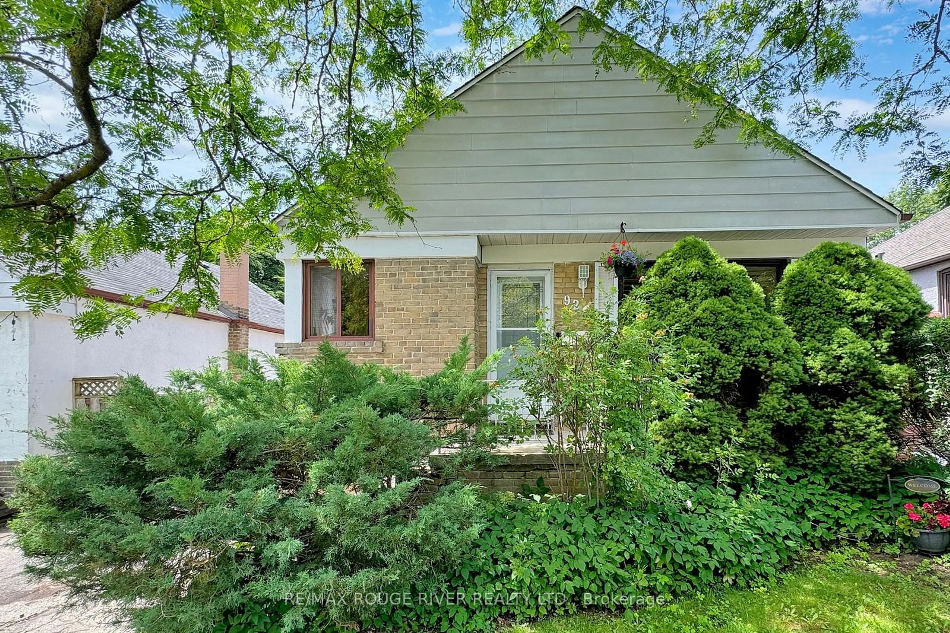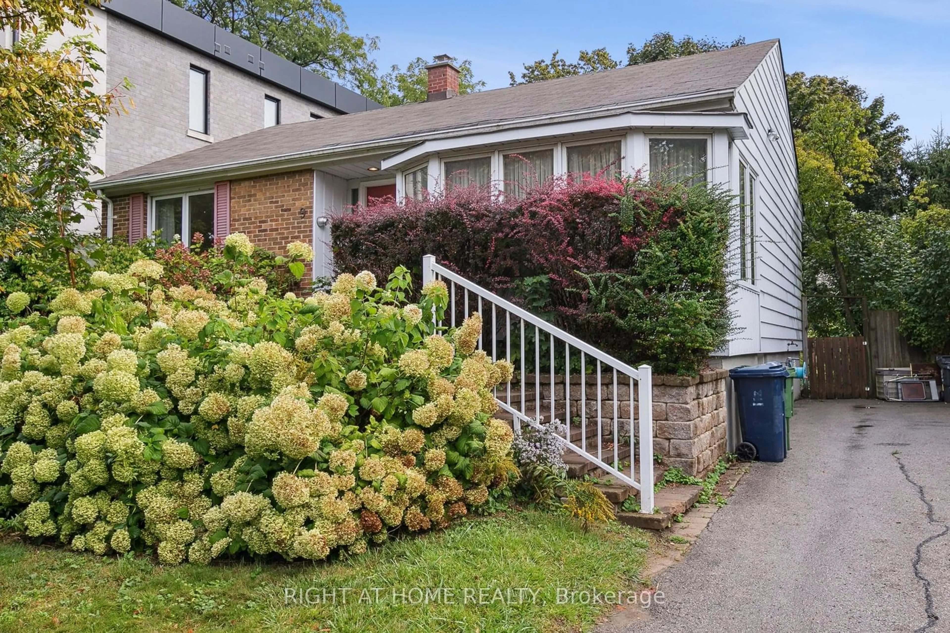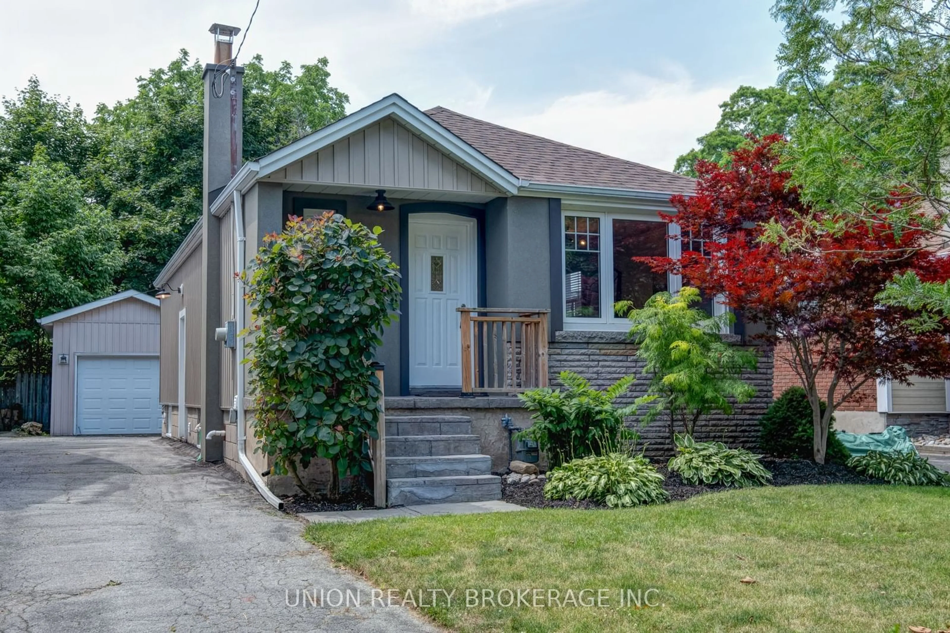12 Wirral Crt, Toronto, Ontario M1M1S4
Contact us about this property
Highlights
Estimated ValueThis is the price Wahi expects this property to sell for.
The calculation is powered by our Instant Home Value Estimate, which uses current market and property price trends to estimate your home’s value with a 90% accuracy rate.Not available
Price/Sqft-
Est. Mortgage$4,294/mo
Tax Amount (2022)$3,450/yr
Days On Market1 year
Description
Picturesque 4 Bedroom Home Nestled In A Rarely Offered Quiet Cul-De-Sac Off Of Chine Dr. This Move-In Ready Home Has Everything You Could Ever Want/Need In A Home. A Rare Detached Garage, A Large Updated Eat-In Kitchen That Opens Into A Bright Living Room, A Beautiful Sunroom Addition Off The Back, A Multi-Functional Main Floor Bedroom That Has Been Used As A Dining Room, A Bedroom, An Office And A Children's Playroom. It Could Also Be Opened Up To Create A Luxurious Open Concept Living/Dining Space. The Upstairs Features A Second Bathroom And Two Large Bedrooms, Each With Plenty Of Closet Space. The Finished Basement Not Only Has Great Ceiling Height But It Has A Bedroom, An Office/Gym And A Theatre Room With Space Left Over For A Wonderful Laundry/Storage Room. The Property Itself Is An Oasis In The City With Beautiful Gardens, Luscious Greenery And An Idyllic Pool With A Custom Deck. You Won't Want To Miss Out On This One.
Property Details
Interior
Features
Main Floor
Living
5.90 x 4.08Hardwood Floor / Moulded Ceiling / Broadloom
Kitchen
3.17 x 4.30Family Size Kitchen / Crown Moulding / O/Looks Garden
3rd Br
3.75 x 3.59Hardwood Floor / O/Looks Pool / Closet
Sunroom
3.62 x 2.44O/Looks Pool / O/Looks Backyard / W/O To Pool
Exterior
Features
Parking
Garage spaces 1
Garage type Detached
Other parking spaces 3
Total parking spaces 4
Property History
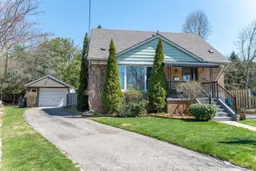
Get up to 1% cashback when you buy your dream home with Wahi Cashback

A new way to buy a home that puts cash back in your pocket.
- Our in-house Realtors do more deals and bring that negotiating power into your corner
- We leverage technology to get you more insights, move faster and simplify the process
- Our digital business model means we pass the savings onto you, with up to 1% cashback on the purchase of your home
