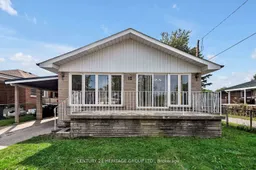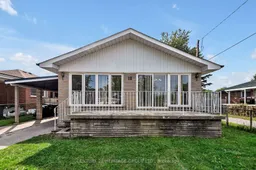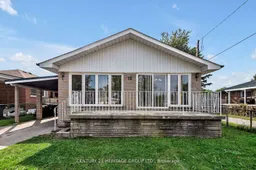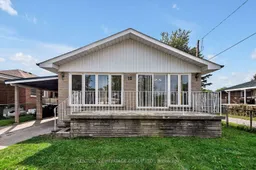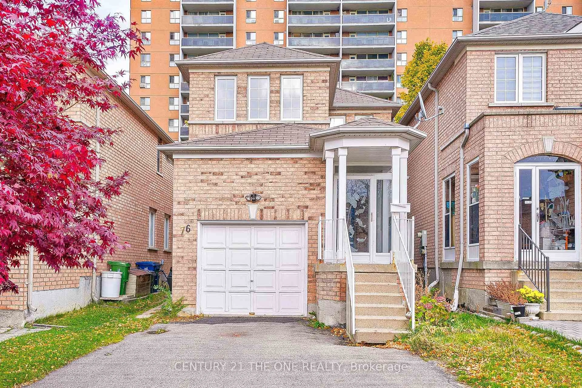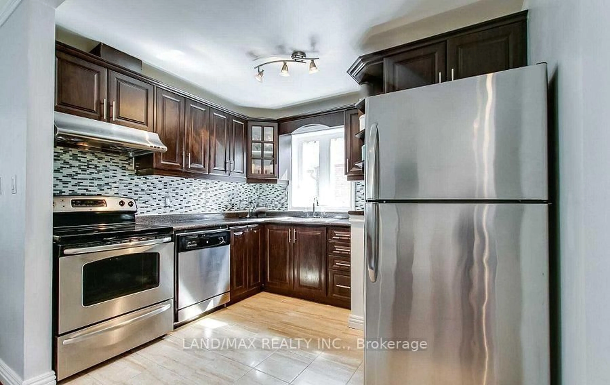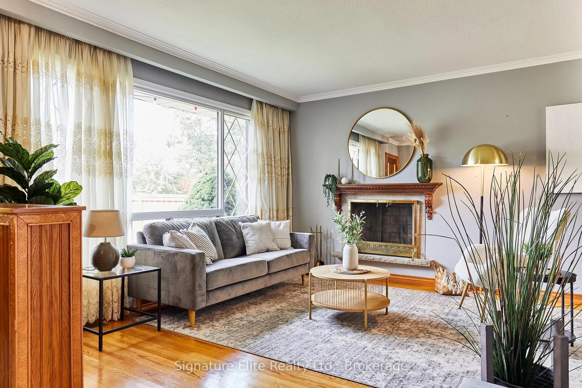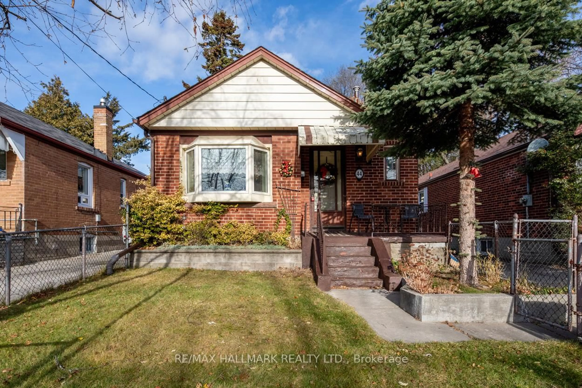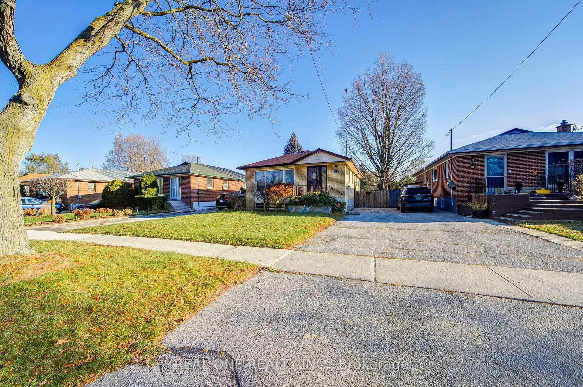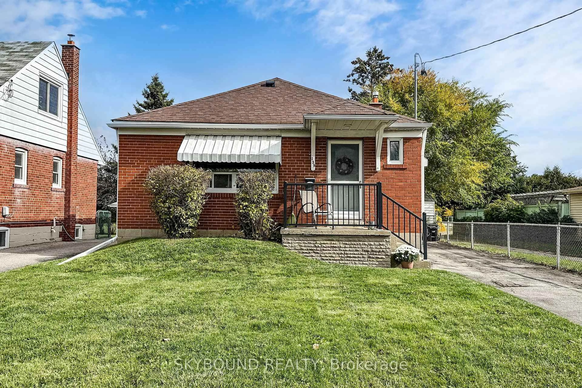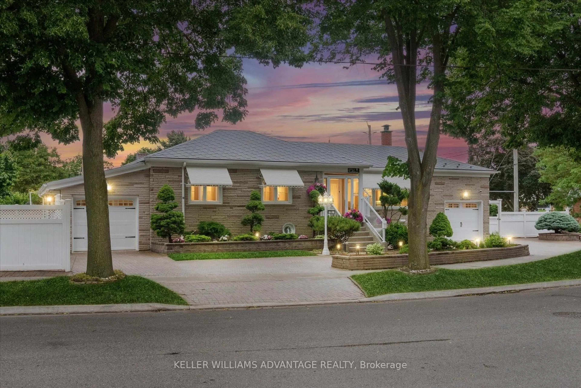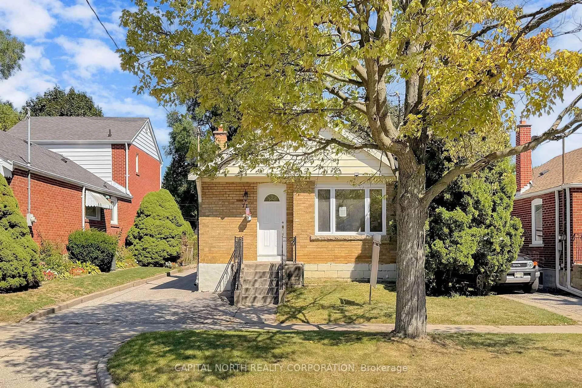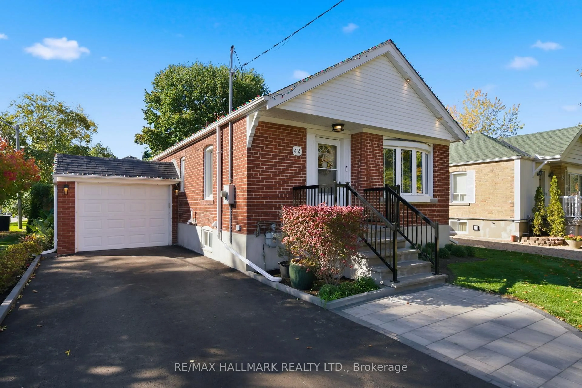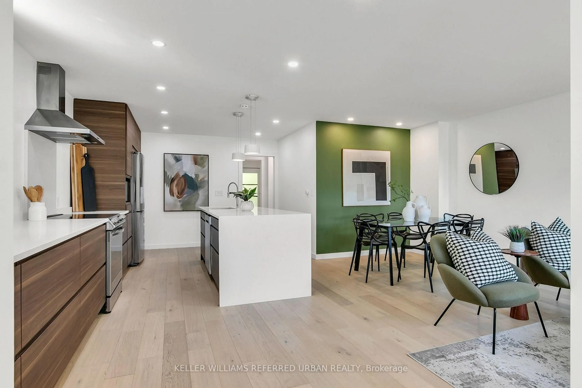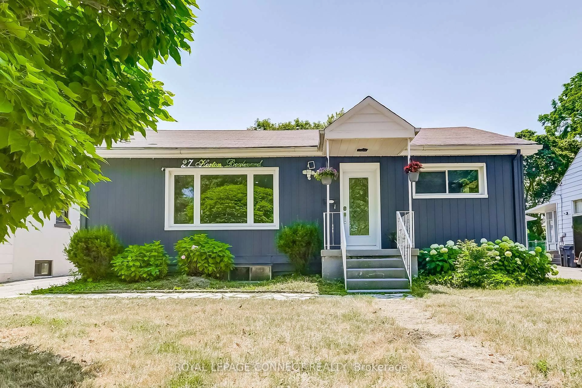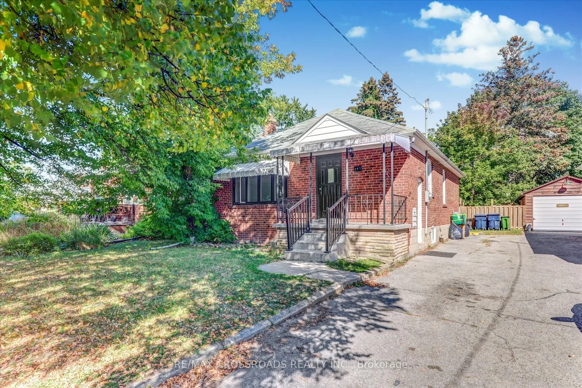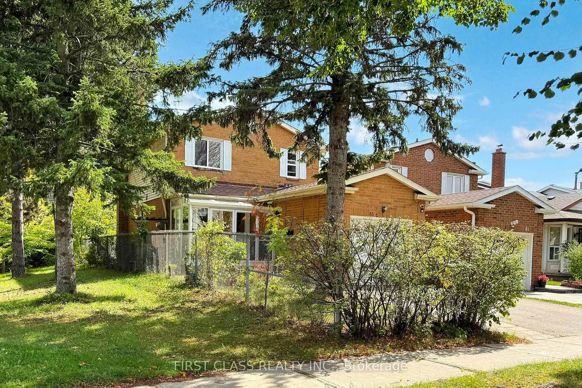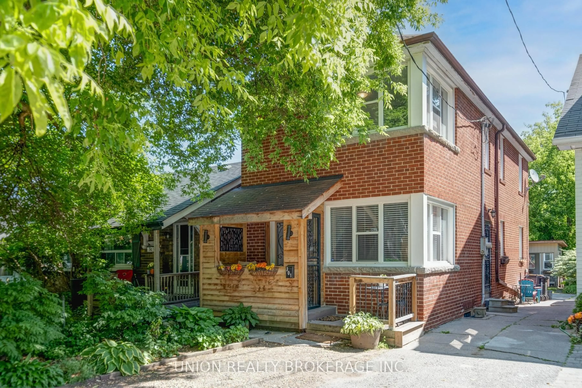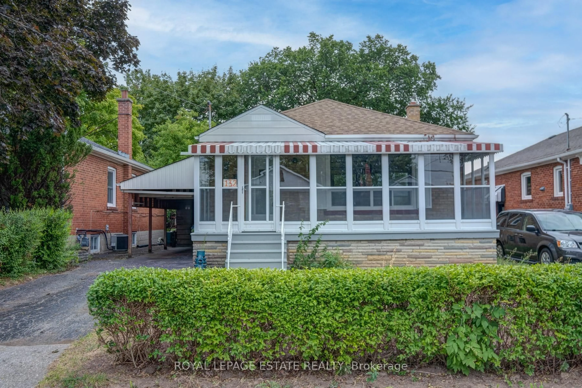Fully Detached Home, yes your own private property nestled In A Quiet Cul-De-Sac Backing Onto John A. Leslie Public School. 3 Bed, 2 bath home, spacious finished basement with several rooms, open rec area, den and hobby , many possibilities in the huge area. Large storage room, LL laundry room with upright freezer as is. Driveway fits 2 vehicles. Large Backyard, side patio, stainless steel appliances. Walk To Transit, drive only 20 Min To Downtown, 10 Min To 401, Fully Finished Basement, New Kitchen, New Bathroom, Central Air Conditioning, New Paint, Ready Immediately.. hree (3) main floor entrances, Fully Finished Basement, Air Cond 2018, Roof 2018, close Immediately. Includes GE S/S FRIDGE & STOVE, S/S MAYTAG D/WASHER. BASEMENT LAUNDRY MASSIVE, KENMORE WASHER AND CLOTHES DRYER, SINK, WINDOW, UPRIGHT KENMORE FREEZER IN BASEMENT. HUMIDIFIER, HI EFFICIENCY FURNACE. MAIN FLOOR HAS MULTIPLE ENTRANCES. BASEMENT HAS MULTIPLE LARGE REC ROOMS ALL OPEN CONCEPT, CREATE ROOMS, MANY POSSIBILITIES. Near High Schools Cardinal Newman Catholicchool.& R.H King Academy.
Inclusions: eZ to show vacant and renovated kitchen and bathrooms. GE S/S FRIDGE & STOVE, S/S MAYTAG D/WASHER. BASEMENT LAUNDRY: KENMORE WASHER AND CLOTHES DRYER, SINK, WINDOW, UPRIGHT KENMORE FREEZER. HUMIDIFIER, HI EFFICIENCY FURNACE. CENTRAL A/C. GARDEN SHED.
