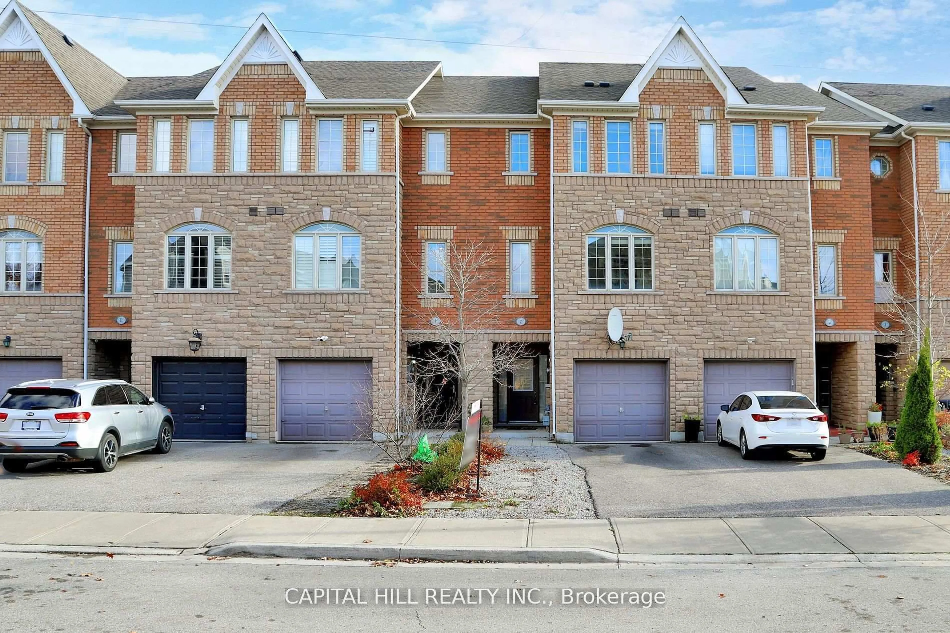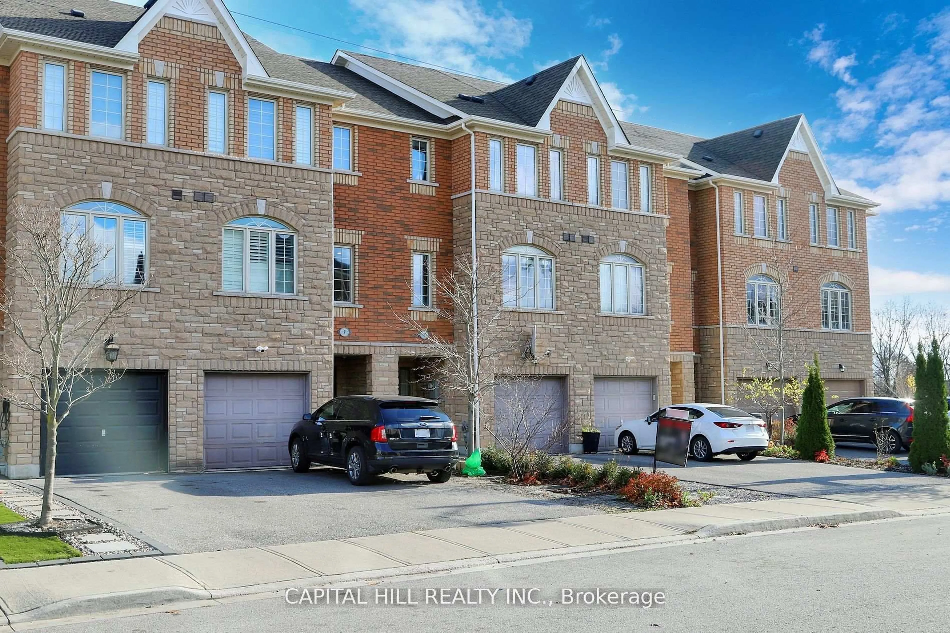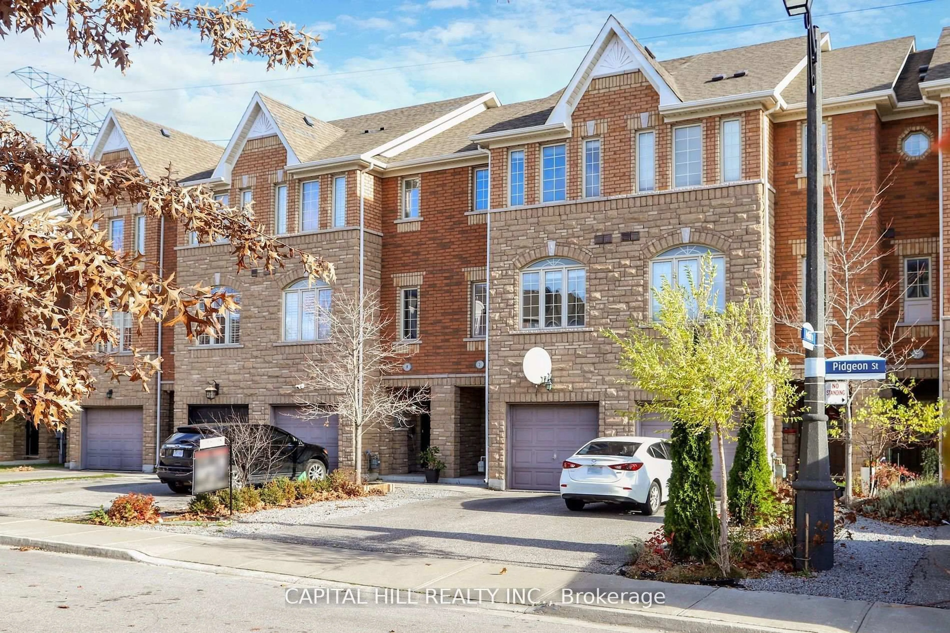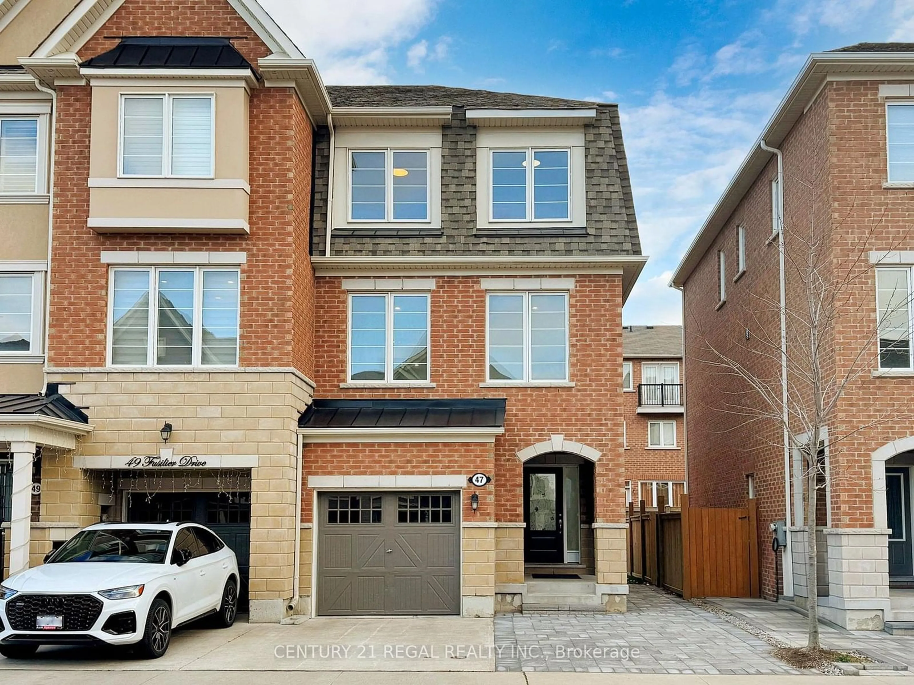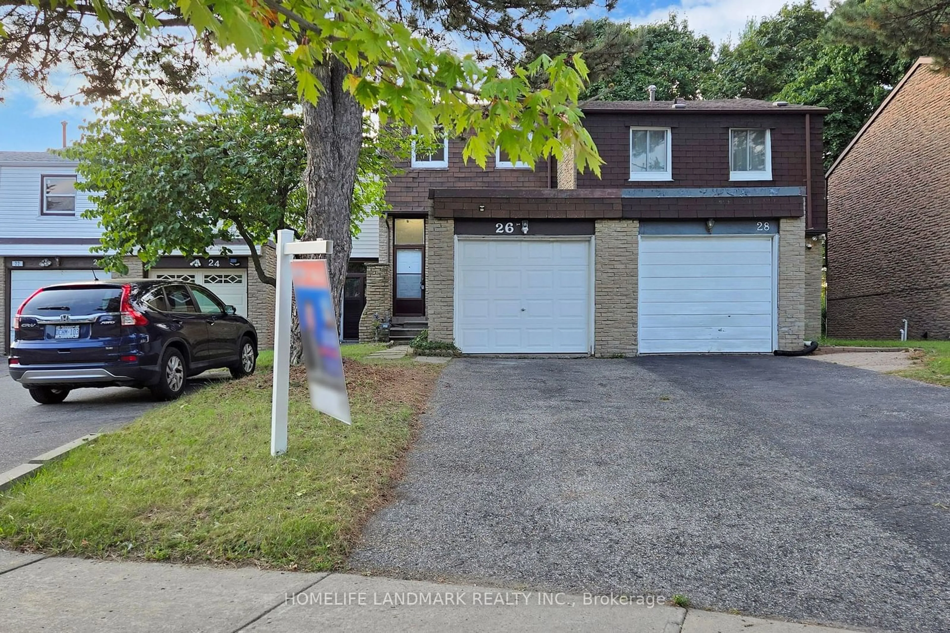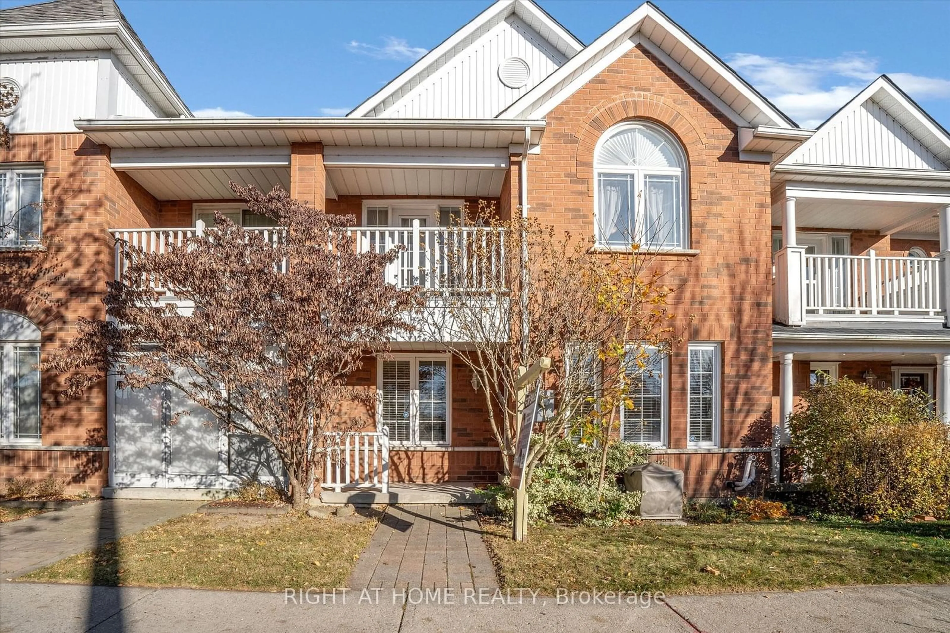
7 Pidgeon St, Toronto, Ontario M1L 0C7
Contact us about this property
Highlights
Estimated ValueThis is the price Wahi expects this property to sell for.
The calculation is powered by our Instant Home Value Estimate, which uses current market and property price trends to estimate your home’s value with a 90% accuracy rate.Not available
Price/Sqft$472/sqft
Est. Mortgage$4,509/mo
Tax Amount (2024)$4,113/yr
Days On Market15 days
Total Days On MarketWahi shows you the total number of days a property has been on market, including days it's been off market then re-listed, as long as it's within 30 days of being off market.142 days
Description
**Location! Location! Location***Modern Executive Townhouse Large 4 Bed & 5 Baths** 2173 Sq.ft**Open-concept living Area**W/O From Kitchen To Gorgeous balcony overlooking a beautiful Green Trail**Walkout from Family Room to Private Landscaped B/Yard with Greenbelt Views perfect for both entertaining guests and Family Fun**Sun-filled Clear East Views**Freshly Paint**Upgraded Kitchen with Island**All Stainless Steel Appliances**Front Load Washer & Dryer**9Ft Ceiling On Main/Lower Levels**Highly sought-after family neighborhood**Steps Away From Warden Hilltop Community Centre, Warden Subway, TTC, Playgrounds, Schools. Close to Shopping Malls.**Fully Freehold! No Maintenance Fees** **EXTRAS** High Demand & Safe neighborhood for kids to enjoy Community Centre, Parks & playgrounds. **In-demand school SATECH @ WA Porter Collegiate Institute** All Bed Rooms equipped with Cat-5 & Cable connections**
Property Details
Interior
Features
2nd Floor
Living
5.25 x 2.76hardwood floor / Gas Fireplace / W/O To Deck
Kitchen
5.25 x 4.38Modern Kitchen / Stainless Steel Appl / Breakfast Bar
Dining
4.38 x 5.25Tile Floor
2nd Br
5.26 x 3.35Broadloom / W/I Closet / 4 Pc Ensuite
Exterior
Features
Parking
Garage spaces 1
Garage type Built-In
Other parking spaces 2
Total parking spaces 3
Property History
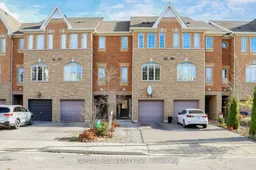 40
40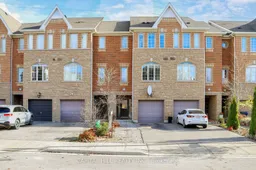
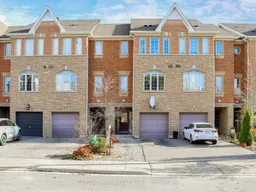
Get up to 1% cashback when you buy your dream home with Wahi Cashback

A new way to buy a home that puts cash back in your pocket.
- Our in-house Realtors do more deals and bring that negotiating power into your corner
- We leverage technology to get you more insights, move faster and simplify the process
- Our digital business model means we pass the savings onto you, with up to 1% cashback on the purchase of your home
