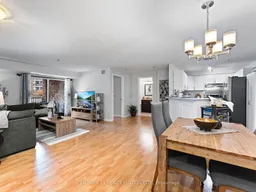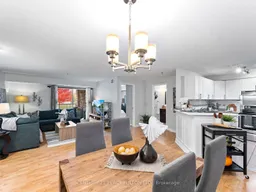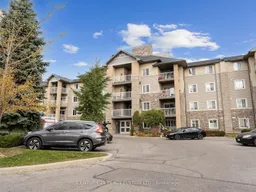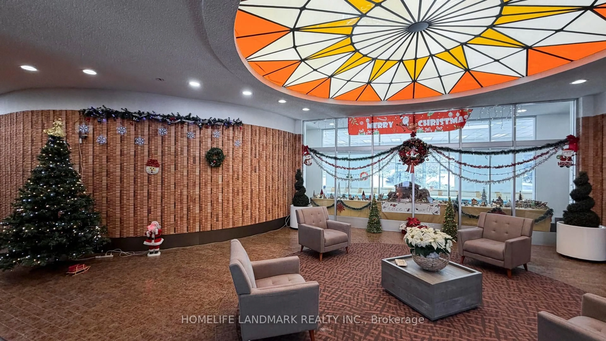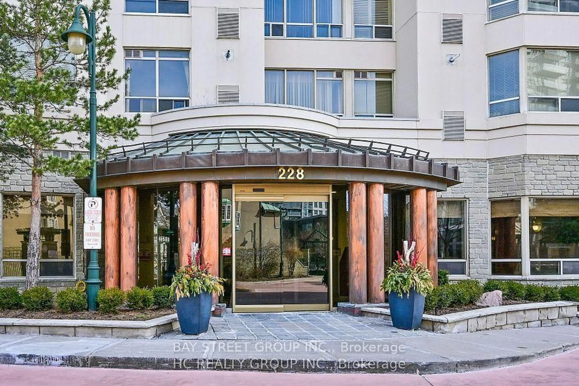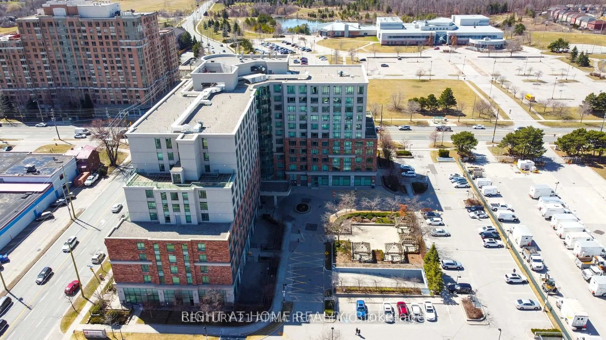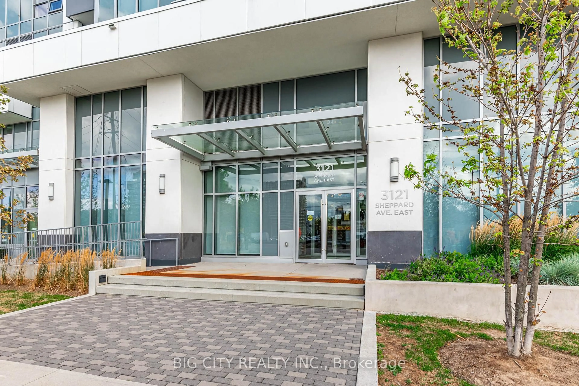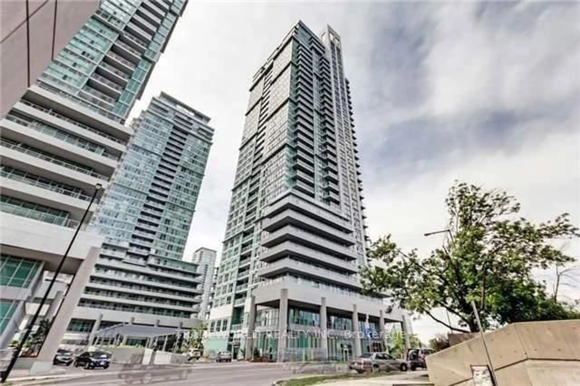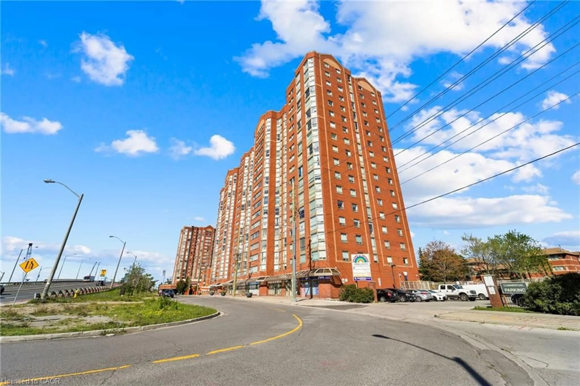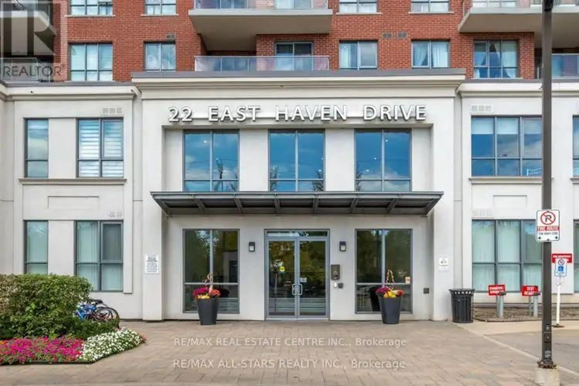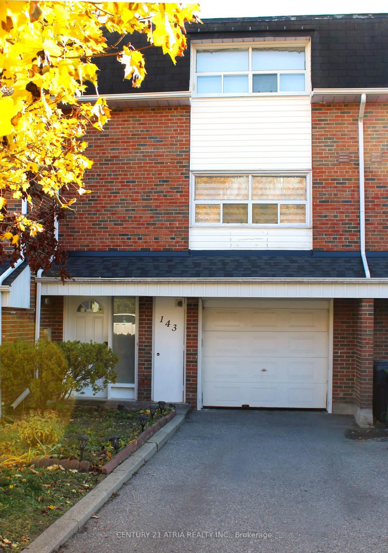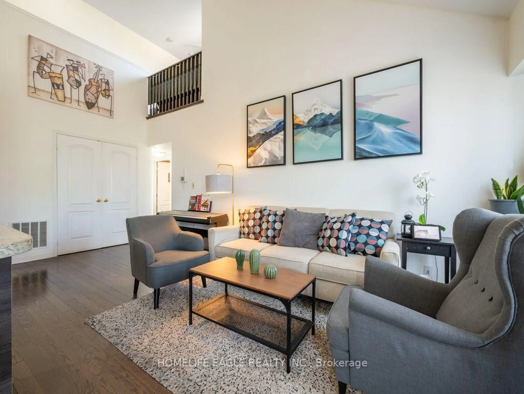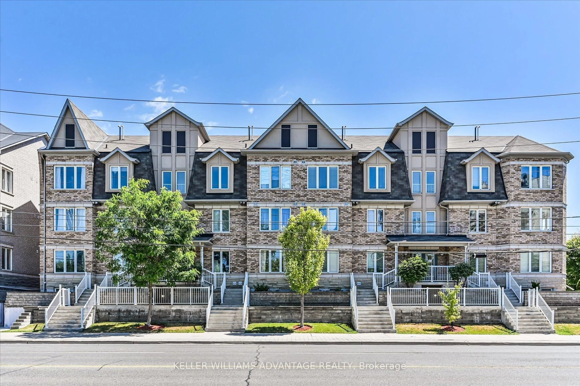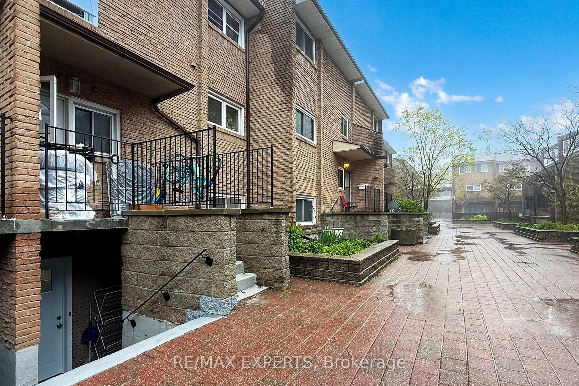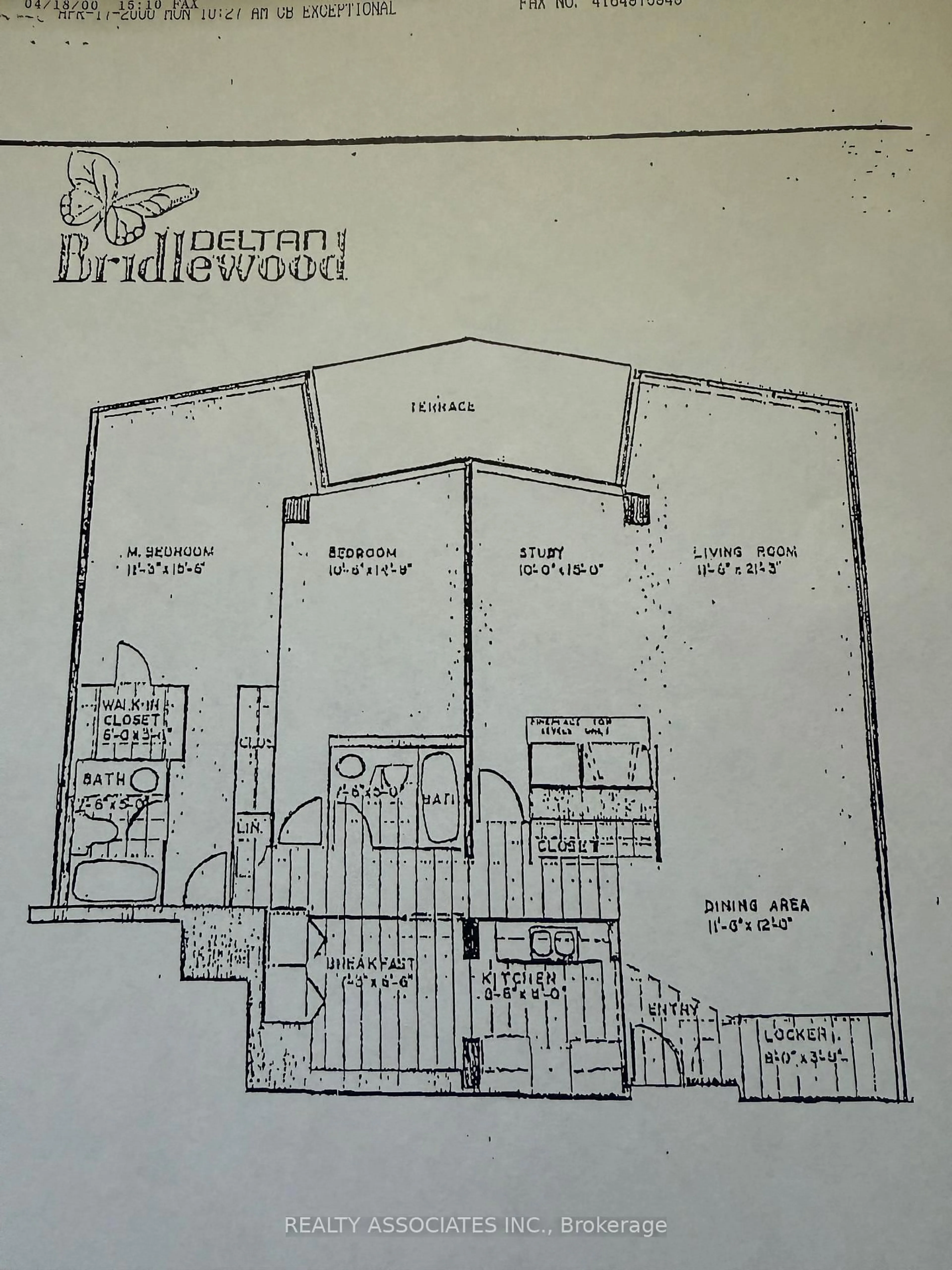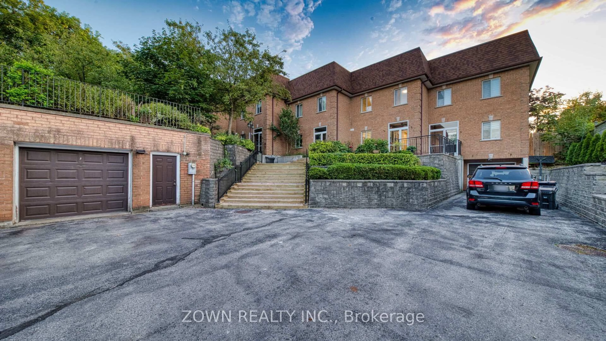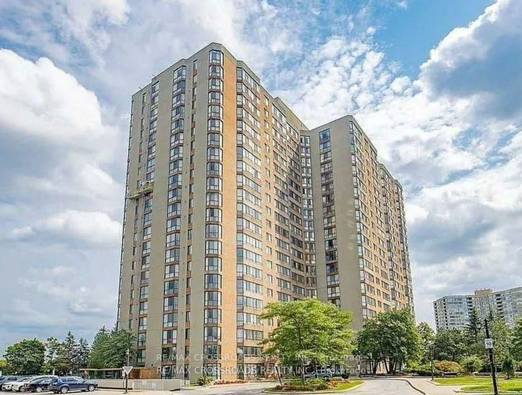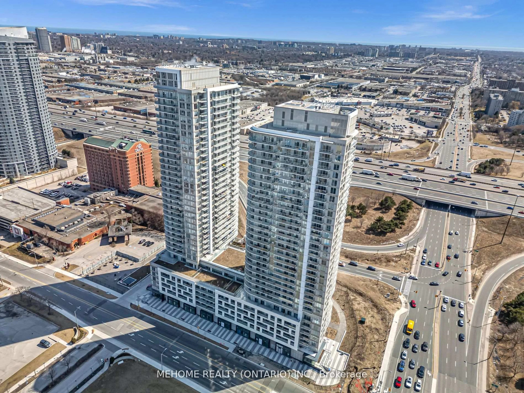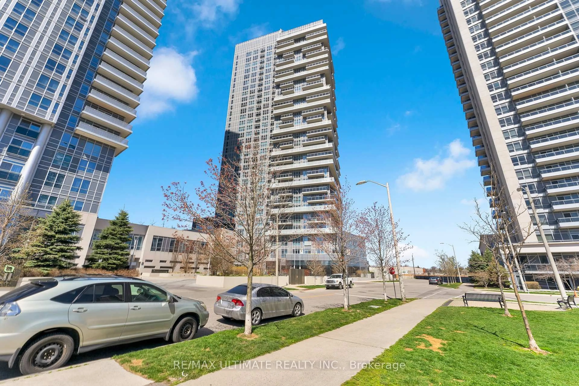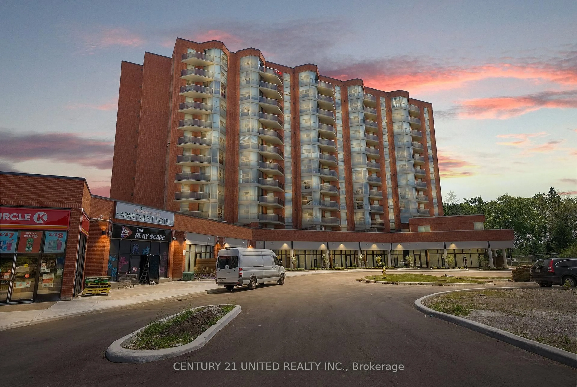Welcome to this spacious 2-bedroom, 2-bathroom condo located at 684 Warden Avenue in the Clairlea-Birchmount neighborhood of Toronto! Offering 1,145 sq. ft. of living space, this unit is perfect for those seeking a modern, open-concept layout with plenty of room to entertain or relax. This bright and airy condo features a well-designed kitchen with ample storage, a comfortable living area, and generously sized bedrooms. The primary bedroom comes with an ensuite bathroom, adding a touch of luxury and privacy. Both bathrooms are updated and designed with contemporary finishes. One of the biggest advantages is its prime location a short walk to Warden Subway Station, making your commute into downtown Toronto seamless and quick. The condo is also across the street from Warden Hilltop Community Centre, perfect for those who enjoy community activities, fitness, or a walk in the nearby parks. Schools, shops, and dining are all conveniently close by, enhancing the living experience. Perfect for professionals, couples, or small families, this property offers the ideal combination of space, comfort, and accessibility in the heart of Scarborough
Inclusions: Refrigerator, Stove, Dishwasher, Washer, Dryer, all ELFs
