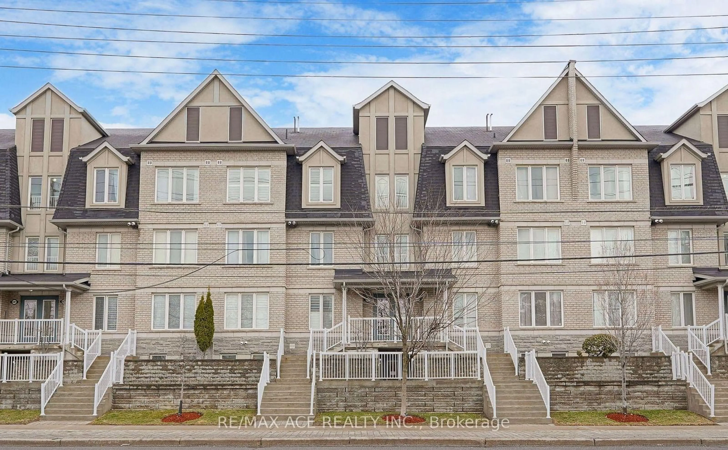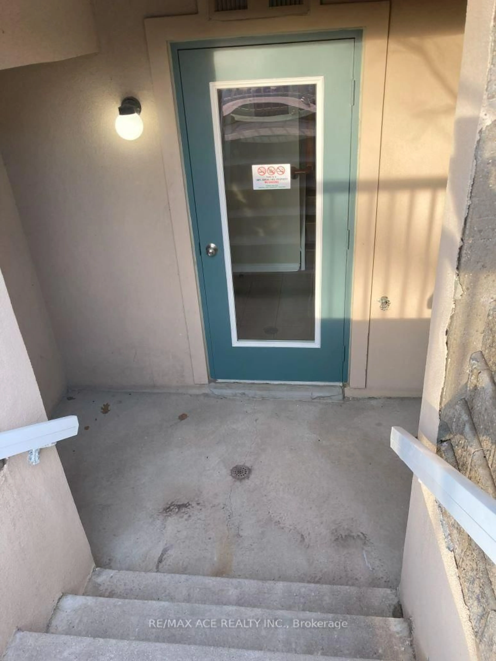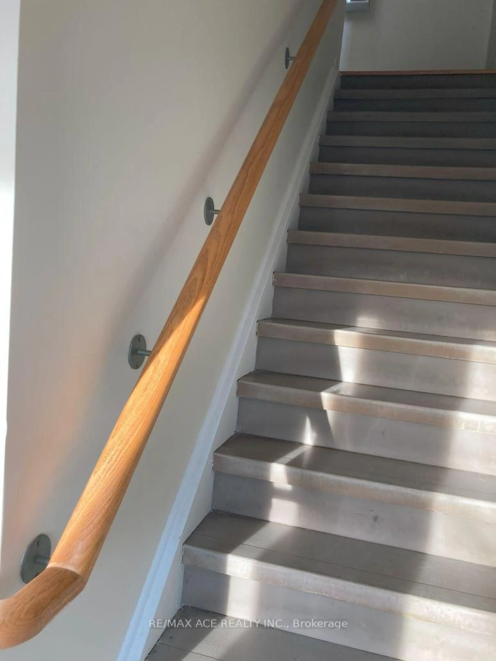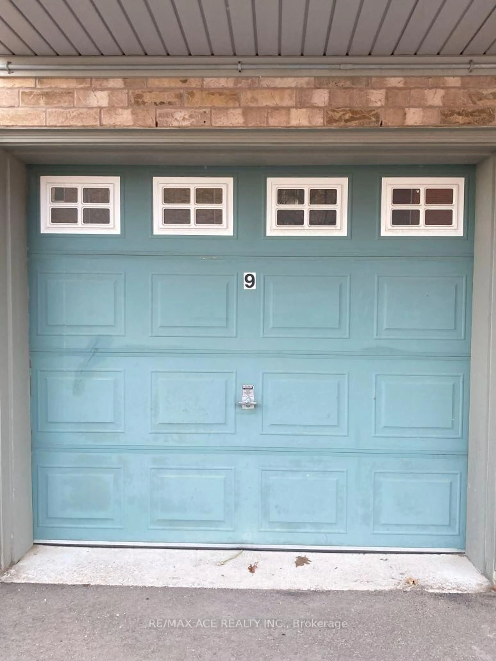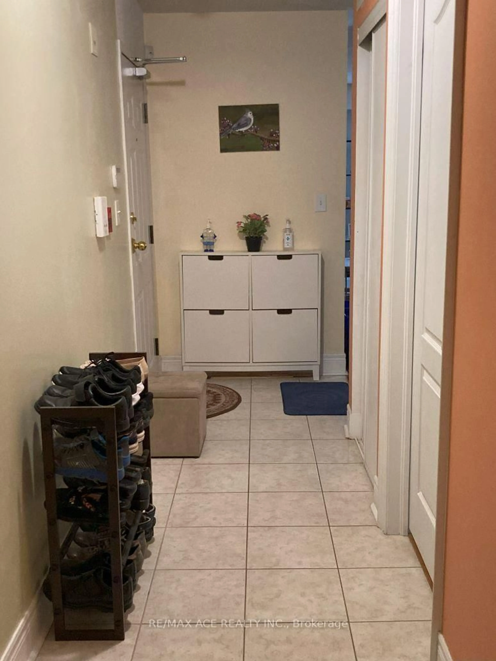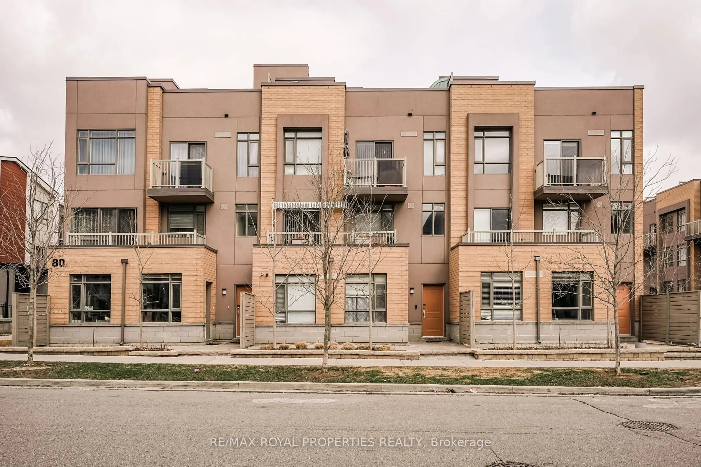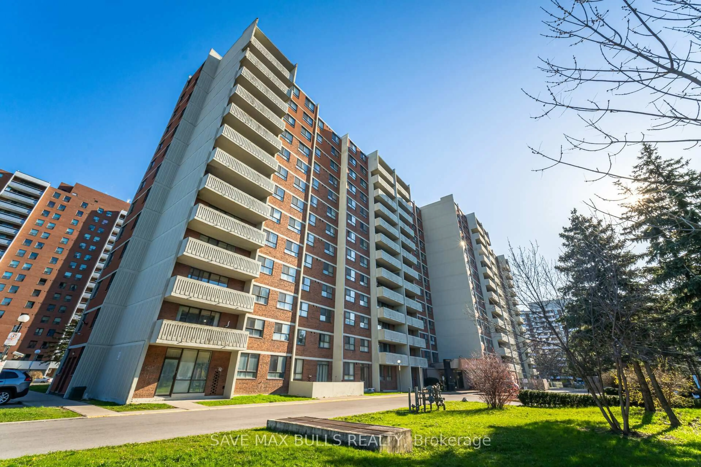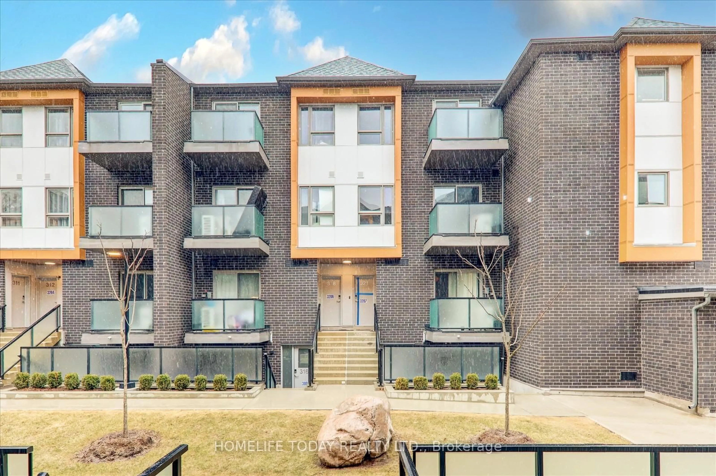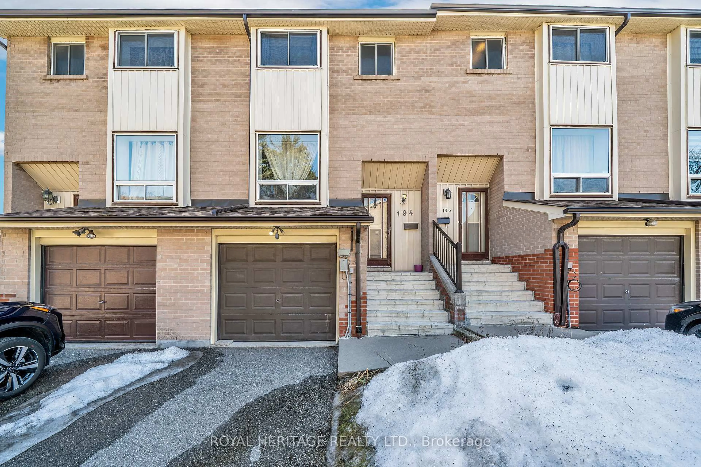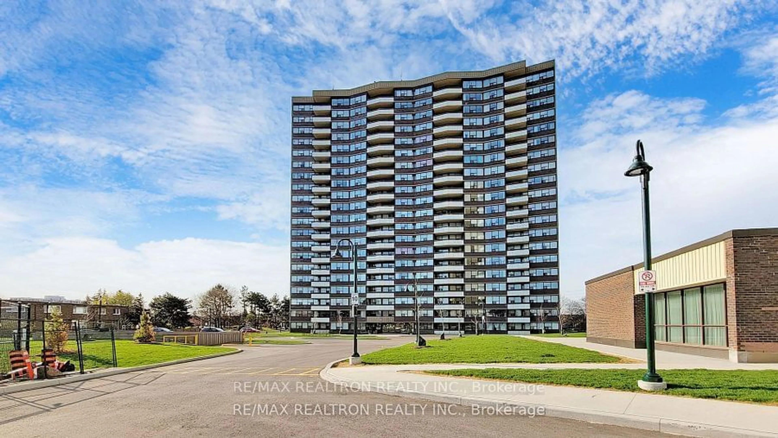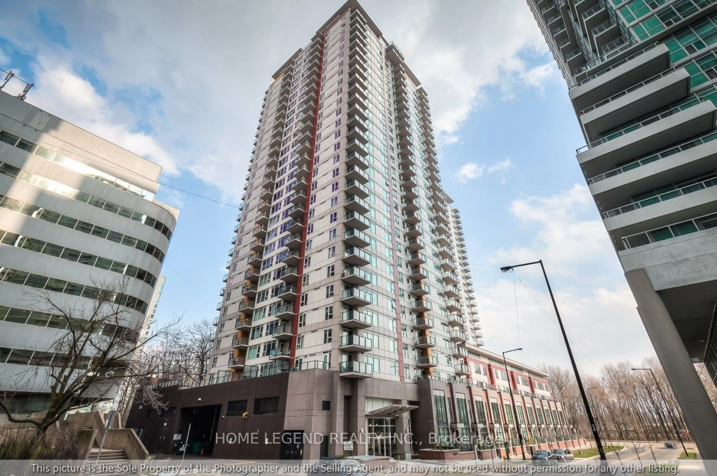647C Warden Ave #9, Toronto, Ontario M1L 0E7
Contact us about this property
Highlights
Estimated ValueThis is the price Wahi expects this property to sell for.
The calculation is powered by our Instant Home Value Estimate, which uses current market and property price trends to estimate your home’s value with a 90% accuracy rate.Not available
Price/Sqft$641/sqft
Est. Mortgage$3,006/mo
Maintenance fees$600/mo
Tax Amount (2024)$2,804/yr
Days On Market5 days
Description
This townhome sounds like a great opportunity for a first-time home buyer or someone looking to invest! Here's a quick summary of what makes this property stand out: Size & Layout: 3 bedrooms, 2 full 4-piece baths, with approximately 1130 square feet of living space (excluding balcony). Convenient Location: Located across from a school, with a bus stop right at your door. Its just a few minutes to Warden Subway Station and very close to local amenities such as stores, parks, churches, and mosque. Parking: Comes with 3 parking spots1 in the private garage and 2 more outside on the driveway, plus a locker next to the garage for extra storage. Outdoor Space: A large balcony (108 sqft) off the dining room, perfect for barbecuing or enjoying the outdoors. Move-in Ready: The unit is well cared for and owner-occupied, making it a great option for anyone looking for a place that's ready to move into without needing much work. Its a well-maintained townhouse in a great location, and with the combination of updates and functionality, it could be perfect for someone looking for convenience and comfort!
Property Details
Interior
Features
Main Floor
Living
5.88 x 2.4hardwood floor / Combined W/Dining / Open Concept
Dining
2.57 x 2.1hardwood floor / Combined W/Living / Open Concept
Kitchen
2.8 x 2.57Ceramic Floor / B/I Dishwasher / Open Concept
Primary
3.8 x 3.07Laminate / 4 Pc Ensuite / Double Closet
Exterior
Features
Parking
Garage spaces 1
Garage type Built-In
Other parking spaces 2
Total parking spaces 3
Condo Details
Inclusions
Property History
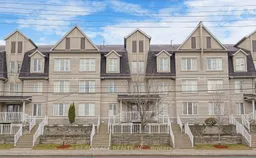 15
15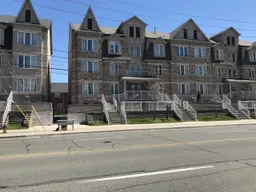
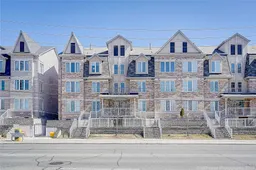
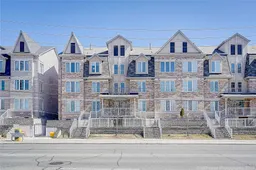
Get up to 0.75% cashback when you buy your dream home with Wahi Cashback

A new way to buy a home that puts cash back in your pocket.
- Our in-house Realtors do more deals and bring that negotiating power into your corner
- We leverage technology to get you more insights, move faster and simplify the process
- Our digital business model means we pass the savings onto you, with up to 0.75% cashback on the purchase of your home
