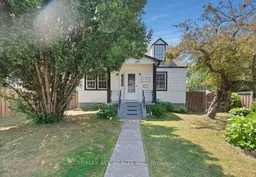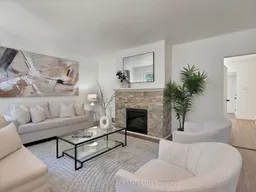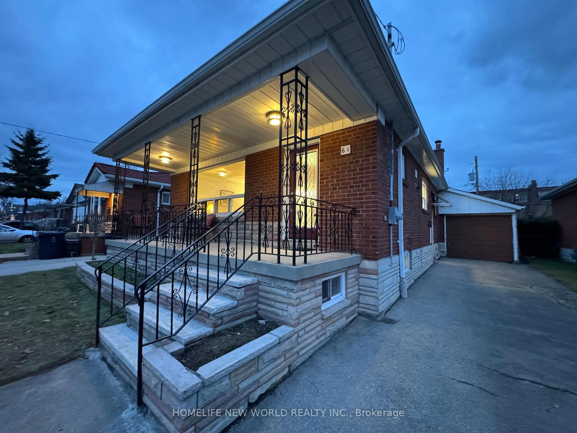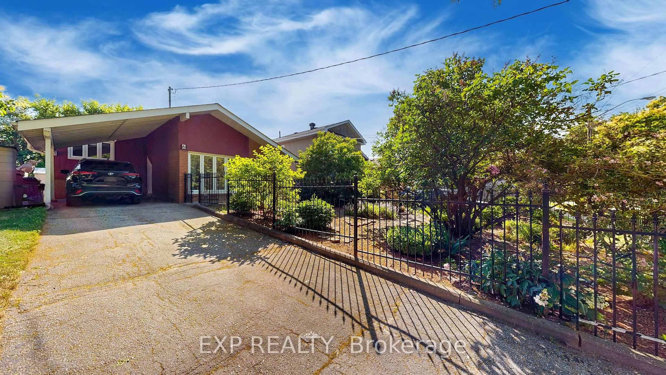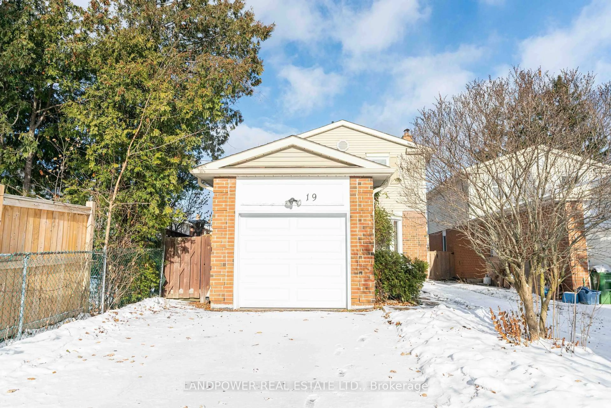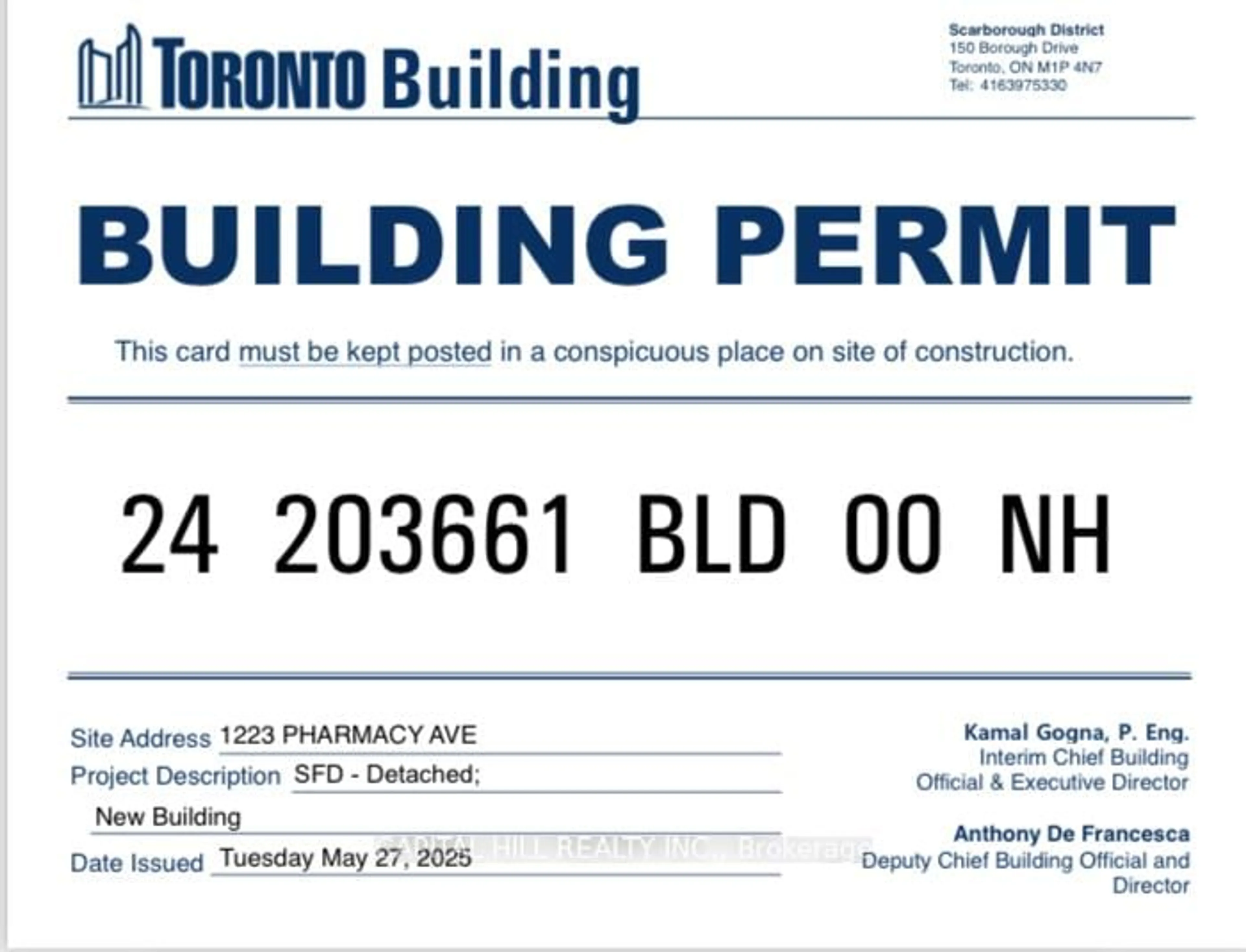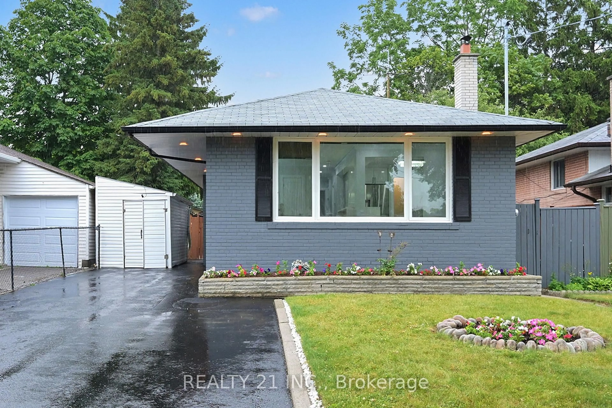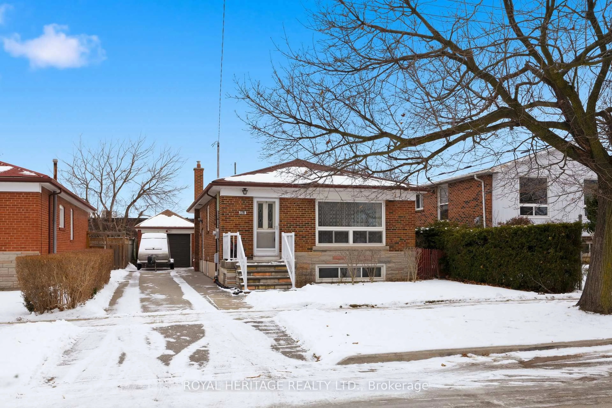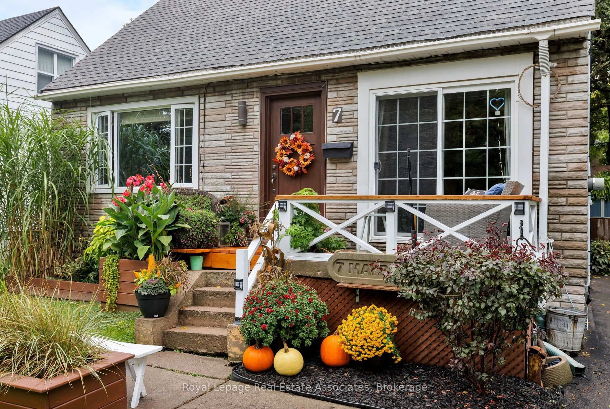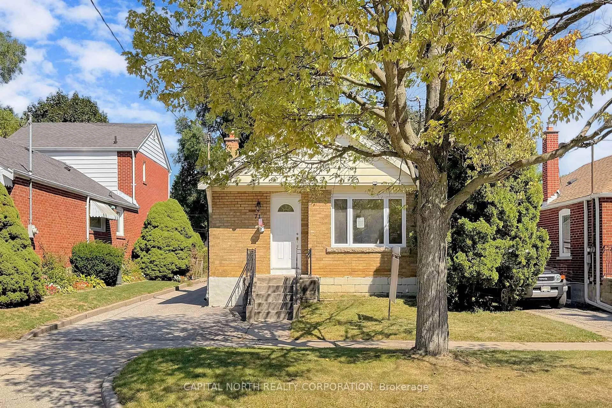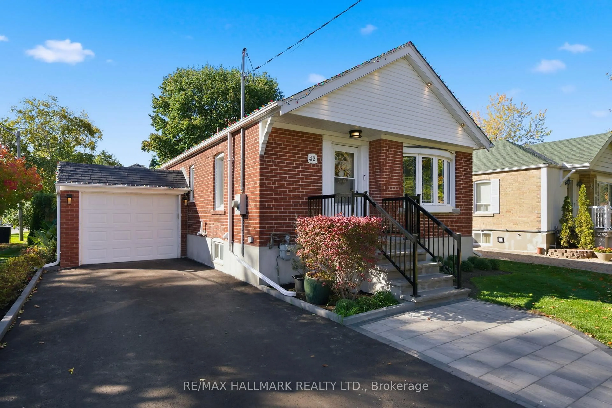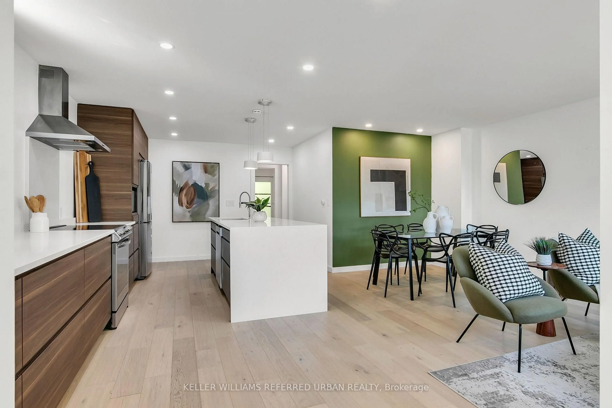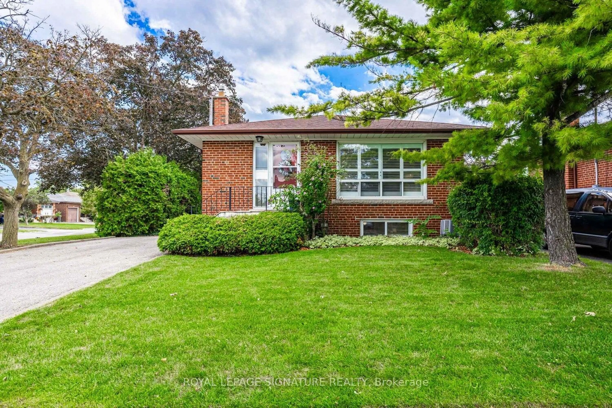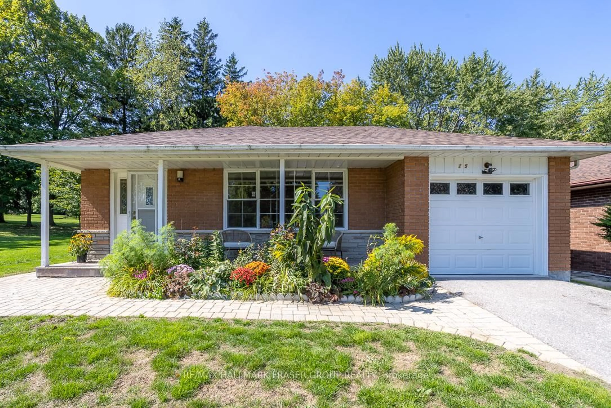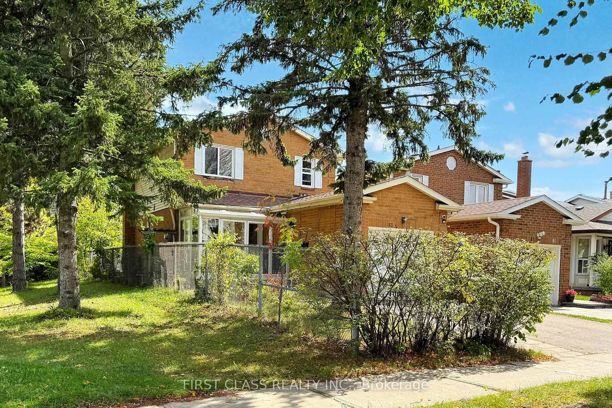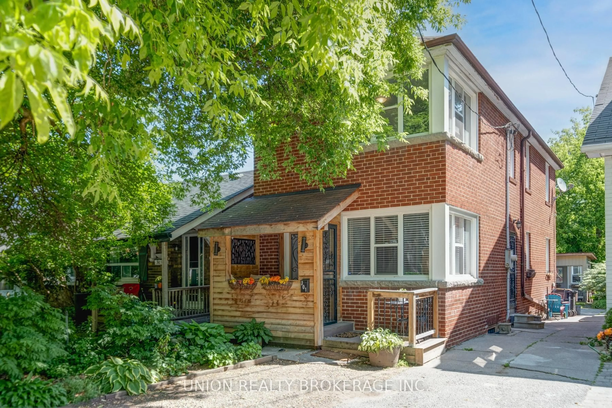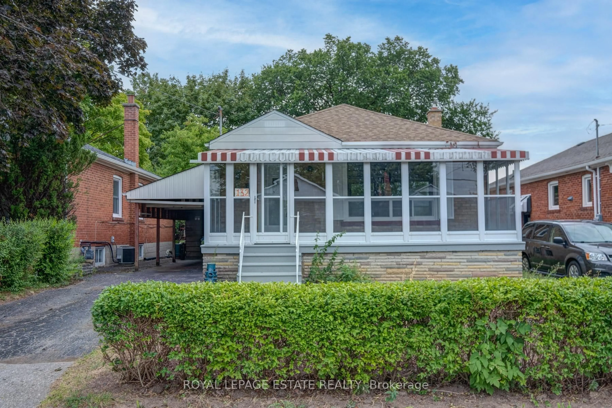Welcome to 596 Pharmacy Ave a stunningly renovated 1 1/2-storey detached home sitting on an impressive 50-ft wide lot in one of Scarborough's most convenient and family-oriented neighbourhoods. From the moment you step inside, youll be greeted by a warm and inviting living space featuring brand new vinyl flooring and a cozy fireplace, perfect for relaxing evenings. The thoughtfully redesigned kitchen is a true showstopper, boasting sleek stainless steel appliances, custom backsplash, and modern cabinetry with ample storage. Ideal for multi-generational living, the main floor also includes a private in-law suite with a full 3-piece bathroom. Upstairs, two spacious bedrooms are filled with natural light, with a beautiful skylight brightening the staircase. The separate entrance basement is a versatile space offering incredible income potential, fully equipped with a bedroom, bathroom, kitchen, and generous living area. Step outside to a large, fully fenced backyard perfect for summer barbecues, gardening, or simply enjoying quiet moments under the trees. With a private side-lane driveway that fits four cars and plenty of street parking, convenience is key. Located just minutes from Warden Station, the Eglinton LRT, top-rated schools, shopping plazas, parks, and community centres, this home offers unmatched access to everything you need. Whether you're looking to settle in or invest, this is a rare opportunity to own a turn-key property in a high-growth, well-connected area. Don't miss your chance to call this exceptional home yours!
Inclusions: 2 Fridge, 2 Stove, Washer and Dryer, and All ELFs
