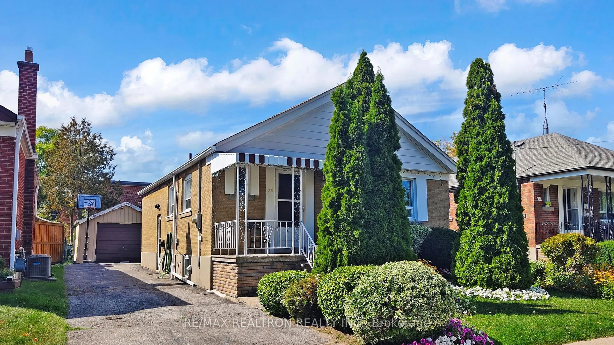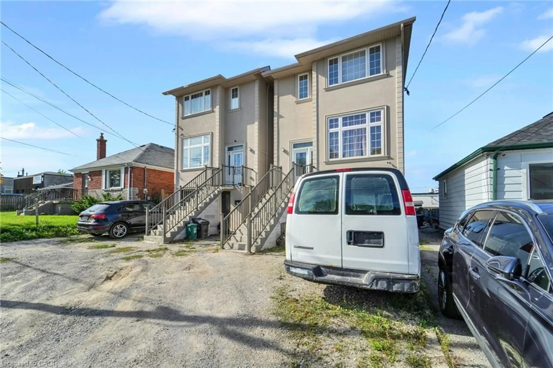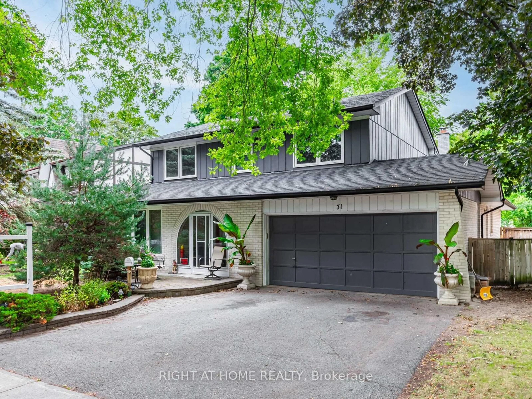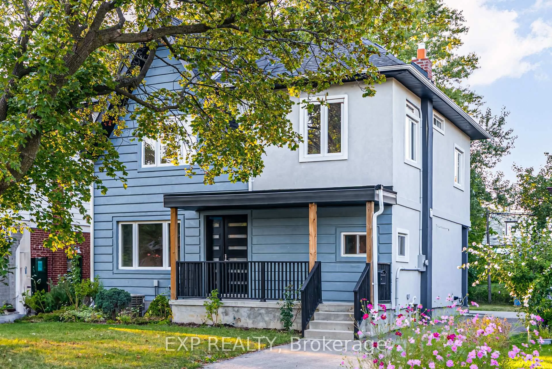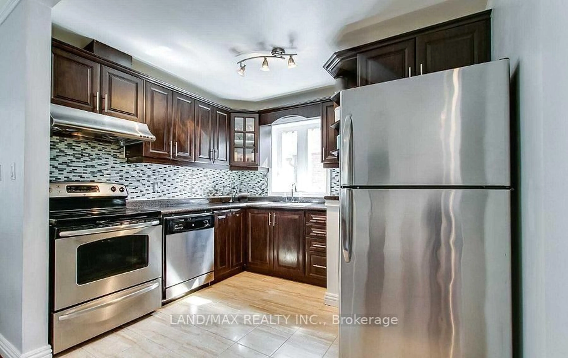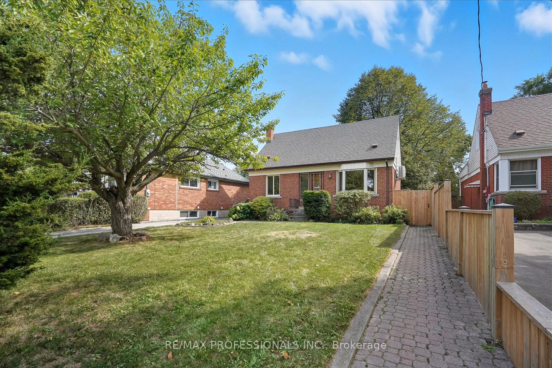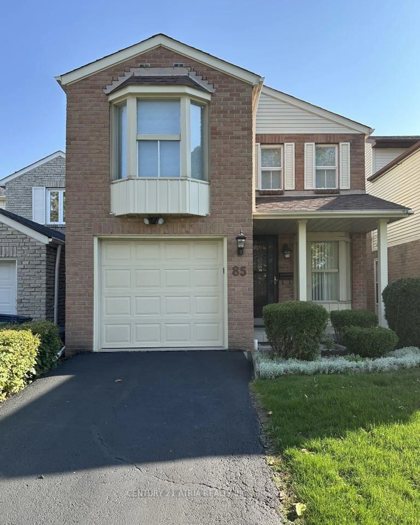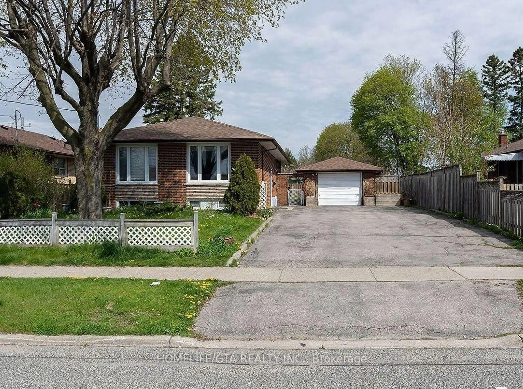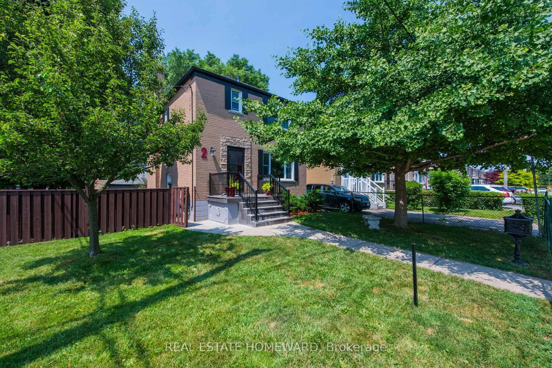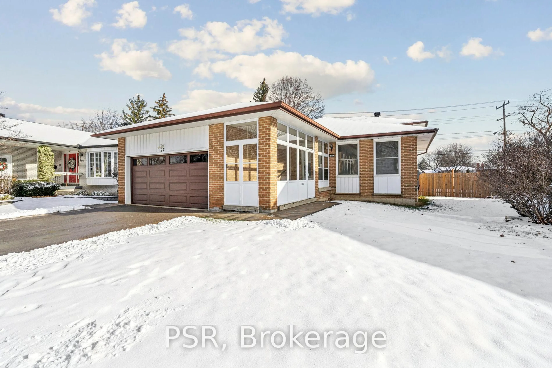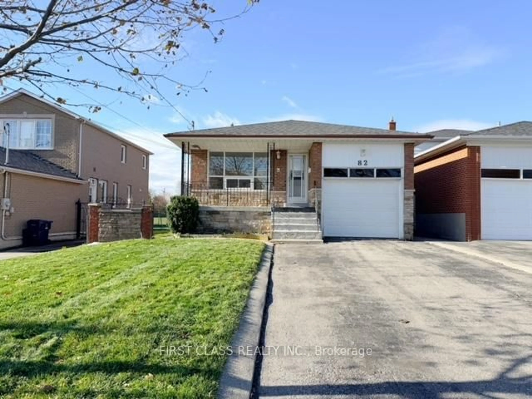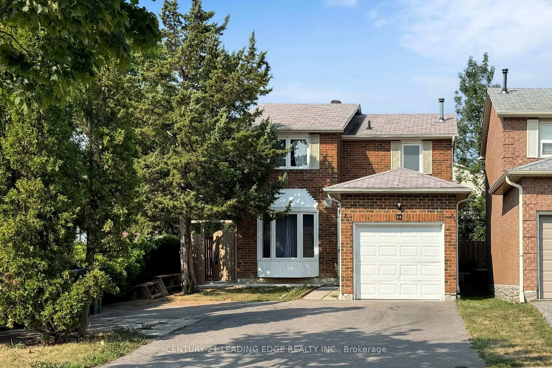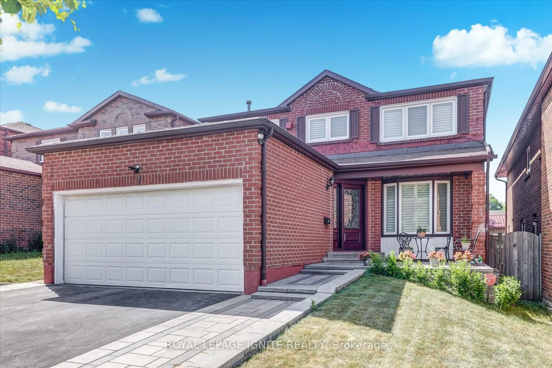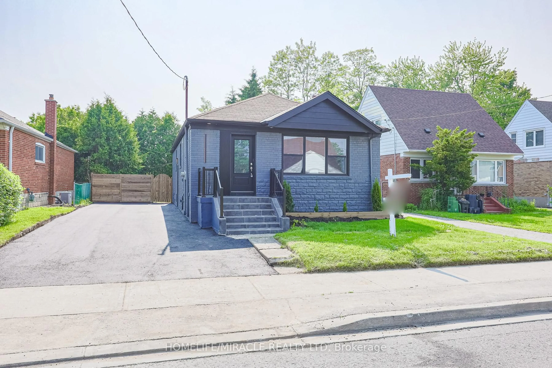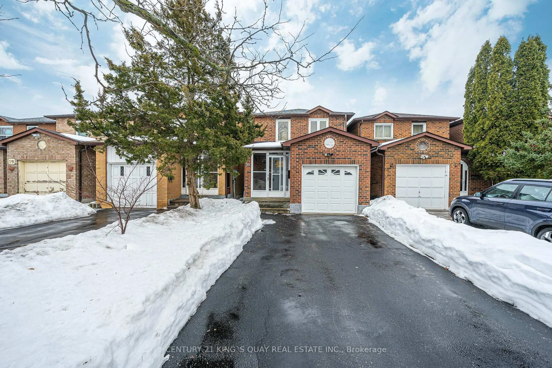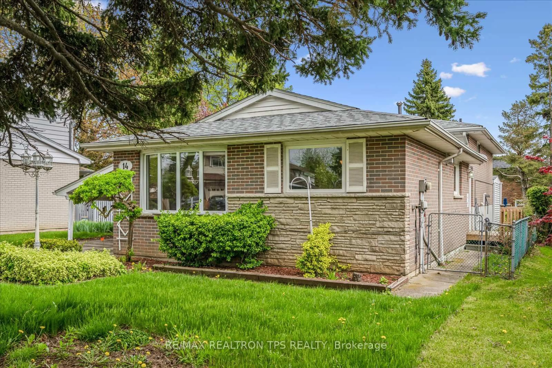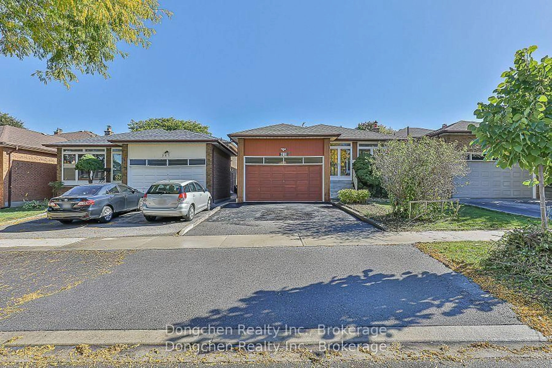A Rare Ravine Retreat in the Heart of the City! Perched on an extraordinarily rare 60 x 140 ft RAVINE lot, 53 Florens Avenue offers a breathtaking, panoramic view of 68 hectares of untouched woodland! So expansive and serene, its hard to believe you're still in the city. This stunning 3+1 bedroom ranch-style bungalow (almost 1,300 sq ft above grade) is nestled on one of the quietest streets in desirable Clairlea, delivering the ultimate escape with peace and tranquility at every turn. Not your average bungalow, this home boasts oversized principal rooms bathed in natural light, creating a warm and inviting atmosphere throughout. Step into the sunroom with its charming stone floor to enjoy the seasons year-round, or dine alfresco on your deck just off the dining room, surrounded by the sights and sounds of nature.The walk-out basement features a fully self-contained in-law suite, an ideal mortgage helper or perfect for multi-generational living. A long private drive offers side-by-side parking and leads to a rare double car garage, while just a few steps from your door are scenic ravine trails waiting to be explored.Whether you're relaxing indoors or soaking in the view outdoors, 53 Florens Avenue offers a lifestyle of comfort, privacy, and natural beauty right in the heart of the city.
Inclusions: See Schedule B attached.
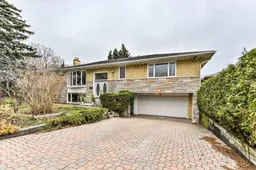 35
35

