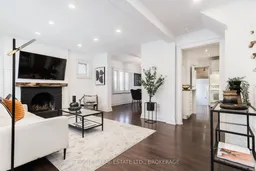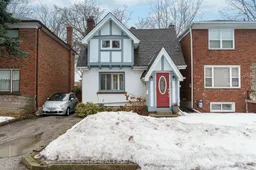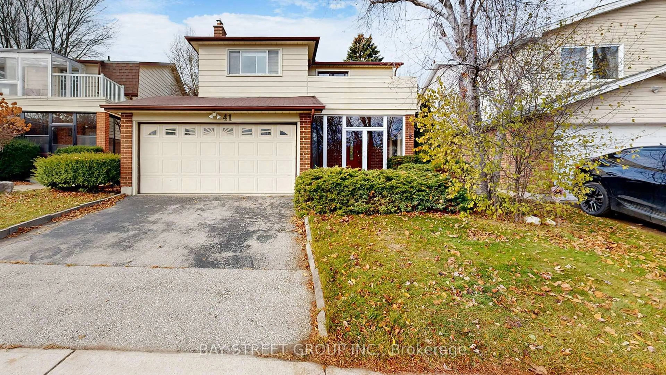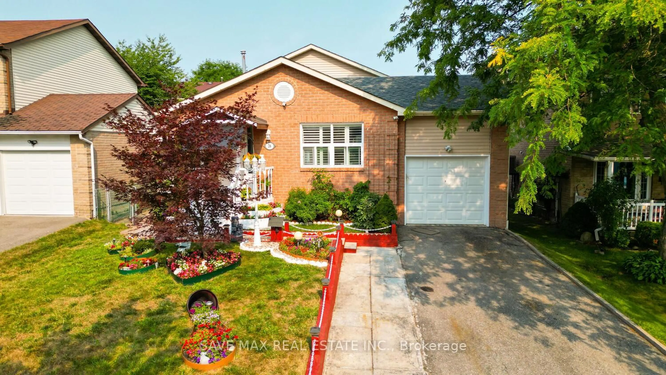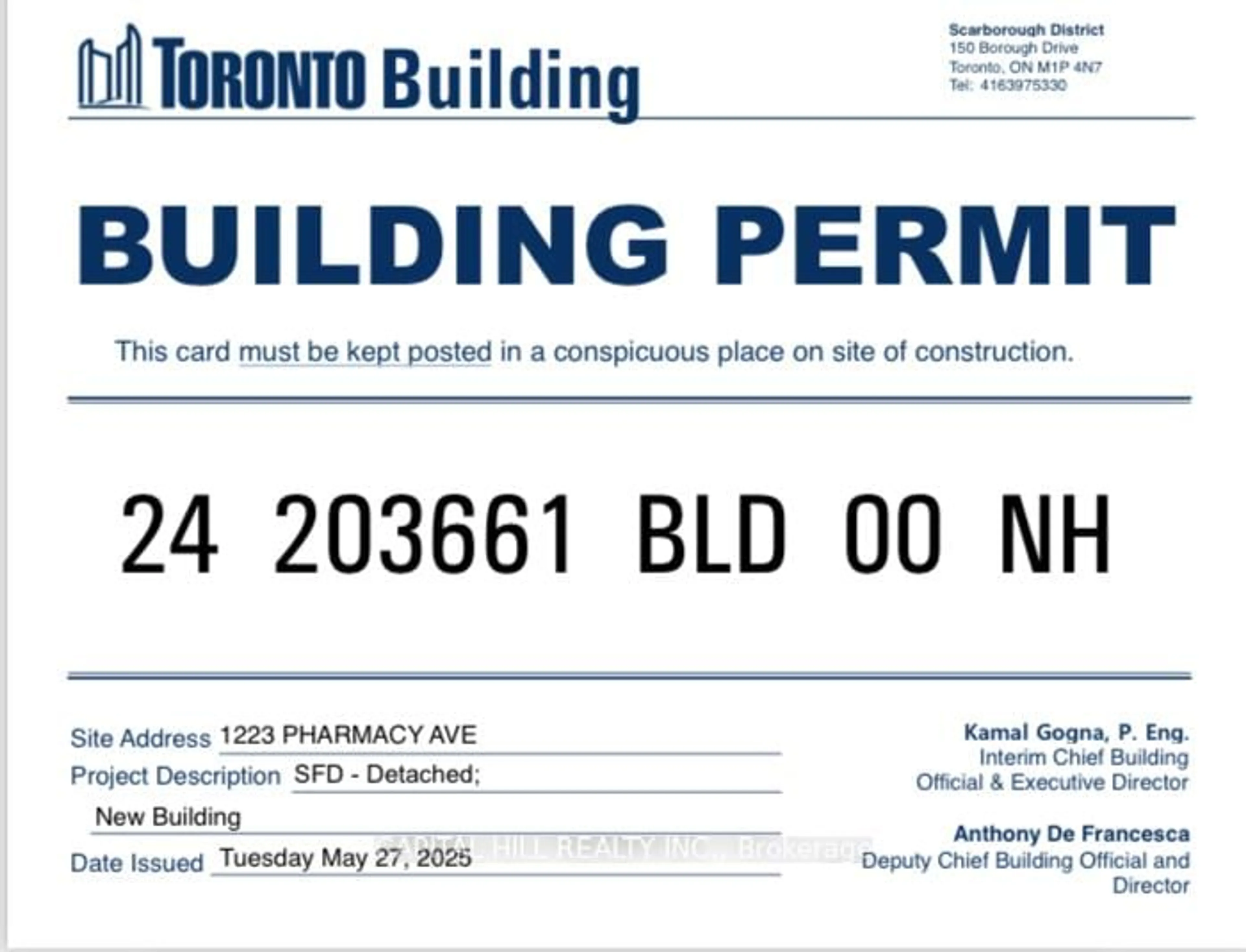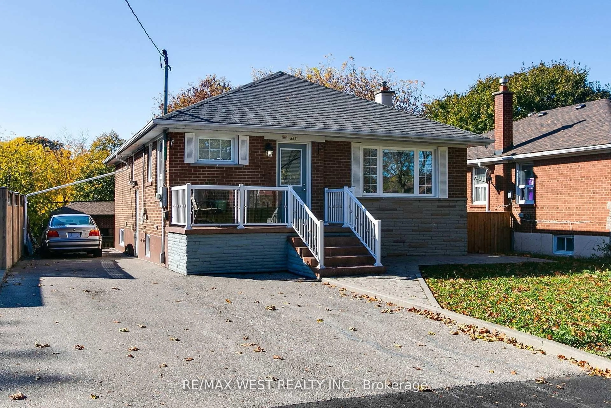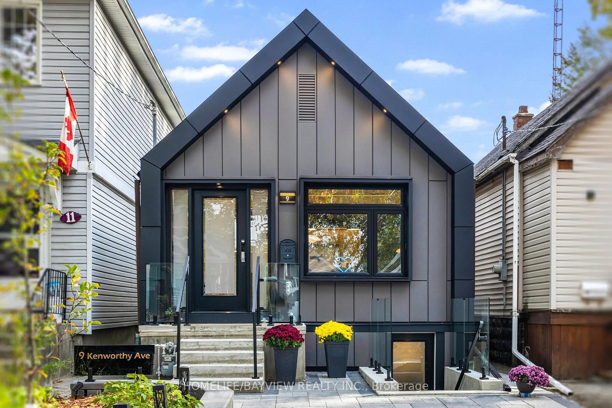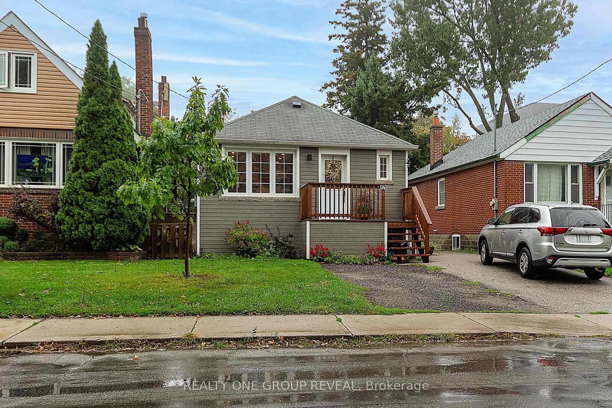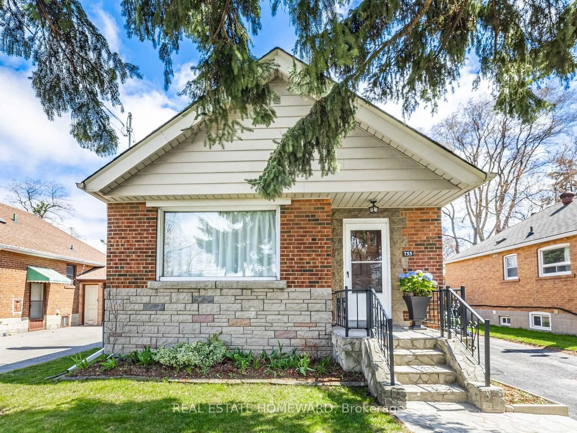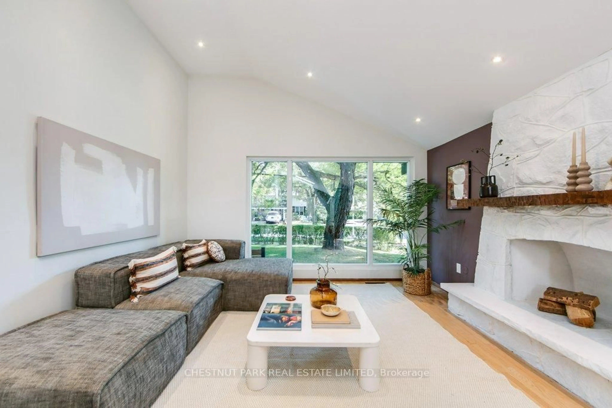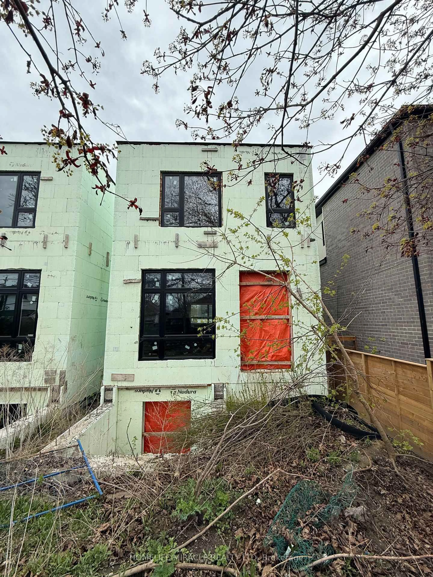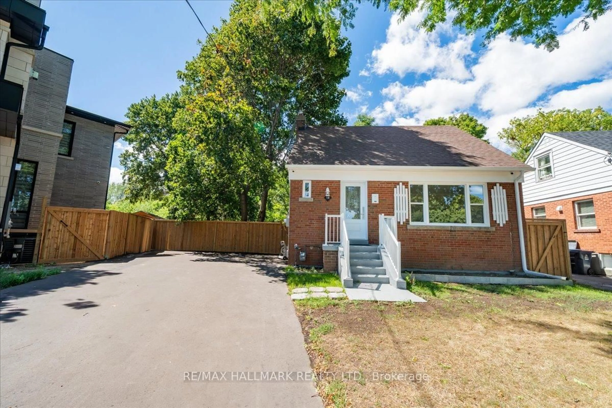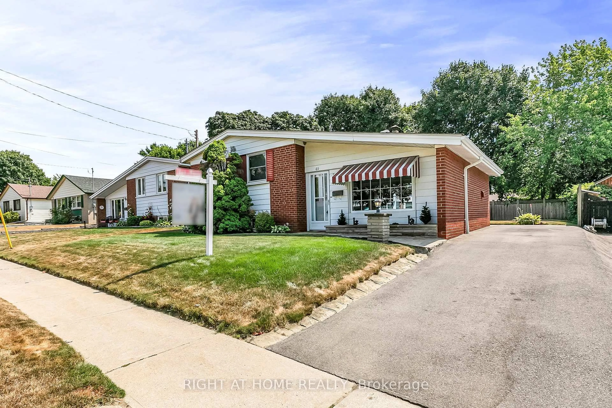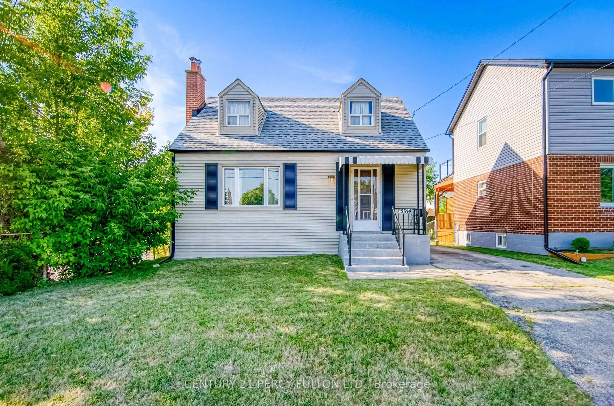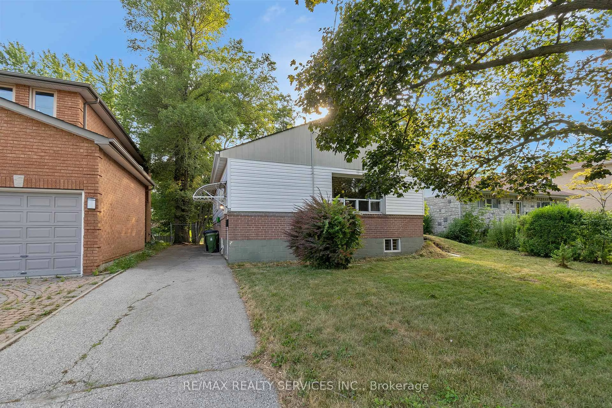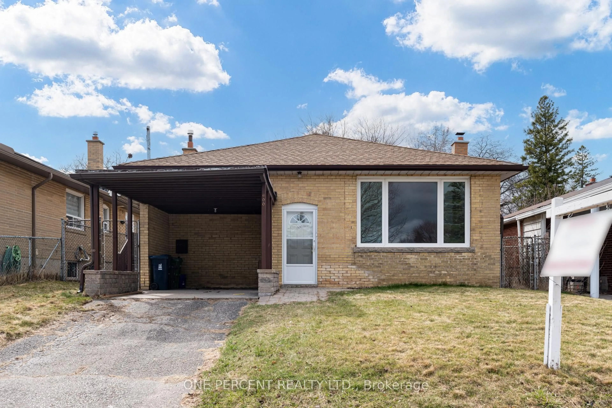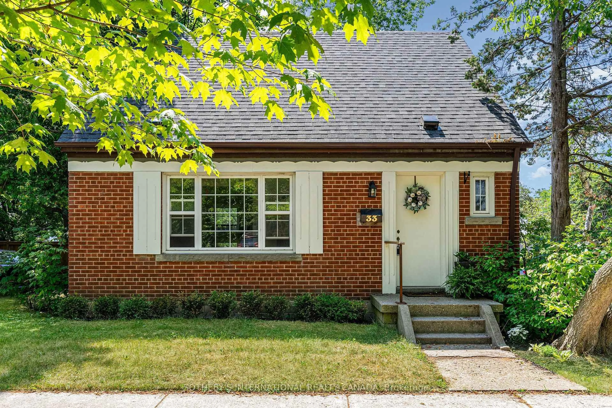30 McDonald Avenue is located on a quiet, dead-end street, offering a charming Tudor-style home that combines urban convenience with calm suburbia neighbourhood feel. Everything you need is within walking distance, including schools (Taylor Creek PS), public transit (Victoria Park and Warden Subway Stations), and dining options. Plus, you're just minutes away from Woodbine Beach, Scarborough Bluffs, and Warden Woods, allowing you to easily explore some of Toronto's most scenic parks. Inside, the home features a well-designed, open-concept layout that flows seamlessly from room to room, with large windows that fill the space with natural light. The main and second floors have been thoughtfully renovated, with brand-new spray foam insulation, updated drywall, new flooring, and fresh paint throughout. The finished basement adds an extra 567 sq. ft. of living space, complete with a separate entrance, a 3-piece bathroom, a bedroom, and a living area. With plumbing already in place for a kitchen, this space is perfect for multi-generational living (in-law suite) or could generate rental income. The backyard is a standout feature! Enjoy meals on the covered deck (gazebo included) while the fully fenced, 138-foot deep yard provides ample space for kids, pets, or gardening enthusiasts to create their ideal outdoor haven. Parking is a breeze with driveway space for two cars (or three smaller vehicles) and plenty of street parking available. For added peace of mind, the A/C, furnace, and hot water tank were all replaced in 2018. Additionally, there is a water filtration system at the kitchen sink, and new laundry machines have been relocated from the kitchen to the basement. This is a fantastic opportunity to own a well-maintained home with tremendous potential, a beautiful backyard, and an unbeatable location. Be sure to watch the VIDEO tour!
Inclusions: Appliances, Window Coverings, Light Fixtures, Gazebo
