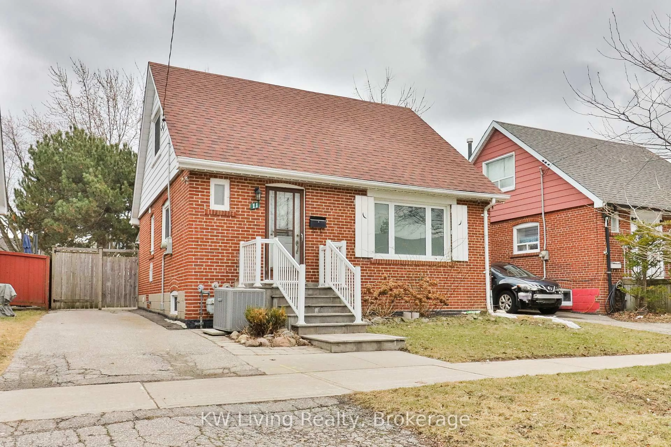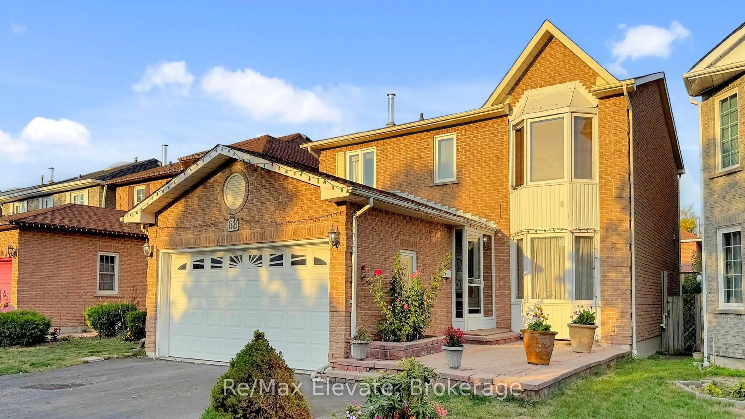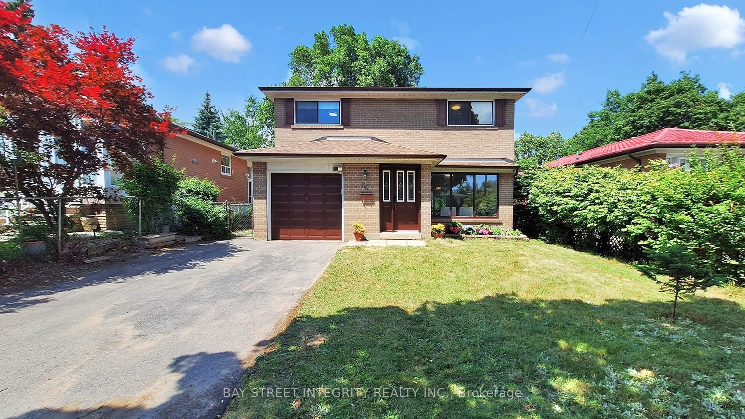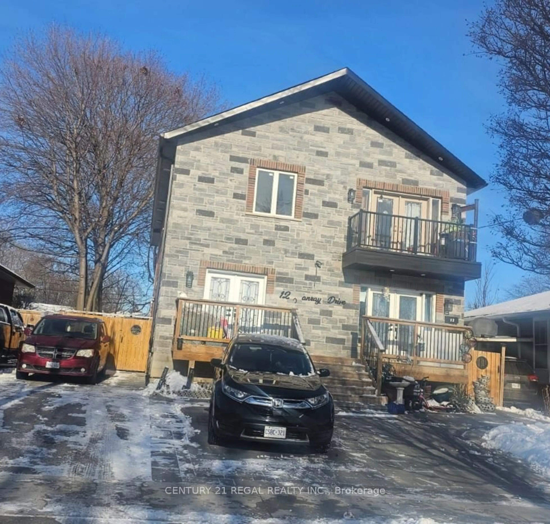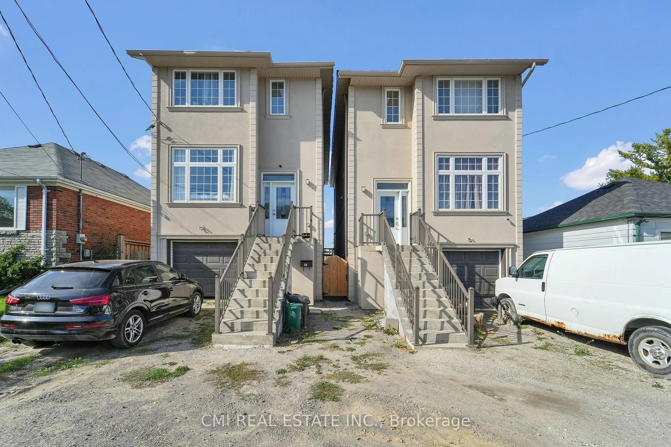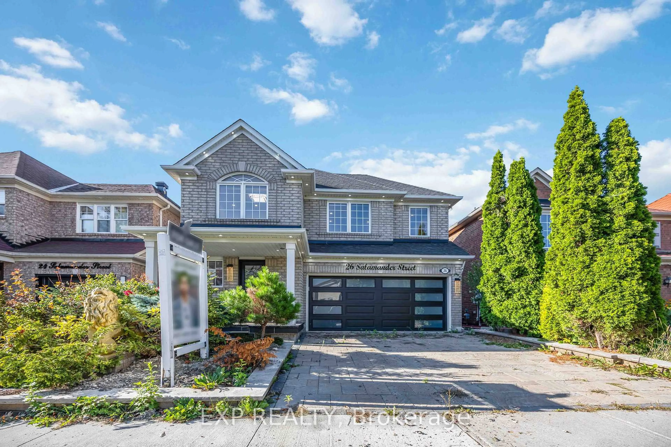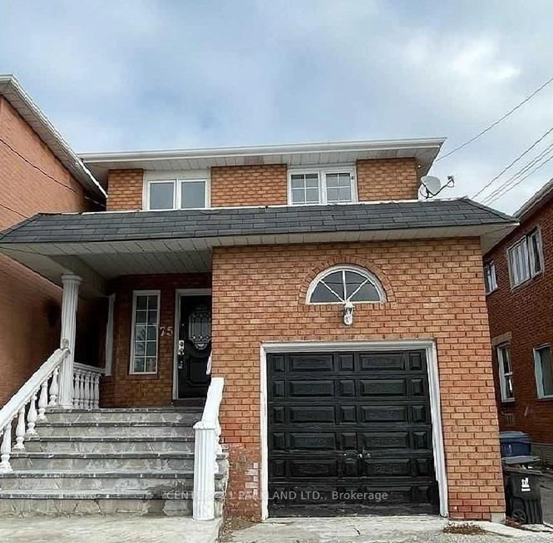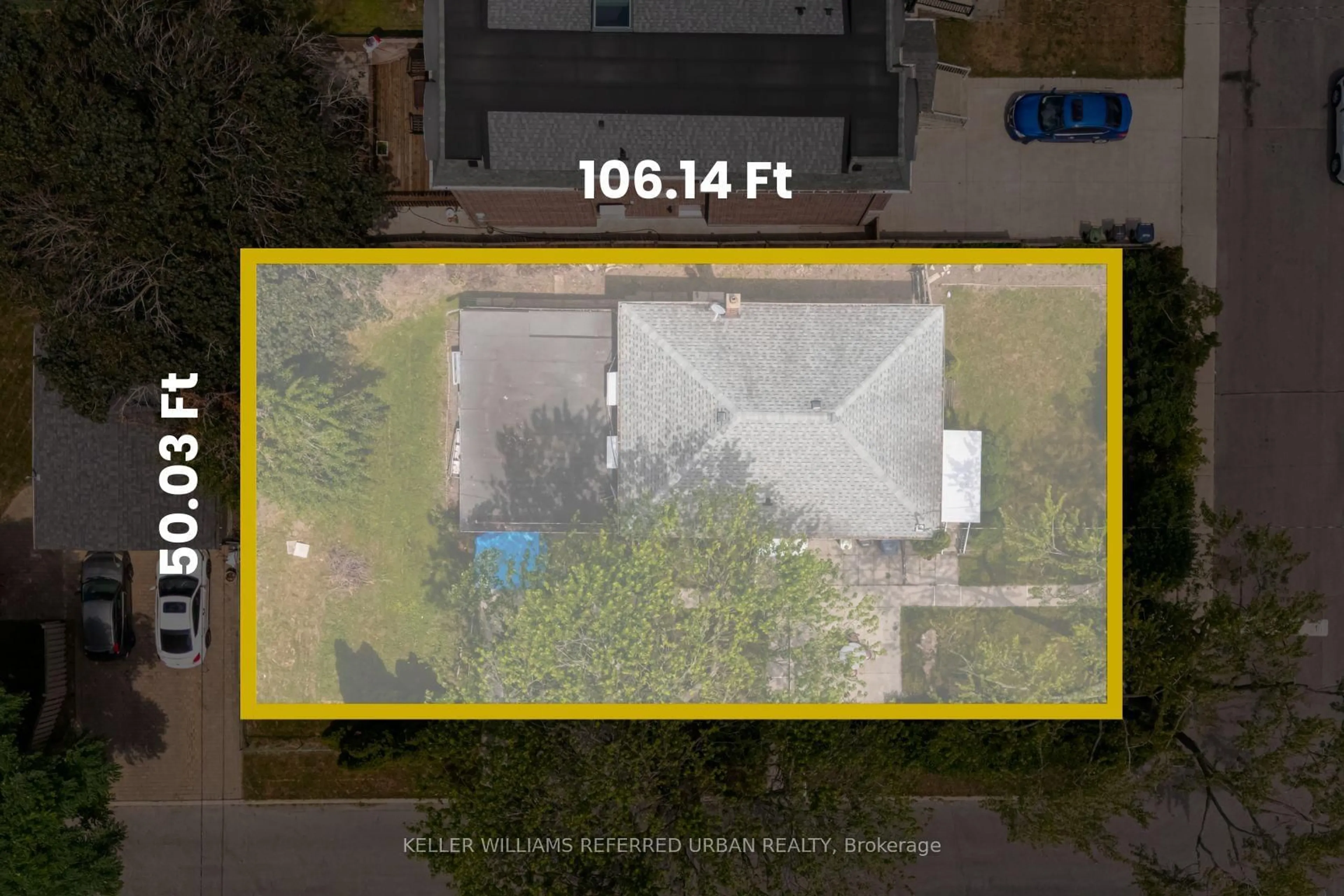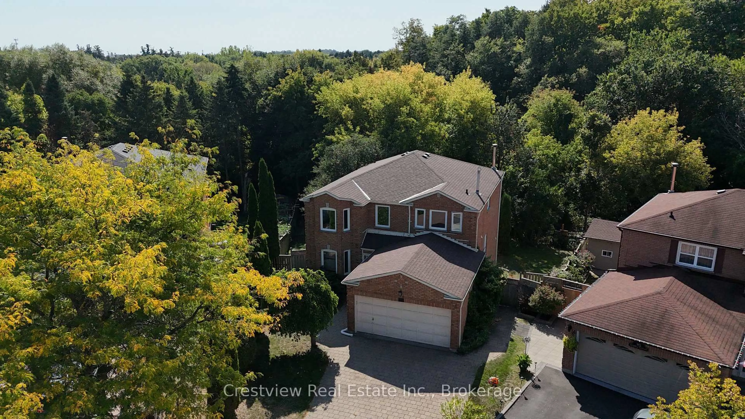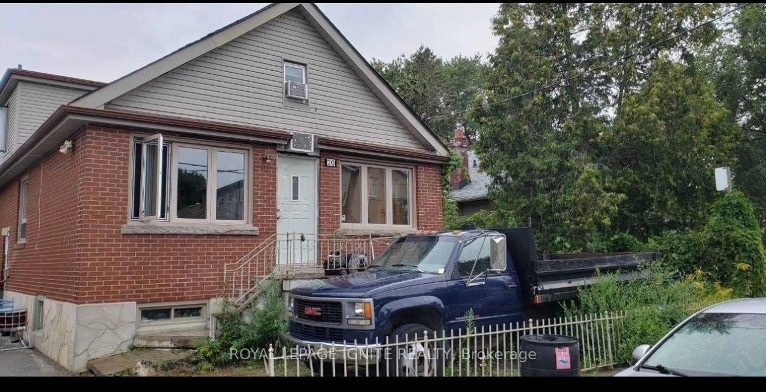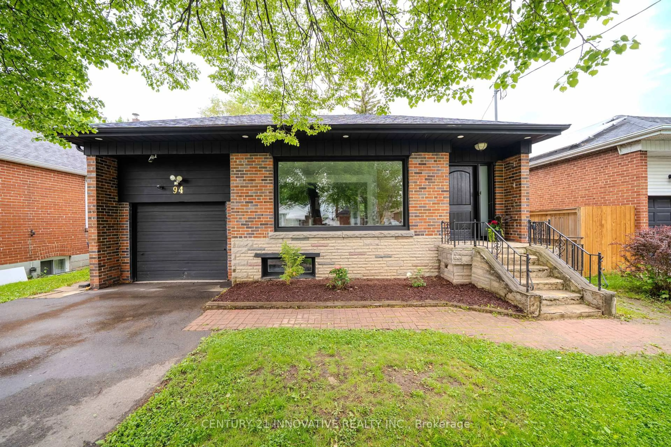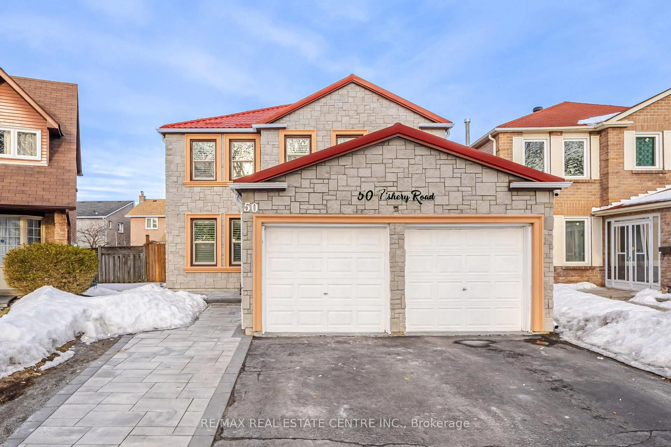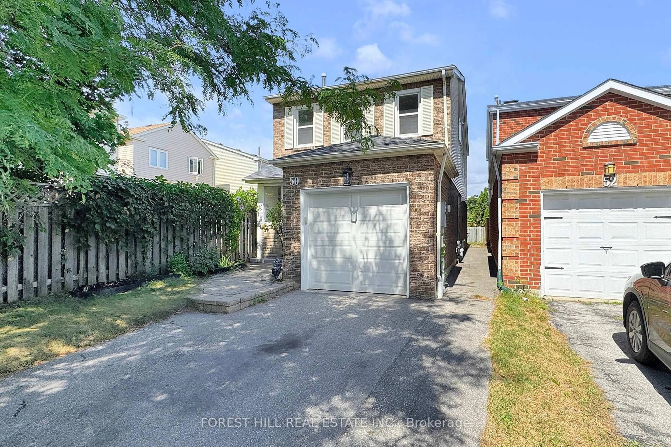Welcome to 28 Presley Ave A Spacious Family Home in a Desirable Neighborhood! This beautifully maintained 3+2 bedroom, 3 bathroom home offers the perfect blend of comfort, space, and functionality. Nestled on a quiet, tree-lined street, this property is ideal for growing families, multi-generational living, or savvy investors looking for income potential. Step into a bright and inviting main level featuring a generous living and dining area, a well-appointed kitchen with ample cabinet space, and three spacious bedrooms, including a primary with ensuite access. The additional two bedrooms in the lower level are perfect for guests, in-laws, or a home office setup, complete with a separate entrance and full bath. Enjoy outdoor living with a private backyard oasis with deck(2019), perfect for summer barbecues or relaxing evenings. Parking is a breeze with a private driveway and ample space for multiple vehicles. Located close to top-rated schools, parks, transit, and shopping, 28 Presley Ave offers the best of suburban tranquility and city convenience. Situated on a quiet street, this home is just steps from Clairlea Park, Eglinton Town Centre, and Warden TTC Station. Located within the sought-after Clairlea and SATEC @ WA Porter school districts, its a fantastic opportunity for families and investors alike. Don't miss your chance to own this exceptional home in a prime neighborhood! Dont miss your chance to own this versatile and move-in-ready home book your showing today!
Inclusions: S/S Fridge, S/S Stove, S/S Dishwasher, Washer and Dyer. Basement Fridge and Stove .All Elf's. Heat Pump(2025),Furnace(2025),Garage(2018),Roof(2017),Tank Water Heater(2018).
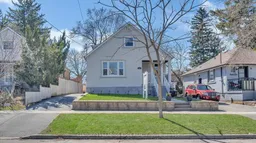 46
46

