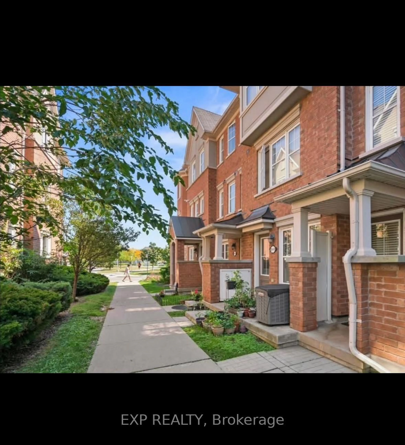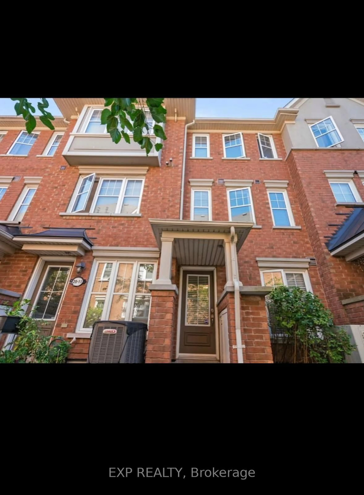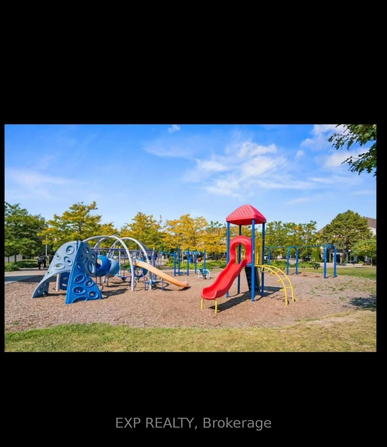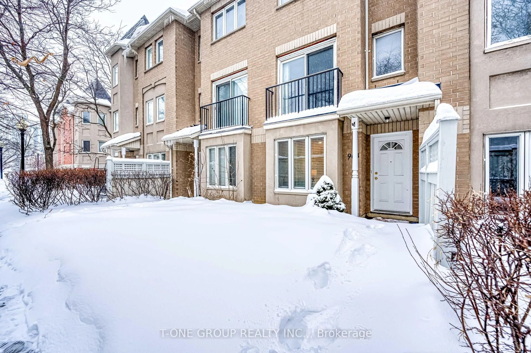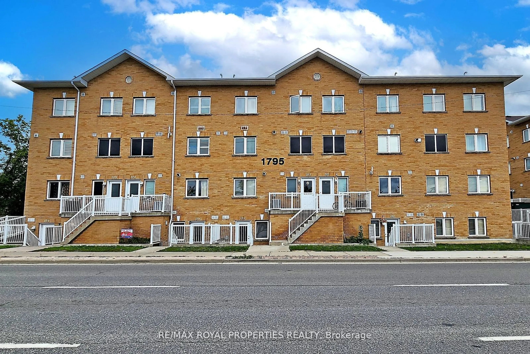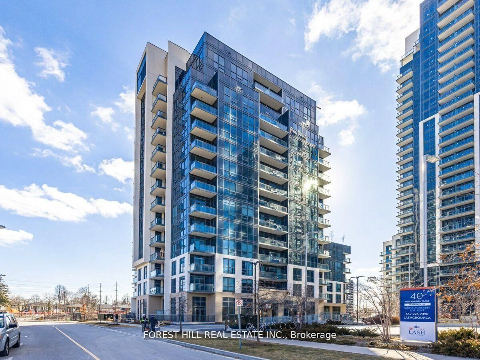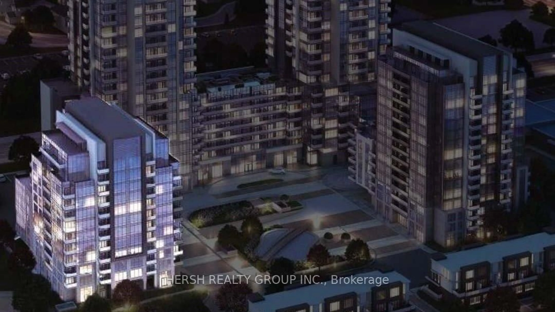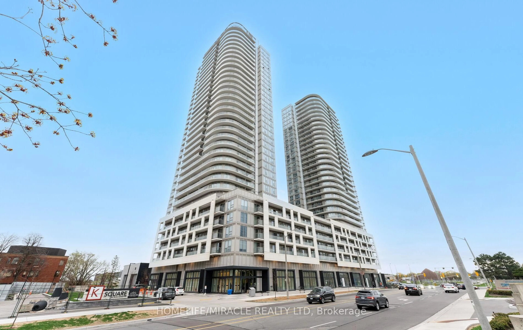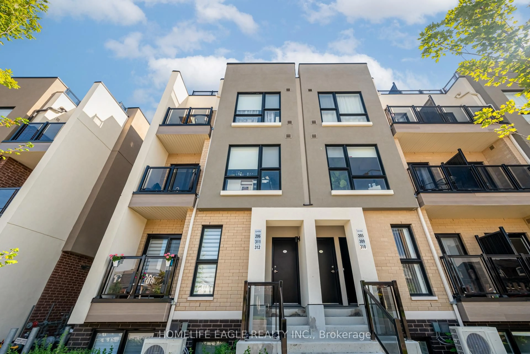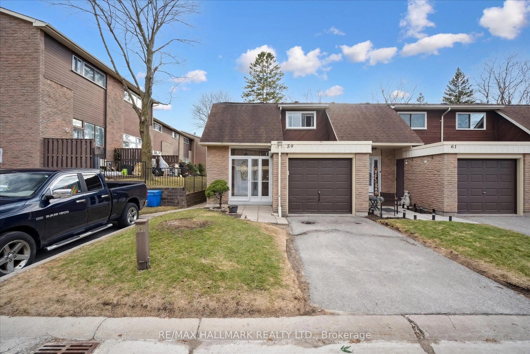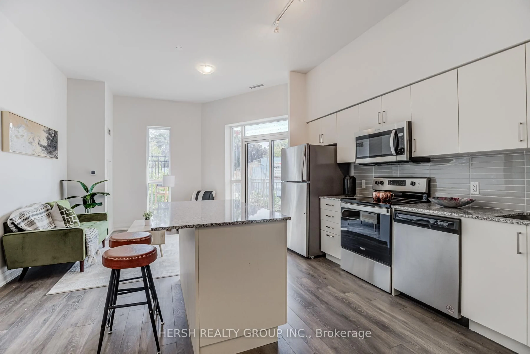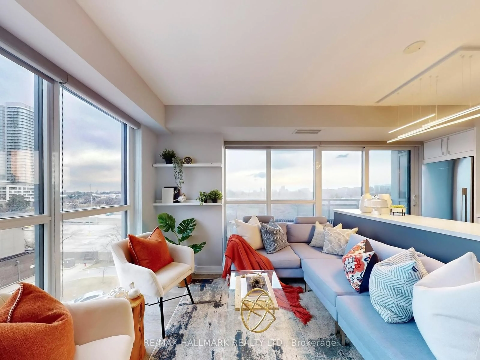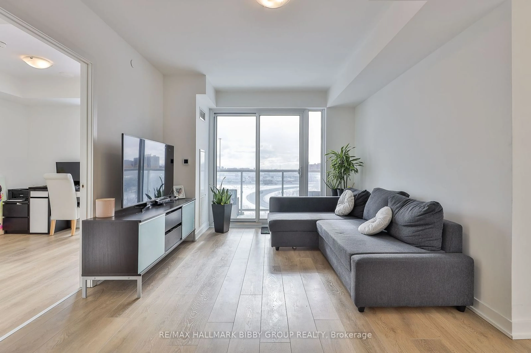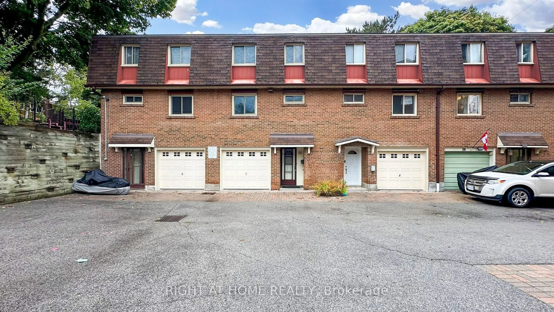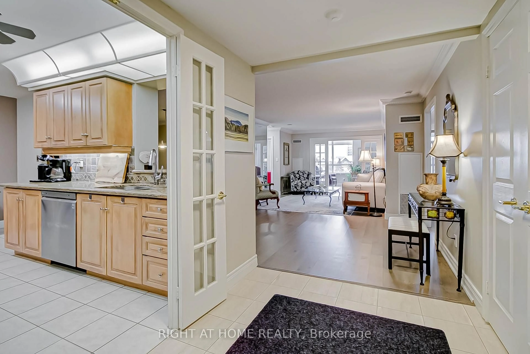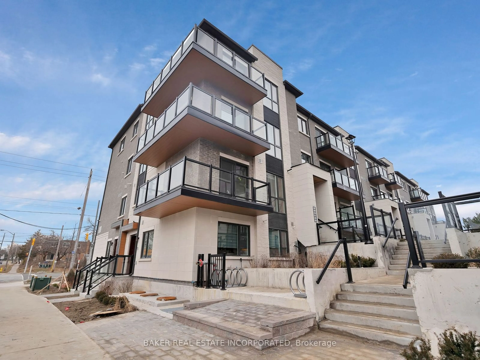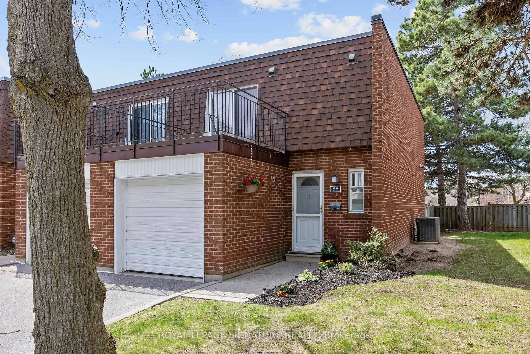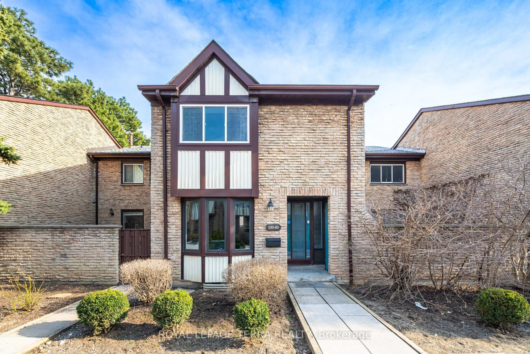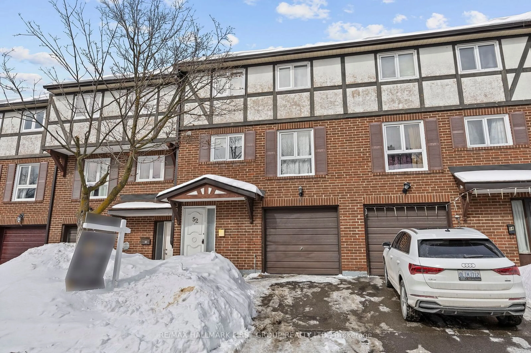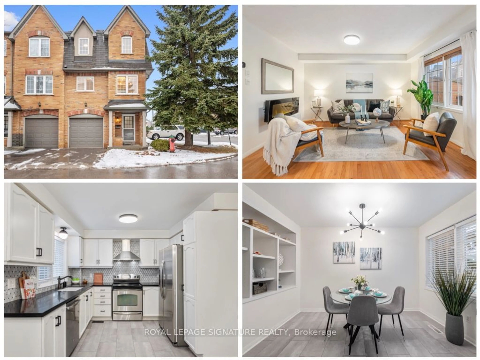20 Mendelssohn St #11, Toronto, Ontario M1L 0G8
Contact us about this property
Highlights
Estimated ValueThis is the price Wahi expects this property to sell for.
The calculation is powered by our Instant Home Value Estimate, which uses current market and property price trends to estimate your home’s value with a 90% accuracy rate.Not available
Price/Sqft$550/sqft
Est. Mortgage$2,577/mo
Maintenance fees$272/mo
Tax Amount (2025)$3,288/yr
Days On Market1 day
Description
Beautiful 3-storey townhome built by Mattamy in 2009, proudly maintained by the original owners. This well-kept 2-bedroom, 2-bath home offers a bright, functional layout with thoughtful upgrades throughout. The primary bedroom features a private entrance, ensuite closet, a full bathroom, and a charming bay window with built-in storageoffering both comfort and practicality.The second-floor bathroom includes a soaker tub, ideal for relaxing. The open-concept kitchen, living, and dining area is perfect for everyday living and entertaining, featuring upgraded stainless steel appliances, a breakfast counter, and a carpet-free interior with hardwood floors throughout. The home also includes a solid oak staircase, upgraded ensuite washer/dryer, and a Lennox central air conditioning system.Low monthly maintenance fees cover water, snow removal, window cleaning, underground garage upkeep, duct cleaning, smoke detector inspections, landscaping, and filter changesoffering true worry-free living.Additional highlights include underground parking, ample visitor parking, and thoughtful storage space on the second floor. The layout provides flexibility, including a second bedroom that's been noted as perfect for a nursery or home office.Located steps from Warden Hilltop Community Centre, a nearby parkette, schools, shops, and public transit including TTC buses and subway access, this home offers a perfect mix of convenience and quality. GO Transit is accessible nearby at Bellamy & St. Clair.This lovingly maintained home is move-in ready, with just a fresh coat of paint needed to make it your own. A must-see for buyers looking for space, value, and community in a great Toronto location.
Property Details
Interior
Features
Main Floor
Living
3.68 x 3.71Hardwood Floor
Dining
2.13 x 2.8Combined W/Living / hardwood floor
Kitchen
2.4 x 3.71Ceramic Floor / Ceramic Back Splash
Exterior
Parking
Garage spaces 1
Garage type Underground
Other parking spaces 0
Total parking spaces 1
Condo Details
Inclusions
Property History
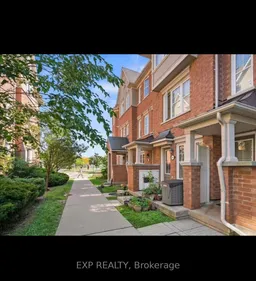 3
3Get up to 1% cashback when you buy your dream home with Wahi Cashback

A new way to buy a home that puts cash back in your pocket.
- Our in-house Realtors do more deals and bring that negotiating power into your corner
- We leverage technology to get you more insights, move faster and simplify the process
- Our digital business model means we pass the savings onto you, with up to 1% cashback on the purchase of your home
