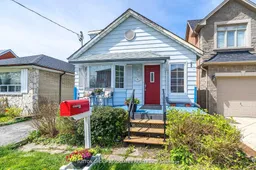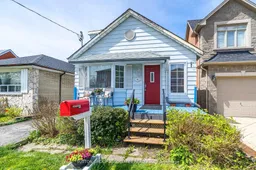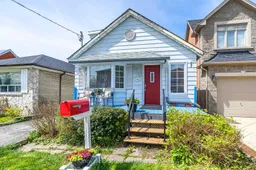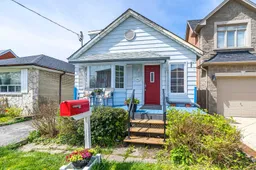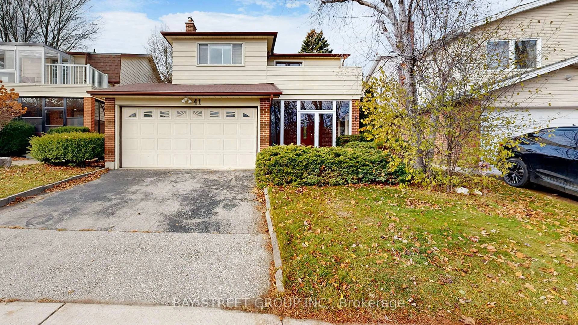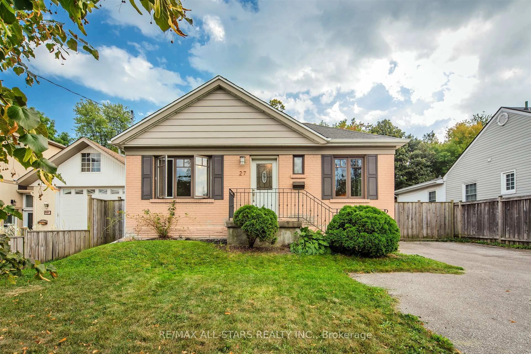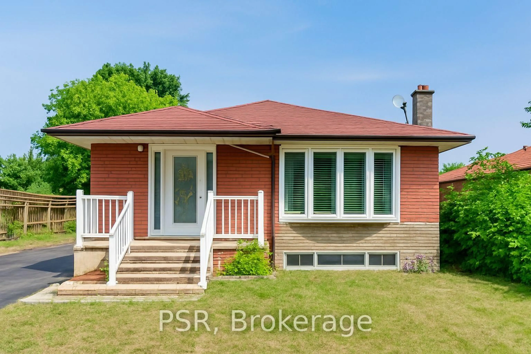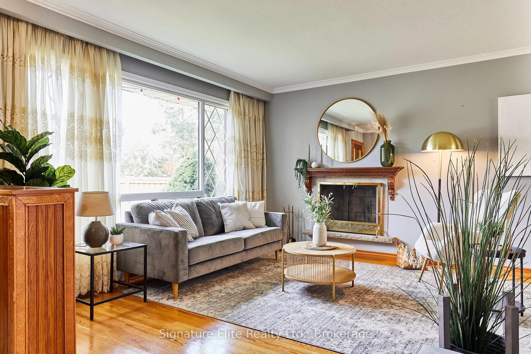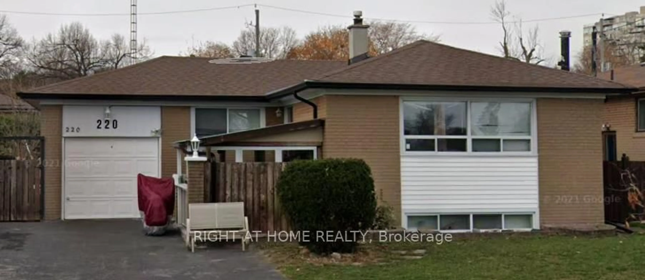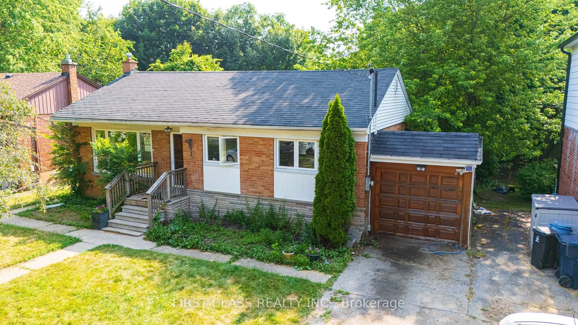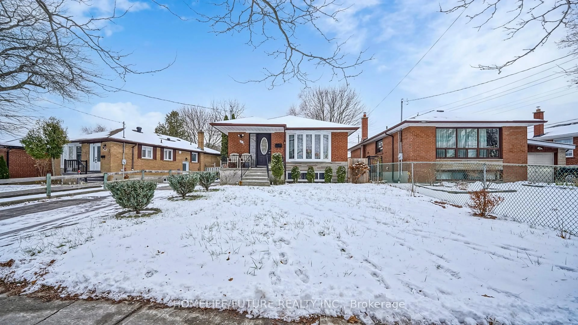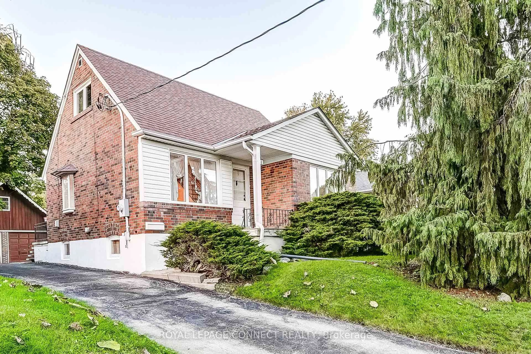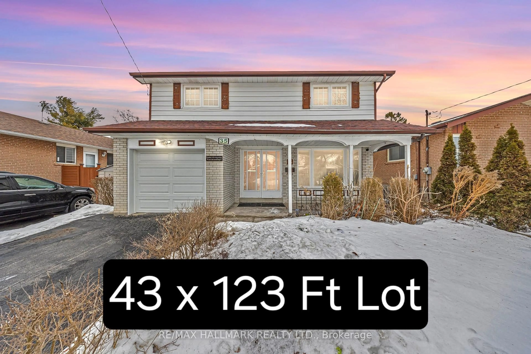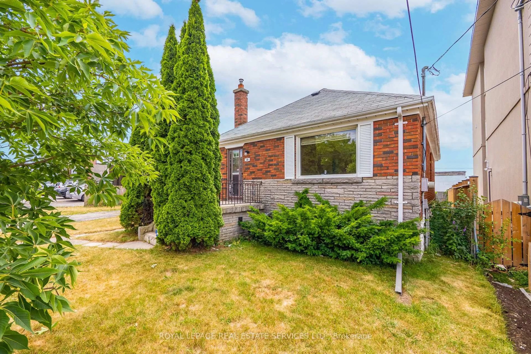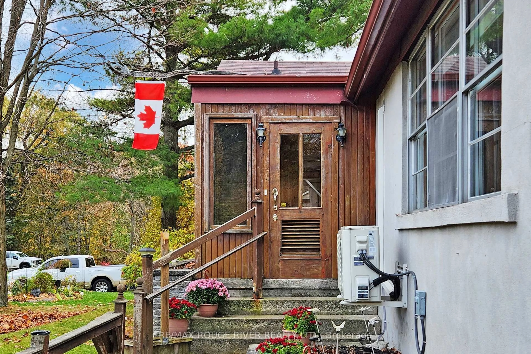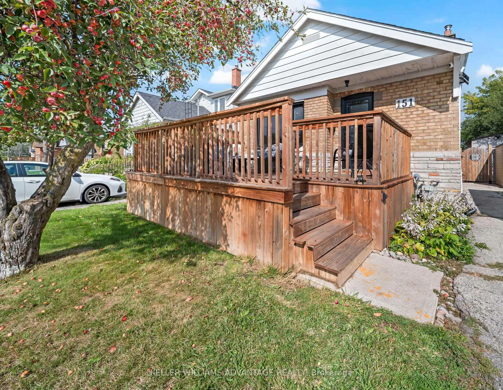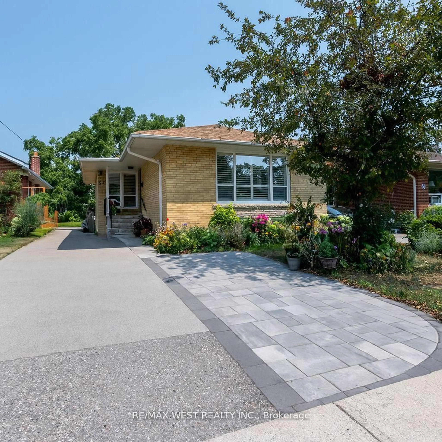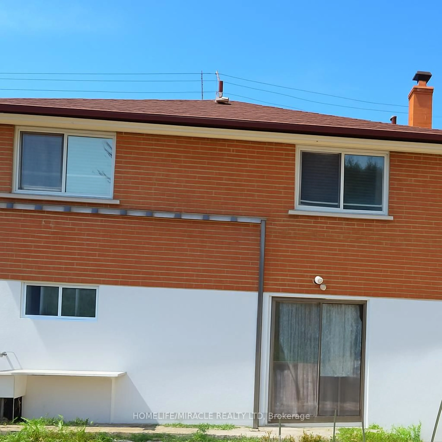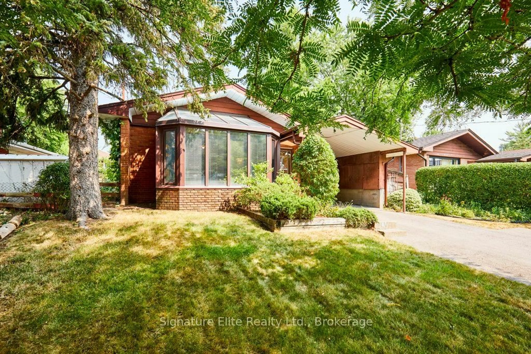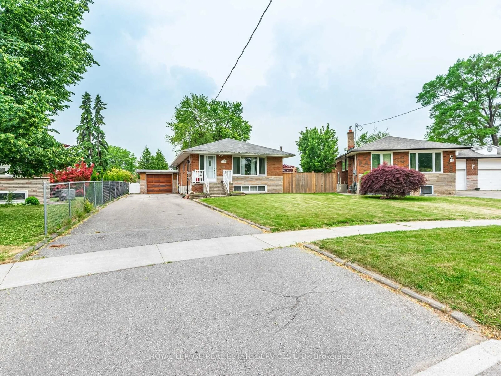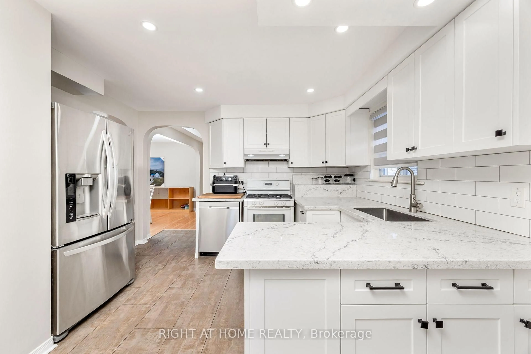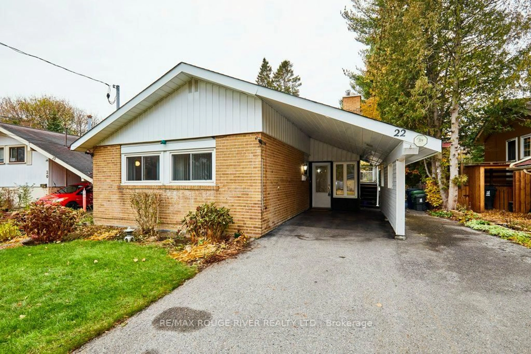Get into the desirable Claire-Birchmount area. Fantastic opportunity for Investors, Builders, and Handy People. A perfect Condo Alternative. The possibilities are endless! This deep lot, with a vast open yard, is situated on a beautiful tree lined street and presents boundless opportunities to renovate and create your dream indoor and outdoor space. Great potential for Basement Suite with Separate Entrance from the back. The two bedrooms on the upper floor have had the dividing wall removed to create a larger space, but separate entry doors have been maintained, making a return to the original plan extremely easy to do should the new Home Owner wish to do so. Woodrow, Dunlop, and Danforth Gardens Parks are all within a 7 minute walk. Scarborough Go is only a 15 minute walk away, and it's only a ten minute drive to The Scarborough Bluffs! We have had Laneway Housing Advisors perform an assessment for us. They have indicated it should qualify for an approximately 1291 Square Foot Garden Suite should a new owner wish to explore this possibility.This is an opportunity you don't want to miss! Watch the Multimedia Tour and book an appointment to view today!
Inclusions: Fridge, Stove, Washer, Dryer, All Electrical Light Fixtures and Window Coverings, and Wardrobe in Mud Room
