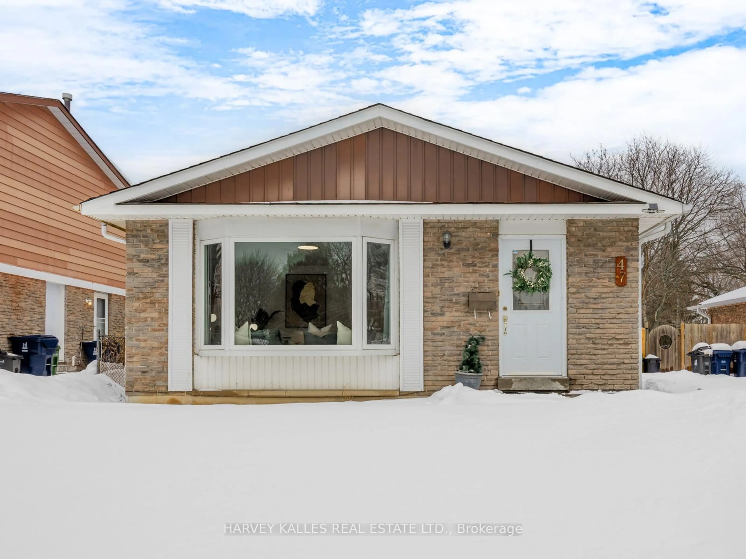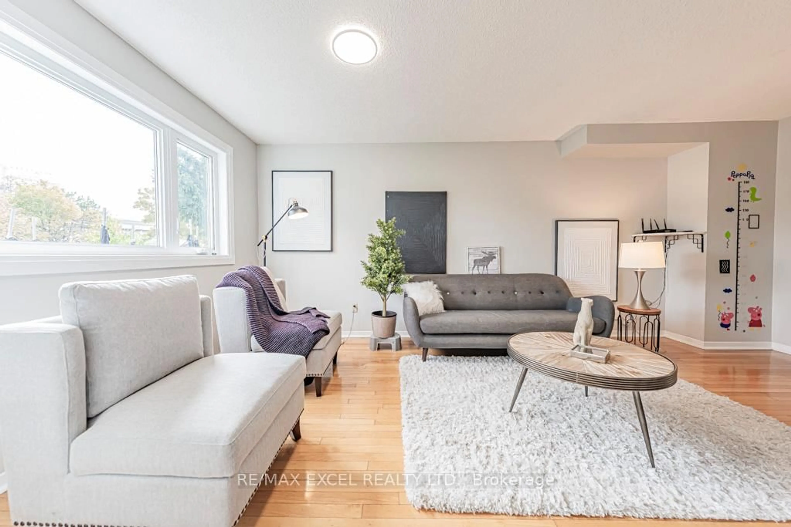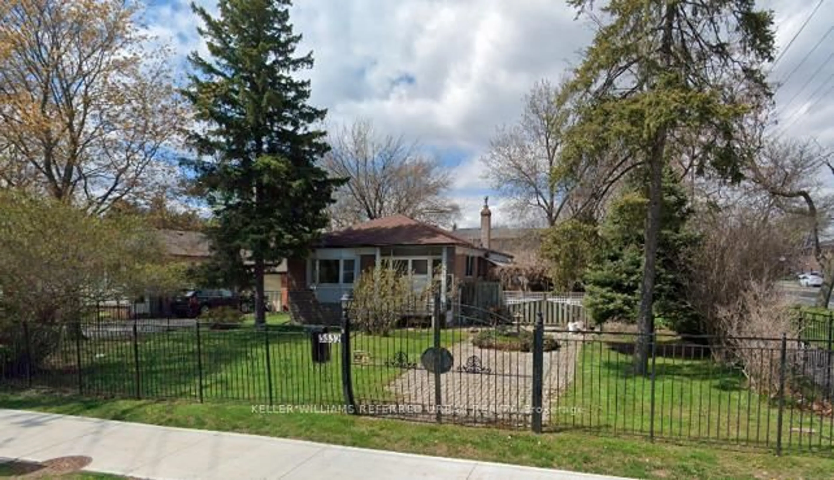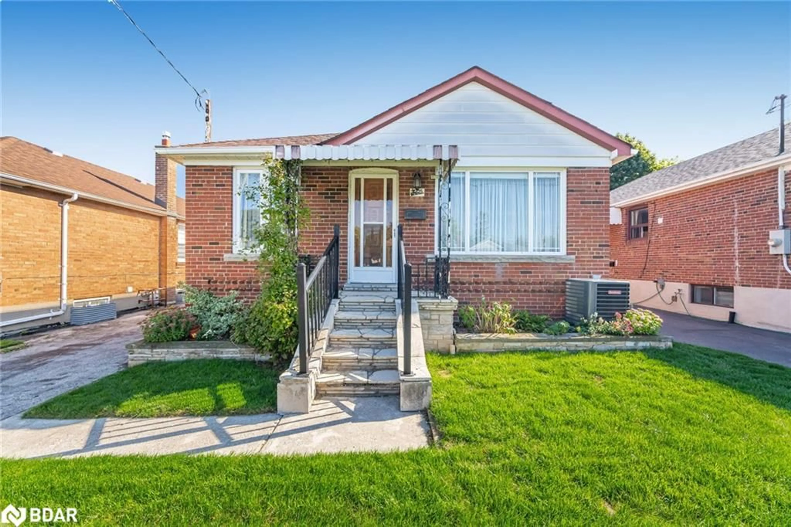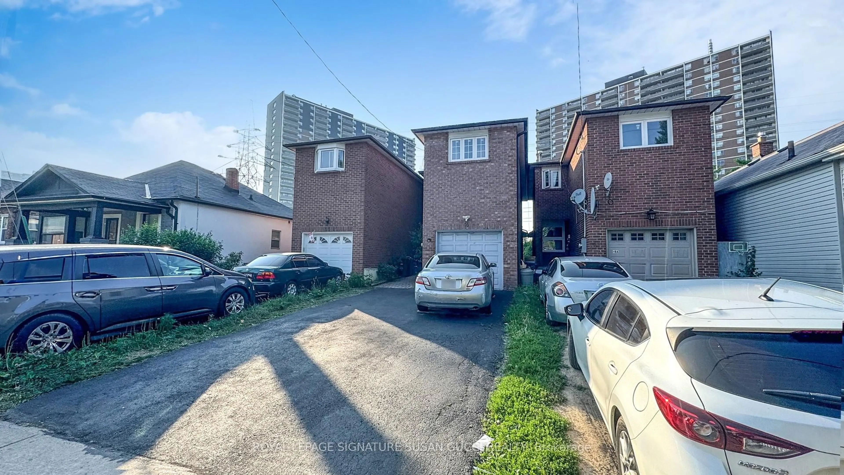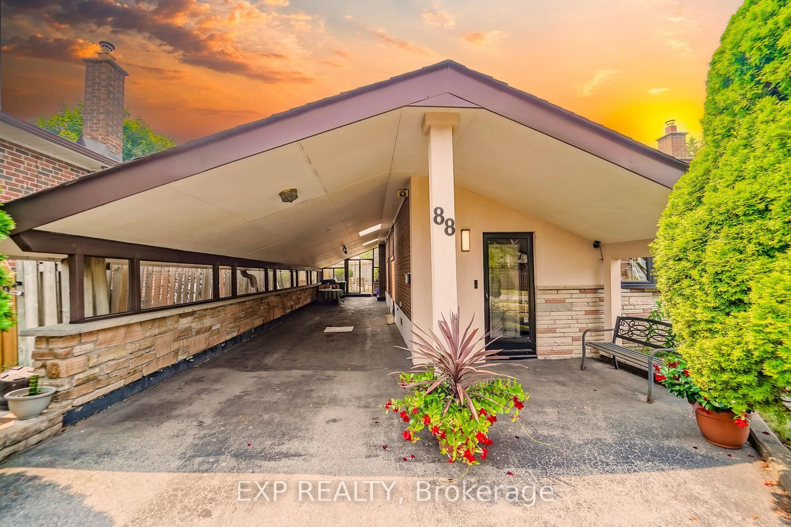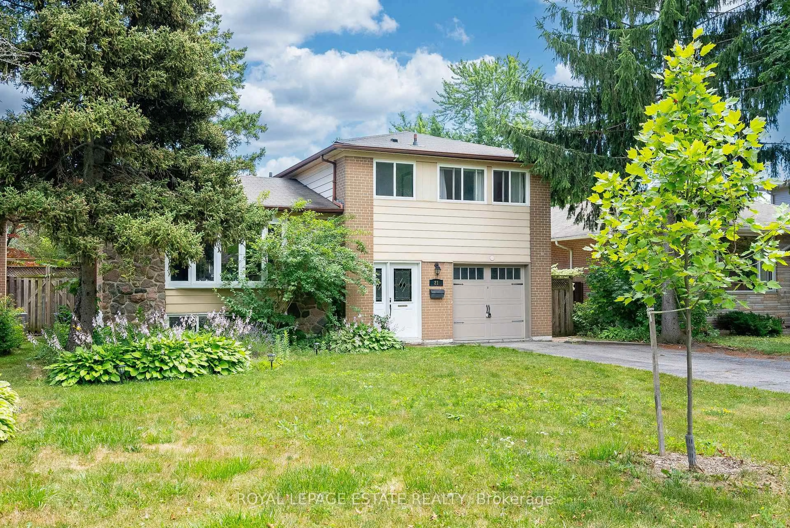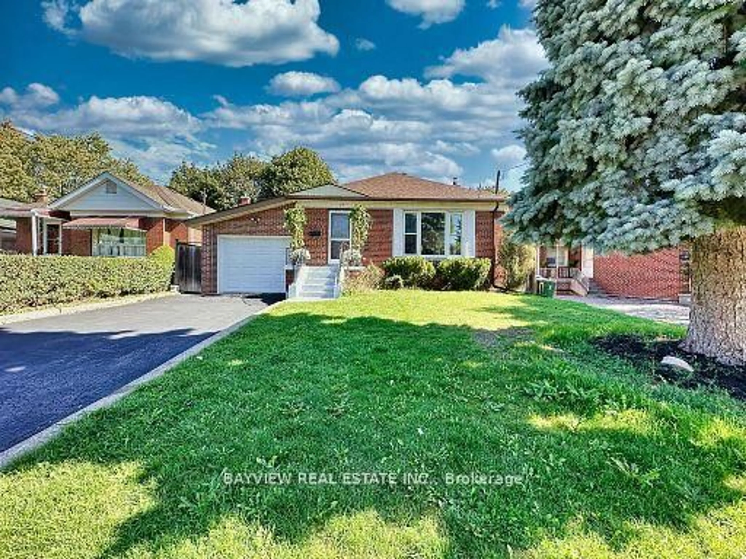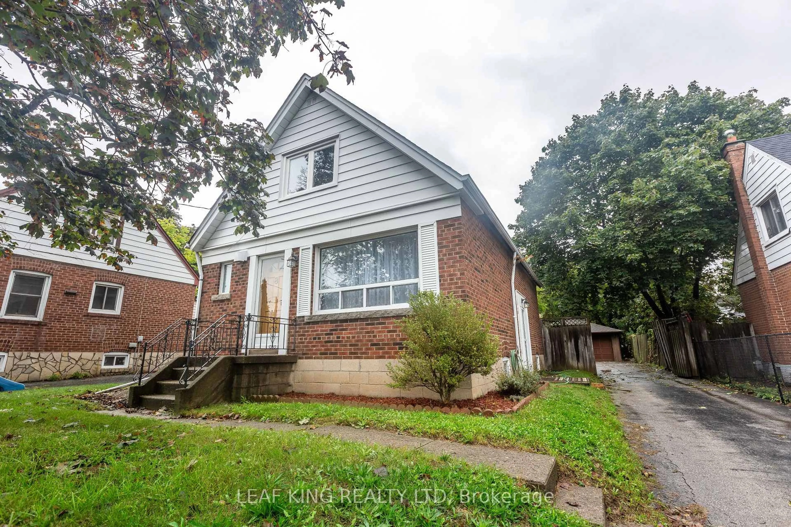Your Search Ends Here! Welcome to 151 North Bonnington Ave a charming and well-maintained bungalow offering endless possibilities in a family-friendly neighbourhood. Perfectly situated just steps from TTC & GO Transit, restaurants, grocery stores, places of worship, and both public and Catholic schools, this home combines comfort with convenience. Freshly painted throughout, it features a spacious yard, ample private parking, and a finished lower level with a separate entrance complete with two bedrooms, a kitchen, and a four-piece bathroom - ideal for extended family, guests, or a home office. The home includes two stoves, two fridges, one dishwasher, and a shared new high-efficiency front-load washer/dryer. With two large decks at the front and back, there is plenty of space to relax outdoors. Additional highlights include two sheds, an insulated workshop with electricity, and upgraded 200-amp service. Surrounded by green space, you are close to Woodrow, Dunlop, Danforth Gardens, Warden Woods, and Bluffers Park, making this a home you wont want to miss!
Inclusions: Includes existing appliances: 2 fridges, 2 stoves/ovens, 1 dishwasher, washer & dryer. Includes above ground pool and 3 outdoor sheds. Includes existing light fixtures and window coverings.
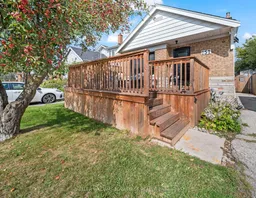 29
29

