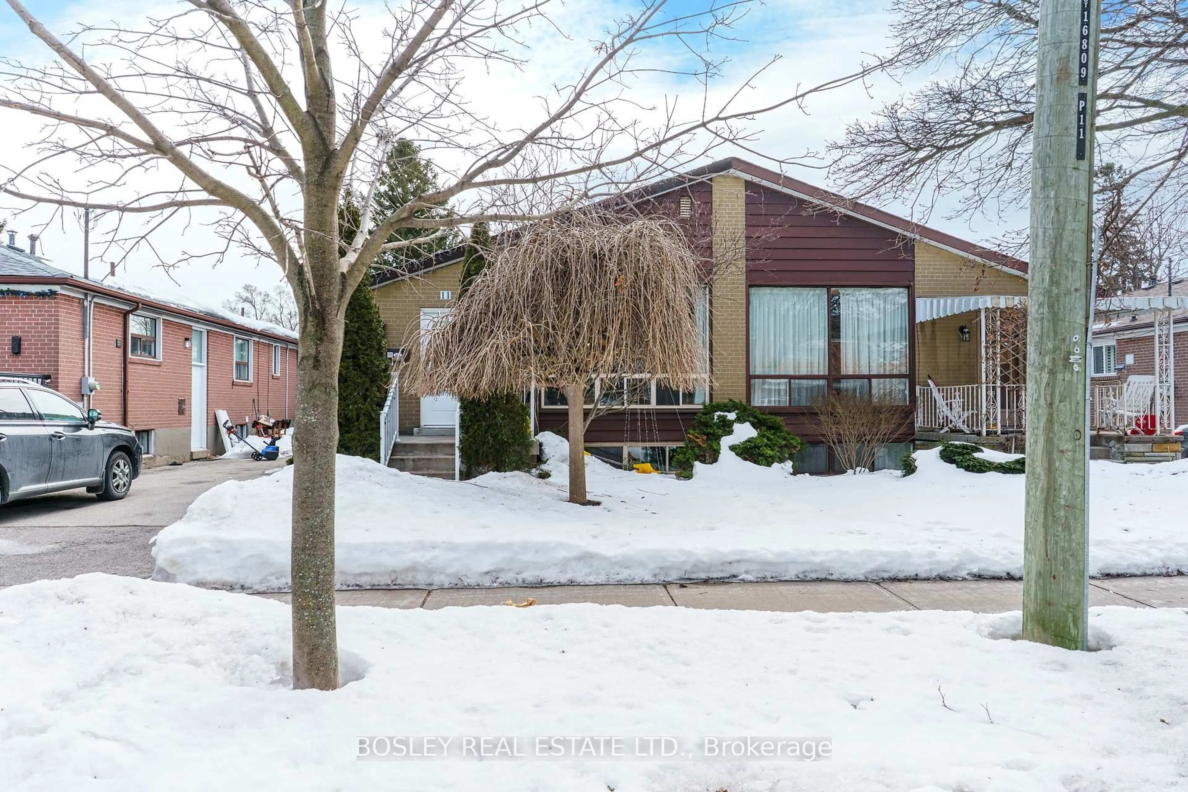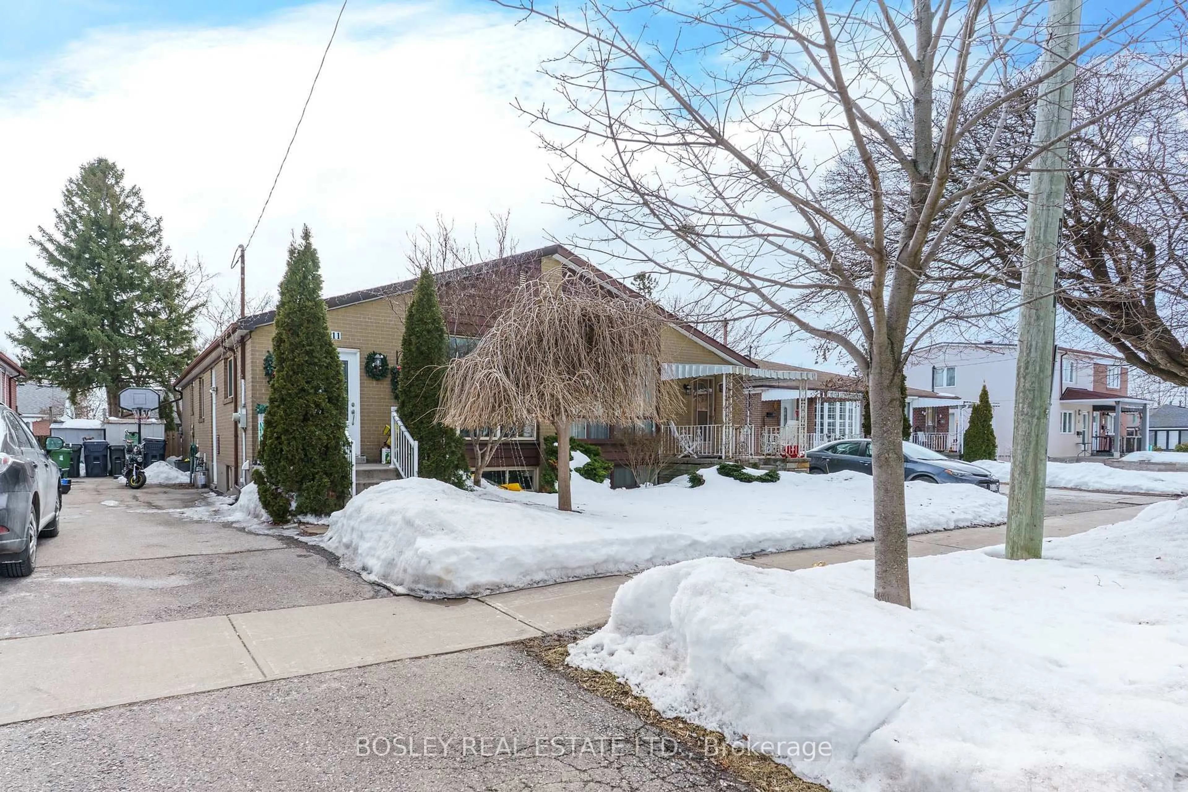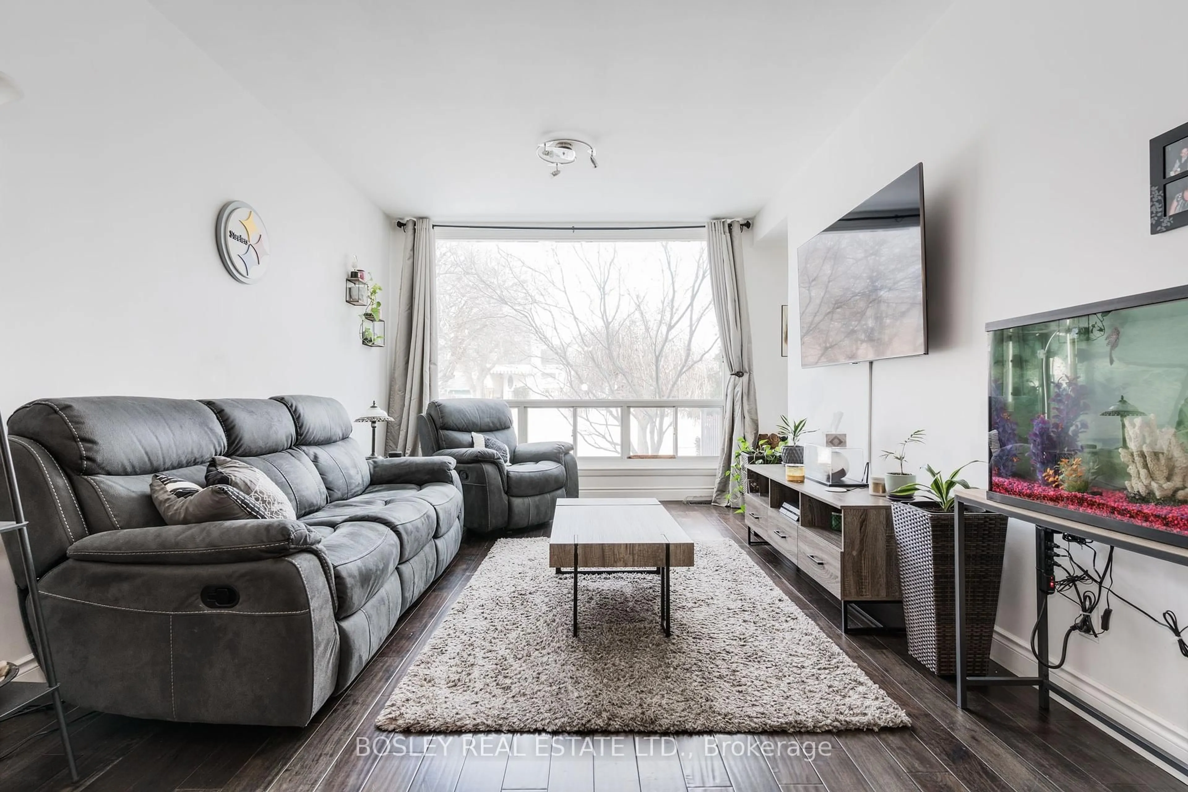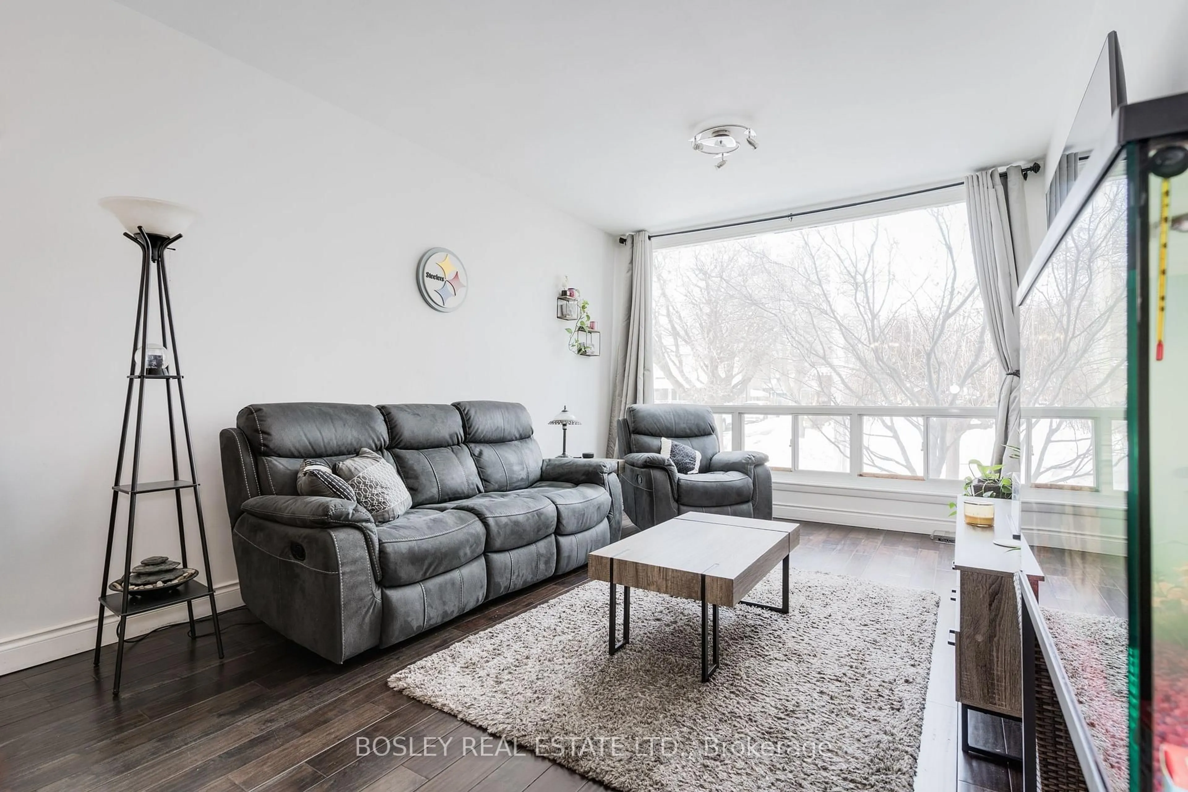11 Trinnell Blvd, Toronto, Ontario M1L 1S4
Contact us about this property
Highlights
Estimated ValueThis is the price Wahi expects this property to sell for.
The calculation is powered by our Instant Home Value Estimate, which uses current market and property price trends to estimate your home’s value with a 90% accuracy rate.Not available
Price/Sqft$1,074/sqft
Est. Mortgage$3,947/mo
Tax Amount (2024)$3,232/yr
Days On Market31 days
Total Days On MarketWahi shows you the total number of days a property has been on market, including days it's been off market then re-listed, as long as it's within 30 days of being off market.92 days
Description
Space, versatility, and natural light - this 3+2 bed, 2 bath semi-detached bungalow truly has it all! Situated on a mature, tree-lined street, this home offers the perfect blend of comfort and functionality for growing families, multi-generational living, or savvy buyers looking for flexibility. Step inside to a bright and airy open-concept living and dining area, where an oversized wall of windows floods the space with natural light. Engineered hardwood flooring runs throughout, adding warmth and style. The spacious kitchen is thoughtfully designed with plenty of counter and cupboard space, making meal prep a breeze. Walk out to a fully fenced backyard - ideal for kids, pets, and summer gatherings. The main-level bedrooms are all generously sized, offering comfortable retreats for the whole family. Downstairs, a separate entrance leads to the finished lower level, where two additional large bedrooms and a 4-piece bath create the perfect setup for an in-law suite, extended family, or a sprawling rec room with endless possibilities. Beyond the home itself, the neighborhood is second to none - a welcoming community with a strong sense of connection, top-rated schools, plenty of parks, and easy access to transit. Whether you're looking for more space, an income-generating opportunity, or a home to grow into, this one checks all the boxes!
Property Details
Interior
Features
Main Floor
Dining
3.8 x 3.52Combined W/Living / hardwood floor
3rd Br
3.33 x 3.41Window / Mirrored Closet
Kitchen
3.39 x 2.66Galley Kitchen / Stainless Steel Appl / Ceramic Floor
Primary
4.71 x 2.79Large Window / Closet
Exterior
Features
Parking
Garage spaces -
Garage type -
Total parking spaces 3
Property History
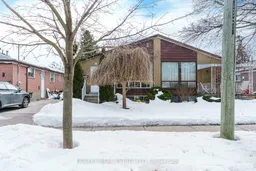 37
37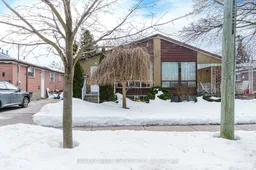
Get up to 1% cashback when you buy your dream home with Wahi Cashback

A new way to buy a home that puts cash back in your pocket.
- Our in-house Realtors do more deals and bring that negotiating power into your corner
- We leverage technology to get you more insights, move faster and simplify the process
- Our digital business model means we pass the savings onto you, with up to 1% cashback on the purchase of your home
