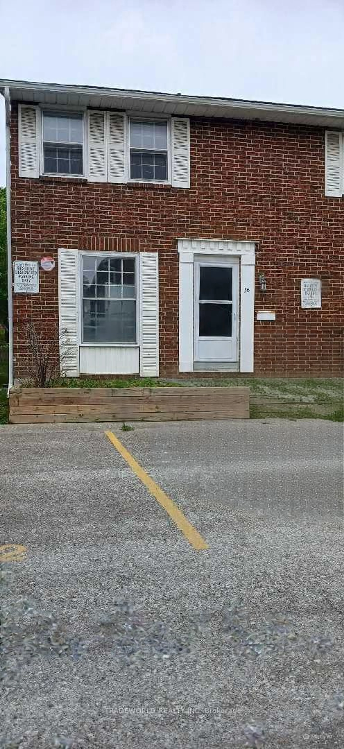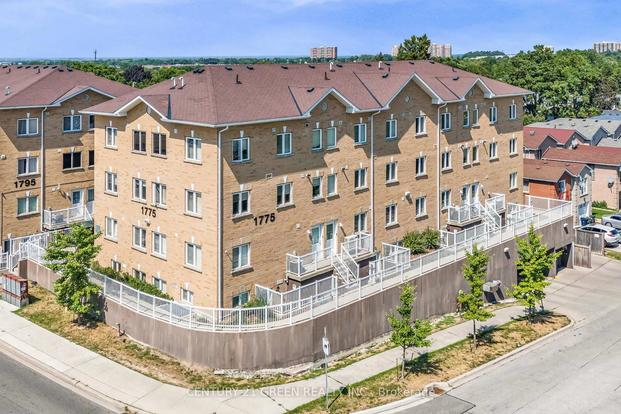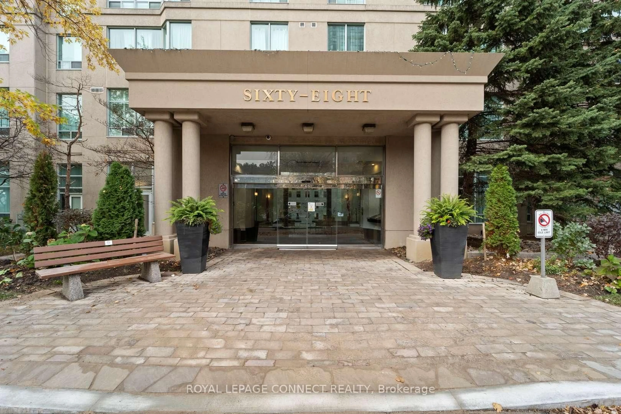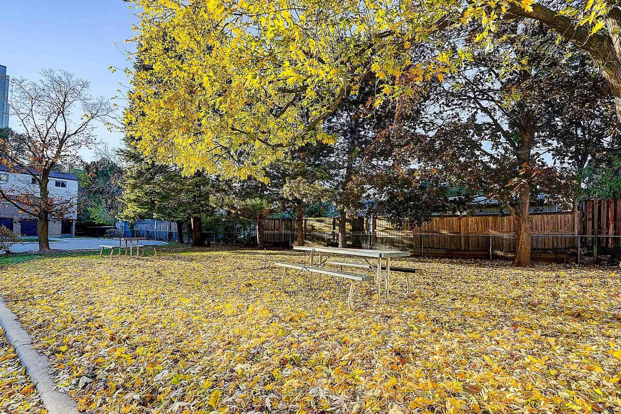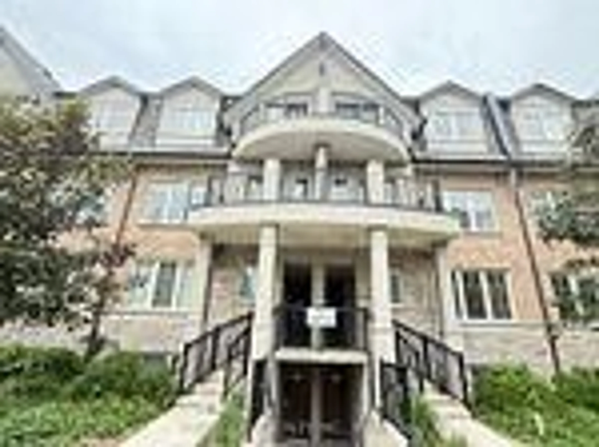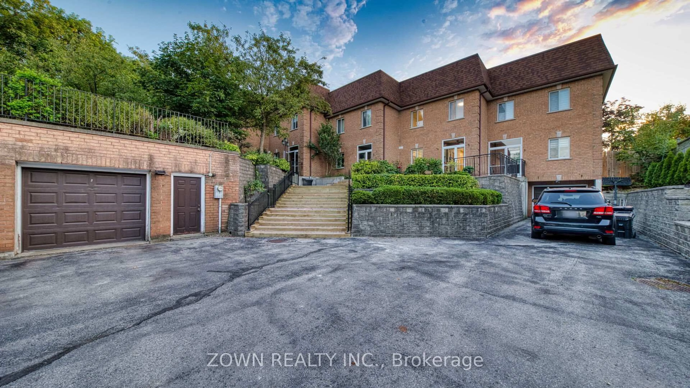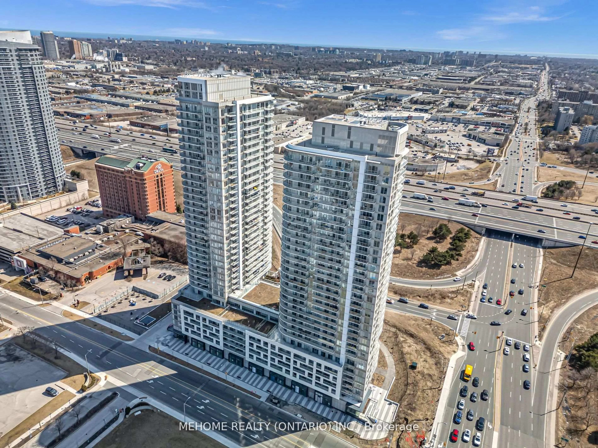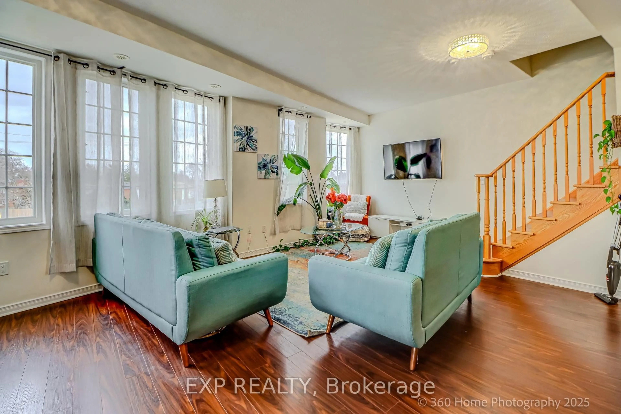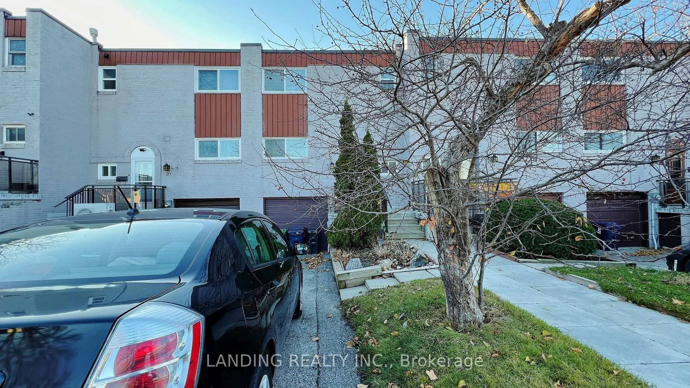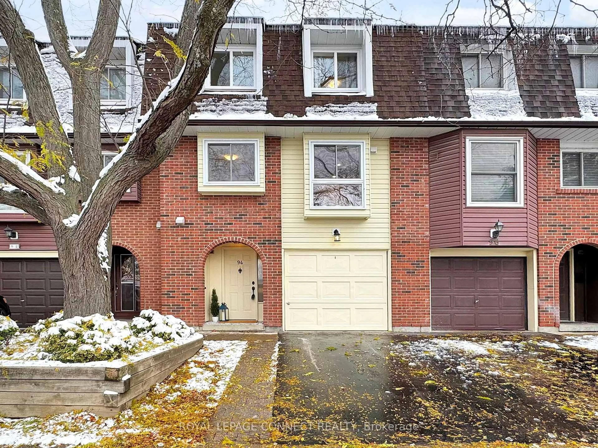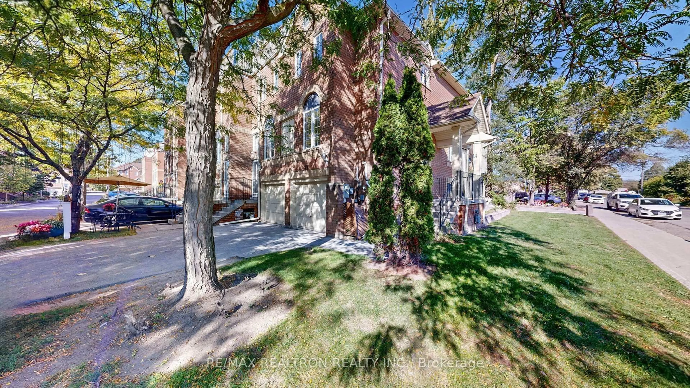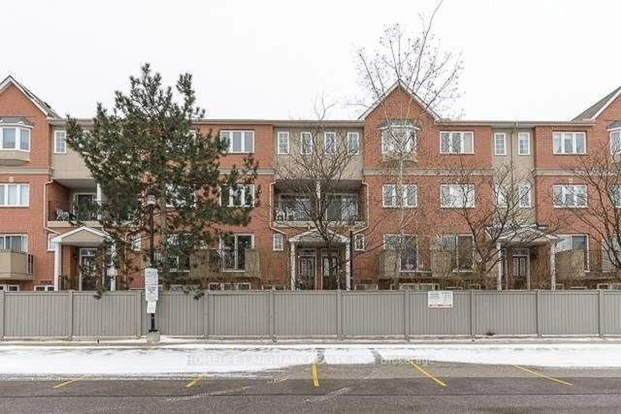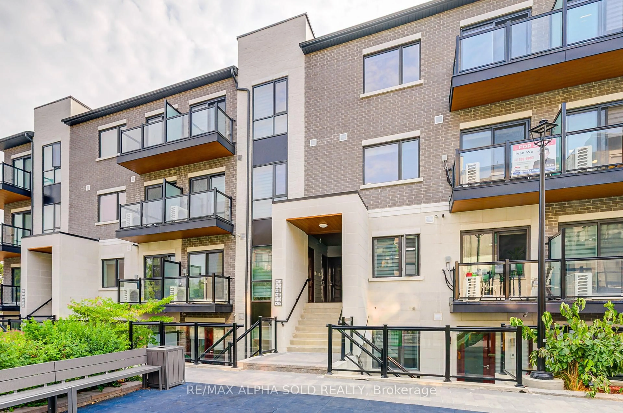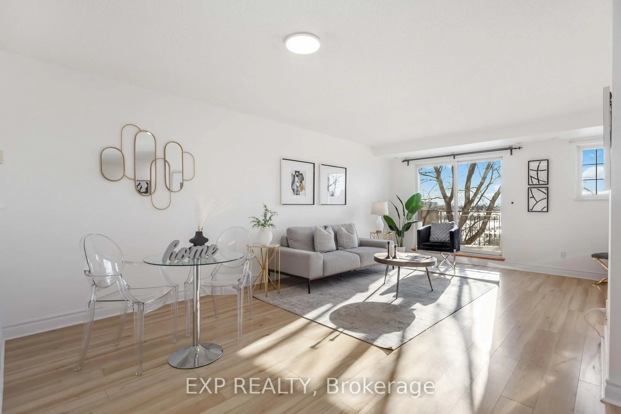This Stylish Condo Townhouse Offers A Comfortable Living Experience With A Bright & Spacious Layout, Featuring 3 Bedrooms, 4 Bathrooms, And A Basement Rec Room. Upgraded With Attention To Detail, It Ensures Convenience And Comfort For Both Residents And Guests. Direct Access to Garage.The Open Concept Design Enhances The Sense Of Space, With A Combined Living And Dining Area On The Main Floor And A Walkout To A Private Backyard. Enjoy Sunny, Southwestern Ravine Views And Laminate Flooring Throughout The Main Level. Outdoor Visitor Parking Is Available.The Large Primary Bedroom Includes A 3-Piece Ensuite, While Two Additional Well-Sized Bedrooms Complete The Upper Level. Located Just Steps From Essential Amenities Such As A Bus Stop, Bank, Mall, Restaurants, Schools, And A Community Center, This Condo Townhouse Is Nestled In The Highly Sought-After Warden And Finch Area. It Offers Not Only Comfort And Convenience But Also The Vibrant Appeal Of A Dynamic Community.Famous Sir John A. Mcdonald High School ! Steps To Ttc, Close To Seneca College, Bridlewood Mall, Shops & Restaurants. Minutes To 401 & 404. Don't Miss Out!
Inclusions: Existing SS Fridge,SS Stove, SS Range Hood, Washer. existing light fixtures.Window Blinds (Living Room Zebra Blinds AS IS).Newer Roof
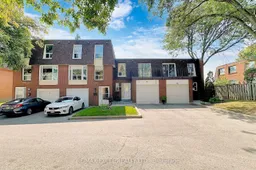 40
40

