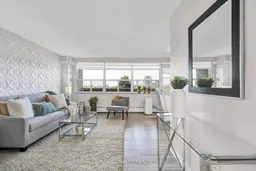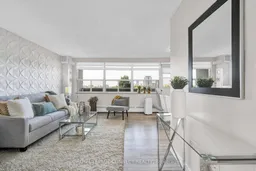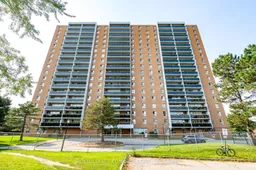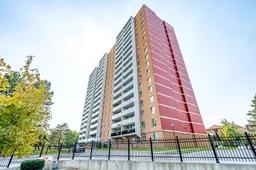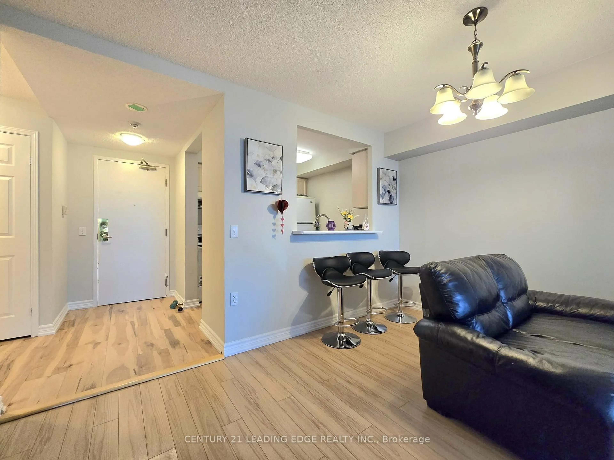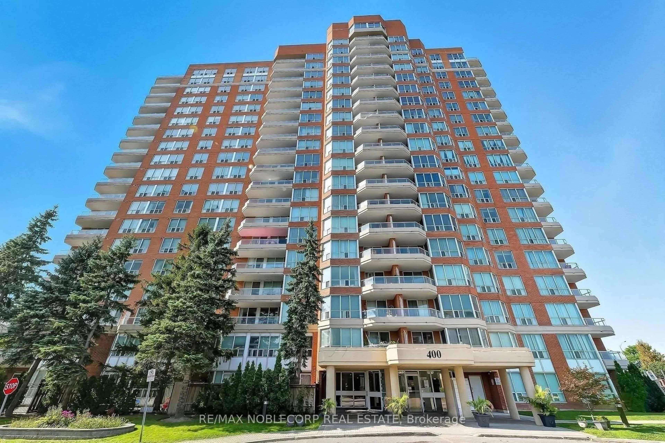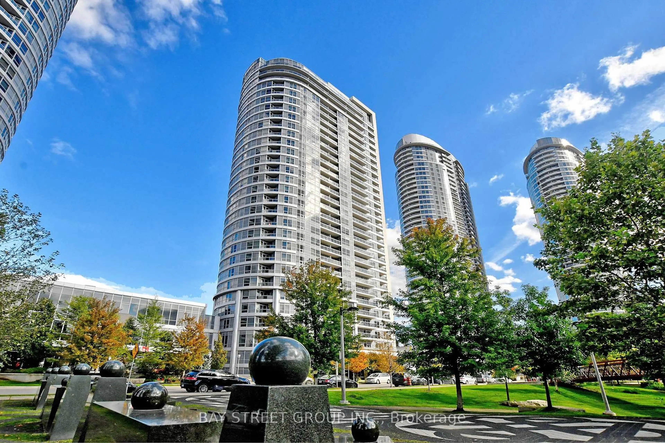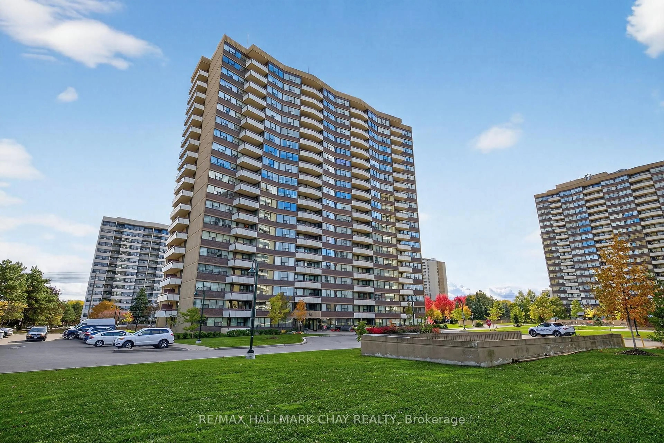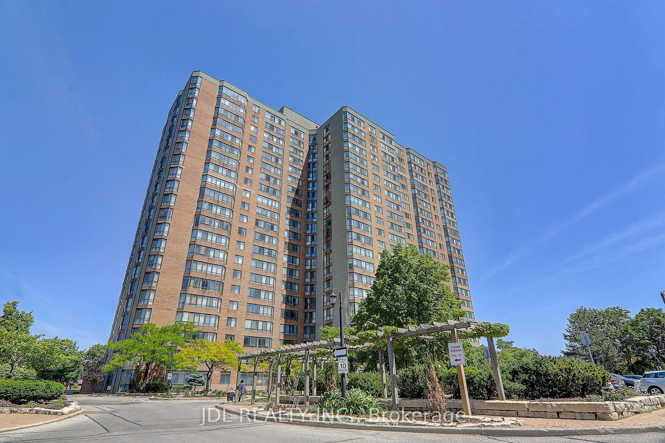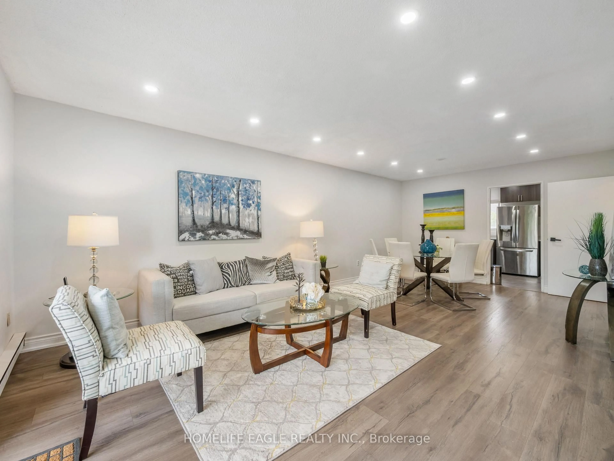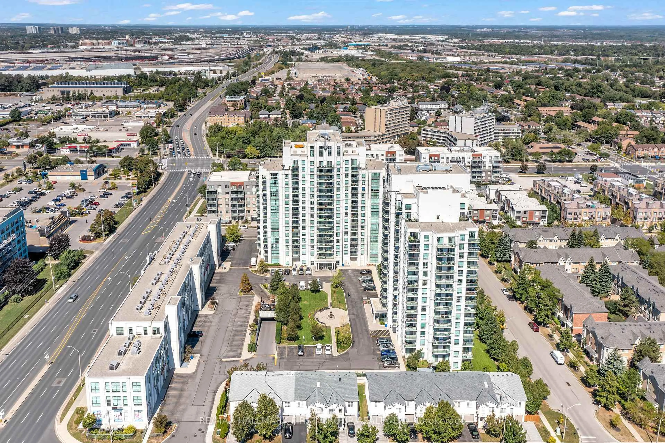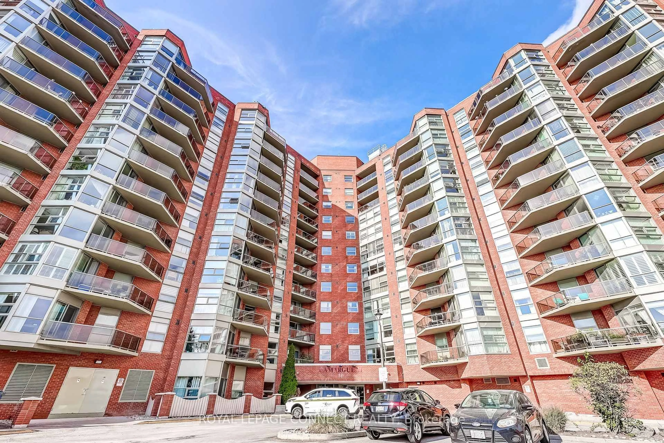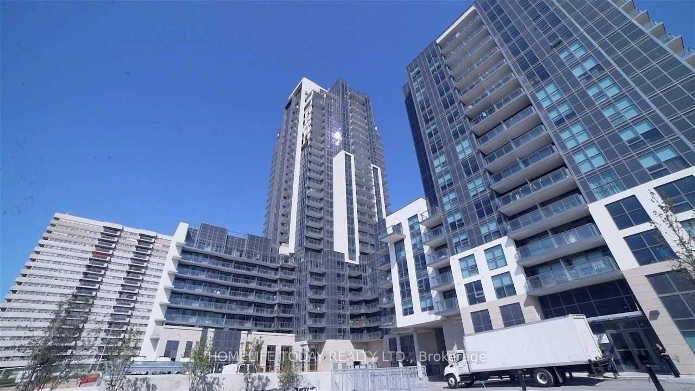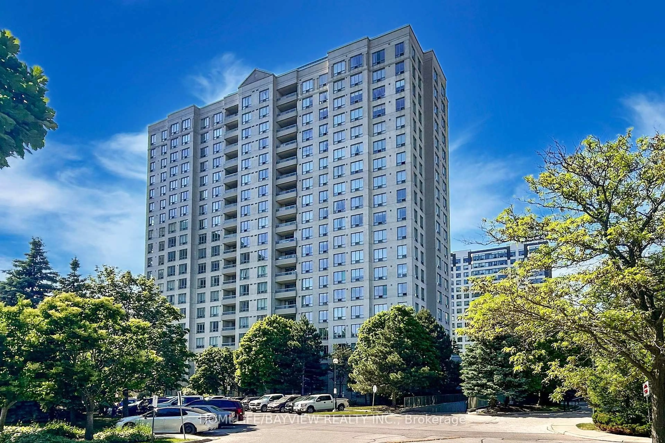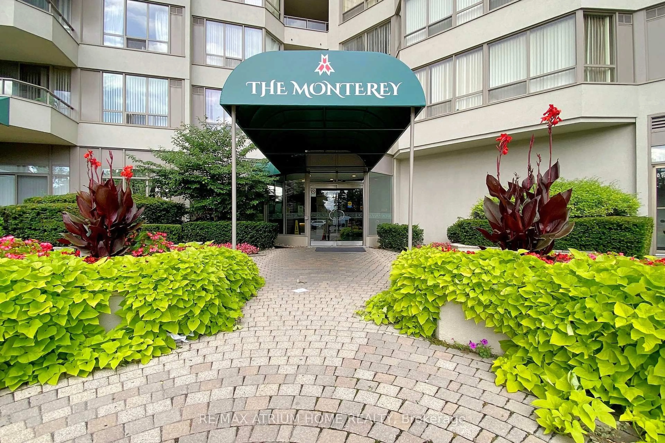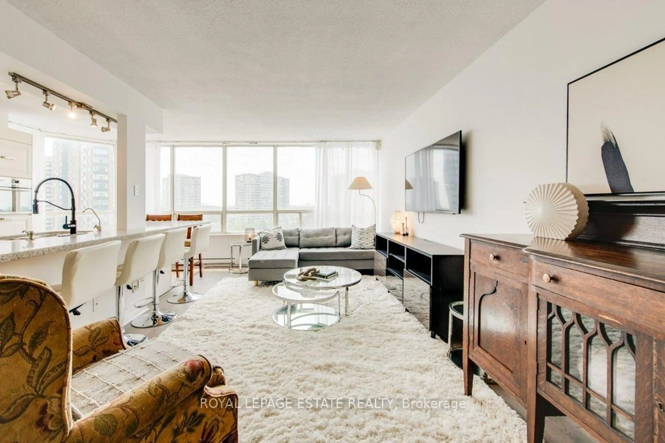Welcome to this beautifully renovated 2-bedroom, 2-bathroom condo offering the perfect blend of style and function. Featuring updated laminate and vinyl flooring throughout, this spacious, well-designed unit is far from the typical box layout. The modern kitchen includes a breakfast area, quartz countertops, newer cabinetry, a built-in pantry, and stainless steel appliances, fridge, stove and built-in microwave. The sun-filled L-shaped living and dining area opens onto a large west-facing balcony with stunning unobstructed views. An additional storage room offers versatile use as a home office or cozy den. Down the gallery-style hallway are two generously sized bedrooms. The primary suite features a walk-in closet, a second double closet and a private 2-piece ensuite. The pet-friendly building offers excellent amenities including an exercise room, sauna, party/meeting room and secure entry system. Conveniently located near shopping, transit, schools, and on a school bus route, with quick access to Highways 401 and 404. Maintenance fees include all utilities and cable TV.
Inclusions: S/S Appliances - Fridge, Stove, B/I Microwave, All ELF's & Window Covering, Window A/C Unit, Pigeon/Safety Net, Portable Washer (as is). The parking space is near the elevators and exit.
