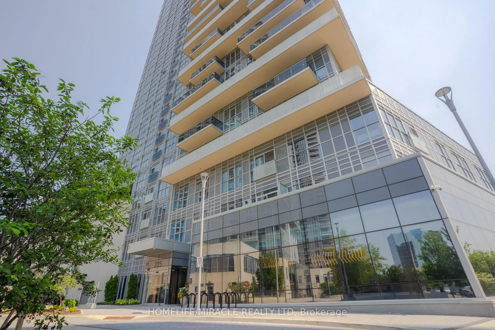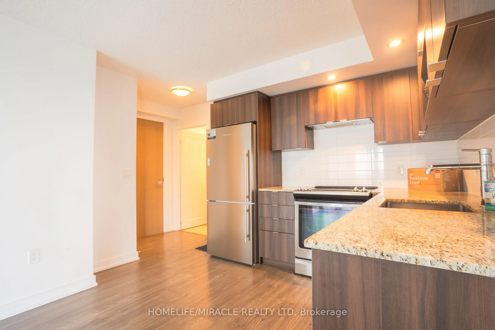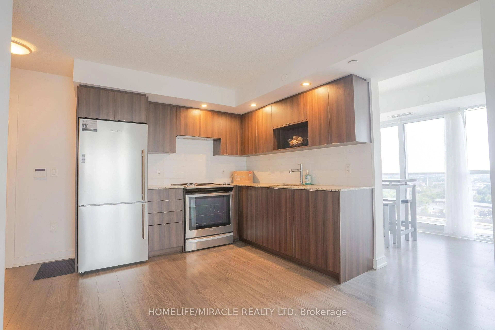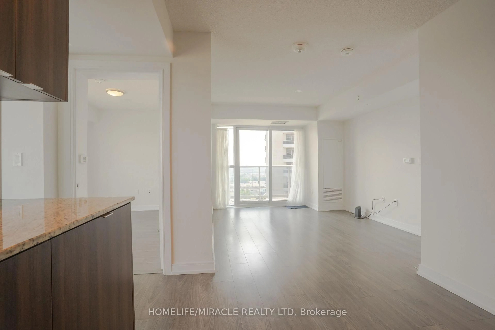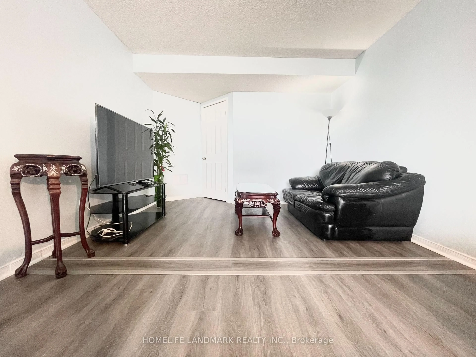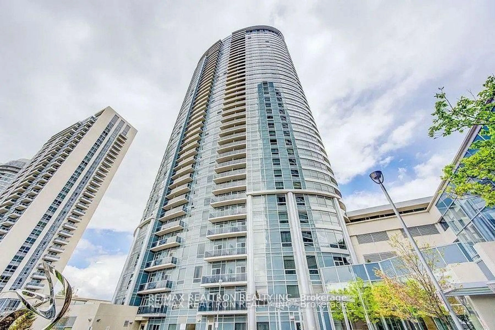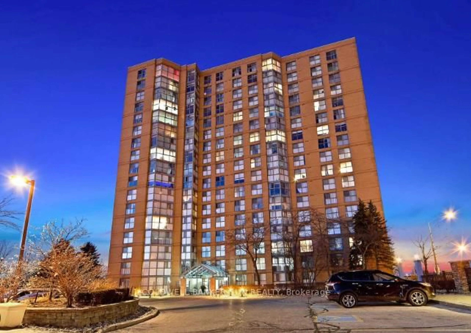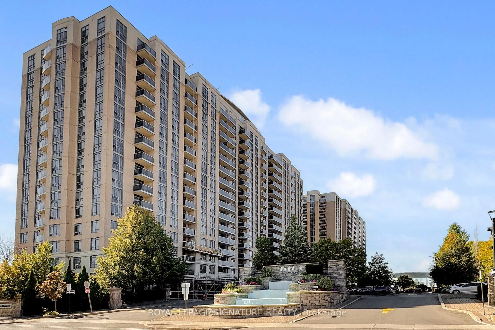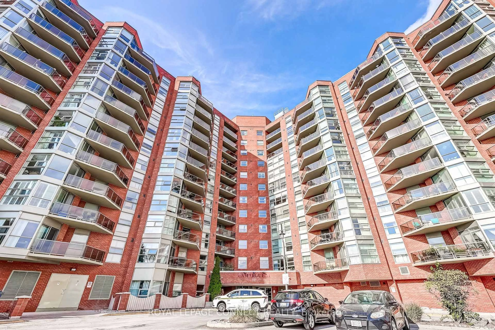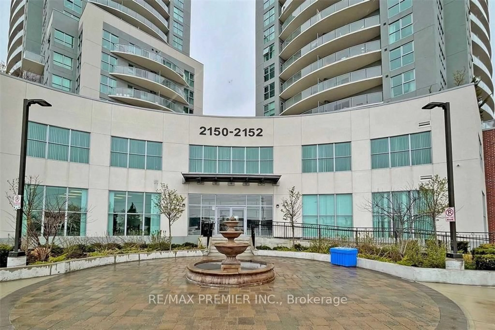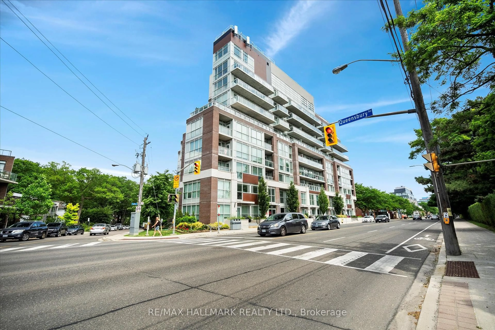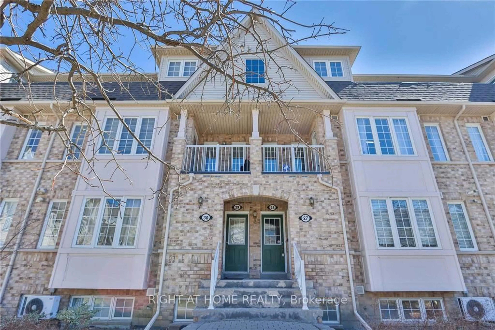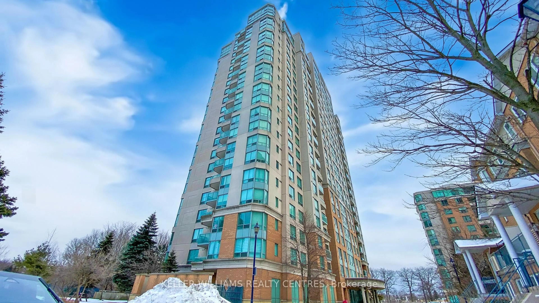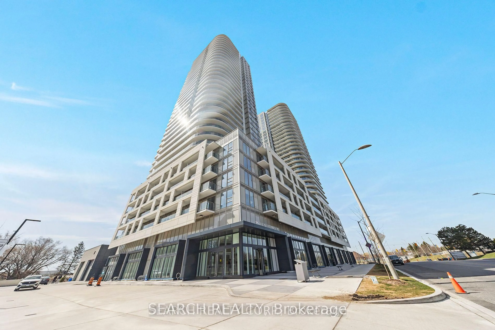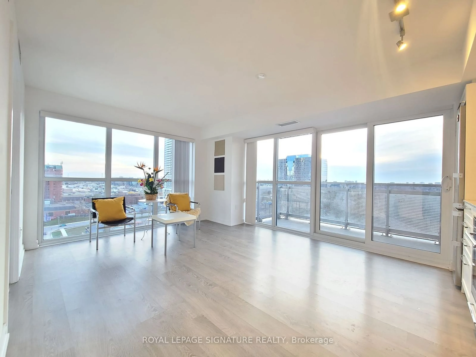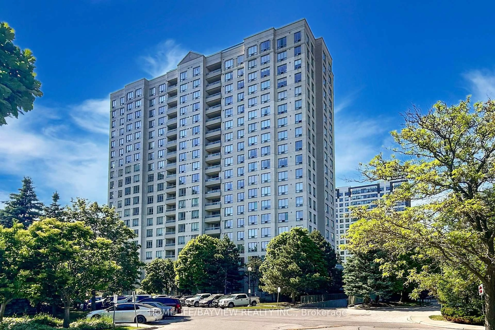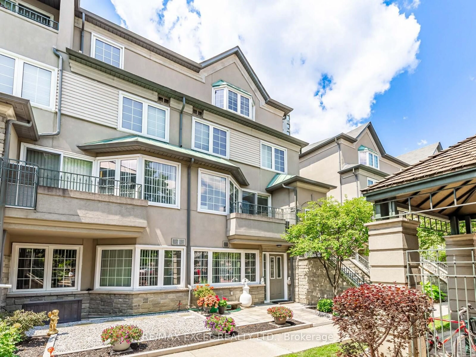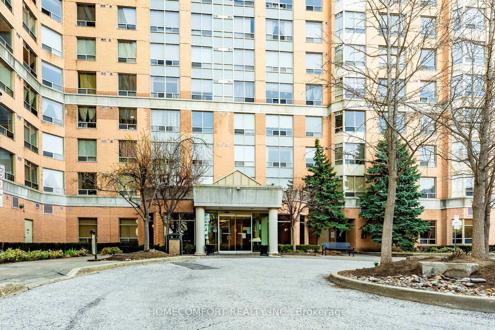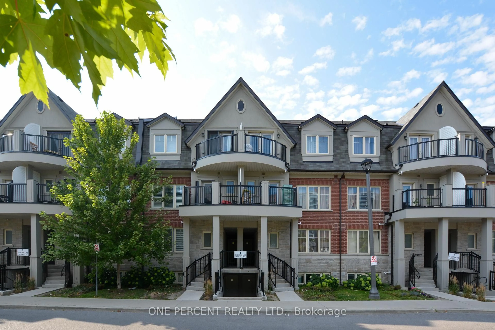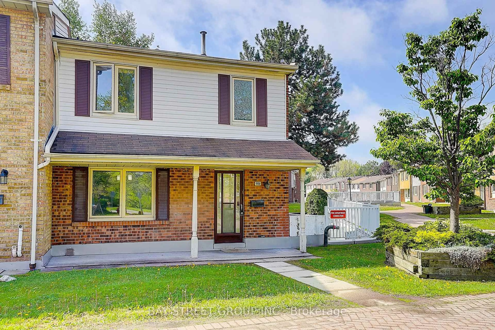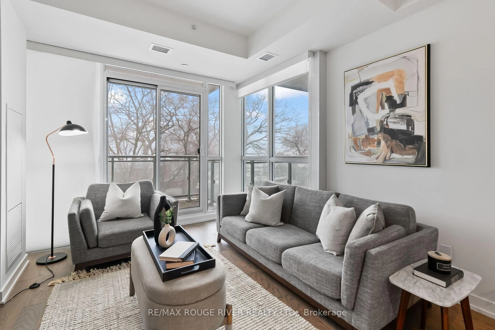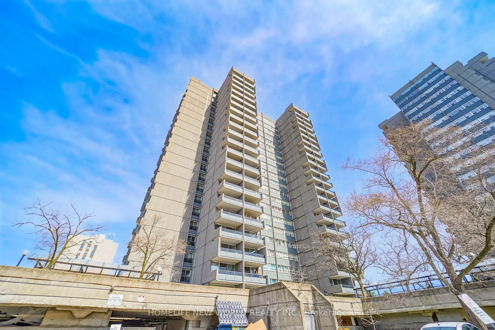225 Village Green Sq #1708, Toronto, Ontario M1S 0N4
Contact us about this property
Highlights
Estimated valueThis is the price Wahi expects this property to sell for.
The calculation is powered by our Instant Home Value Estimate, which uses current market and property price trends to estimate your home’s value with a 90% accuracy rate.Not available
Price/Sqft$813/sqft
Monthly cost
Open Calculator

Curious about what homes are selling for in this area?
Get a report on comparable homes with helpful insights and trends.
+19
Properties sold*
$550K
Median sold price*
*Based on last 30 days
Description
Spacious 2 Bed Den Condo with Parking in Prime Scarborough Location! Welcome to this bright and functional 2-bedroom + den condo in the heart of Scarborough. This well-maintained unit features a generously sized primary bedroom with a 4-piece ensuite, ensuite laundry, and two private balconies that fill the space with natural light.The versatile den is perfect for a home office, nursery, or guest room. This unit also includes one dedicated parking spot-a valuable bonus in this high-demand area. Enjoy unbeatable access to Scarborough Town Centre, TTC, and Highway 401, making commuting and daily errands effortless. The building is located in a vibrant community and features its own private park, offering a rare blend of city convenience and outdoor space. Perfect for first-time buyers, downsizers, or investors-this is a fantastic opportunity to own in one of Scarborough's most connected and rapidly growing neighborhoods. Don't miss out-schedule your viewing today!
Property Details
Interior
Features
Main Floor
2nd Br
3.15 x 3.05Closet / Window
Den
3.46 x 2.14W/O To Balcony
Primary
4.18 x 2.79Closet / Window / 4 Pc Ensuite
Living
7.44 x 3.1Combined W/Dining / W/O To Balcony / Window
Exterior
Features
Parking
Garage spaces -
Garage type -
Total parking spaces 1
Condo Details
Amenities
Concierge, Exercise Room, Gym, Party/Meeting Room, Rooftop Deck/Garden, Visitor Parking
Inclusions
Property History
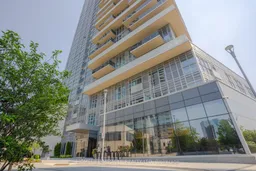 48
48