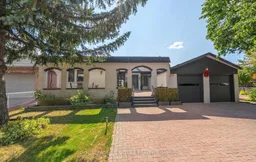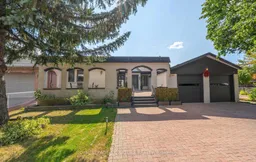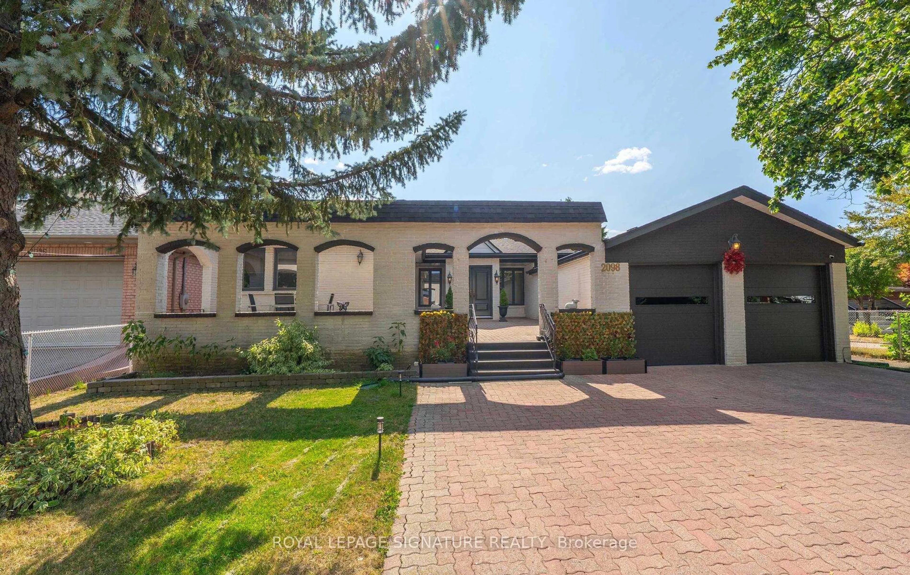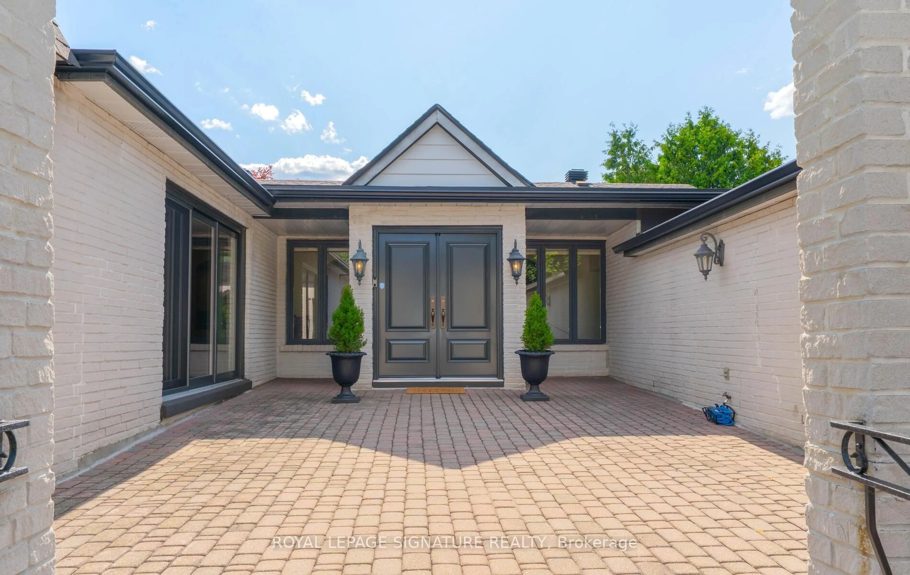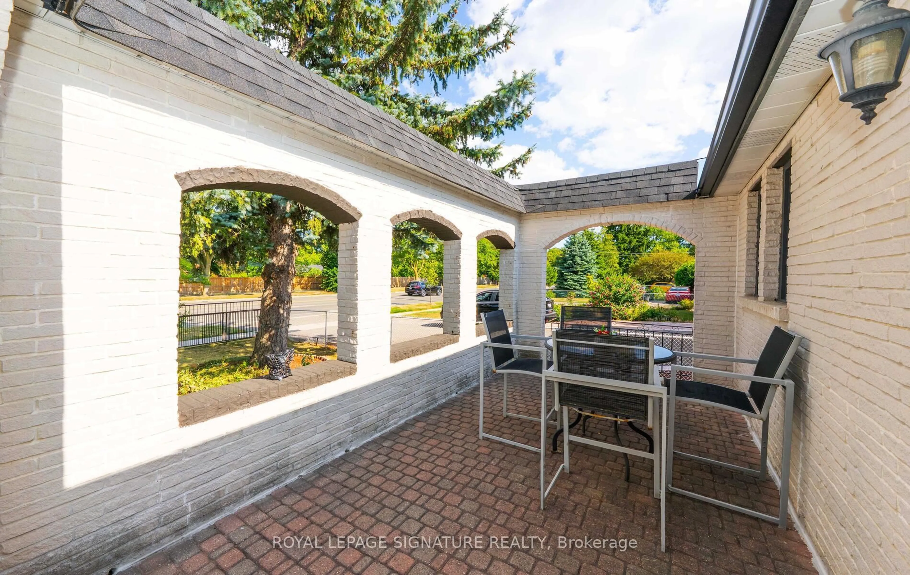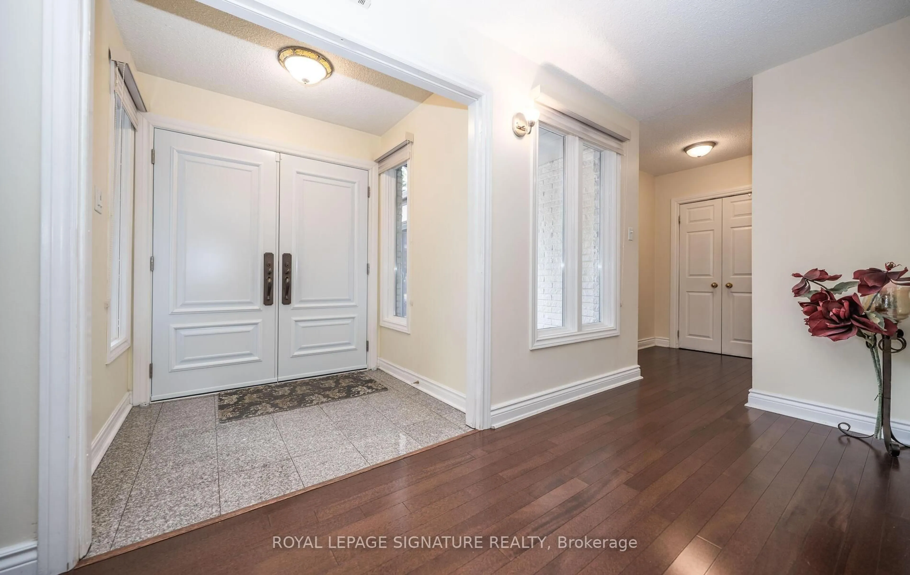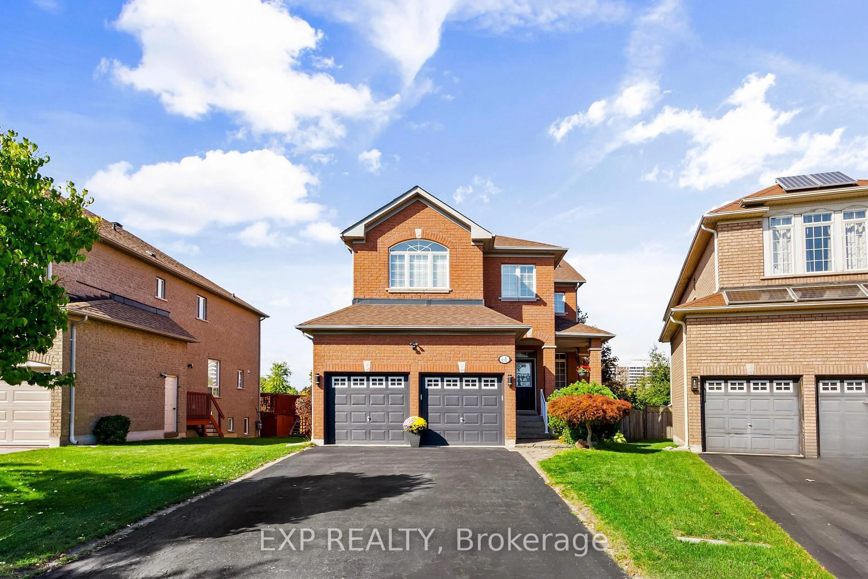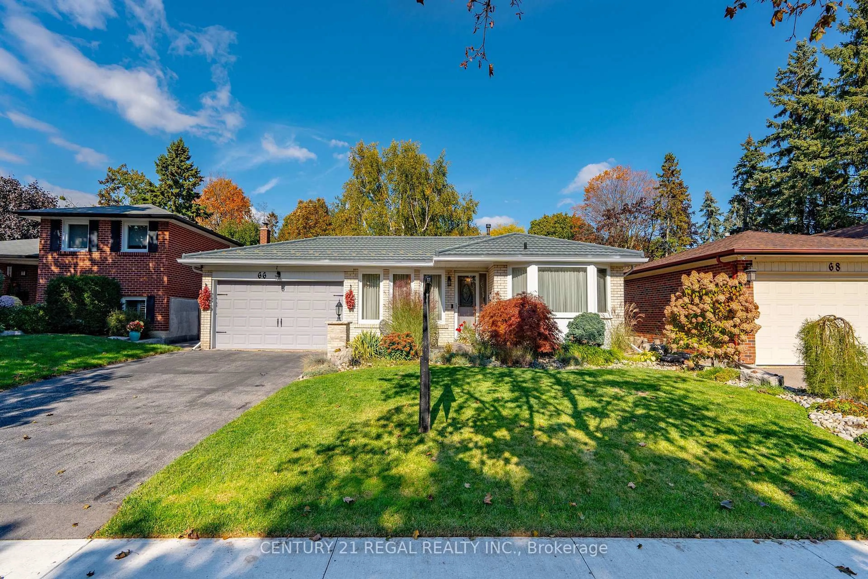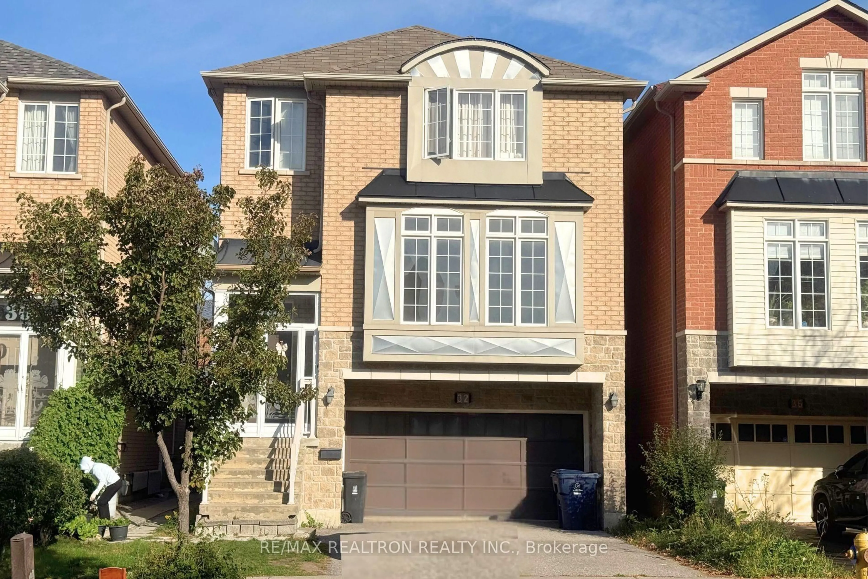2098 Pharmacy Ave, Toronto, Ontario M1W 1H8
Contact us about this property
Highlights
Estimated valueThis is the price Wahi expects this property to sell for.
The calculation is powered by our Instant Home Value Estimate, which uses current market and property price trends to estimate your home’s value with a 90% accuracy rate.Not available
Price/Sqft$751/sqft
Monthly cost
Open Calculator
Description
Wow! Big Bold & Beautiful! An EXCEPTIONAL And Truly ONE-OF-A-KIND Offering - This STUNNING, SPRAWLING 4+1 Bedroom Bungalow Sits Proudly On AN IMPRESSIVE 66 x 180 - FOOT LOT With Parking For *8* CARS! From The Moment You Step Into The Expansive Courtyard Featuring Architectural Classic Archways Then Enter Through Stately Double Doors, Stepping Through Elegant Archways That Define The Living Spaces, You'll Be Impressed By The New Skylight That Bathes The Grand Entryway & Spacious Living Room In Natural Light, Highlighting The Rich Hardwood Flooring Throughout & Gas Fireplace! The Renovated CHEF'S KITCHEN Showcases Stainless Steel Appliances, Granite Countertops, Pot Lighting, Breakfast Bar, Hardwood Flooring & Spacious Eat In Area - Perfect For Hosting Large Family Gatherings! For Added Convenience, A Walk-In From The Renovated Garage Leads To A Spacious Mudroom - Making Grocery Trips & Coming Home In Inclement Weather A Breeze! The Expansive Primary Retreat Boasts A Renovated Spa-Like Ensuite, Generous Closet Space, & Room For A Sitting Area - All With Direct Access To Your Private Deck! There's Another Primary Bedroom, Complete With A Renovated Ensuite & A Walkout To The Charming Courtyard -Perfect For Morning Coffee! There Are Also 2 Additional Generously Sized Bedrooms On The Main Floor, Seamlessly Finished With Hardwood Flooring & 3 Walkouts On The Main Floor! TWO SEPARATE UNIQUE STAIRCASES Lead To The Finished Lower Level, Where You'll Find A 5th Bedroom - Ideal For Out Of Town Guests To Unwind In Their OWN PRIVATE SPACE Complete With A Gas Frplc! For Added Luxury, This Level Also Includes A 6 Person Sauna, A 3 -Piece Bath & A Separate Laundry Area! Step Out Through One Of Two Walkouts To Your Luxurious Covered Deck, Perfect For Dining! There Are 3 Tiered Decks!The Stunning Backyard Is Large Enough For Multiple Pools & Offers MUSKOKA LIKE TRANQUILITY, Surrounded By Majestic Trees - HIS UNIQUE PROPERTY Is The Envy Of The Neighbourhood - Even Add A Garden Suite!
Property Details
Interior
Features
Main Floor
Foyer
1.84 x 1.66Open Concept
3rd Br
5.44 x 2.72hardwood floor / Closet
Living
5.77 x 4.3hardwood floor / Gas Fireplace / Skylight
Dining
4.08 x 3.1Open Concept
Exterior
Features
Parking
Garage spaces 2
Garage type Attached
Other parking spaces 6
Total parking spaces 8
Property History
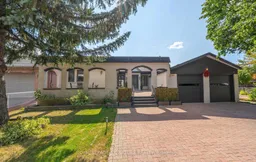 50
50