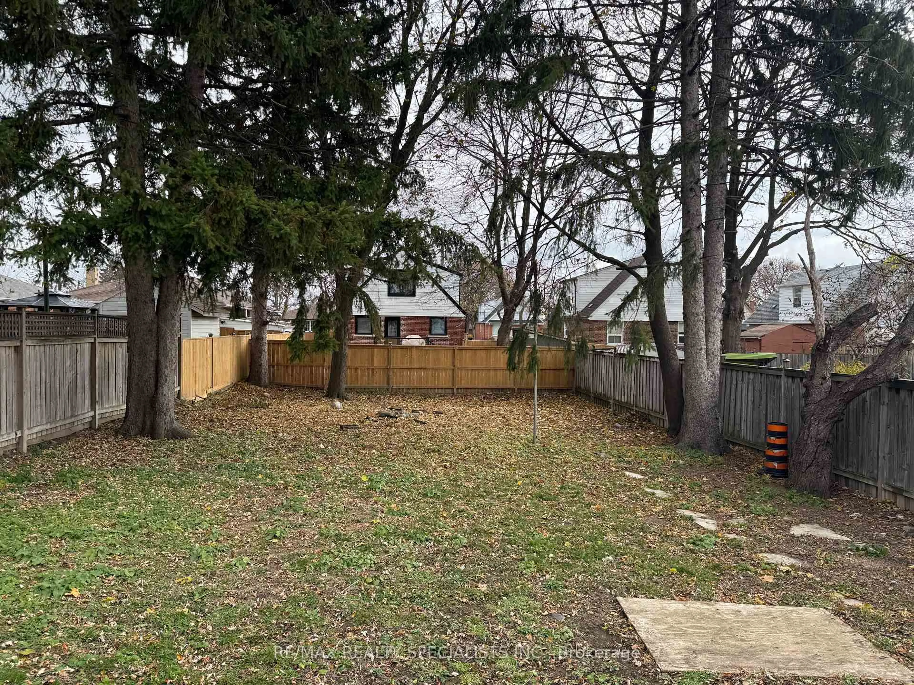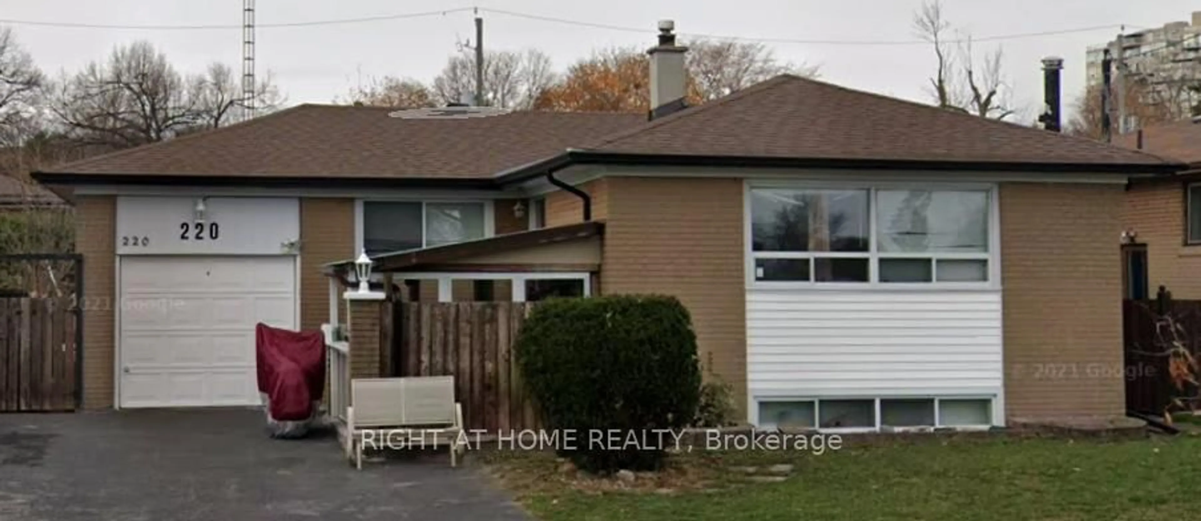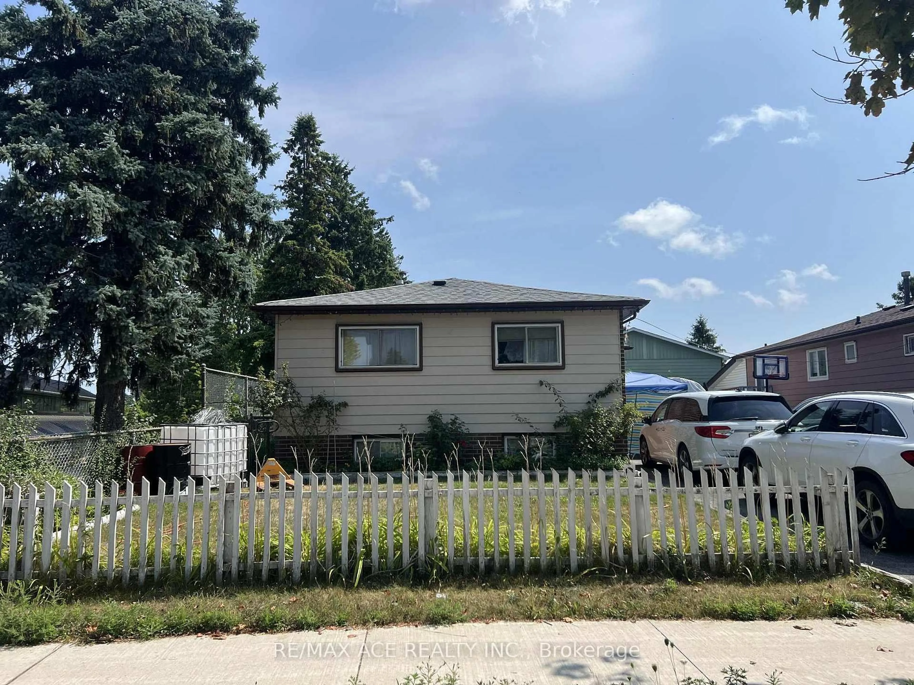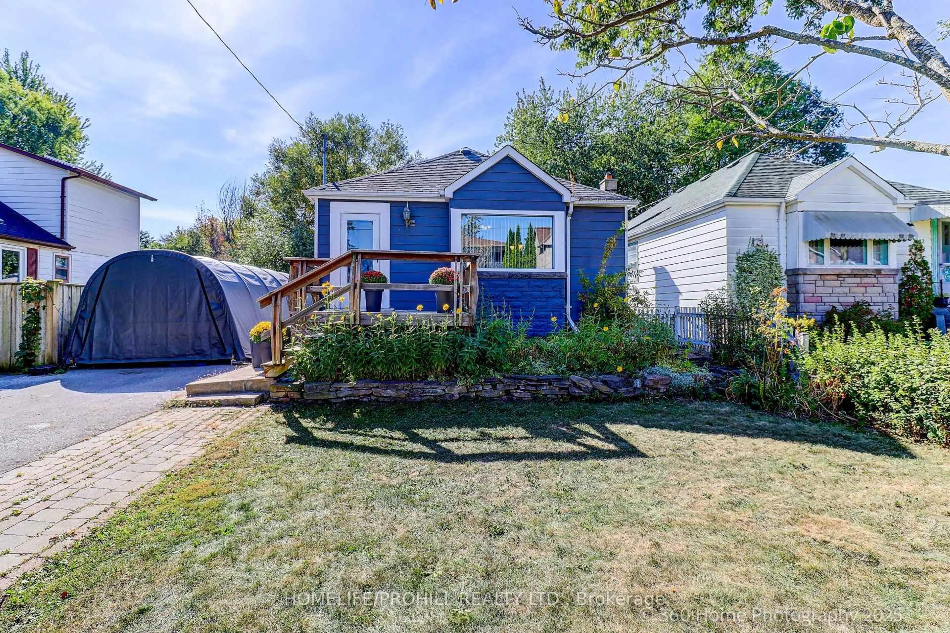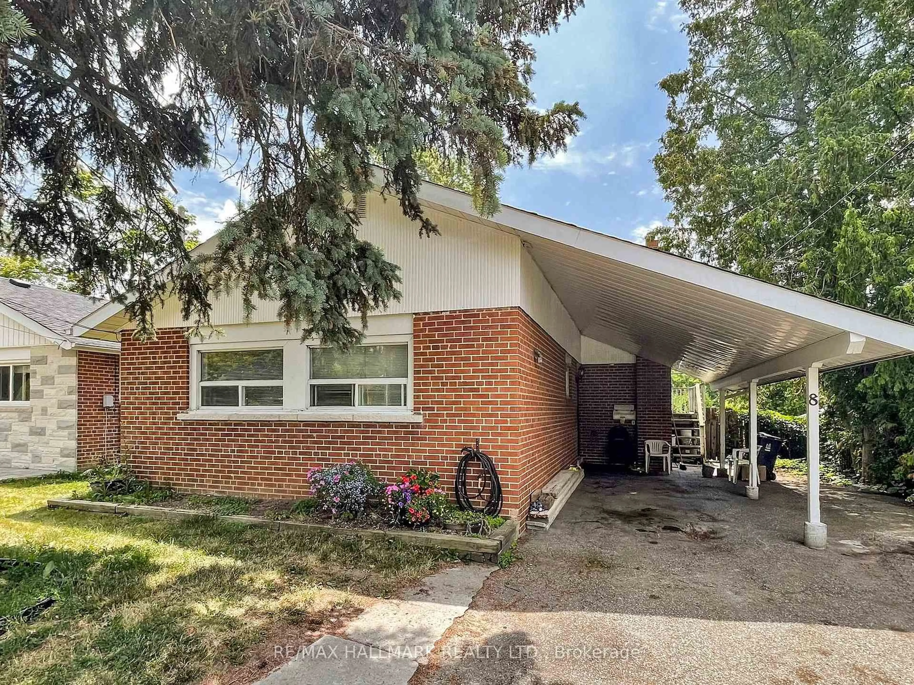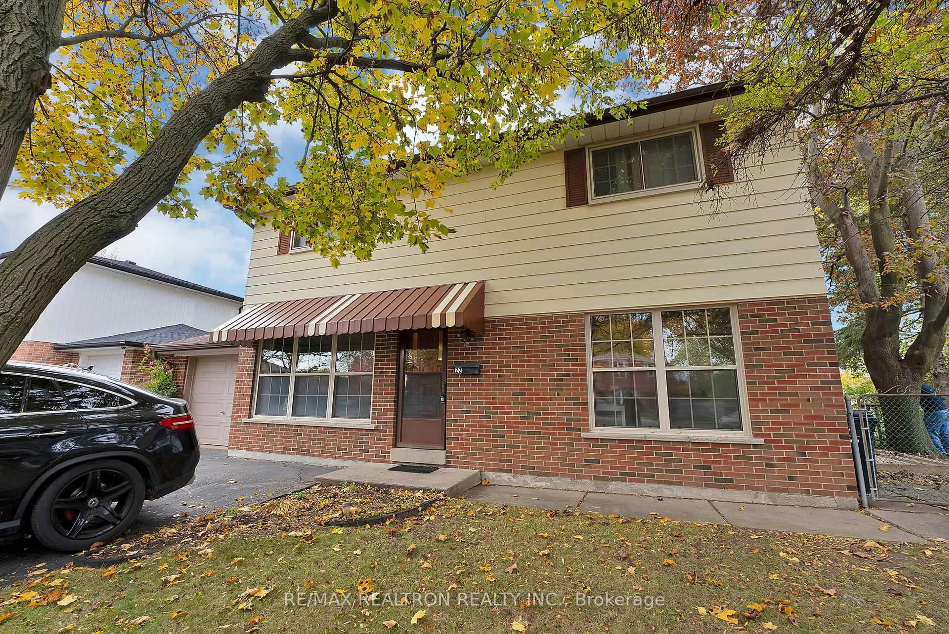Welcome to 261 Warden Avenue, a bright and charming bungalow in tranquil Birchcliffe Village! Tucked away on a quiet stretch of Warden Avenue, this move-in ready bungalow is full of character. With two spacious bedrooms plus a versatile den, this home offers a thoughtful layout perfect for families, professionals, or downsizers. Step inside to find freshly painted interiors, refinished hardwood floors, and modern light fixtures that elevate the main level. The living room is filled with natural light from a large west-facing picture window - ideal for cozy evenings. The updated eat-in kitchen features stainless steel appliances and plenty of storage. Both bedrooms overlook the serene backyard and enjoy excellent sunlight throughout the day. Step out from the second bedroom on to an oversized composite deck of 278 sq ft - a perfect spot for outdoor dining or summer gatherings. The beautifully landscaped backyard is a gardeners paradise, offering tranquility and privacy. The finished basement adds exceptional living space, with a large rec room, home office, and a separate den, perfect for play, work, or relaxing. The unfinished utility room includes abundant storage, a workbench, and laundry. A second bathroom could be added with ease! Private two car drive. Amazing location with access to city conveniences. TTC at your door! A short stroll to lively Kingston Rd., shops, parks, schools, a library, Birchmount Community Centre and the Toronto Hunt Club. Enjoy the nature in the neighbourhood, with The Beaches, The Bluffs and Rosetta McClain Gardens. This is your opportunity to own a lovingly maintained home in a sought-after neighbourhood, with a warm, community feel.
Inclusions: Includes existing Stainless Steel Fridge, Stove, Range Hood Microwave and Dishwasher, Clothing Washer and Dryer, Utility Rm Shelving, Curtain Rods, All Electric Light Fixtures (2025), Owned HWT (2023), Furnace, AC, Roof (2023), Landscaping (2025) and Shed.
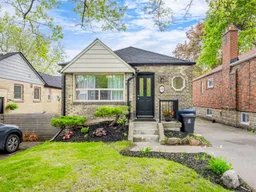 44
44

