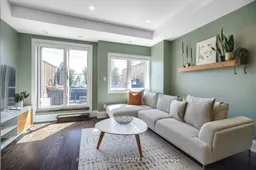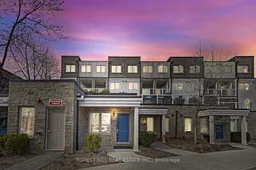Welcome to 1548B Kingston Road in the heart of Birch Cliff! This stylish and spacious freehold townhome offers over 2,000 sq ft of thoughtfully designed living space just minutes from Lake Ontario and the majestic Bluffs. Only six years young, featuring 3 bedrooms, 3 bathrooms, multiple outdoor spaces, indoor parking and locker, this maintenance-free home is perfect for modern family living. Step inside and discover the versatile ground floor family room/guest suite. Featuring a sleek Murphy bed, built-in shelving and a full three-piece washroom, it is ideal for visiting in-laws, a nanny, or a private home-office. Head upstairs to the modern kitchen featuring stainless steel appliances, gas stove with quartz countertops, with open-concept dining and living rooms. This sun-filled space has a walk-out to your expansive private patio, with gas BBQ hookup, ideal for entertaining. Head upstairs for the bedrooms and two full bathrooms: the primary suite is a sanctuary, featuring a spacious walk-in closet, 3 piece ensuite and natural light that pours in from the south-facing windows. The unit is capped off by a rooftop deck with south-facing views of Lake Ontario. An indoor parking spot with a storage locker is also included, for convenience. Nestled in a tight-knit, community-minded neighbourhood, you are steps from locally-owned pubs, cozy cafes, and unique shops as well as the serene lakefront trails. Families will love the proximity to daycares, public schools, a vibrant community centre, and a future hockey arena. This is not just a home, its a lifestyle. Live and work, grow your family, entertain your friends, and become part of a thriving, welcoming community. A rare offering that checks all the boxes, with maintenance-free living: urban convenience meets lakeside charm!
Inclusions: Existing Fridge, Stove, Dishwasher, Microwave, Stackable Washer and Dryer, Window coverings, All Electrical Light fixtures. Ground Fl: Built-in Murphy bed, Built-in Shelves/cabinetry & Living room: Wood beam shelf





