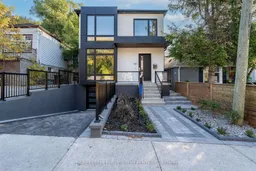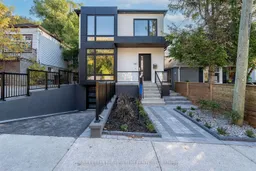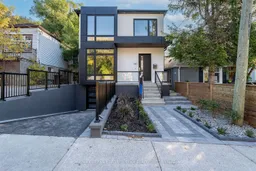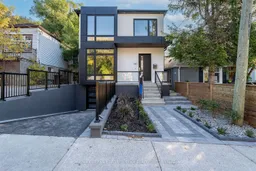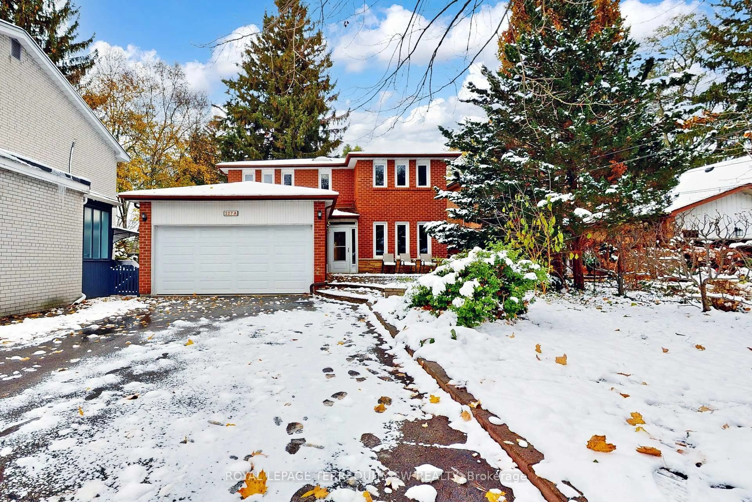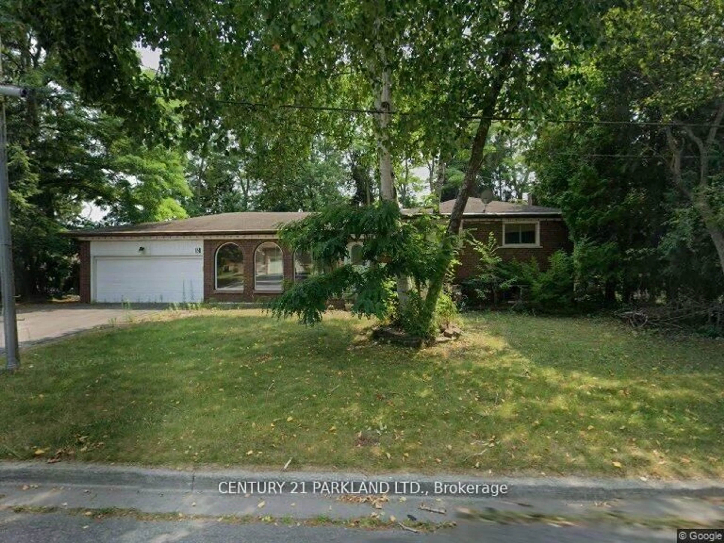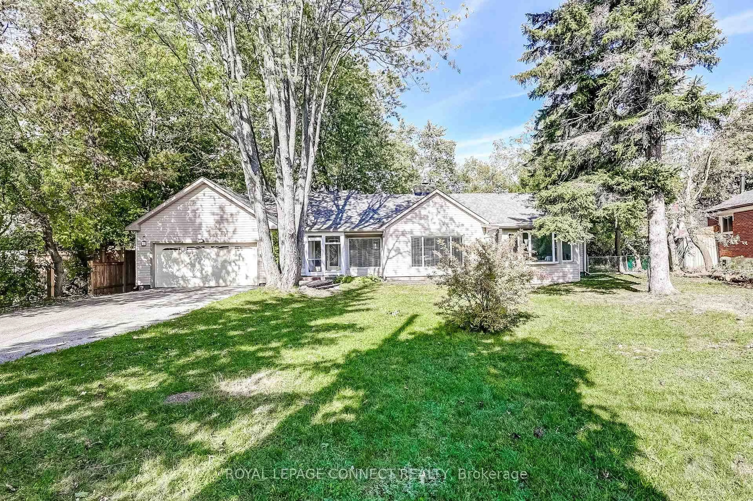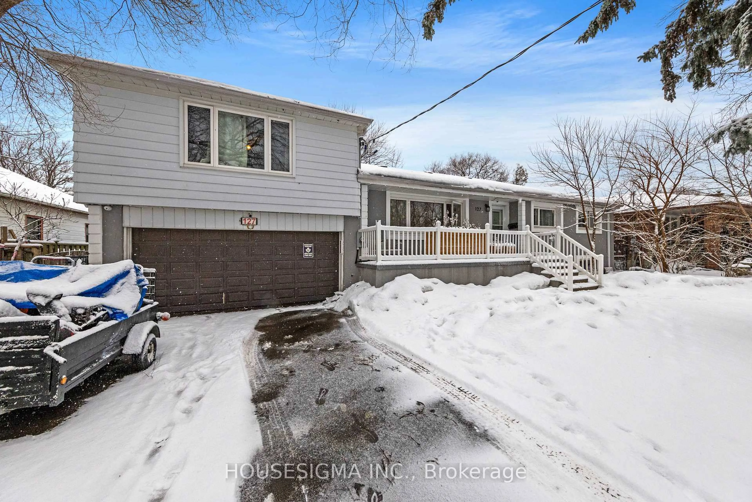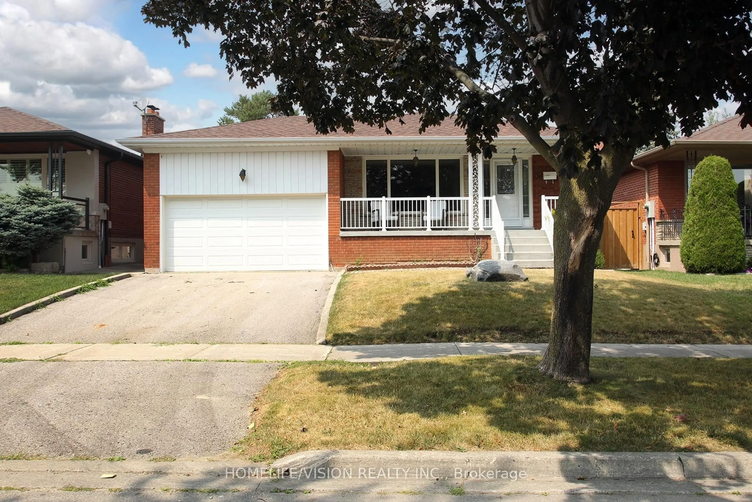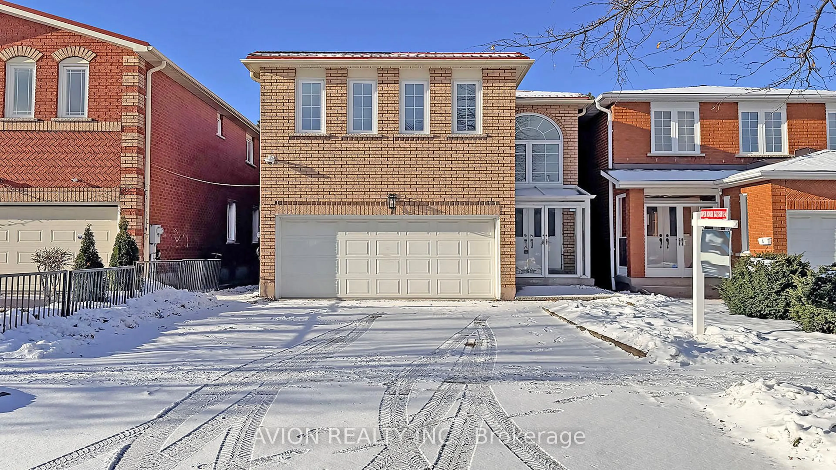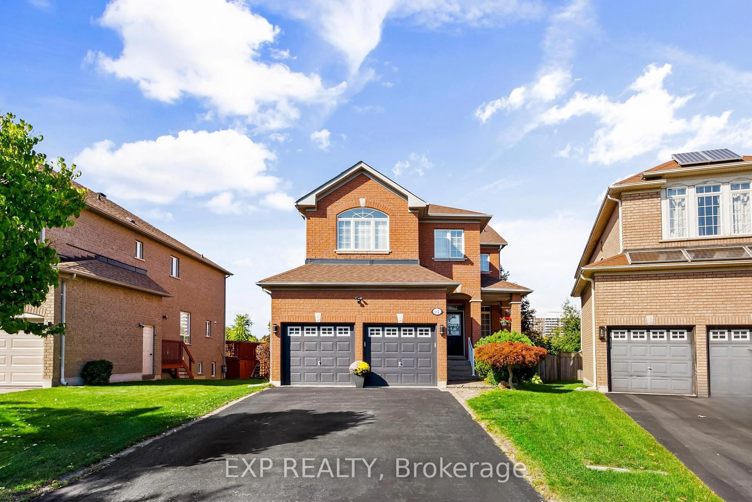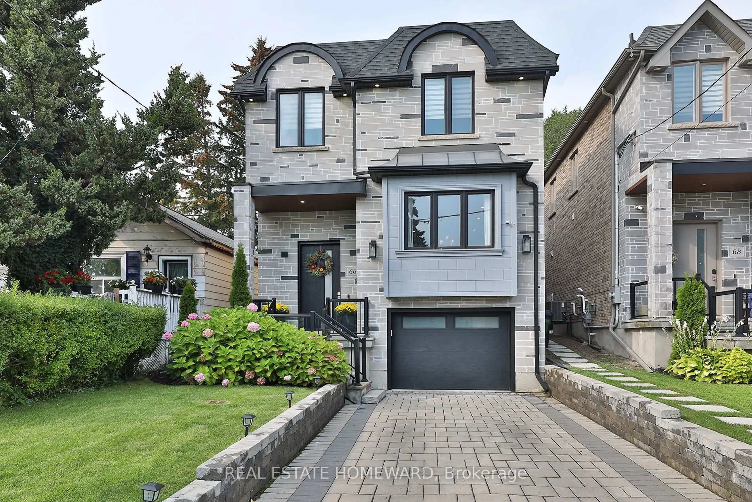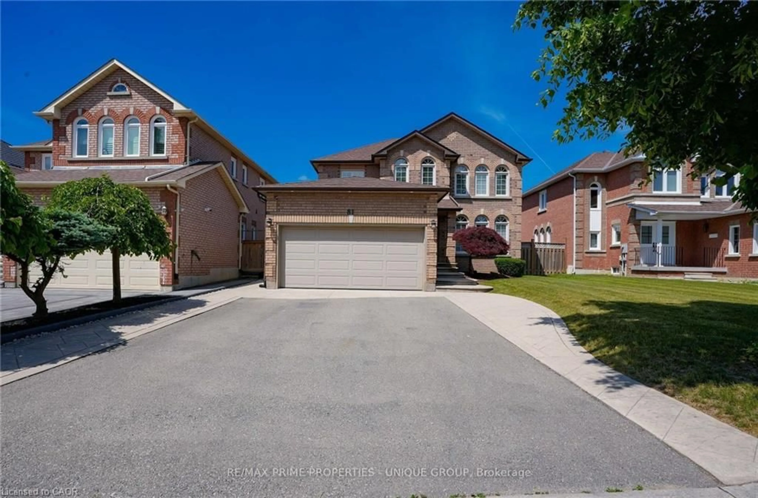Renovated 2200 Square Foot Luxury Home With 4 Plus 1 Bdrms, 4 Bath In The Birch Cliff Neighbourhood Of Toronto. Main Floor Has 10 Foot Ceilings, Hardwood Flooring, Built-Ins And Pot Lights Throughout, Private Powder Room By Foyer. Rare Integrated Garage Gives Home Significantly Increased Footprint On The Main Floor. Kitchen Features A Large Island With Breakfast Bar, Quartz Countertops, Stainless Steel Appliances And A Wine Fridge. Family Room Has Large Windows And Built-In Electric Fireplace. Sliding Doors Open To Back Deck Overlooking The Private Yard. Upstairs Has 4 Bedrooms With Custom Built-in Closets, 9 Foot Ceilings And A 5 Piece Bathroom And Separate Laundry Room With Sink And Cupboards In The Hall. Primary Bdrm Includes A Walk-In Closet With Built In Organizers And 5-Piece Bathroom With Shower Room And A Soaker Tub. Heated Floors In Upstairs Bathrooms. Finished Basement Includes Rec Room, A Workspace, Bedroom With 4 Piece Bathroom Ideal For A Comfy In-Law Suite. Seller willing to do RENT TO OWN scenario. Please inquire for more details.
Inclusions: Fridge, Stove, Microwave, Bar Fridge, Washer, Dryer, Oven, Cooktop, Vent, B/I Dishwasher, Furnace, A/C, Light Fixtures, H/W Tank
