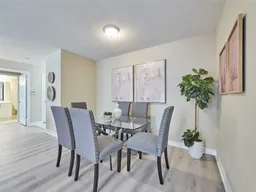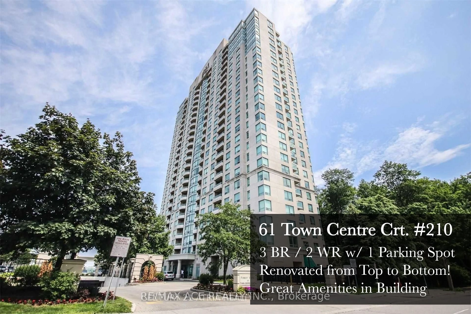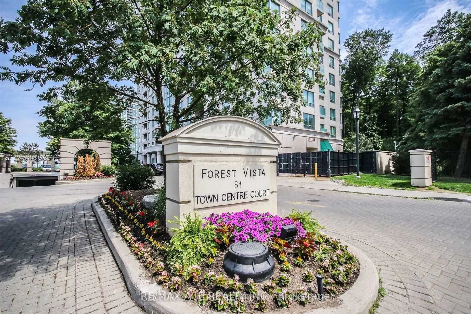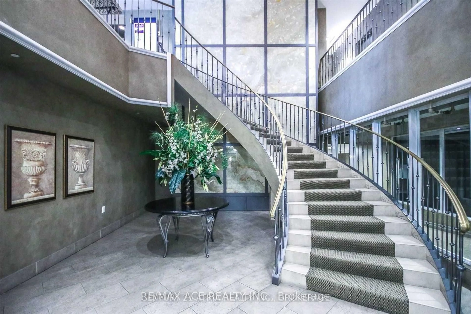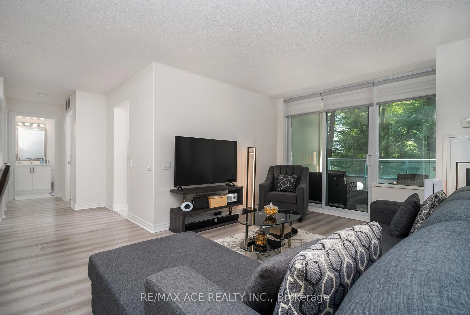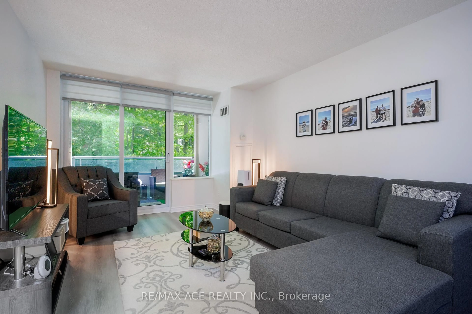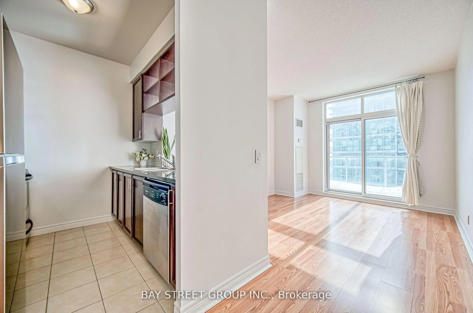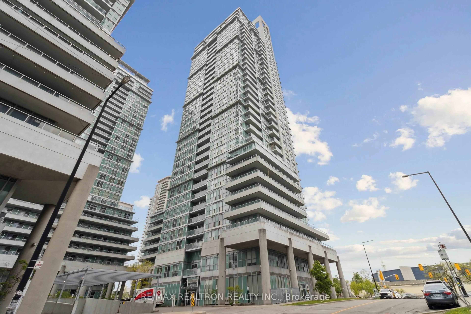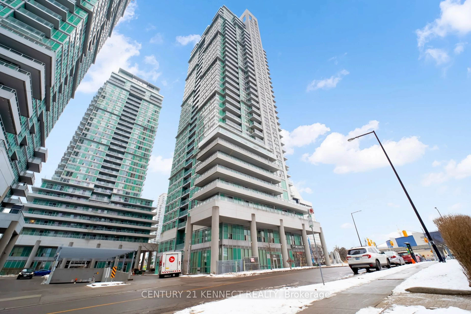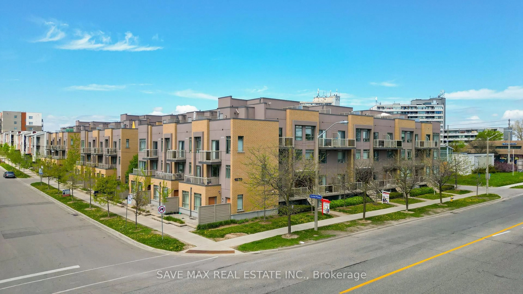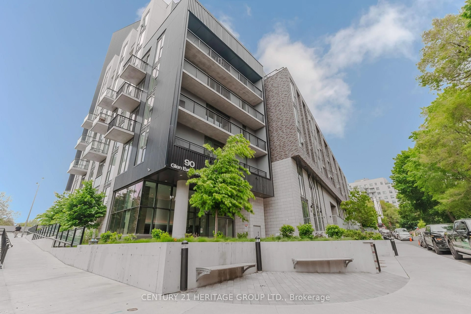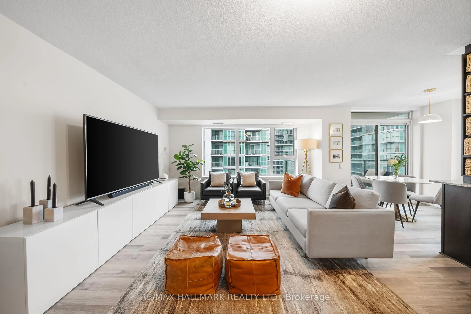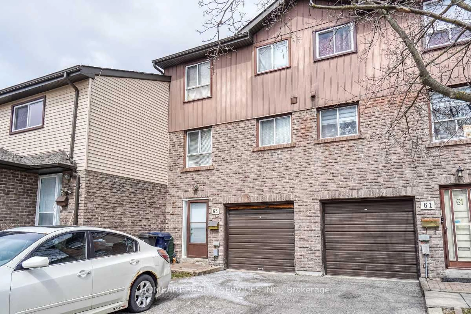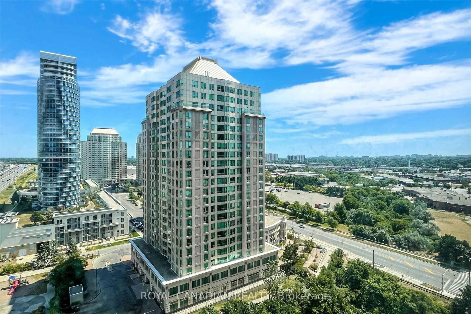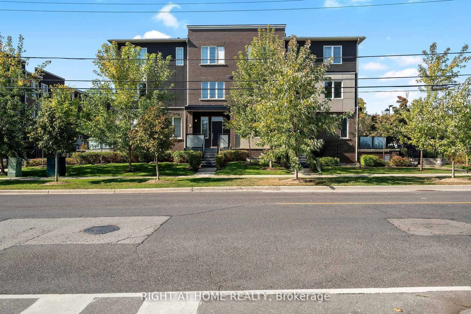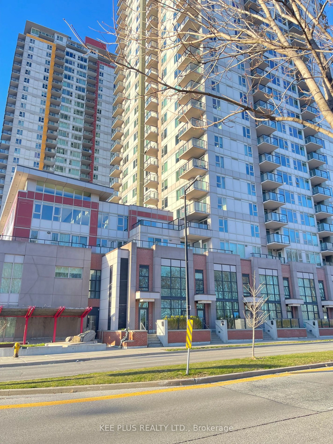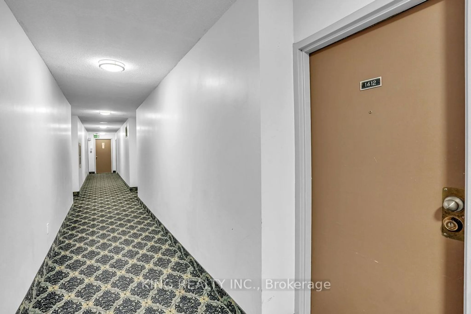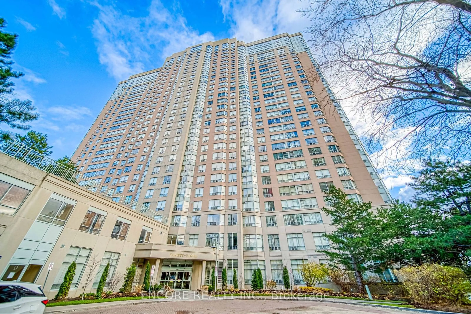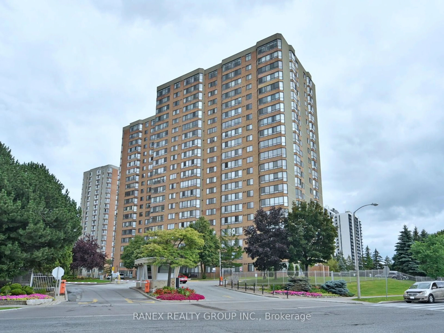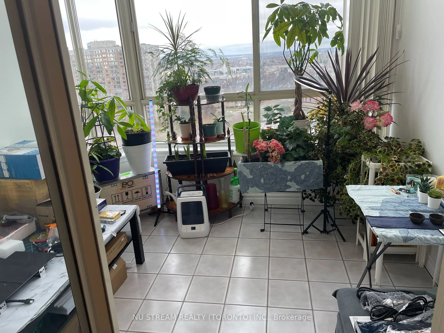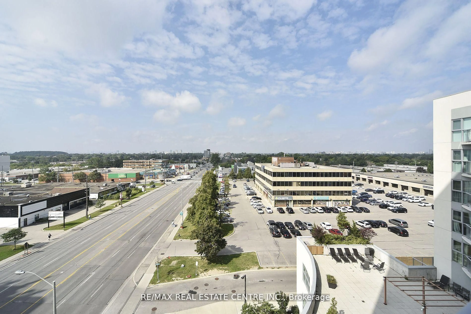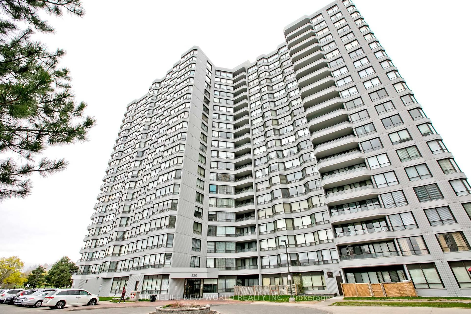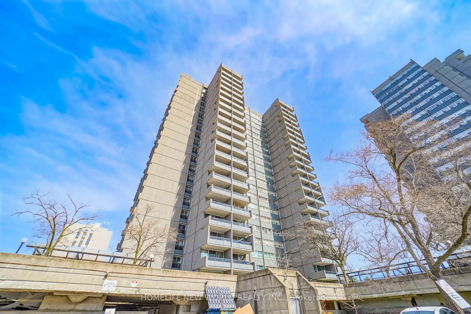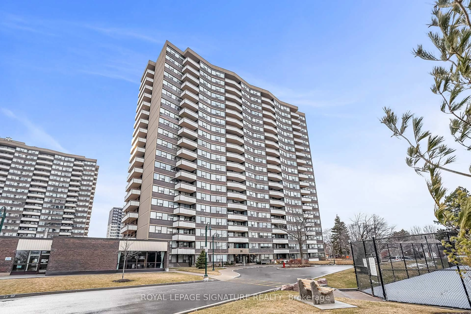61 Town Centre Crt #210, Toronto, Ontario M1P 5C5
Contact us about this property
Highlights
Estimated valueThis is the price Wahi expects this property to sell for.
The calculation is powered by our Instant Home Value Estimate, which uses current market and property price trends to estimate your home’s value with a 90% accuracy rate.Not available
Price/Sqft$550/sqft
Monthly cost
Open Calculator

Curious about what homes are selling for in this area?
Get a report on comparable homes with helpful insights and trends.
+10
Properties sold*
$591K
Median sold price*
*Based on last 30 days
Description
Why settle for builder-basic when you can have a 1,180 sq ft showpiece at Forest Vista? Suite210 has been meticulously curated from top to toe: a magazine-worthy kitchen with quartz counters, soft-close cabinetry and stainless appliances; custom display built-ins elevating the dining room; and two spa-level baths professionally re-done so your morning routine feels like room service. The split 3-bedroom layout means everyone enjoys elbow room. The primary retreat steals the spotlight with a supersized walk-in closet and sleek 4-pc ensuite. Updated zebra blinds, fresh floors and upgraded lighting tie the look together just bring your furniture and start bragging. Downstairs, Forest Vista delivers the full resort roster: 24-hr concierge, indoor pool, sauna, hot tub, well-equipped gym, library, billiards, party room and guest suites. One owned parking spot keeps the car happy, though you may not need it Scarborough Town Centre, TTC/GO, YMCA, parks, cafés and Hwy 401 are all mere steps away. Elegant, convenient and unapologetically upgraded Suite 210 isn't just a condo; its permission to live a little louder. Book your showing before someone else whispers Sold.
Property Details
Interior
Features
Main Floor
Living
5.23 x 3.36W/O To Balcony / Open Concept / Laminate
Dining
3.35 x 3.38B/I Shelves / Open Concept / Laminate
Kitchen
3.81 x 2.44B/I Shelves / Ceramic Floor / Ceramic Back Splash
Primary
3.81 x 3.05Laminate / W/I Closet / 4 Pc Ensuite
Exterior
Features
Parking
Garage spaces 1
Garage type Underground
Other parking spaces 0
Total parking spaces 1
Condo Details
Inclusions
Property History
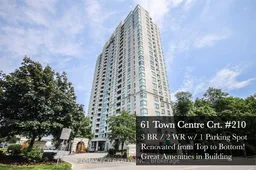
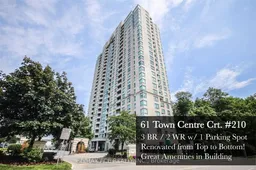 20
20