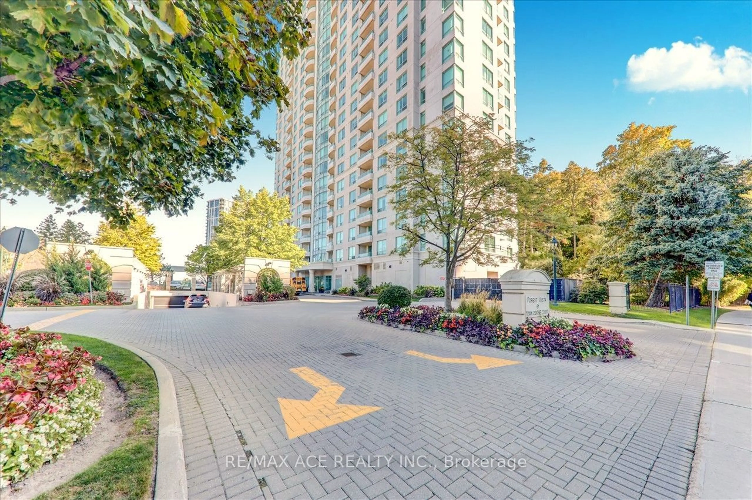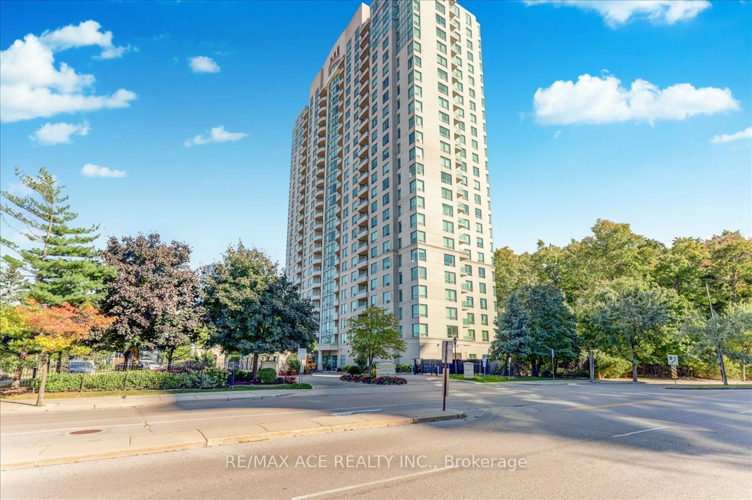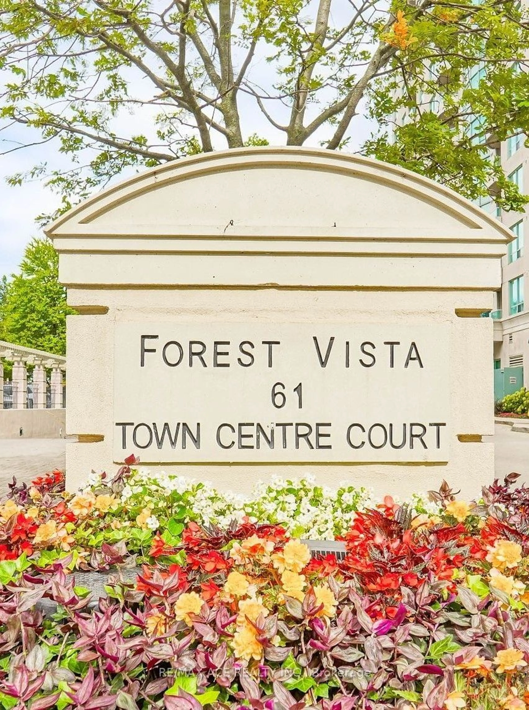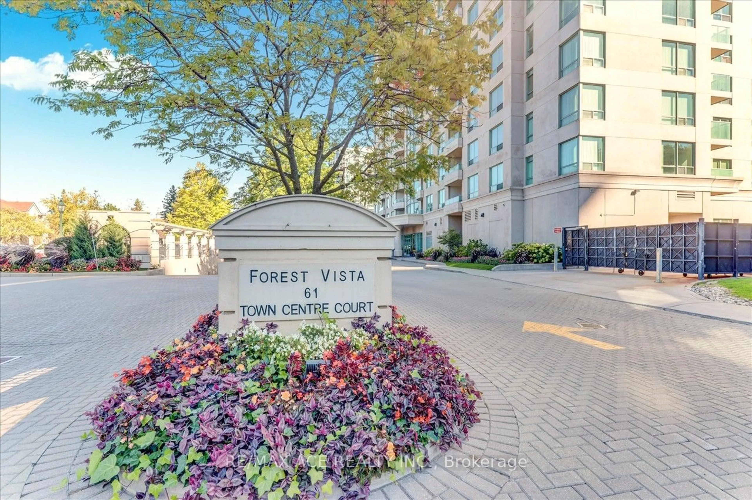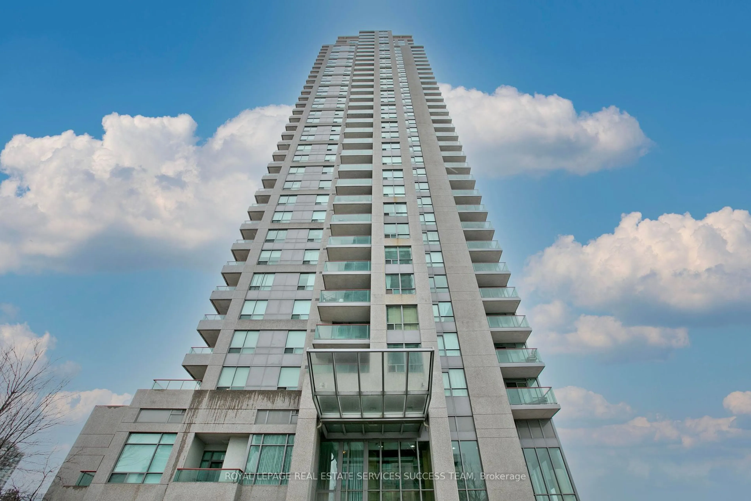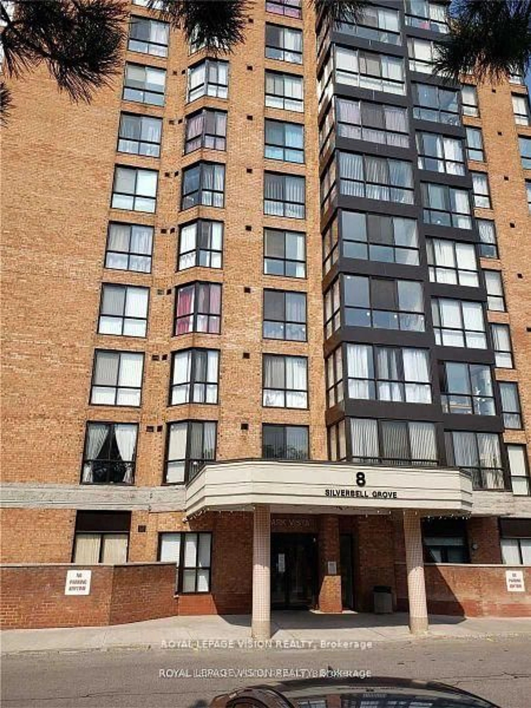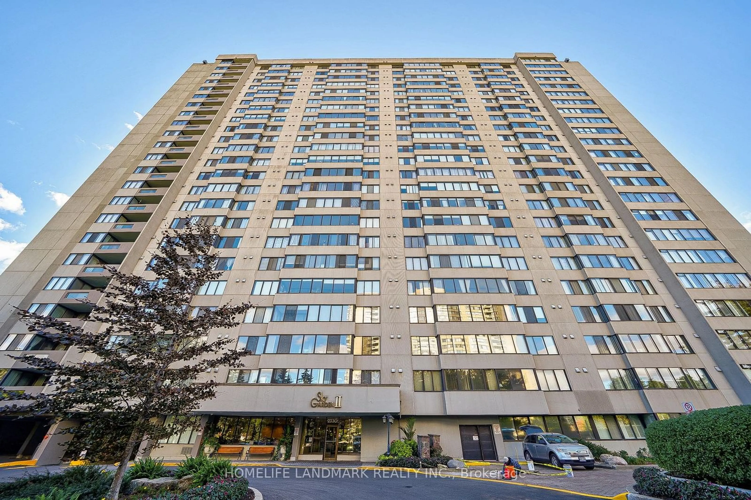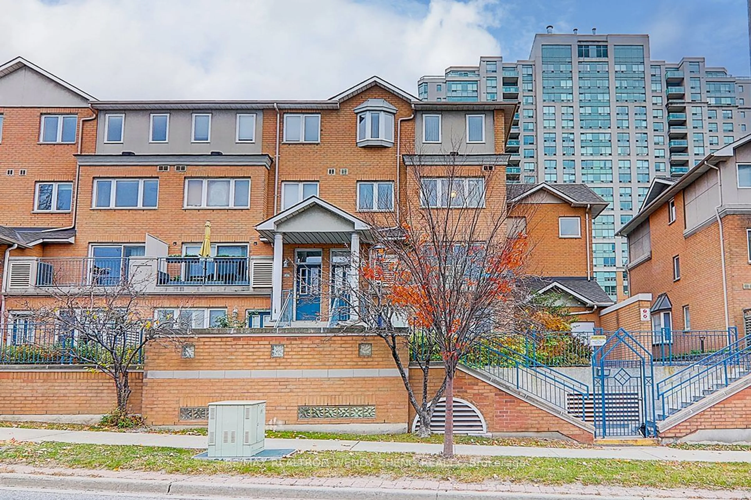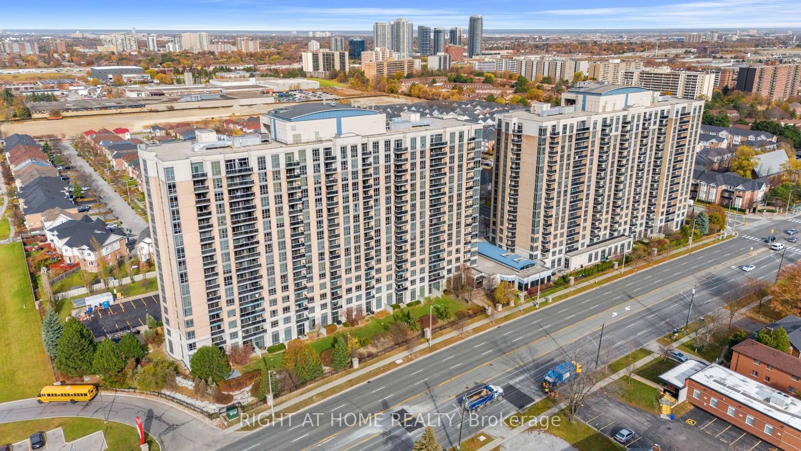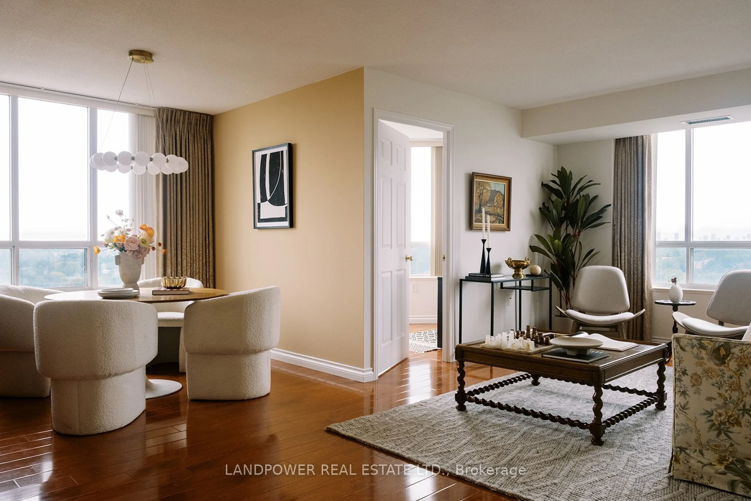61 Town Centre Crt #2009, Toronto, Ontario M1P 5C5
Contact us about this property
Highlights
Estimated ValueThis is the price Wahi expects this property to sell for.
The calculation is powered by our Instant Home Value Estimate, which uses current market and property price trends to estimate your home’s value with a 90% accuracy rate.Not available
Price/Sqft$696/sqft
Est. Mortgage$3,263/mo
Maintenance fees$1000/mo
Tax Amount (2023)$2,165/yr
Days On Market164 days
Description
A luxurious, newly renovated 2 Bedroom, 2 Bathroom condo, located in the heart of the city. Spent over 50K for a complete renovation!!! This is a corner end-unit with an amazing South, North and East panoramic view. A well maintained, Tridal built condo, backs on greenbelt, with many great amenities; 24hr concierge, private movie/screening theater, game of pool or ping pong, whirlpool and sauna, guest suites, party and meeting rooms, Gym, library, outdoor BBQ and Gazebo to hangout with friends. Enjoy the convenience and peace of mind of paying just one maintenance fee that covers a wide range of services and utilities. With this single fee, you can rest assured that common elements, heating, air conditioning, electricity (hydro), parking, and water are all included. Easy access to highway, Steps to Public Library, Public Transit(GO/TTC/Durham)from STC, YMCA, Scarborough Town Shopping Center across, Government Services.
Property Details
Interior
Features
Flat Floor
Living
3.66 x 3.35Combined W/Office / Open Concept / Hardwood Floor
Office
2.74 x 3.35Combined W/Living / Hardwood Floor / W/O To Balcony
Dining
2.22 x 2.71Ceramic Floor / Combined W/Kitchen / East View
Foyer
3.05 x 1.31Hardwood Floor / Mirrored Closet
Exterior
Features
Parking
Garage spaces 1
Garage type Underground
Other parking spaces 0
Total parking spaces 1
Condo Details
Amenities
Bbqs Allowed, Concierge, Guest Suites, Gym, Recreation Room, Visitor Parking
Inclusions
Property History
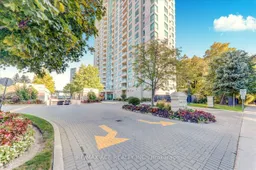 35
35Get up to 1% cashback when you buy your dream home with Wahi Cashback

A new way to buy a home that puts cash back in your pocket.
- Our in-house Realtors do more deals and bring that negotiating power into your corner
- We leverage technology to get you more insights, move faster and simplify the process
- Our digital business model means we pass the savings onto you, with up to 1% cashback on the purchase of your home
