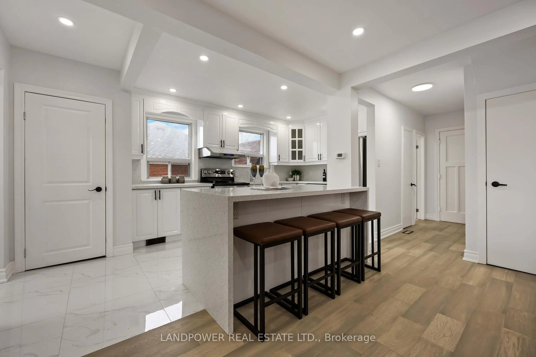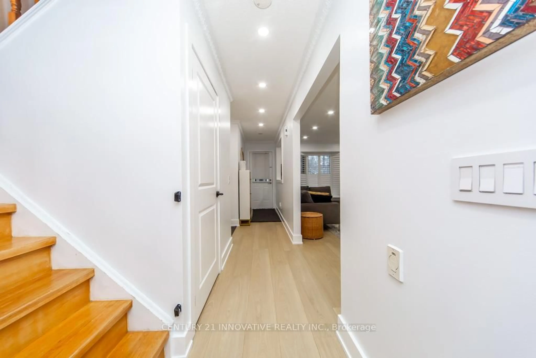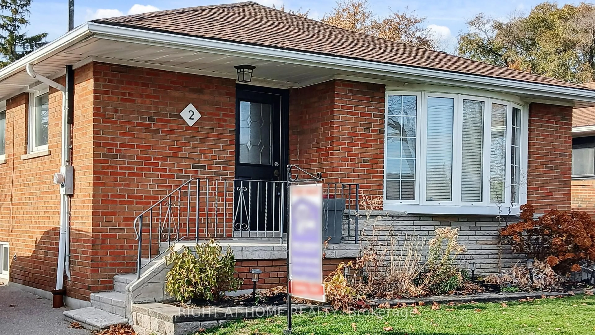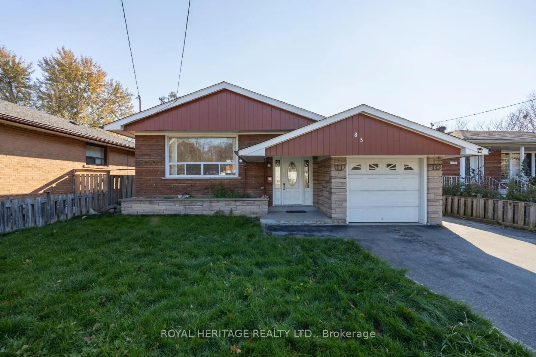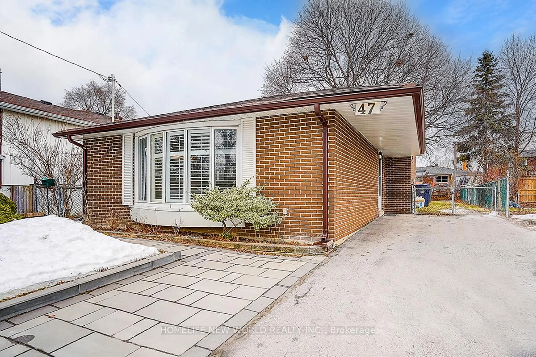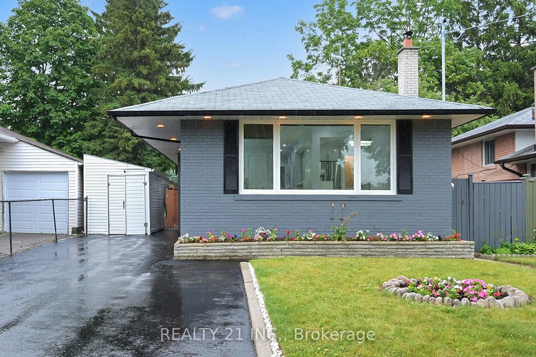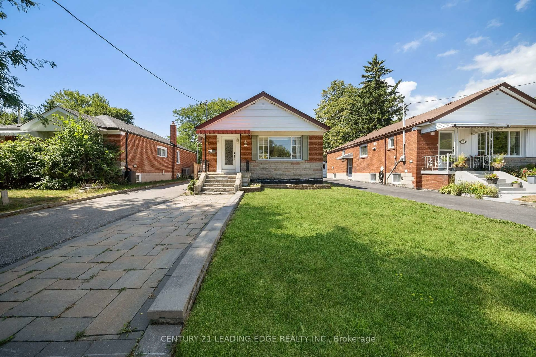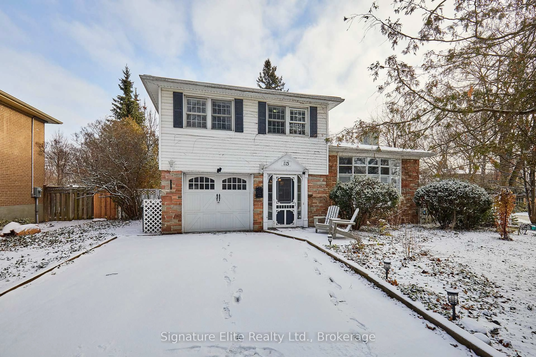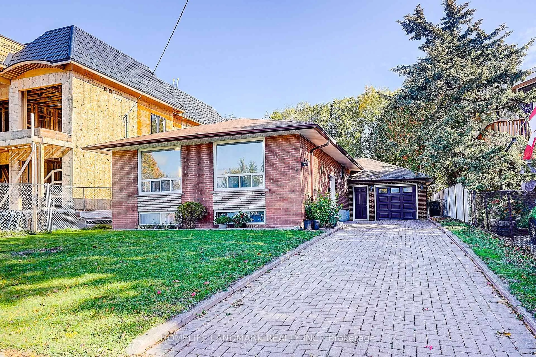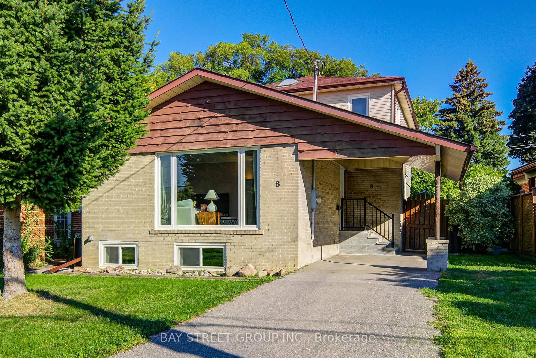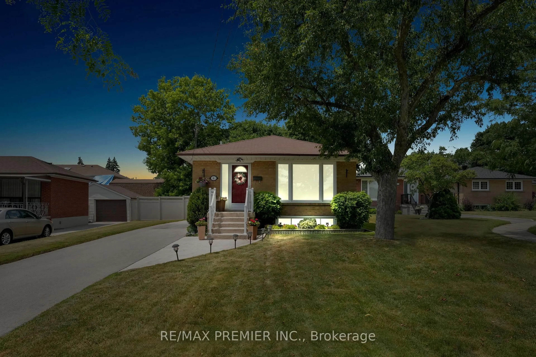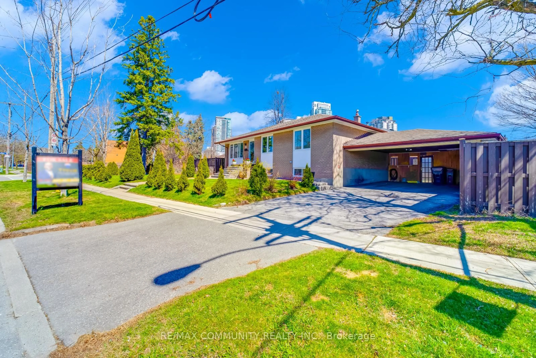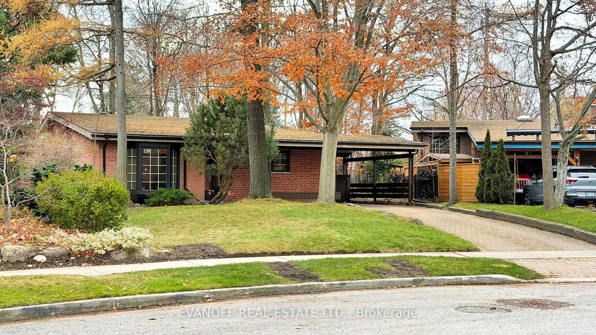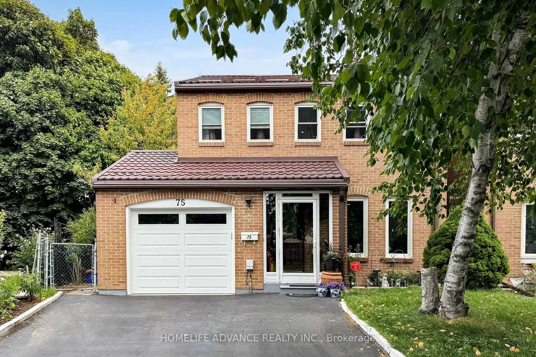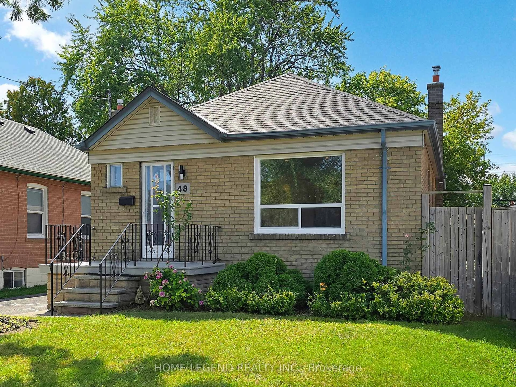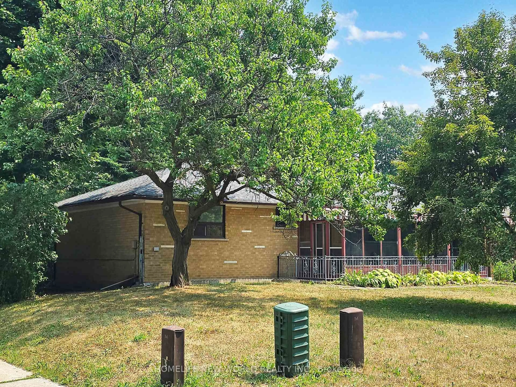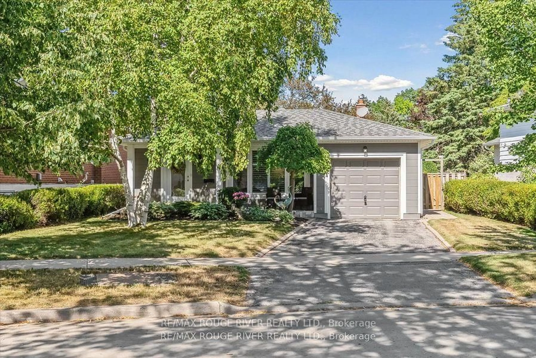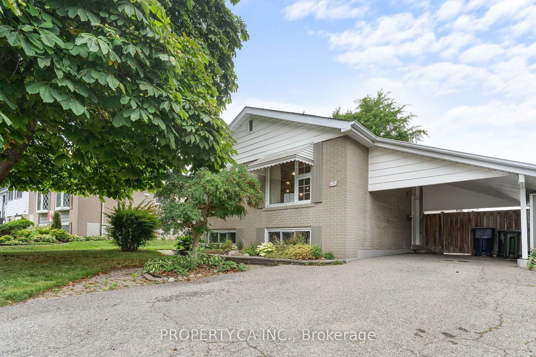Welcome to 54 Neapolitan Dr a spacious and well-maintained brick bungalow in a family-friendly Scarborough neighbourhood! This charming home offers 3 bright bedrooms upstairs and a 2-bedroom basement with a separate entrance, ideal for in-law living, teenagers or rental income potential.The main floor features a functional layout with large windows, a generous living/dining area,and a clean, and bright kitchen. All three bedrooms are well-sized, perfect for families or working professionals. all 3 bedrooms have oak hardwood under the carpet, which you can see from one of the rooms which has the carpet removed.Downstairs, the finished basement boasts two additional bedrooms, a full bathroom, and a large living space ready for conversion to a basement apartment. With its own entrance, it offers privacy and flexibility for rental income or extended family living.Enjoy the private backyard, long non shared driveway for ample parking, and a quiet, convenient location close to schools, parks, TTC, and shopping.Dont miss this opportunity whether you're a first-time buyer, investor, or multi-generational family, this is the perfect home which hasn't been for sale in over 50years!
Inclusions: FRIDGE, STOVE, DISHWASHER (as-is), WASHER/DRYER, FIXTURES, IN BASEMENT THE BAR, 2 DESKS ANDFILING CABINET, WORKBENCH, AND 2ND FRIDGE (AS IS)
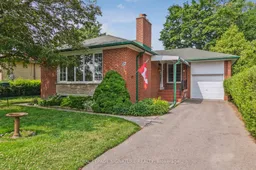 49
49

