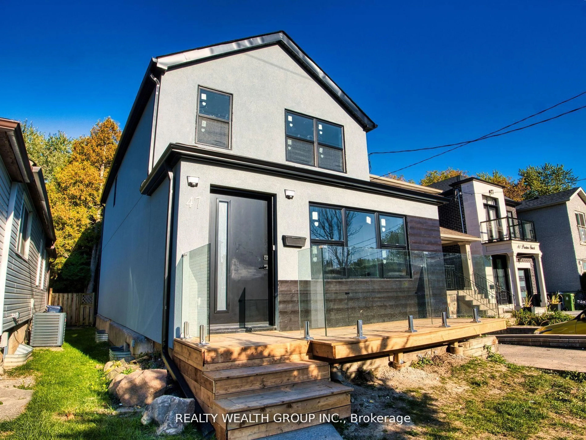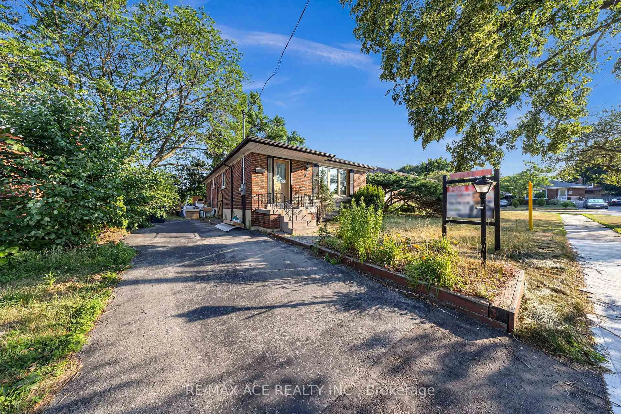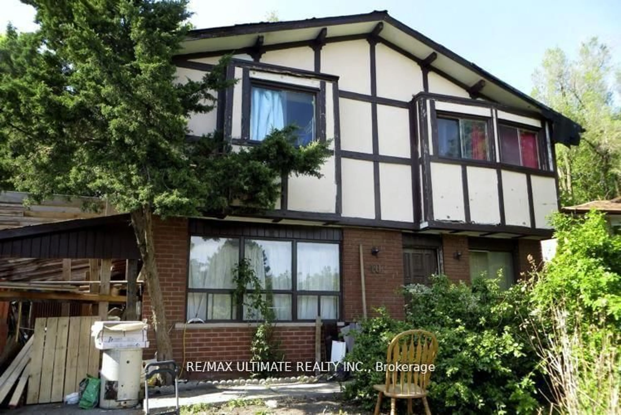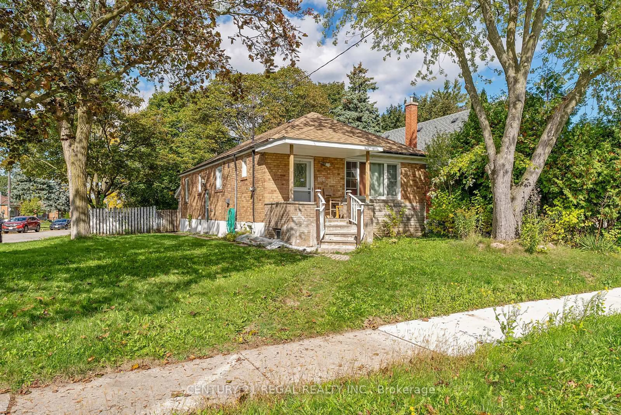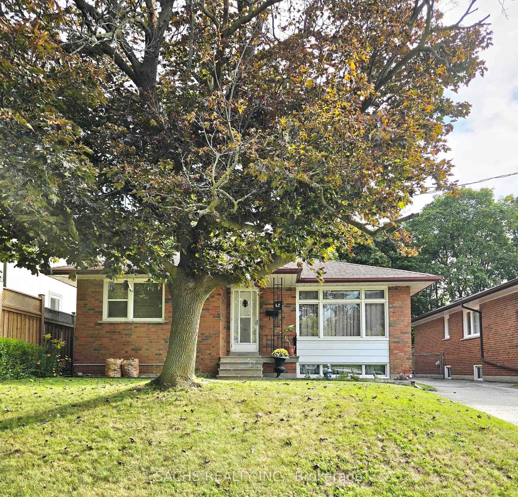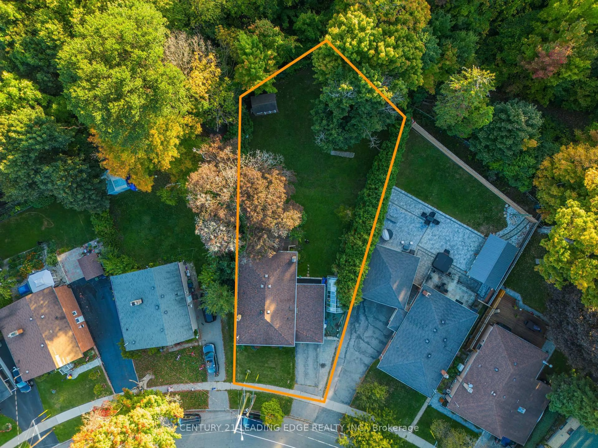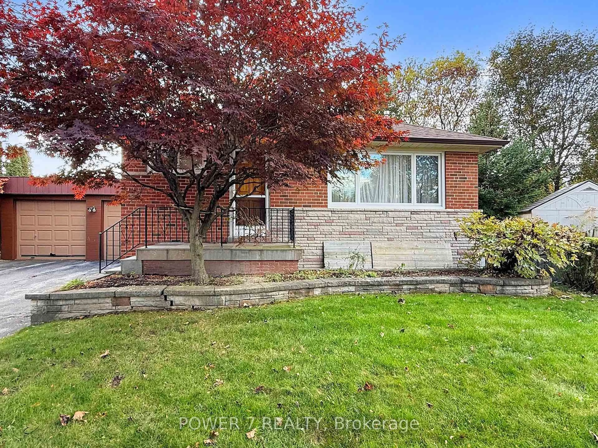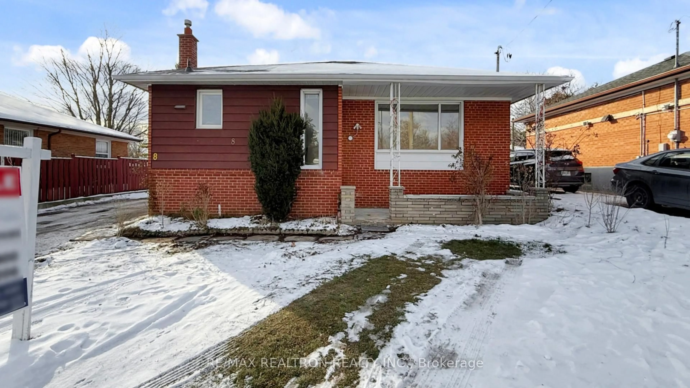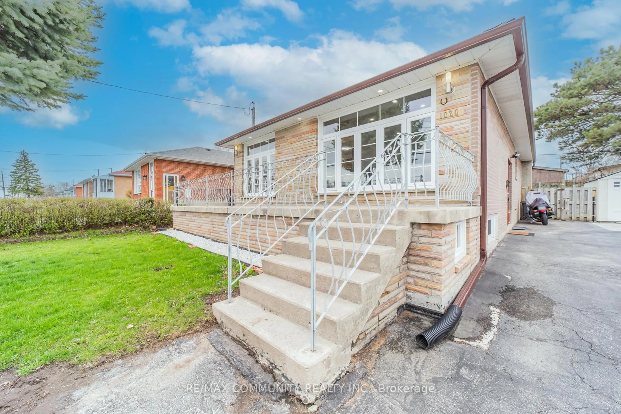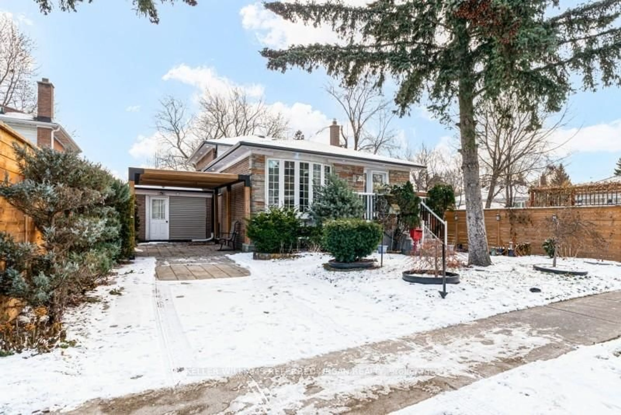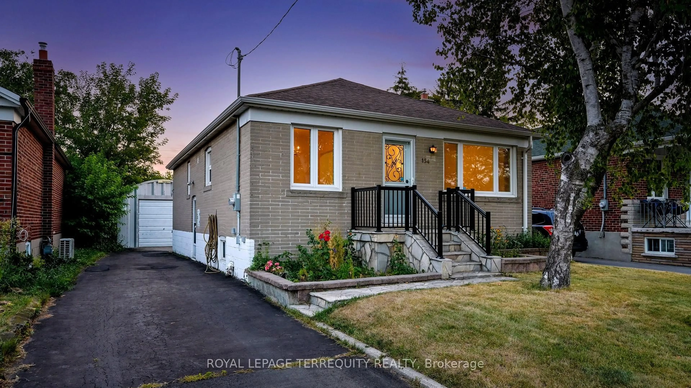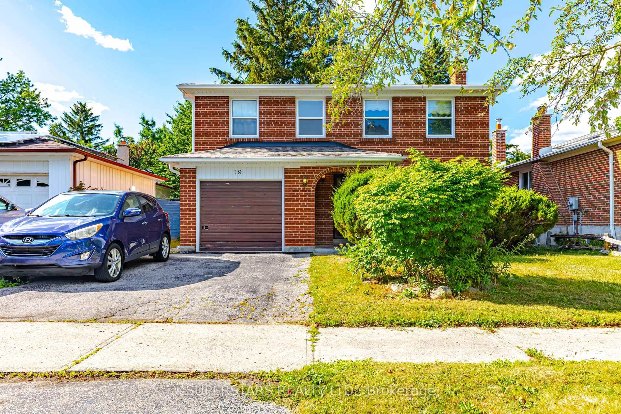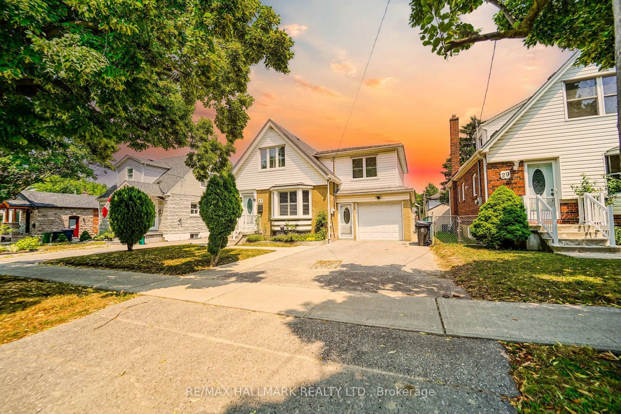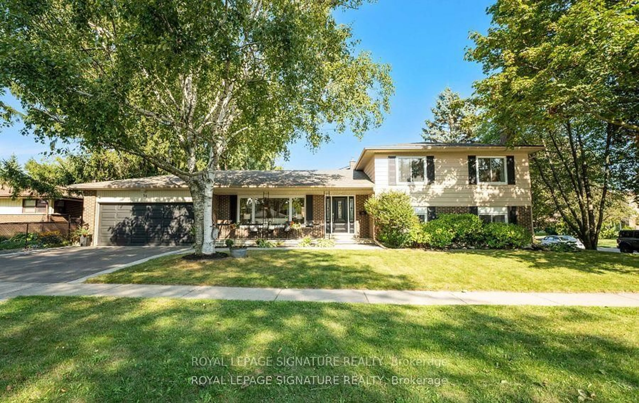First Time on the Market! Welcome to 53 Aspendale Dr, a charming family home in the desirable Bendale neighborhood. Situated on a premium corner lot, this property boasts a spacious, sunlit interior. The main floor features hardwood floors, cozy carpeting in the living, dining, and hallway areas, and a bright living/dining room combination. The large kitchen offers convenient access to the backyard, while a newly built deck off the dining room is perfect for entertaining. The home also includes three generously sized bedrooms, each with its own closet. A beautiful open staircase seamlessly connects the main level to the basement, creating a natural flow between spaces. The basement offers a large entertainment area with a fireplace, a bonus room, a 2-piece washroom, and a sizable workshop that can easily be converted into additional bedrooms. Enjoy a beautifully landscaped yard and a deck designed for relaxation and outdoor gatherings. Located just a short walk from Scarborough Town Centre, this home provides unparalleled convenience, with top-rated schools, TTC, the future GO platform at STC, a subway extension, a hospital, shopping, and easy access to Highway 401 all nearby. With ample living space and exceptional storage, this home is full of possibilities. Don't miss this Bendale beauty! **Check out our virtual tour!**
Inclusions: Stove, Refrigerator, Dishwasher, Microwave, Washer & Dryer, Existing window covering and light fixtures
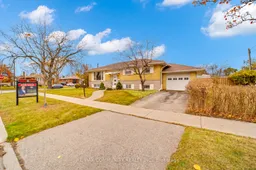 40
40


