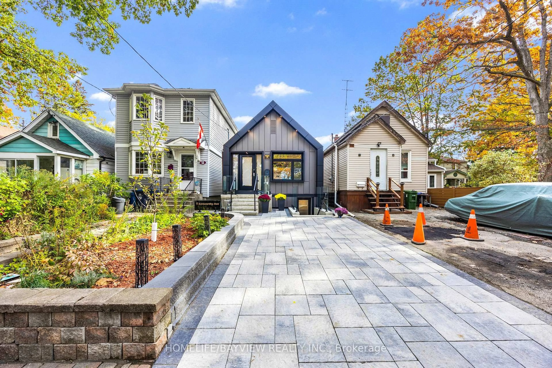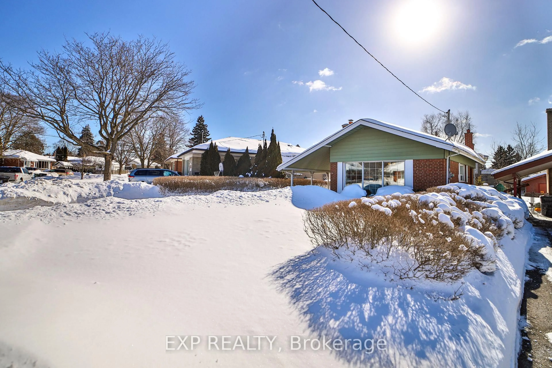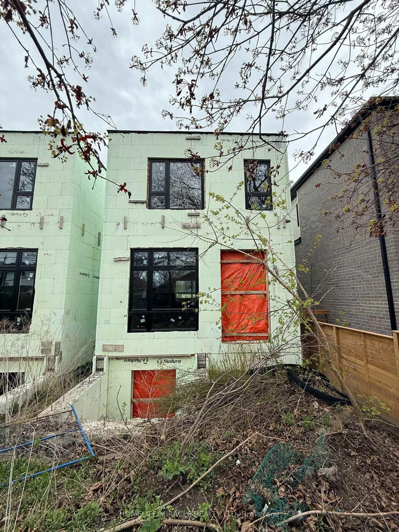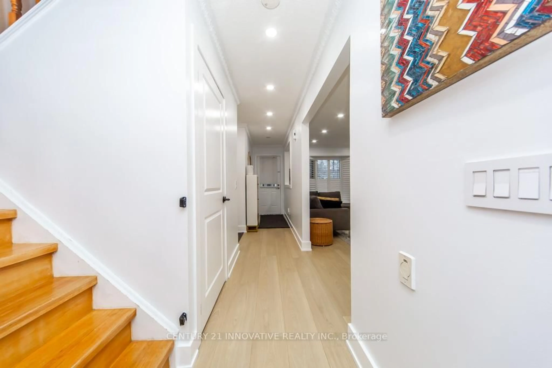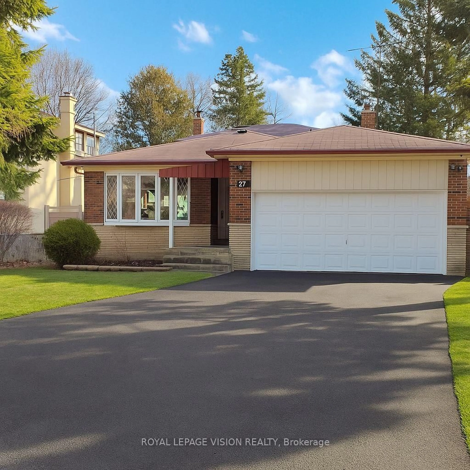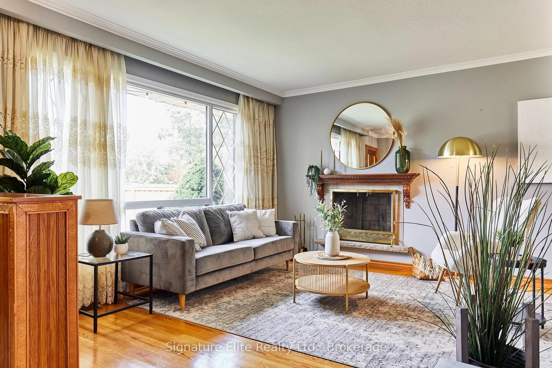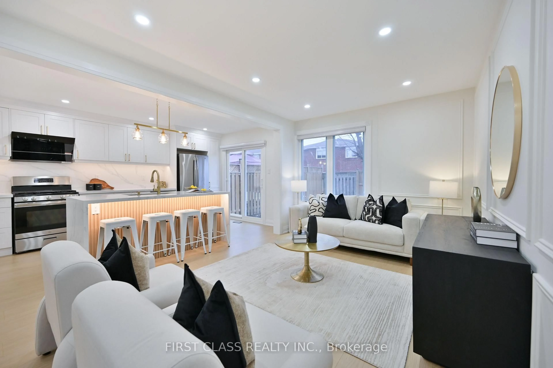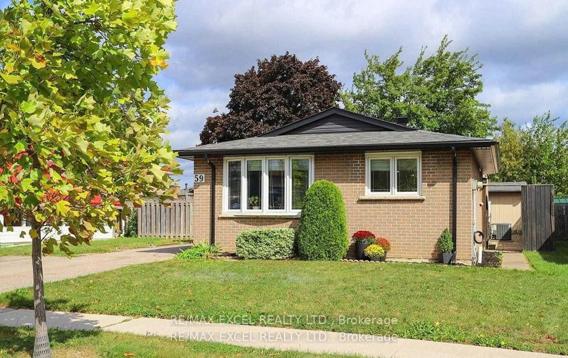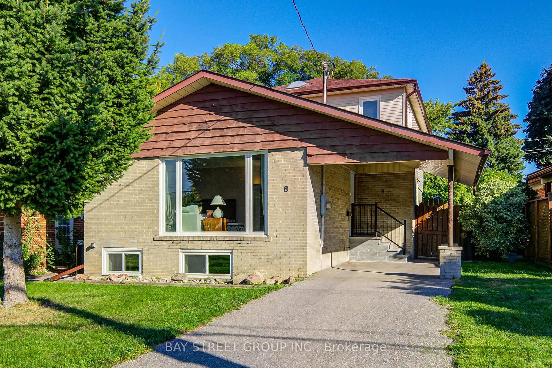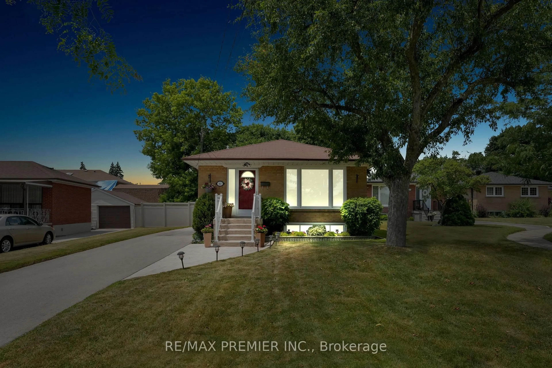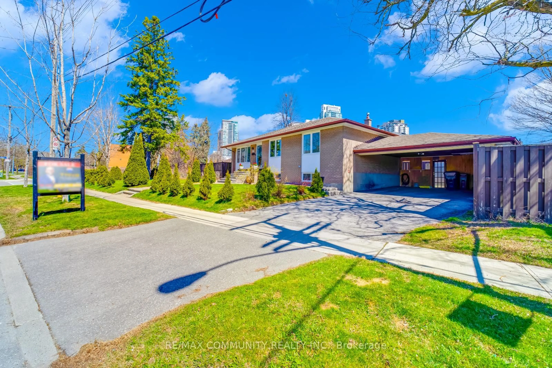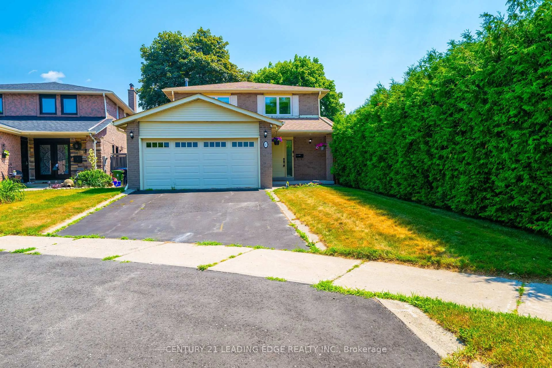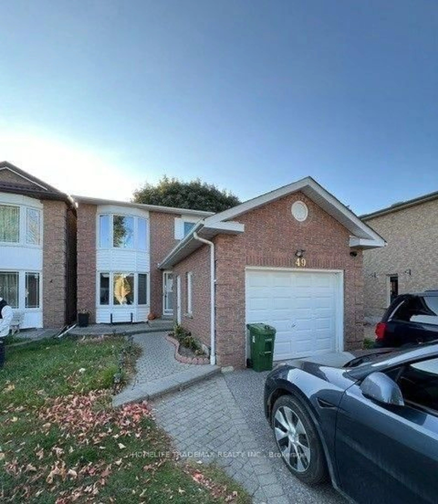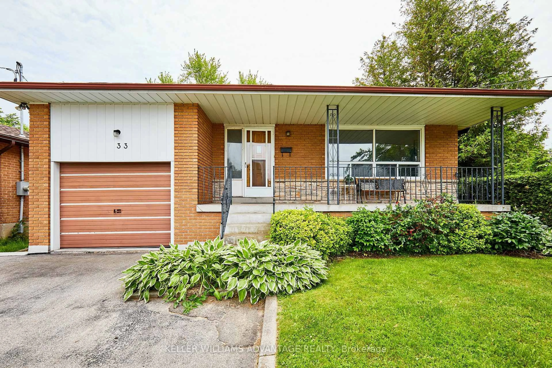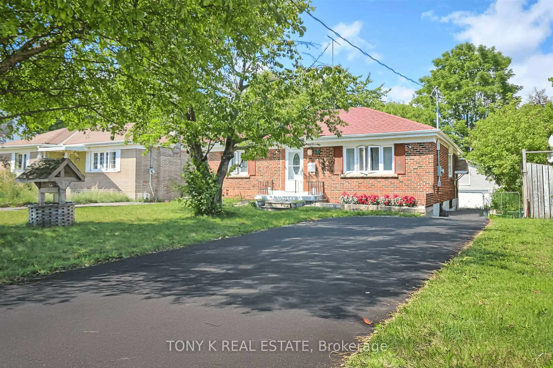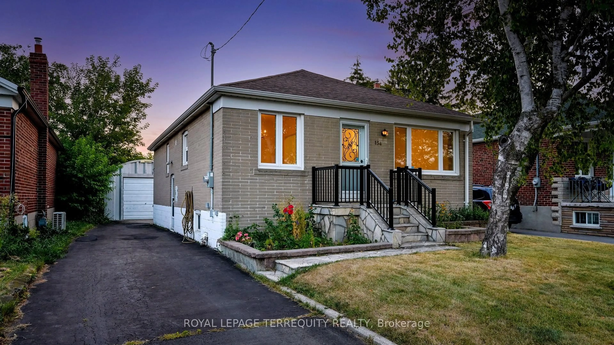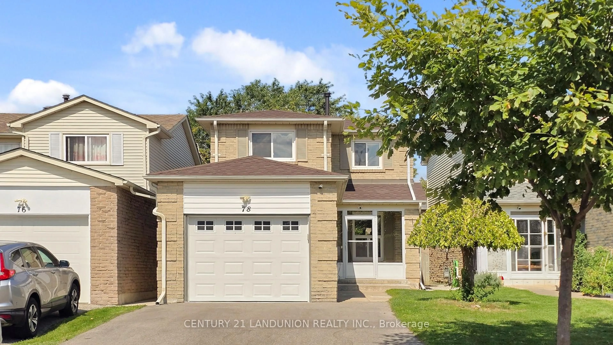Welcome to 3 Penetang Crescent! Endless possibilities in prime Scarborough. Set on a quiet, family-friendly street in one of Scarborough's most sought-after communities, this solidly built 3-bedroom detached backsplit is teeming with potential. Whether you're a first-time buyer ready to personalize your first home, or a savvy renovator looking for your next project, this property offers the ideal canvas. Inside, you'll find original hardwood floors throughout and a bright, spacious layout. The open-concept living and dining area, complete with a cozy gas fireplace, flows seamlessly into an eat-in kitchen. Three well-sized bedrooms provide comfort and functionality -- two of which offer direct walkouts to a private, fenced backyard. The lower level adds valuable flexibility with a separate side entrance, 3-piece bathroom, above-grade windows, and a large recreation room - perfect for a guest suite, in-law setup, or other living options. The sizable crawl space offers ample, high-clearance storage. Perfectly located near Scarborough Town Centre, top-rated schools, TTC access, diverse places of worship and a wealth of parks including Thomson Memorial, Knob Hill, and Hunters Glen. This is your chance to create your dream home in an established, amenity-rich community. Move in, make it your own, or reimagine it entirely -- the choice is yours. ++Property offered in as is, where is condition without representation or warranty++
Inclusions: Existing fridge, stove, dishwasher, hood fan, washer, dryer, all electrical light fixtures, window coverings & associated hardware. All offered in "as-is, where-is" condition without representation or warranty.
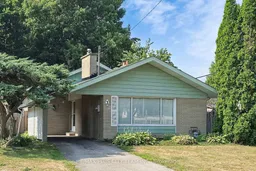 37
37

